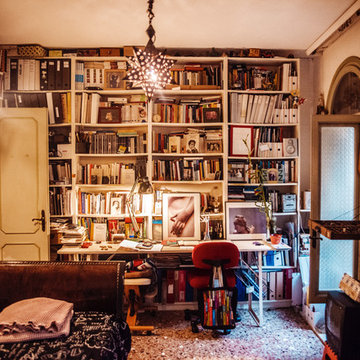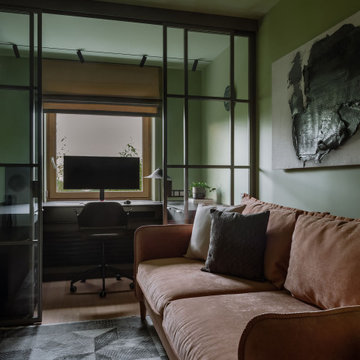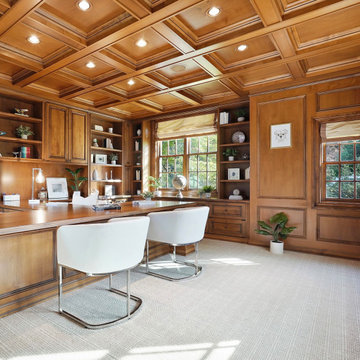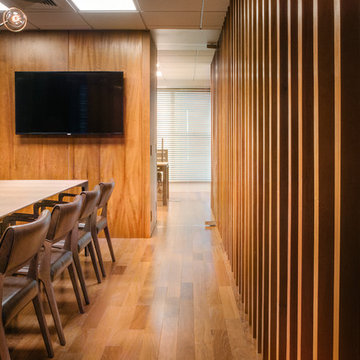Idées déco de bureaux verts, de couleur bois
Trier par :
Budget
Trier par:Populaires du jour
21 - 40 sur 10 417 photos
1 sur 3
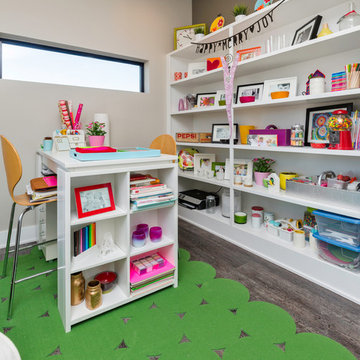
Jake Boyd Photography
Aménagement d'un bureau atelier contemporain de taille moyenne avec un mur marron, un sol en bois brun, un bureau intégré et aucune cheminée.
Aménagement d'un bureau atelier contemporain de taille moyenne avec un mur marron, un sol en bois brun, un bureau intégré et aucune cheminée.

Aménagement d'un bureau contemporain de type studio avec un mur blanc, sol en béton ciré, aucune cheminée et un bureau indépendant.
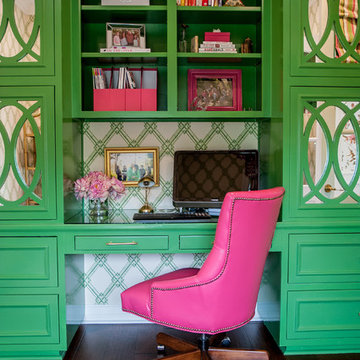
Cabinet Paint - Benjamin Moore Bunker Hill Green
Wallpaper - Brunschwig Treillage
Window treatment is Kravet 32756-317
Etegares - PB Teen
Parchment desk - Mecox Houston
Desk chair is custom
Chandelier - Mecox Houston
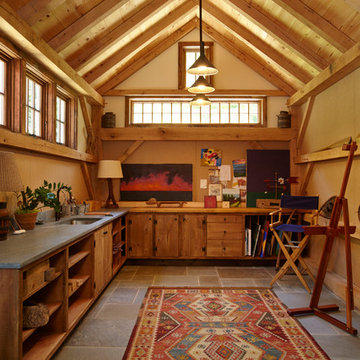
150 year old barn refurbished and rebuilt into a family party barn with two guest rooms, a full kitchen, wet bar and living room. Built by Ludwig Builders and New England Barns. Photography by Mike Tauber
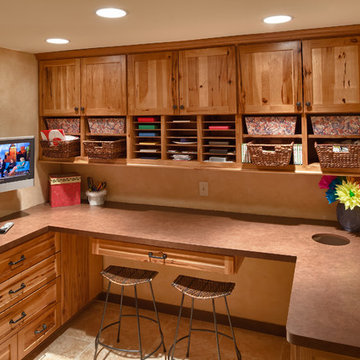
Steve Silverman Imaging. Project: Mackmiller Design+Build
Inspiration pour un bureau atelier traditionnel.
Inspiration pour un bureau atelier traditionnel.
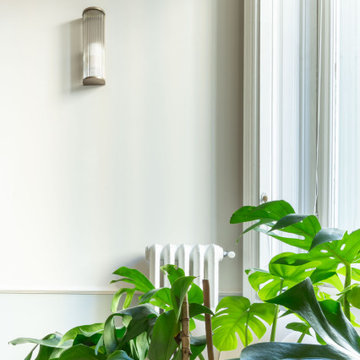
Idées déco pour un petit bureau victorien avec une bibliothèque ou un coin lecture, un mur beige, parquet clair, un bureau indépendant, un sol beige et boiseries.
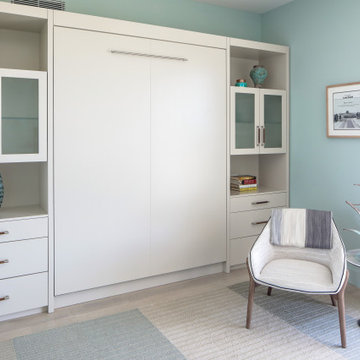
Incorporating a unique blue-chip art collection, this modern Hamptons home was meticulously designed to complement the owners' cherished art collections. The thoughtful design seamlessly integrates tailored storage and entertainment solutions, all while upholding a crisp and sophisticated aesthetic.
This study exudes timeless sophistication with its soft mint palette and features elegant furniture pieces that elevate the space. Abundant cabinets ensure ample storage, combining practicality with refined aesthetics.
---Project completed by New York interior design firm Betty Wasserman Art & Interiors, which serves New York City, as well as across the tri-state area and in The Hamptons.
For more about Betty Wasserman, see here: https://www.bettywasserman.com/
To learn more about this project, see here: https://www.bettywasserman.com/spaces/westhampton-art-centered-oceanfront-home/

As you walk through the front doors, your eyes will be drawn to the glass-walled office space which is one of the more unique features of this magnificent home. The custom glass office with glass slide door and brushed nickel hardware is an optional element that we were compelled to include in this iteration.

Idées déco pour un grand bureau avec un mur marron, moquette, une cheminée standard, un manteau de cheminée en pierre, un bureau indépendant et un sol rouge.
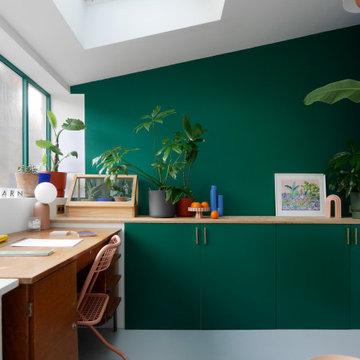
Idées déco pour un bureau atelier moderne de taille moyenne avec un mur vert, sol en béton ciré, un bureau indépendant et un sol gris.
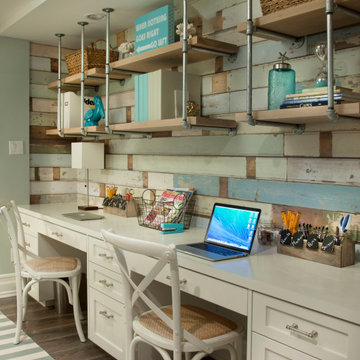
Inspiration pour un bureau marin en bois avec un mur multicolore, parquet foncé, un bureau intégré et un sol marron.

The family living in this shingled roofed home on the Peninsula loves color and pattern. At the heart of the two-story house, we created a library with high gloss lapis blue walls. The tête-à-tête provides an inviting place for the couple to read while their children play games at the antique card table. As a counterpoint, the open planned family, dining room, and kitchen have white walls. We selected a deep aubergine for the kitchen cabinetry. In the tranquil master suite, we layered celadon and sky blue while the daughters' room features pink, purple, and citrine.
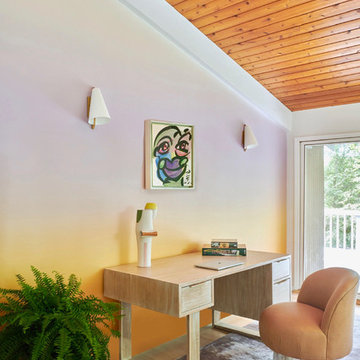
Idée de décoration pour un bureau vintage avec un mur multicolore, parquet clair, aucune cheminée et un bureau indépendant.

Camp Wobegon is a nostalgic waterfront retreat for a multi-generational family. The home's name pays homage to a radio show the homeowner listened to when he was a child in Minnesota. Throughout the home, there are nods to the sentimental past paired with modern features of today.
The five-story home sits on Round Lake in Charlevoix with a beautiful view of the yacht basin and historic downtown area. Each story of the home is devoted to a theme, such as family, grandkids, and wellness. The different stories boast standout features from an in-home fitness center complete with his and her locker rooms to a movie theater and a grandkids' getaway with murphy beds. The kids' library highlights an upper dome with a hand-painted welcome to the home's visitors.
Throughout Camp Wobegon, the custom finishes are apparent. The entire home features radius drywall, eliminating any harsh corners. Masons carefully crafted two fireplaces for an authentic touch. In the great room, there are hand constructed dark walnut beams that intrigue and awe anyone who enters the space. Birchwood artisans and select Allenboss carpenters built and assembled the grand beams in the home.
Perhaps the most unique room in the home is the exceptional dark walnut study. It exudes craftsmanship through the intricate woodwork. The floor, cabinetry, and ceiling were crafted with care by Birchwood carpenters. When you enter the study, you can smell the rich walnut. The room is a nod to the homeowner's father, who was a carpenter himself.
The custom details don't stop on the interior. As you walk through 26-foot NanoLock doors, you're greeted by an endless pool and a showstopping view of Round Lake. Moving to the front of the home, it's easy to admire the two copper domes that sit atop the roof. Yellow cedar siding and painted cedar railing complement the eye-catching domes.
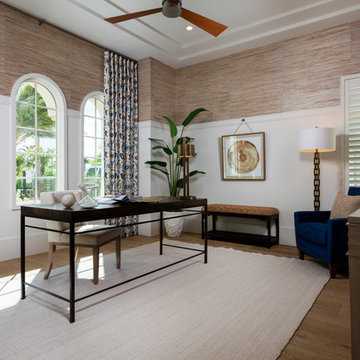
Cette photo montre un bureau bord de mer avec un sol en bois brun, aucune cheminée, un bureau indépendant et un mur beige.

David Marlow Photography
Aménagement d'un bureau montagne de taille moyenne avec un sol en bois brun, une cheminée ribbon, un manteau de cheminée en pierre, un bureau indépendant, un mur beige et un sol marron.
Aménagement d'un bureau montagne de taille moyenne avec un sol en bois brun, une cheminée ribbon, un manteau de cheminée en pierre, un bureau indépendant, un mur beige et un sol marron.
Idées déco de bureaux verts, de couleur bois
2
