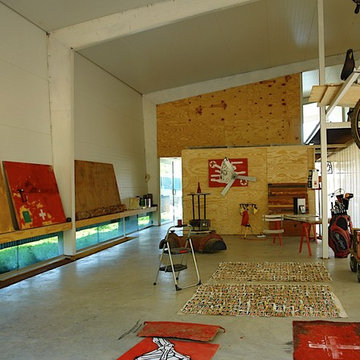Idées déco de bureaux verts de type studio
Trier par :
Budget
Trier par:Populaires du jour
41 - 60 sur 242 photos
1 sur 3
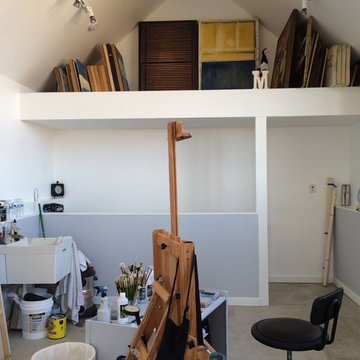
Imagine creating art in this inspiring space.
Exemple d'un grand bureau moderne de type studio avec sol en béton ciré, un bureau indépendant, un sol gris et un mur blanc.
Exemple d'un grand bureau moderne de type studio avec sol en béton ciré, un bureau indépendant, un sol gris et un mur blanc.
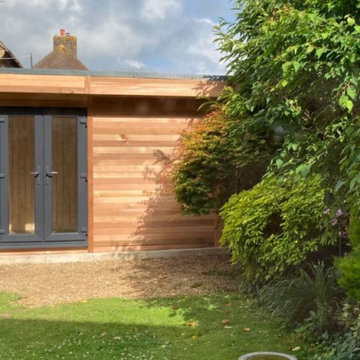
Mrs W contacted Garden Retreat and was interested in our range of Contemporary Garden Offices to provide counselling services in her quite and peaceful garden. More importantly the saving on renting a room to provide these services are a significant saving and adds value to there home in the future.
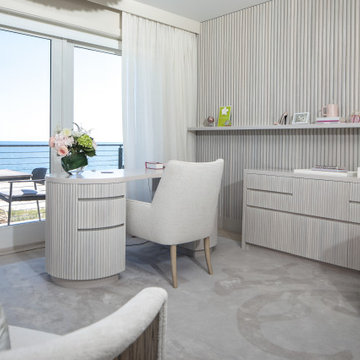
Cette photo montre un bureau bord de mer de taille moyenne et de type studio avec un sol en bois brun, un bureau indépendant et un mur gris.
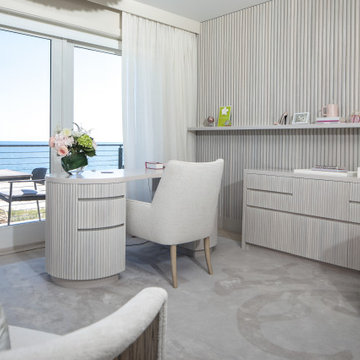
Incorporating a unique blue-chip art collection, this modern Hamptons home was meticulously designed to complement the owners' cherished art collections. The thoughtful design seamlessly integrates tailored storage and entertainment solutions, all while upholding a crisp and sophisticated aesthetic.
This home office boasts a serene, neutral palette that enhances focus and productivity. The thoughtfully arranged furniture layout allows for uninterrupted work while offering breathtaking waterfront views, infusing luxury into every corner.
---Project completed by New York interior design firm Betty Wasserman Art & Interiors, which serves New York City, as well as across the tri-state area and in The Hamptons.
For more about Betty Wasserman, see here: https://www.bettywasserman.com/
To learn more about this project, see here: https://www.bettywasserman.com/spaces/westhampton-art-centered-oceanfront-home/
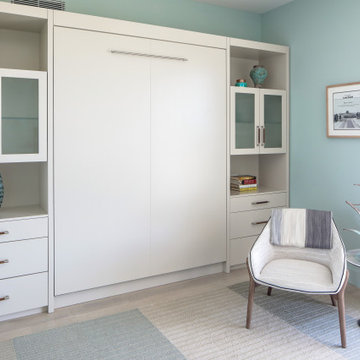
Incorporating a unique blue-chip art collection, this modern Hamptons home was meticulously designed to complement the owners' cherished art collections. The thoughtful design seamlessly integrates tailored storage and entertainment solutions, all while upholding a crisp and sophisticated aesthetic.
This study exudes timeless sophistication with its soft mint palette and features elegant furniture pieces that elevate the space. Abundant cabinets ensure ample storage, combining practicality with refined aesthetics.
---Project completed by New York interior design firm Betty Wasserman Art & Interiors, which serves New York City, as well as across the tri-state area and in The Hamptons.
For more about Betty Wasserman, see here: https://www.bettywasserman.com/
To learn more about this project, see here: https://www.bettywasserman.com/spaces/westhampton-art-centered-oceanfront-home/
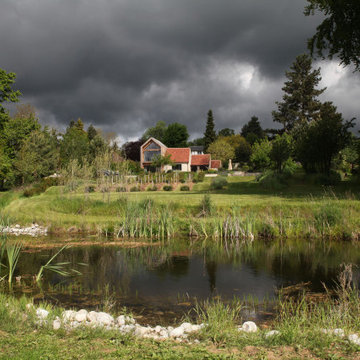
Rénovation et extension d'un ensemble de granges pour la création d'un bureau à domicile
Inspiration pour un bureau design de taille moyenne et de type studio avec un mur blanc, un sol en calcaire, aucune cheminée, un bureau indépendant et un sol beige.
Inspiration pour un bureau design de taille moyenne et de type studio avec un mur blanc, un sol en calcaire, aucune cheminée, un bureau indépendant et un sol beige.
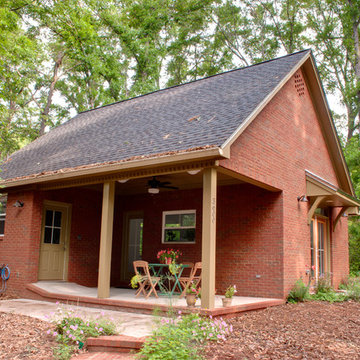
Kessler Construction LLC www.KesslerConstructionLLC.com Call for a FREE estimate! 850-997-4540 Custom Home Builder and Remodeler Tallahassee and surrounding cities in North Florida and South Georgia
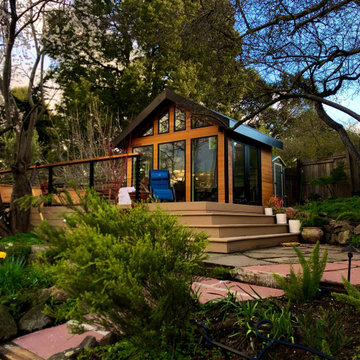
Exemple d'un bureau montagne de taille moyenne et de type studio avec un mur blanc.
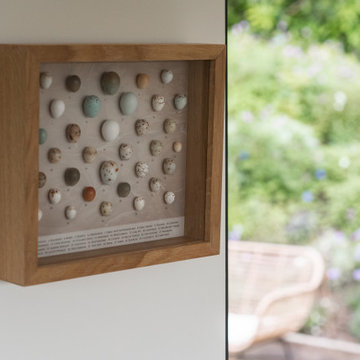
The brief for this garden office was for a feeling of calm and to capture the light as well as including the beautiful garden that surrounded it. It allows the worker enjoyment of 360 degree views of skies, trees and plants, but also offers a spot to reflect quietly in the sofa area.
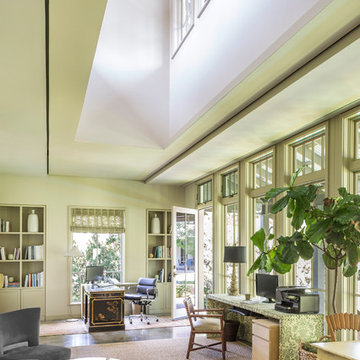
Inspiration pour un grand bureau de type studio avec un mur beige, sol en béton ciré, aucune cheminée et un bureau indépendant.
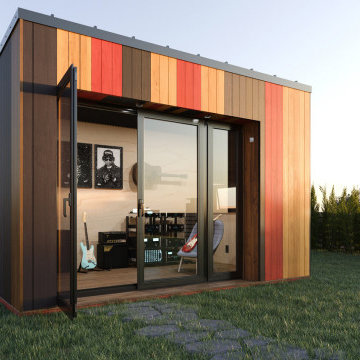
Modern and Sleek Design
The ModPod is designed to be your luxurious home office away from home.
At 96 Square feet, the ModPod has plenty of room for your desk, computer, dual monitors, as well as a sofa and a coffee table when you need to unwind or host visitors.
The ModPod also features an 8’ glass wall and 9’6’’ slated roof for additionally spacious feel, as well as ample electrical outlets with USB ports, built-in air conditioning, and an electric heater for a comfortable experience.
White Glove Service
We provide white-glove installation, so your ModPod purchase is a relaxed, fun experience.
Before you order your ModPod, a ModPod specialist will come to your house for a site visit. We will assist with choosing a great spot for your ModPod and customize finishes to your taste.
From that point on, sit back and relax.
Your ModPod will arrive fully assembled and ready to use!
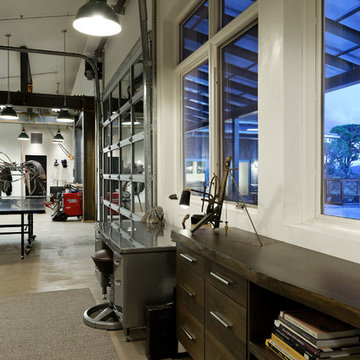
PHOTOS: Mountain Home Photo
CONTRACTOR: 3C Construction
Main level living: 1455 sq ft
Upper level Living: 1015 sq ft
Guest Wing / Office: 520 sq ft
Total Living: 2990 sq ft
Studio Space: 1520 sq ft
2 Car Garage : 575 sq ft
General Contractor: 3C Construction: Steve Lee
The client, a sculpture artist, and his wife came to J.P.A. only wanting a studio next to their home. During the design process it grew to having a living space above the studio, which grew to having a small house attached to the studio forming a compound. At this point it became clear to the client; the project was outgrowing the neighborhood. After re-evaluating the project, the live / work compound is currently sited in a natural protected nest with post card views of Mount Sopris & the Roaring Fork Valley. The courtyard compound consist of the central south facing piece being the studio flanked by a simple 2500 sq ft 2 bedroom, 2 story house one the west side, and a multi purpose guest wing /studio on the east side. The evolution of this compound came to include the desire to have the building blend into the surrounding landscape, and at the same time become the backdrop to create and display his sculpture.
“Jess has been our architect on several projects over the past ten years. He is easy to work with, and his designs are interesting and thoughtful. He always carefully listens to our ideas and is able to create a plan that meets our needs both as individuals and as a family. We highly recommend Jess Pedersen Architecture”.
- Client
“As a general contractor, I can highly recommend Jess. His designs are very pleasing with a lot of thought put in to how they are lived in. He is a real team player, adding greatly to collaborative efforts and making the process smoother for all involved. Further, he gets information out on or ahead of schedule. Really been a pleasure working with Jess and hope to do more together in the future!”
Steve Lee - 3C Construction
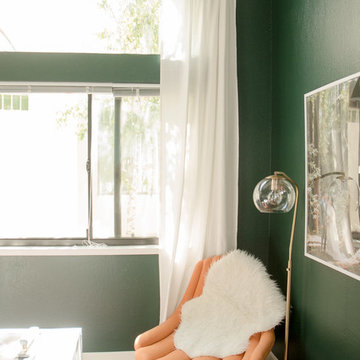
Quiana Marie Photography
Bohemian + Eclectic Design
Inspiration pour un petit bureau bohème de type studio avec un mur vert, moquette, un bureau indépendant et un sol rose.
Inspiration pour un petit bureau bohème de type studio avec un mur vert, moquette, un bureau indépendant et un sol rose.
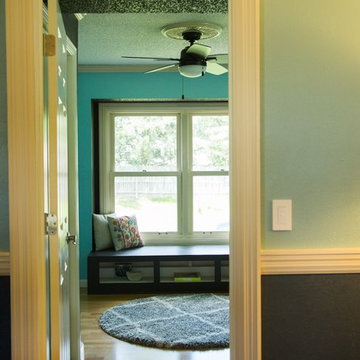
A view into the home office (former dining room) from the new dining room (former living room).
Inspiration pour un bureau minimaliste de taille moyenne et de type studio avec un mur bleu, un sol en bois brun, aucune cheminée, un bureau indépendant et un sol marron.
Inspiration pour un bureau minimaliste de taille moyenne et de type studio avec un mur bleu, un sol en bois brun, aucune cheminée, un bureau indépendant et un sol marron.
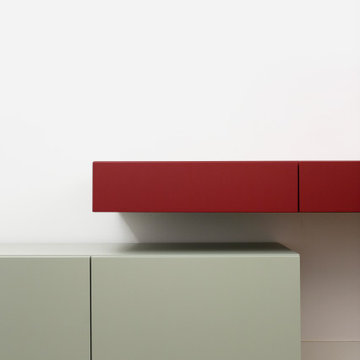
Per un appartamento in centro a Milano, mobili minimal dalle forme semplici e lineari, fatti di angoli e rette. Spazi aperti con pochi elementi contenitivi ma funzionali.
Nel progetto di ristrutturazie dell'architetto Valeria Sangalli Gariboldi ho contribuito a dare carattere all’abitazione nel centro della città, inserendo decorazioni ed installazioni adeguatamente create, tenendo conto delle richieste e dei gusti del committente.
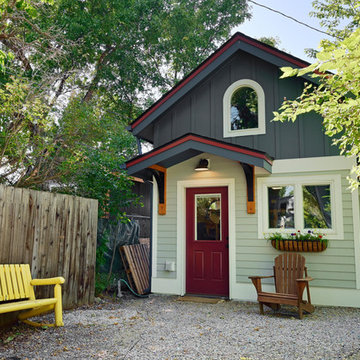
The design was primarily focused on matching the character of the existing home. This is achieved with lower level siding, windows, and trim details that match the main residence. The upper loft and shop storage level design is divergent in the use of vertical board and batt siding, a slight color change, and the use of the shed roof. This shop/art studio has the right amount of design difference to be distinctive but retains siding and color tones that are appropriate in comparison to the existing home.
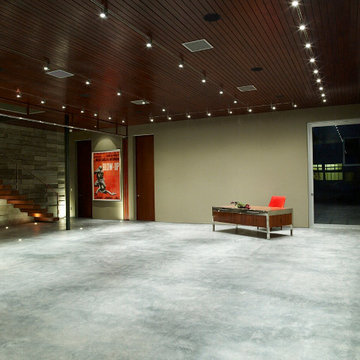
Modern Venice Beach "Artist in Residence" Lower Level Studio
Réalisation d'un très grand bureau minimaliste de type studio avec un mur beige, un bureau indépendant et aucune cheminée.
Réalisation d'un très grand bureau minimaliste de type studio avec un mur beige, un bureau indépendant et aucune cheminée.
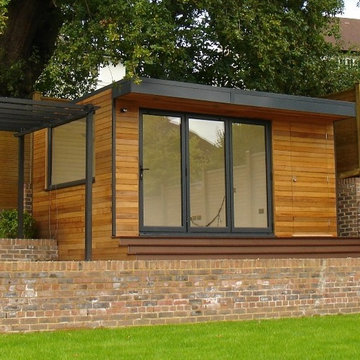
Stylish Garden Office with integrated store room seamlessly designed into the overall space. Aluminium fascias and bifold doors, red composite decking
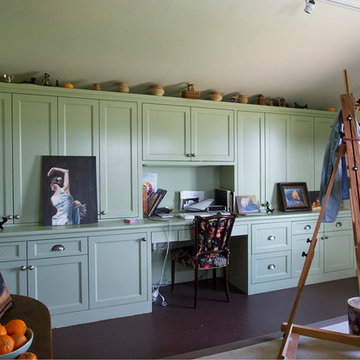
Susan Whisman
Réalisation d'un grand bureau craftsman de type studio avec un mur beige, parquet foncé et un bureau intégré.
Réalisation d'un grand bureau craftsman de type studio avec un mur beige, parquet foncé et un bureau intégré.
Idées déco de bureaux verts de type studio
3
