Idées déco de bureaux verts de type studio
Trier par :
Budget
Trier par:Populaires du jour
81 - 100 sur 243 photos
1 sur 3
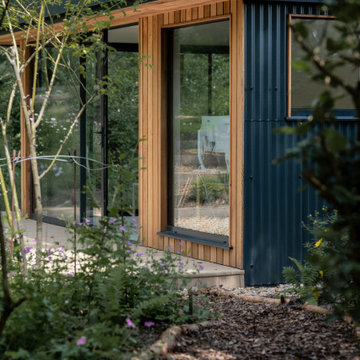
The brief for this garden office was for a feeling of calm and to capture the light as well as including the beautiful garden that surrounded it. It allows the worker enjoyment of 360 degree views of skies, trees and plants, but also offers a spot to reflect quietly in the sofa area.
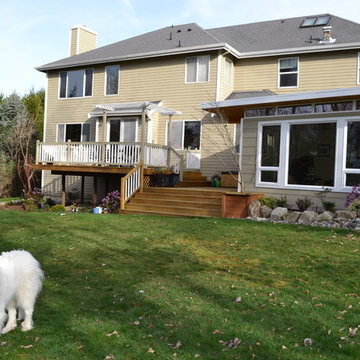
Arla Shephard Bull
Inspiration pour un petit bureau minimaliste de type studio avec un mur beige, parquet clair, aucune cheminée et un bureau indépendant.
Inspiration pour un petit bureau minimaliste de type studio avec un mur beige, parquet clair, aucune cheminée et un bureau indépendant.
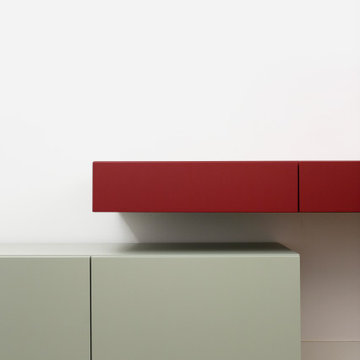
Per un appartamento in centro a Milano, mobili minimal dalle forme semplici e lineari, fatti di angoli e rette. Spazi aperti con pochi elementi contenitivi ma funzionali.
Nel progetto di ristrutturazie dell'architetto Valeria Sangalli Gariboldi ho contribuito a dare carattere all’abitazione nel centro della città, inserendo decorazioni ed installazioni adeguatamente create, tenendo conto delle richieste e dei gusti del committente.
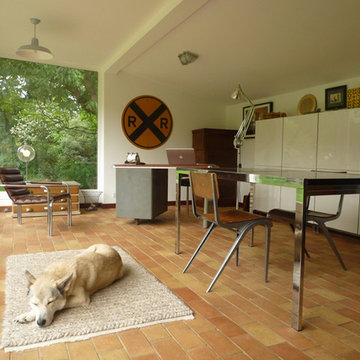
An interior shot of this family home's new addition of an office space. Eclectic personal treasures really give this room an inviting, interesting feel.
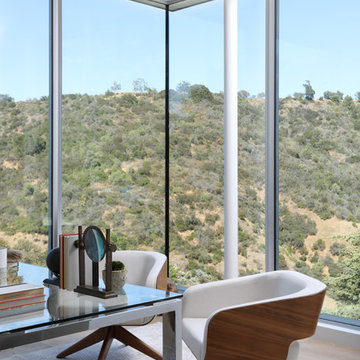
Midcentury modern touches added to the home office with floor to ceiling windows.
Réalisation d'un bureau minimaliste de type studio avec un bureau indépendant.
Réalisation d'un bureau minimaliste de type studio avec un bureau indépendant.
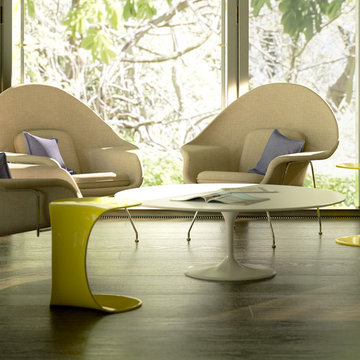
Copyright Atelier York
Idée de décoration pour un bureau minimaliste de type studio avec parquet foncé et un bureau indépendant.
Idée de décoration pour un bureau minimaliste de type studio avec parquet foncé et un bureau indépendant.
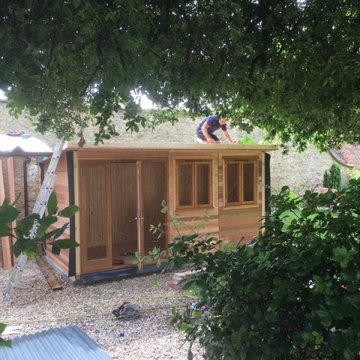
Mr & Mrs S contacted Garden Retreat after initially looking for a building from a competitor to be installed as a quiet place for Mrs S to write poetry. The reason they contacted Garden Retreat was the proposed garden room had to satisfy local planning restrictions in the beautiful village of Beaminster, Dorset.
Garden Retreat specialise in providing buildings that not only satisfies the clients requirements but also planning requirements. Our standard building has uPVC windows and doors and a particular style of metal roof. In this instance we modified one of our Contemporary Garden Offices and installed timber double glazed windows and doors and a sinusoidal profiled roof (I know, a posh word for corrugated iron from the planners) and satisfied both the client and local planners.
This contemporary garden building is constructed using an external cedar clad and bitumen paper to ensure any damp is kept out of the building. The walls are constructed using a 75mm x 38mm timber frame, 50mm Celotex and an grooved brushed ply 12mm inner lining to finish the walls. The total thickness of the walls is 100mm which lends itself to all year round use. The floor is manufactured using heavy duty bearers, 70mm Celotex and a 15mm ply floor which can either be carpeted or a vinyl floor can be installed for a hard wearing, easy clean option. These buildings now included and engineered laminated floor as standard, please contact us for further details and options.
The roof is insulated and comes with an inner ply, metal Rolaclad roof, underfelt and internal spot lights. Also within the electrics pack there is consumer unit, 3 double sockets and a switch. We also install sockets with built in USB charging points which is very useful and this building also has external spots to light up the porch area.
This particular model was supplied with one set of 1200mm wide timber framed French doors and one 600mm double glazed sidelight which provides a traditional look and lots of light. In addition, it has two double casement timber windows for ventilation if you do not want to open the French doors. The building is designed to be modular so during the ordering process you have the opportunity to choose where you want the windows and doors to be.
If you are interested in this design or would like something similar please do not hesitate to contact us for a quotation?
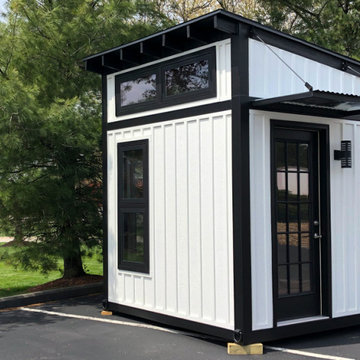
Our prototype MODBOX, the MB12. It's a 8'x12'x12' fully customizable modular structure. Perfect for that backyard home office, studio, gym or kids space. Could even be used as a guest house.
Built around a 5" x 5" steel frame with insulated floors, walls and ceiling. Also wired for electric and has the option for internet as well.
This is not an ordinary "shed".
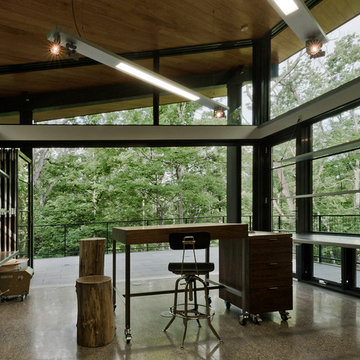
Idées déco pour un bureau contemporain de type studio avec sol en béton ciré.
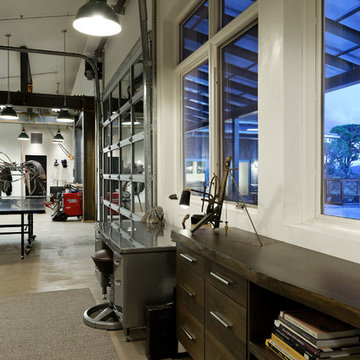
PHOTOS: Mountain Home Photo
CONTRACTOR: 3C Construction
Main level living: 1455 sq ft
Upper level Living: 1015 sq ft
Guest Wing / Office: 520 sq ft
Total Living: 2990 sq ft
Studio Space: 1520 sq ft
2 Car Garage : 575 sq ft
General Contractor: 3C Construction: Steve Lee
The client, a sculpture artist, and his wife came to J.P.A. only wanting a studio next to their home. During the design process it grew to having a living space above the studio, which grew to having a small house attached to the studio forming a compound. At this point it became clear to the client; the project was outgrowing the neighborhood. After re-evaluating the project, the live / work compound is currently sited in a natural protected nest with post card views of Mount Sopris & the Roaring Fork Valley. The courtyard compound consist of the central south facing piece being the studio flanked by a simple 2500 sq ft 2 bedroom, 2 story house one the west side, and a multi purpose guest wing /studio on the east side. The evolution of this compound came to include the desire to have the building blend into the surrounding landscape, and at the same time become the backdrop to create and display his sculpture.
“Jess has been our architect on several projects over the past ten years. He is easy to work with, and his designs are interesting and thoughtful. He always carefully listens to our ideas and is able to create a plan that meets our needs both as individuals and as a family. We highly recommend Jess Pedersen Architecture”.
- Client
“As a general contractor, I can highly recommend Jess. His designs are very pleasing with a lot of thought put in to how they are lived in. He is a real team player, adding greatly to collaborative efforts and making the process smoother for all involved. Further, he gets information out on or ahead of schedule. Really been a pleasure working with Jess and hope to do more together in the future!”
Steve Lee - 3C Construction
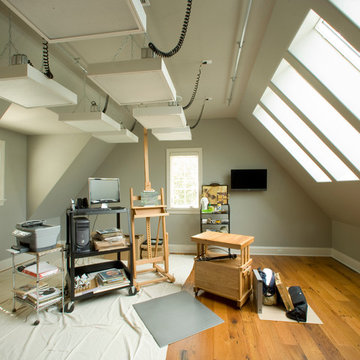
This residence is located in Nashville, Tennessee on a previously developed inner city property. The goal of our clients was to create a traditionally styled home that incorporated as many “Passive” Sustainable Ideas as possible to minimize energy and water use.
Additionally, Indoor Air Quality was maximized by using no/low VOC materials and exceptional air conditioning/heating systems and filtration. The design also incorporates an “Active” Solar Panel PV System that generates 4.2 Kilowatts of electricity. The home received an Energy Star rating of 36 HERS and has received LEED Platinum Certification.
Photography by Ashley Seagroves
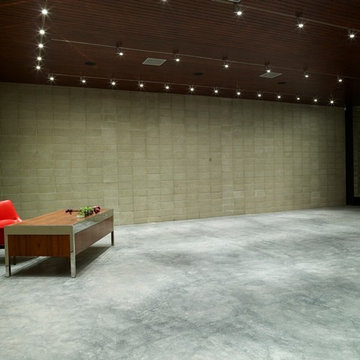
Modern Venice Beach "Artist in Residence" Lower Level Studio
Inspiration pour un très grand bureau minimaliste de type studio avec un mur beige, un bureau indépendant, aucune cheminée et un sol gris.
Inspiration pour un très grand bureau minimaliste de type studio avec un mur beige, un bureau indépendant, aucune cheminée et un sol gris.
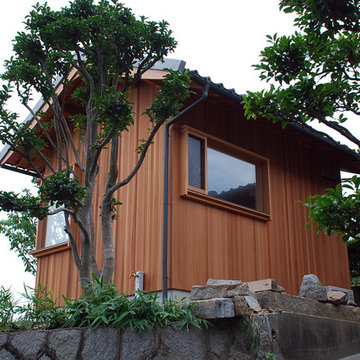
スロープからの見上げ。
細くした木板張りの連続が美しい。
陰影のある木製建具。
Cette photo montre un bureau asiatique de type studio avec un mur blanc, un sol en bois brun, un bureau indépendant et un sol marron.
Cette photo montre un bureau asiatique de type studio avec un mur blanc, un sol en bois brun, un bureau indépendant et un sol marron.
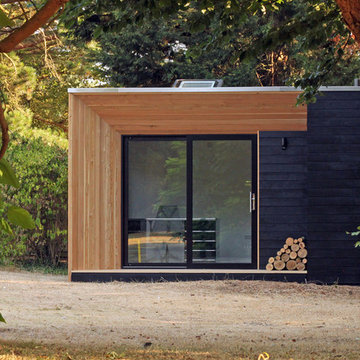
Aspect by 3rdSpace. Writer's studio in Suffolk, UK set in private garden.
Exemple d'un grand bureau tendance de type studio avec un mur blanc et un sol gris.
Exemple d'un grand bureau tendance de type studio avec un mur blanc et un sol gris.
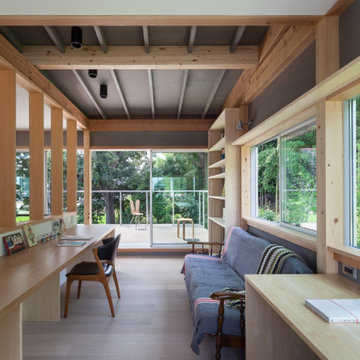
Aménagement d'un bureau contemporain de taille moyenne et de type studio avec un mur blanc, un sol en bois brun et un bureau intégré.
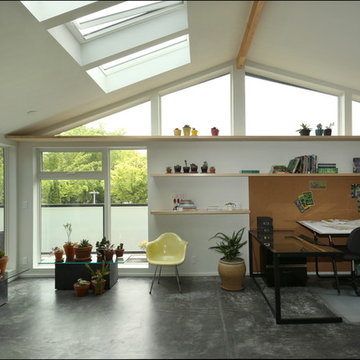
The addition was designed to include an office, master bedroom and bath. The natural tones and large windows create an airy, light filled space. Design by Anne De Wolf. Photo by Photo Art Portraits.
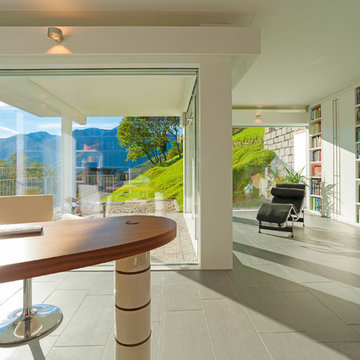
Il piano seminterrato ospita lo studio e la zona di lettura con l’estesa libreria ed è prevista anche una camera da letto per gli ospiti.
Aménagement d'un bureau contemporain de type studio avec un mur blanc, un sol en carrelage de céramique et un bureau indépendant.
Aménagement d'un bureau contemporain de type studio avec un mur blanc, un sol en carrelage de céramique et un bureau indépendant.
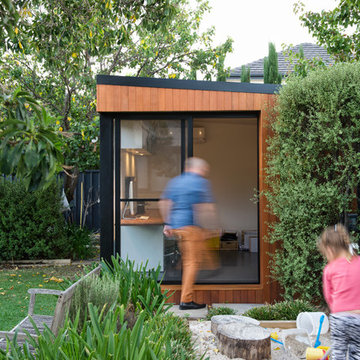
A stylish and contemporary workspace to inspire creativity.
Cooba design. Image credit: Brad Griffin Photography
Idée de décoration pour un petit bureau design de type studio avec un mur blanc, aucune cheminée, un sol gris, sol en stratifié et un bureau indépendant.
Idée de décoration pour un petit bureau design de type studio avec un mur blanc, aucune cheminée, un sol gris, sol en stratifié et un bureau indépendant.
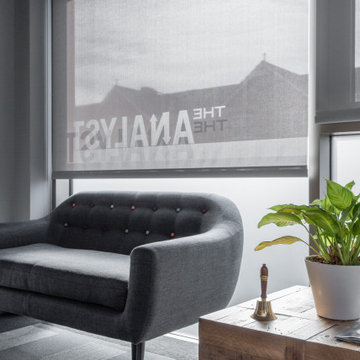
Office space with playful and colorful design.
Exemple d'un grand bureau moderne de type studio avec un mur gris, moquette et un sol gris.
Exemple d'un grand bureau moderne de type studio avec un mur gris, moquette et un sol gris.
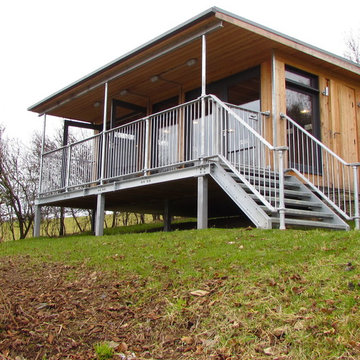
Cette image montre un grand bureau design de type studio avec aucune cheminée et un bureau intégré.
Idées déco de bureaux verts de type studio
5