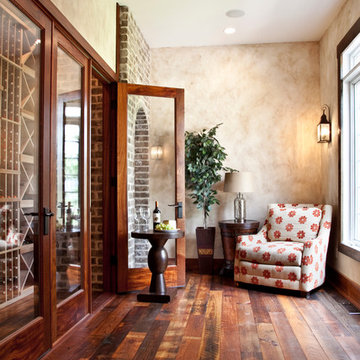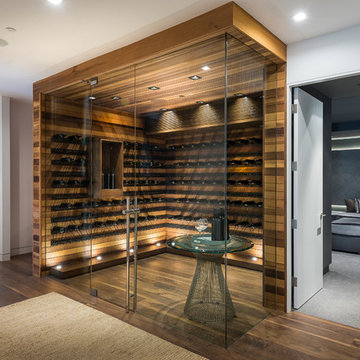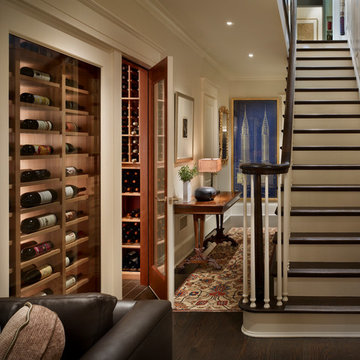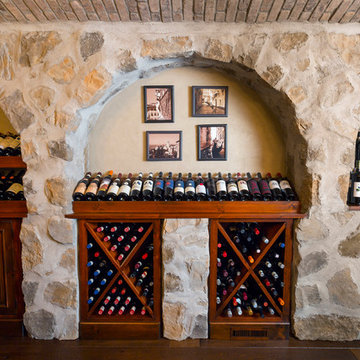Idées déco de caves à vin avec parquet foncé et un sol en carrelage de porcelaine
Trier par :
Budget
Trier par:Populaires du jour
81 - 100 sur 2 693 photos
1 sur 3
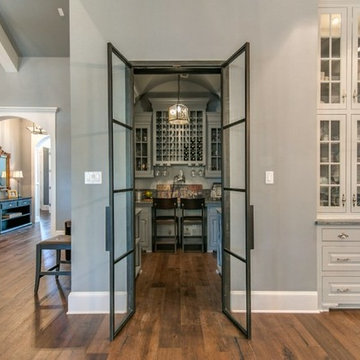
Idées déco pour une cave à vin craftsman de taille moyenne avec parquet foncé, des casiers et un sol marron.
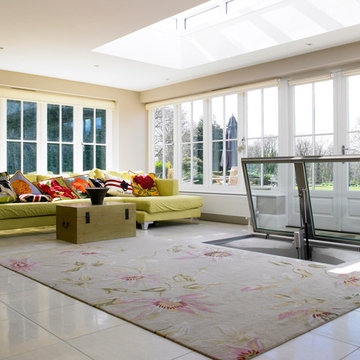
Genuwine is offering the White Spiral Cellar to the North American market with three depth options: a) 6'7" (1130 bottles); b) 8'2" (1450 bottles); and c) 9'10" (1870 bottles). The diameter of the White Spiral Cellar is 7'2" (8'2" excavation diameter and approximately 5’ diameter for the full round glass door).
Unlike the European Spiral Cellar that operates on a passive air exchange system, North American Spiral Cellars will be fitted with a commercial-grade climate control system to ensure a perfect environment for aging wine.
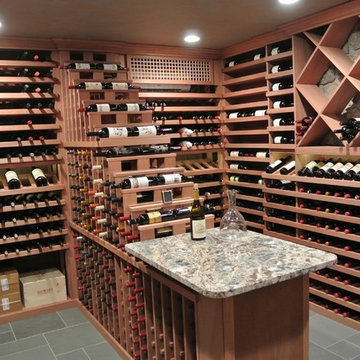
Cette image montre une cave à vin chalet de taille moyenne avec un sol en carrelage de porcelaine, des casiers et un sol gris.
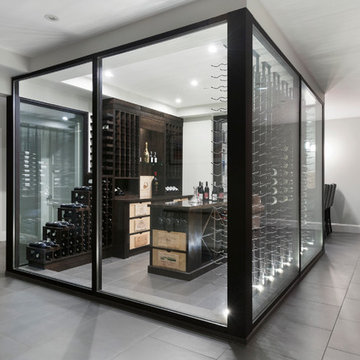
This beautiful home is located in West Vancouver BC. This family came to SGDI in the very early stages of design. They had architectural plans for their home, but needed a full interior package to turn constructions drawings into a beautiful liveable home. Boasting fantastic views of the water, this home has a chef’s kitchen equipped with a Wolf/Sub-Zero appliance package and a massive island with comfortable seating for 5. No detail was overlooked in this home. The master ensuite is a huge retreat with marble throughout, steam shower, and raised soaker tub overlooking the water with an adjacent 2 way fireplace to the mater bedroom. Frame-less glass was used as much as possible throughout the home to ensure views were not hindered. The basement boasts a large custom temperature controlled 150sft wine room. A marvel inside and out.
Paul Grdina Photography
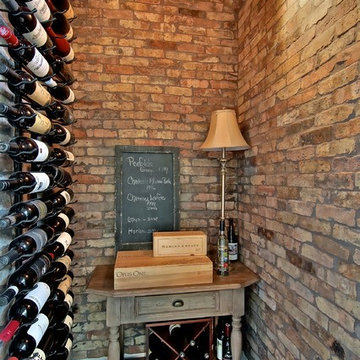
Mark Adams
Aménagement d'une cave à vin classique avec parquet foncé, un présentoir et un sol rouge.
Aménagement d'une cave à vin classique avec parquet foncé, un présentoir et un sol rouge.
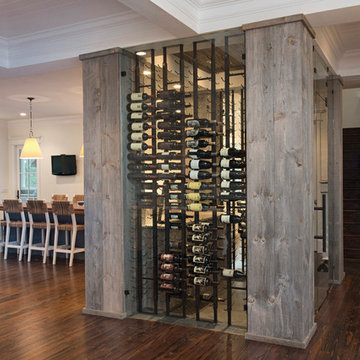
AFTER
Cette image montre une grande cave à vin design avec parquet foncé, un présentoir et un sol marron.
Cette image montre une grande cave à vin design avec parquet foncé, un présentoir et un sol marron.
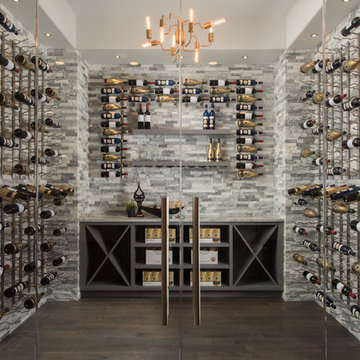
wine cellar
Matt Mansueto
Cette image montre une grande cave à vin traditionnelle avec parquet foncé et un sol marron.
Cette image montre une grande cave à vin traditionnelle avec parquet foncé et un sol marron.
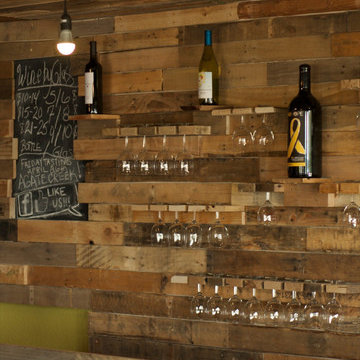
This commercial space was a tenant improvement that took place early in 2013. We had an extremely tight budget and pulled off a killer design using salvaged materials, redefining existing surfaces and employing energy saving lighting.
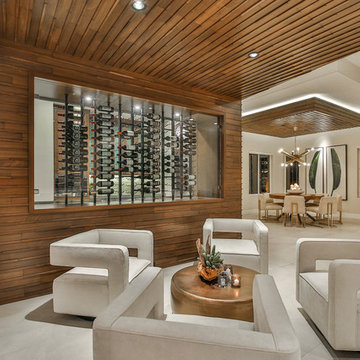
Trent Teigen
Cette photo montre une cave à vin tendance de taille moyenne avec un sol en carrelage de porcelaine, un présentoir et un sol beige.
Cette photo montre une cave à vin tendance de taille moyenne avec un sol en carrelage de porcelaine, un présentoir et un sol beige.
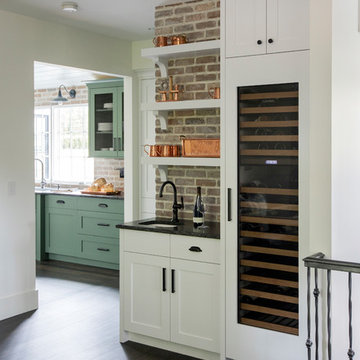
This 100-year-old farmhouse underwent a complete head-to-toe renovation. Partnering with Home Star BC we painstakingly modernized the crumbling farmhouse while maintaining its original west coast charm. The only new addition to the home was the kitchen eating area, with its swinging dutch door, patterned cement tile and antique brass lighting fixture. The wood-clad walls throughout the home were made using the walls of the dilapidated barn on the property. Incorporating a classic equestrian aesthetic within each room while still keeping the spaces bright and livable was one of the projects many challenges. The Master bath - formerly a storage room - is the most modern of the home's spaces. Herringbone white-washed floors are partnered with elements such as brick, marble, limestone and reclaimed timber to create a truly eclectic, sun-filled oasis. The gilded crystal sputnik inspired fixture above the bath as well as the sky blue cabinet keep the room fresh and full of personality. Overall, the project proves that bolder, more colorful strokes allow a home to possess what so many others lack: a personality!
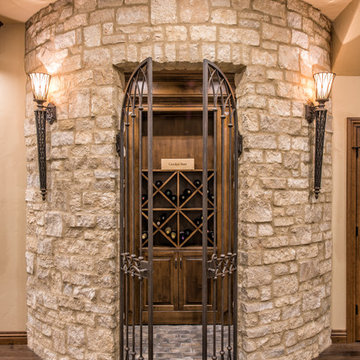
Réalisation d'une petite cave à vin tradition avec des casiers losange et parquet foncé.
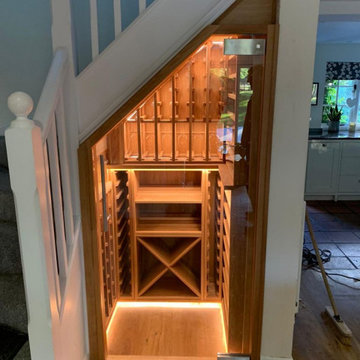
The compact space holds 157 standard bottles within the standard and scallop racking, enclosed with a custom glass door. The temperature of the space was originally effected by hot water pipes. We insulated the pipes to help stabilise the atmosphere within the room.
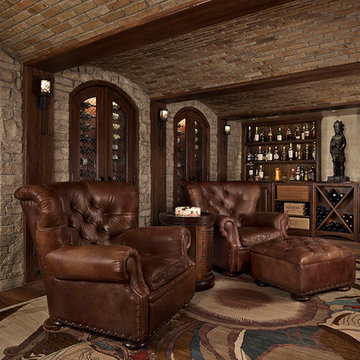
In 2014, we were approached by a couple to achieve a dream space within their existing home. They wanted to expand their existing bar, wine, and cigar storage into a new one-of-a-kind room. Proud of their Italian heritage, they also wanted to bring an “old-world” feel into this project to be reminded of the unique character they experienced in Italian cellars. The dramatic tone of the space revolves around the signature piece of the project; a custom milled stone spiral stair that provides access from the first floor to the entry of the room. This stair tower features stone walls, custom iron handrails and spindles, and dry-laid milled stone treads and riser blocks. Once down the staircase, the entry to the cellar is through a French door assembly. The interior of the room is clad with stone veneer on the walls and a brick barrel vault ceiling. The natural stone and brick color bring in the cellar feel the client was looking for, while the rustic alder beams, flooring, and cabinetry help provide warmth. The entry door sequence is repeated along both walls in the room to provide rhythm in each ceiling barrel vault. These French doors also act as wine and cigar storage. To allow for ample cigar storage, a fully custom walk-in humidor was designed opposite the entry doors. The room is controlled by a fully concealed, state-of-the-art HVAC smoke eater system that allows for cigar enjoyment without any odor.
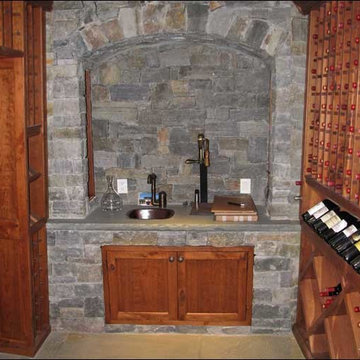
Inspiration pour une cave à vin chalet de taille moyenne avec un sol en carrelage de porcelaine et des casiers.
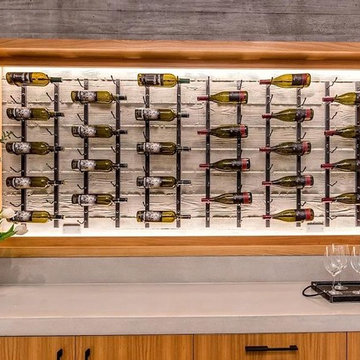
Inspiration pour une grande cave à vin minimaliste avec un sol en carrelage de porcelaine, un présentoir et un sol beige.
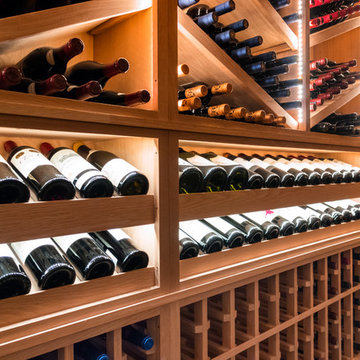
Custom wine cellar and tasting room with butlers pantry...wine racks and coffer ceiling are made of white oak and the butlers pantry cabinets are black walnut. Seamless glass divides the two spaces and we did brick on the ceiling in both the tasting room and wine cellar.
Idées déco de caves à vin avec parquet foncé et un sol en carrelage de porcelaine
5
