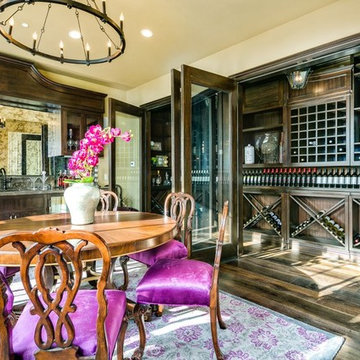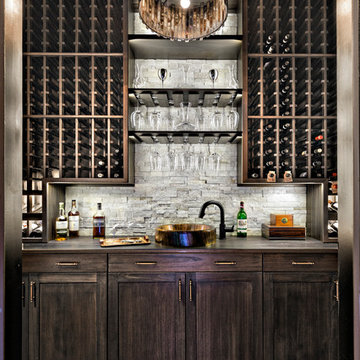Idées déco de caves à vin avec parquet foncé et un sol en carrelage de porcelaine
Trier par :
Budget
Trier par:Populaires du jour
141 - 160 sur 2 693 photos
1 sur 3
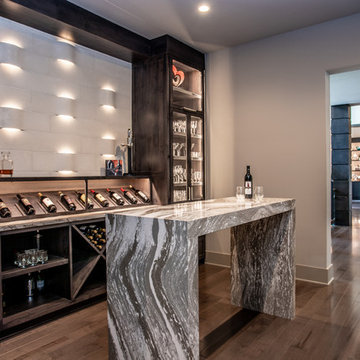
Idées déco pour une cave à vin classique de taille moyenne avec parquet foncé, des casiers losange et un sol marron.
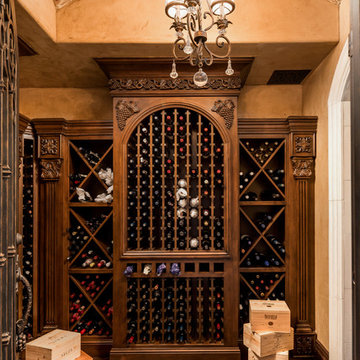
Inspiration pour une cave à vin méditerranéenne avec parquet foncé, des casiers losange et un sol marron.
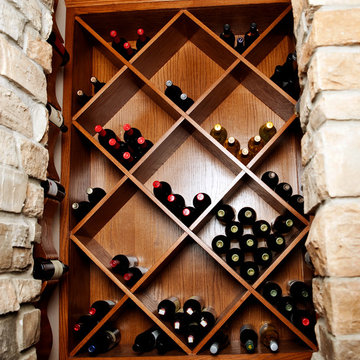
Custom-built wine cellar including stone archway and interior wooden arched ceiling.
Cette image montre une petite cave à vin méditerranéenne avec parquet foncé et des casiers losange.
Cette image montre une petite cave à vin méditerranéenne avec parquet foncé et des casiers losange.
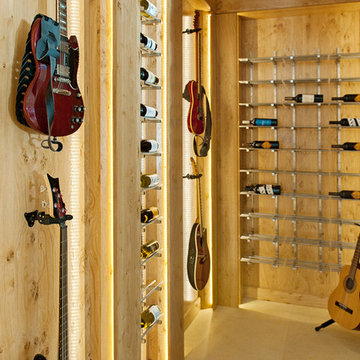
Exemple d'une cave à vin chic de taille moyenne avec un sol en carrelage de porcelaine et des casiers.
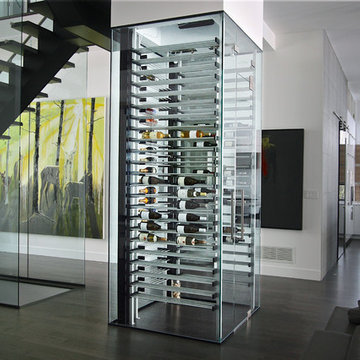
For prices, products information and other details, visit our website: www.millesimewineracks.com Toll free: 1-844-772-5722
Idée de décoration pour une petite cave à vin design avec parquet foncé, des casiers et un sol marron.
Idée de décoration pour une petite cave à vin design avec parquet foncé, des casiers et un sol marron.
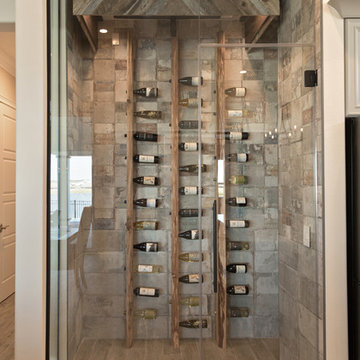
Cette image montre une cave à vin traditionnelle de taille moyenne avec un sol en carrelage de porcelaine et des casiers.
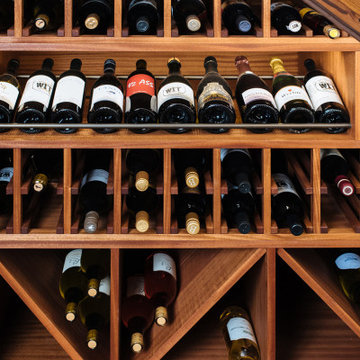
We transformed the space under the staircase of this Oregon City home into a custom home wine cellar with storage room for up to 600 bottles of wine.
Under stairs wine cellars are an easy way to carve out wine display and storage room in a two-story home without sacrificing closet space or giving a full room.
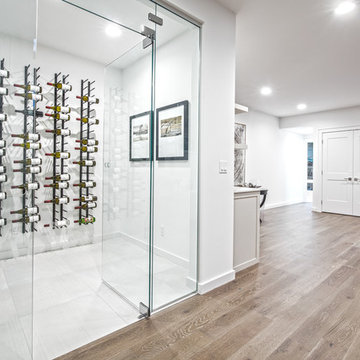
At the bottom of the stairs is a glass enclosed wine cellar equipped with its own cooling system. The room hols 210 bottles!
Idée de décoration pour une petite cave à vin tradition avec un sol en carrelage de porcelaine, des casiers et un sol blanc.
Idée de décoration pour une petite cave à vin tradition avec un sol en carrelage de porcelaine, des casiers et un sol blanc.
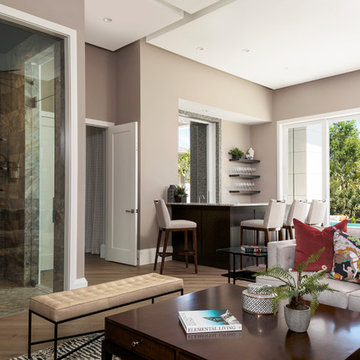
Idées déco pour une grande cave à vin classique avec un sol en carrelage de porcelaine, un présentoir et un sol multicolore.
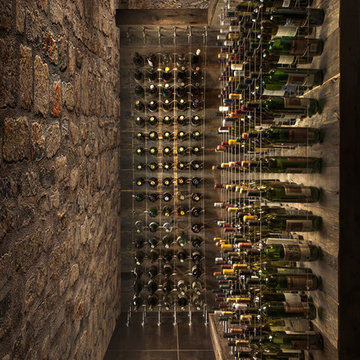
Innovative Wine Cellar Designs is the nation’s leading custom wine cellar design, build, installation and refrigeration firm.
As a wine cellar design build company, we believe in the fundamental principles of architecture, design, and functionality while also recognizing the value of the visual impact and financial investment of a quality wine cellar. By combining our experience and skill with our attention to detail and complete project management, the end result will be a state of the art, custom masterpiece. Our design consultants and sales staff are well versed in every feature that your custom wine cellar will require.
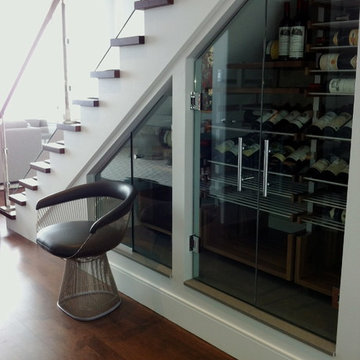
We made use of the space underneath the stairs by providing efficient storage for the client's wine collection.
Aménagement d'une cave à vin contemporaine de taille moyenne avec parquet foncé et des casiers.
Aménagement d'une cave à vin contemporaine de taille moyenne avec parquet foncé et des casiers.
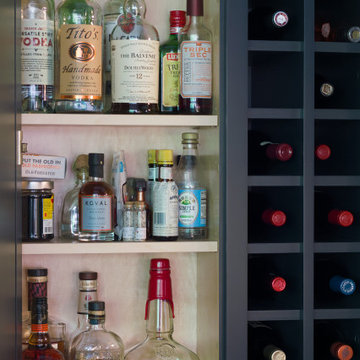
Relocating from San Francisco, this young family immediately zeroed in on the wonderful historic homes around downtown Chicago. Most of the properties they saw checked a lot of wish list boxes, but none of them checked every box. The house they landed on had beautiful curb appeal, a dramatic entry with a welcoming porch and front hall, and a really nice yard. Unfortunately, it did not have a kitchen that was well set-up for cooking and entertaining. Reworking the kitchen area was the top priority.
The family had met with a few other designers and even had an architect take a crack at the space, but they were not able to come up with a viable solution. Here’s how Senior Designer Diana Burton approached the project…
Design Objectives:
Respect the home’s vintage feel while bringing the kitchen up to date
Open up the kitchen area to create an open space for gathering and entertaining
Upgrade appliances to top-of-the-line models
Include a large island with seating
Include seating for casual family meals in a space that won’t be a replacement for the adjacent formal dining room
THE REMODEL
Design Challenges:
Remove a load-bearing wall and combine smaller rooms to create one big kitchen
A powder room in the back corner of the existing kitchen was a huge obstacle to updating the layout
Maintain large windows with views of the yard while still providing ample storage
Design Solutions:
Relocating the powder room to another part of the first floor (a large closet under the stairs) opened up the space dramatically
Create space for a larger island by recessing the fridge/freezer and shifting the pantry to a space adjacent to the kitchen
A banquette saves space and offers a perfect solution for casual dining
The walnut banquette table beautifully complements the fridge/freezer armoire
Utilize a gap created by the new fridge location to create a tall shallow cabinet for liquor storage w/ a wine cubby
Closing off one doorway into the dining room and using the “between the studs” space for a tall storage cabinet
Dish organizing drawers offer handy storage for plates, bowls, and serving dishes right by main sink and dishwasher
Cabinetry backing up to the dining room offers ample storage for glassware and functions both as a coffee station and cocktail bar
Open shelves flanking the hood add storage without blocking views and daylight
A beam was required where the wall was removed. Additional beams added architectural interest and helped integrate the beams into the space
Statement lighting adds drama and personality to the space
THE RENEWED SPACE
This project exemplifies the transformative power of good design. Simply put, good design allows you to live life artfully. The newly remodeled kitchen effortlessly combines functionality and aesthetic appeal, providing a delightful space for cooking and spending quality time together. It’s comfy for regular meals but ultimately outfitted for those special gatherings. Infused with classic finishes and a timeless charm, the kitchen emanates an enduring atmosphere that will never go out of style.
This is the special feature utilized a gap created by the new fridge location to create a tall shallow cabinet for liquor storage w/ a wine cubby
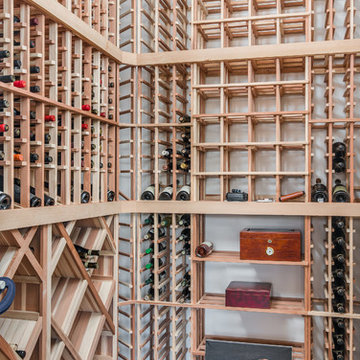
Garett & Carrie Buell of Studiobuell / studiobuell.com
Cette photo montre une cave à vin chic avec parquet foncé, des casiers et un sol marron.
Cette photo montre une cave à vin chic avec parquet foncé, des casiers et un sol marron.
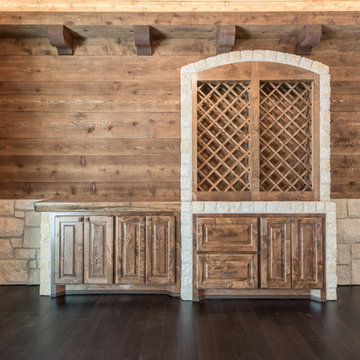
Réalisation d'une très grande cave à vin tradition avec parquet foncé, des casiers et un sol marron.
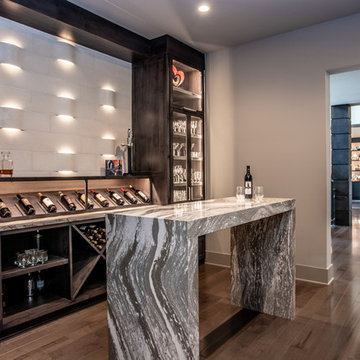
Cette photo montre une cave à vin tendance de taille moyenne avec parquet foncé, des casiers losange et un sol marron.
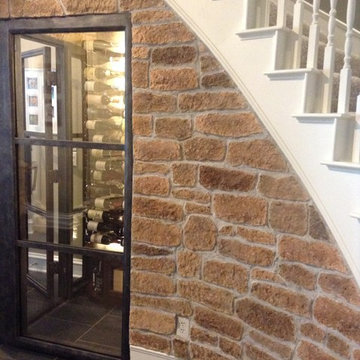
To age gracefully, wine requires a high-grade wine cellar cooling unit manufactured by a Dallas expert. On this project, we supplied the wine refrigeration system.
All of our products are designed to provide maximum cooling efficiency to every wine cellar. We make a careful assessment to determine the most ideal unit for each client.
Follow us on Facebook: https://www.facebook.com/USCellarSystems/
US Cellar Systems
2470 Brayton Ave.
Signal Hill, California 90755
(562) 513-3017
dan@uscellarsystems.com
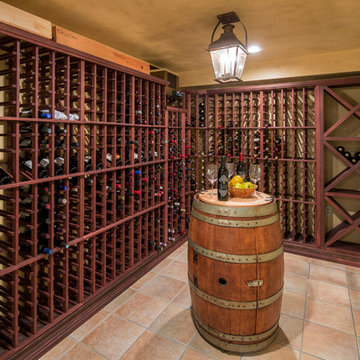
Herb Engelsberg
Aménagement d'une grande cave à vin classique avec un sol en carrelage de porcelaine et des casiers.
Aménagement d'une grande cave à vin classique avec un sol en carrelage de porcelaine et des casiers.
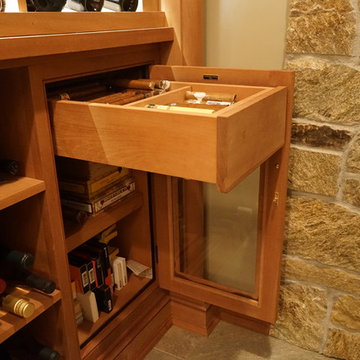
The ever present cigar humidor with its own electronic humidification system.
Evan G, WineArchitect
Cette photo montre une cave à vin chic de taille moyenne avec un sol en carrelage de porcelaine et des casiers.
Cette photo montre une cave à vin chic de taille moyenne avec un sol en carrelage de porcelaine et des casiers.
Idées déco de caves à vin avec parquet foncé et un sol en carrelage de porcelaine
8
