Idées déco de caves à vin avec un sol blanc
Trier par :
Budget
Trier par:Populaires du jour
61 - 80 sur 134 photos
1 sur 3
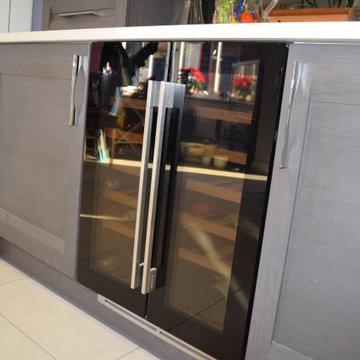
Our clients were keen to have quality furniture and appliances that would both look stunning but also last. They settled on one of our most popular ranges – Stoneham Kitchens strata and infinity in colours of cloud and anthracite and topped it with snowy ibiza quartz worktops with a feature of burnt bronze quartz on the island. To give the room an additional touch of opulence we fitted the beautiful ‘goal post’ detail around the floor to ceiling units. As keen cooks, the appliances were as key to the design as the aesthetics. The BORA extraction hob provides efficient extraction whilst maintaining the clear eyeline across the room and with Siemens appliances from ovens and warming drawers, fridge and freezer to dishwasher, a Quooker boiling water tap and Caple wine coolers they have everything they need for efficient cooking and entertaining.
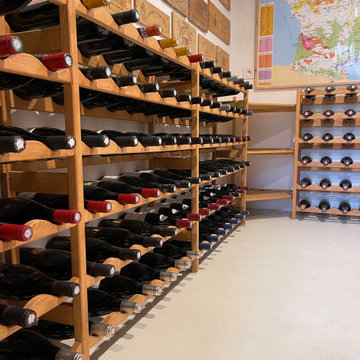
Cave à vin minimaliste en pin sylvestre.
Composé de plusieurs modules de rangements au style épurés, cette cave à vin à été conçue sur mesure pour permettre d'entreposer 228 bouteilles.
Les éléments ondulés ont été pensé pour permettre un maintient optimal des différents formats de bouteilles avec une inclinaison moyenne de 6° vers l'arrière.
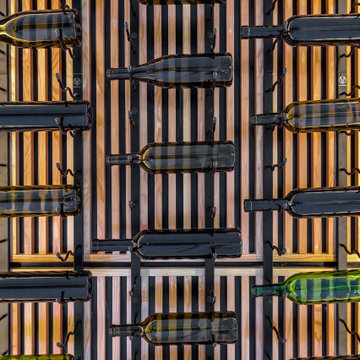
Custom built Wine Cellar with Douglas Fir Backing and LED surround lighting.
Idée de décoration pour une petite cave à vin design avec un sol en carrelage de porcelaine, des casiers et un sol blanc.
Idée de décoration pour une petite cave à vin design avec un sol en carrelage de porcelaine, des casiers et un sol blanc.
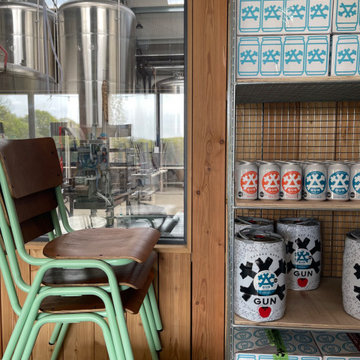
Set on an 140 acre organic mixed farm in the Sussex Weald, with a history of hop growing. The brief was to design a larger space for the production of the beer, the coldstore, production space and the community space to drink it, the Taproom. ABQ Studio designed a cluster of farm buildings to site well into the rolling landscape.
In August 2020 planning permission was granted and worked was started on site in September. The project was completed March 2022.
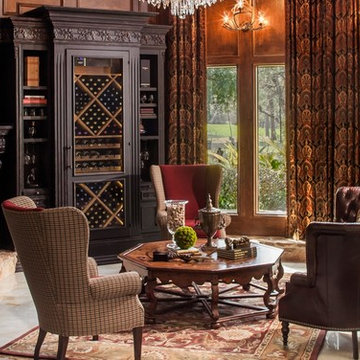
Wine rooms are not just for the avid collector, they are for those that want to entertain friends or show off the homeowners creative flair.
Brad Carr Photography
We only design homes that brilliantly reflect the unadorned beauty of everyday living.
For more information about this project please contact Allen Griffin, President of Viewpoint Designs, at 281-501-0724 or email him at aviewpointdesigns@gmail.com
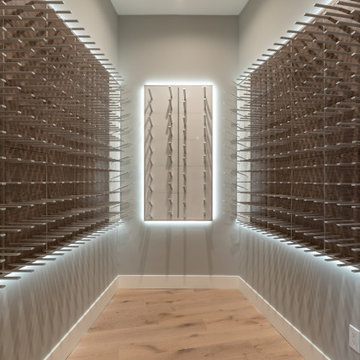
Wine Cellar - modern wine racks, gray walls, light hardwood floors, and LED lighting in Los Altos.
Aménagement d'une grande cave à vin classique avec parquet clair, des casiers et un sol blanc.
Aménagement d'une grande cave à vin classique avec parquet clair, des casiers et un sol blanc.
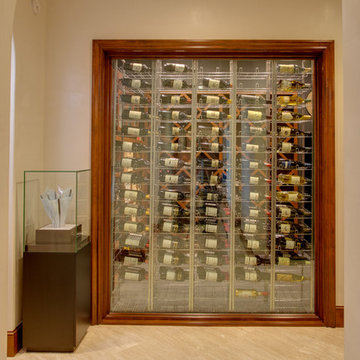
Four Walls Photography
Aménagement d'une cave à vin classique de taille moyenne avec un sol en marbre, des casiers et un sol blanc.
Aménagement d'une cave à vin classique de taille moyenne avec un sol en marbre, des casiers et un sol blanc.
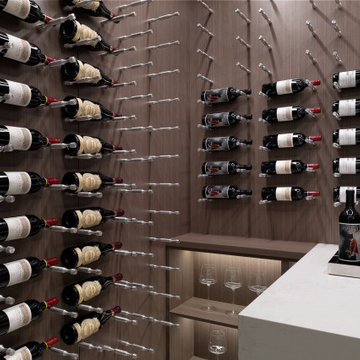
Réalisation d'une petite cave à vin design avec un sol en carrelage de porcelaine, un présentoir et un sol blanc.
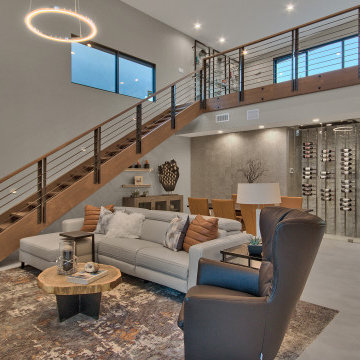
Kitchen Island/ Wine Cellar / Great Room / Open Tread Stairs
Aménagement d'une cave à vin de taille moyenne avec un sol en carrelage de porcelaine, des casiers et un sol blanc.
Aménagement d'une cave à vin de taille moyenne avec un sol en carrelage de porcelaine, des casiers et un sol blanc.
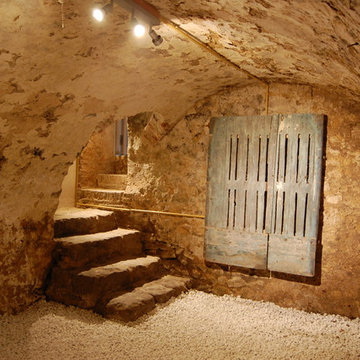
La cave est un véritable lieu de réception.
Des volets existants sont accrochés comme une véritable oeuvre d'art.
Cette photo montre une cave à vin nature de taille moyenne avec un sol blanc.
Cette photo montre une cave à vin nature de taille moyenne avec un sol blanc.
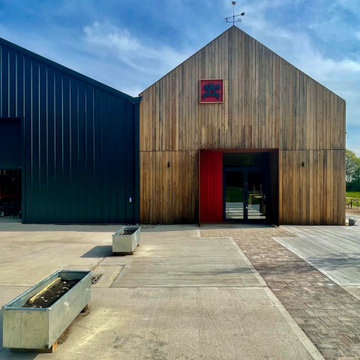
Set on an 140 acre organic mixed farm in the Sussex Weald, with a history of hop growing. The brief was to design a larger space for the production of the beer, the coldstore, production space and the community space to drink it, the Taproom. ABQ Studio designed a cluster of farm buildings to site well into the rolling landscape.
In August 2020 planning permission was granted and worked was started on site in September. The project was completed March 2022.

Tutti i muri sono occupati da mensole per l'archiviazione delle pratiche dell'ufficio della committenza, al centro un tavolo non ha sostegni a terra ma è sospeso al soppalco tramite dei tiranti in acciaio.
Collaudiamo in prima persona le nostre strutture!!
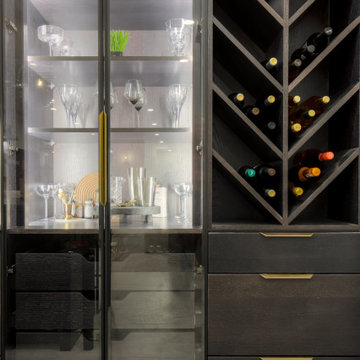
Idée de décoration pour une grande cave à vin tradition avec un sol en carrelage de céramique et un sol blanc.
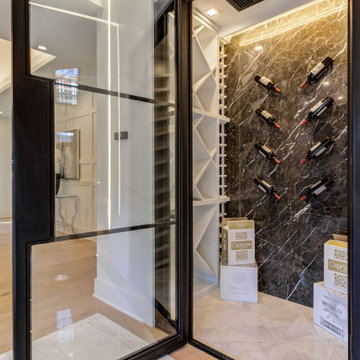
Aménagement d'une cave à vin classique de taille moyenne avec un sol en marbre, un présentoir et un sol blanc.
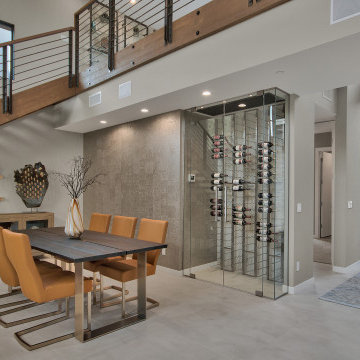
Kitchen Island/ Wine Cellar / Great Room / Open Tread Stairs
Cette image montre une cave à vin de taille moyenne avec un sol en carrelage de porcelaine, des casiers et un sol blanc.
Cette image montre une cave à vin de taille moyenne avec un sol en carrelage de porcelaine, des casiers et un sol blanc.
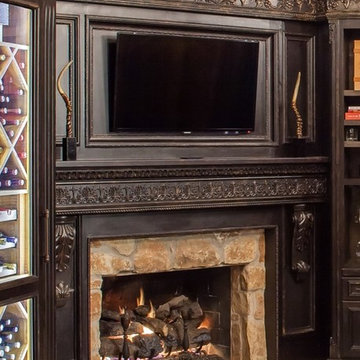
This fireplace surround and the wine cabinets on either side were custom designed and built by Allen Griffin, President of Gryphon Builders. He likes to add a personal touch to every project.
Brad Carr photography
We only design homes that brilliantly reflect the unadorned beauty of everyday living.
For more information about this project please contact Allen Griffin, President of Viewpoint Designs, at 281-501-0724 or email him at aviewpointdesigns@gmail.com
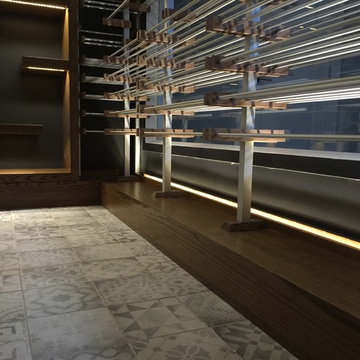
Réalisation d'une cave à vin design de taille moyenne avec un sol en carrelage de céramique, des casiers et un sol blanc.
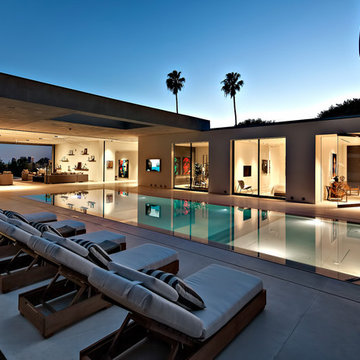
This stunning glass enclosed wine cellar houses LUMA Wine Racks made by Architectural Plastics, Inc. These racks are made entirely from furniture grade, crystal clear acrylic.
The wine cellar acts as a transparent partition between the kitchen and adjoining den.
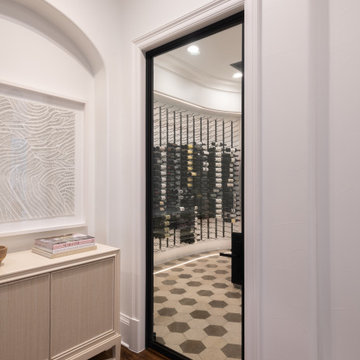
The entry to the wine room sits adjacent to the formal living. The wine room features its own humidity and temperature regulating devices, to ensure each bottle can age to perfection.
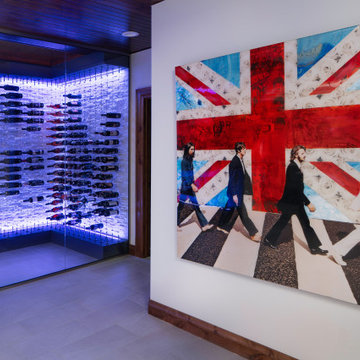
Rodwin Architecture & Skycastle Homes
Location: Boulder, Colorado, USA
Interior design, space planning and architectural details converge thoughtfully in this transformative project. A 15-year old, 9,000 sf. home with generic interior finishes and odd layout needed bold, modern, fun and highly functional transformation for a large bustling family. To redefine the soul of this home, texture and light were given primary consideration. Elegant contemporary finishes, a warm color palette and dramatic lighting defined modern style throughout. A cascading chandelier by Stone Lighting in the entry makes a strong entry statement. Walls were removed to allow the kitchen/great/dining room to become a vibrant social center. A minimalist design approach is the perfect backdrop for the diverse art collection. Yet, the home is still highly functional for the entire family. We added windows, fireplaces, water features, and extended the home out to an expansive patio and yard.
The cavernous beige basement became an entertaining mecca, with a glowing modern wine-room, full bar, media room, arcade, billiards room and professional gym.
Bathrooms were all designed with personality and craftsmanship, featuring unique tiles, floating wood vanities and striking lighting.
This project was a 50/50 collaboration between Rodwin Architecture and Kimball Modern
Idées déco de caves à vin avec un sol blanc
4