Idées déco de caves à vin avec un sol en carrelage de porcelaine et un sol marron
Trier par :
Budget
Trier par:Populaires du jour
21 - 40 sur 123 photos
1 sur 3
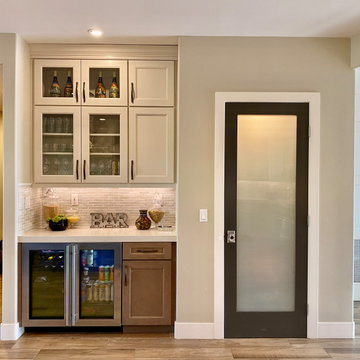
We not only designed and built the landscape and pool, but also the entire house. This is the wine bar and pantry room. This wine fridge has wine on the left and soft drinks on the right.
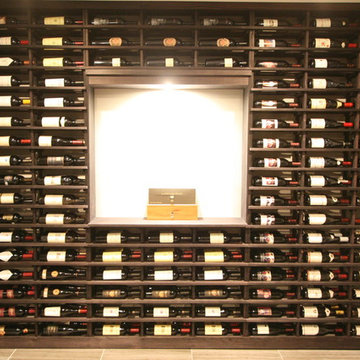
Aménagement d'une très grande cave à vin moderne avec un sol en carrelage de porcelaine, un présentoir et un sol marron.
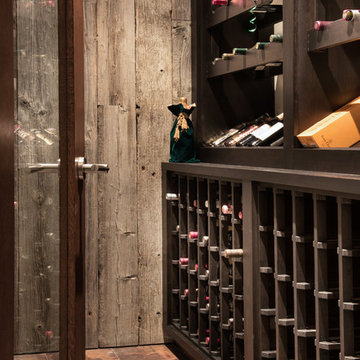
Ric Stovall
Réalisation d'une cave à vin design de taille moyenne avec un sol en carrelage de porcelaine, des casiers et un sol marron.
Réalisation d'une cave à vin design de taille moyenne avec un sol en carrelage de porcelaine, des casiers et un sol marron.
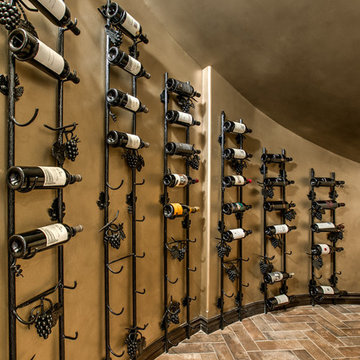
Aménagement d'une cave à vin méditerranéenne avec un sol en carrelage de porcelaine, un présentoir et un sol marron.
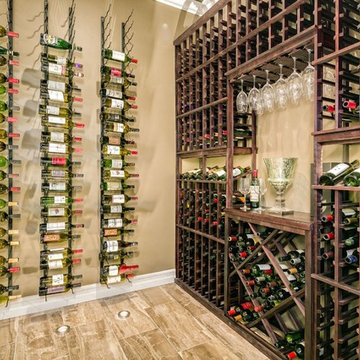
Cette image montre une cave à vin traditionnelle de taille moyenne avec un sol en carrelage de porcelaine, des casiers et un sol marron.
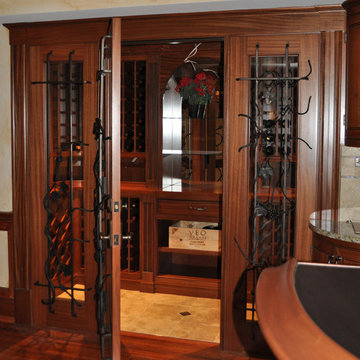
This wine cellar was created so that the client could view the wines easily. All of the shelving is designed so that each bottle can be easily diplayed. The use of tile inlay floor and grapevine shaped wrought iron add additional design details for interest.
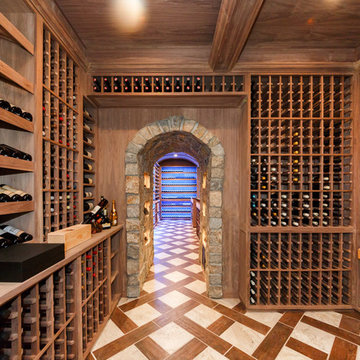
This is a two room wine cellar built in Westchester NY....some pretty cool features: stone grotto w large format niches, black walnut barrel ceiling and coffer ceiling, incredible tile floor, seamless glass radius entry, and hidden climate control. Cellar holds around 2500+ capacity with back room being the display area for his showcase bottles.
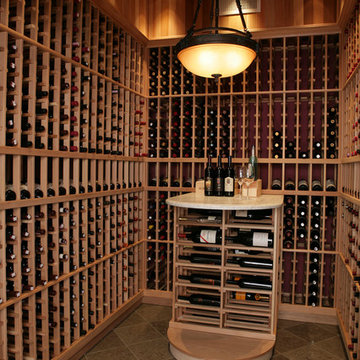
Idée de décoration pour une petite cave à vin tradition avec un sol en carrelage de porcelaine, des casiers et un sol marron.
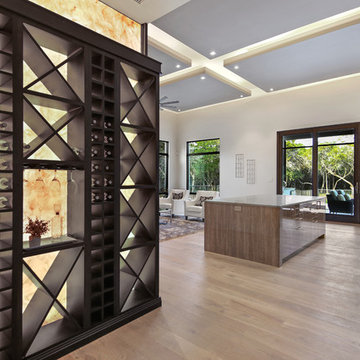
hill country contemporary house designed by oscar e flores design studio in cordillera ranch on a 14 acre property
Inspiration pour une cave à vin traditionnelle de taille moyenne avec un sol en carrelage de porcelaine, des casiers et un sol marron.
Inspiration pour une cave à vin traditionnelle de taille moyenne avec un sol en carrelage de porcelaine, des casiers et un sol marron.
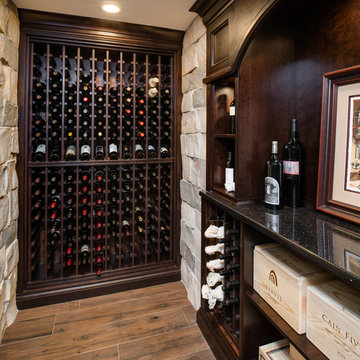
Phoenix Photographic
Inspiration pour une grande cave à vin traditionnelle avec un sol en carrelage de porcelaine et un sol marron.
Inspiration pour une grande cave à vin traditionnelle avec un sol en carrelage de porcelaine et un sol marron.
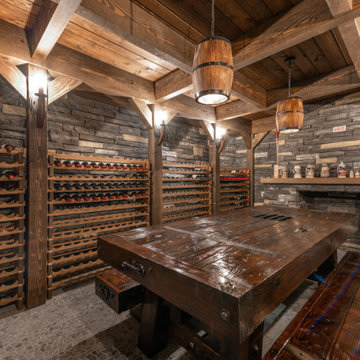
Completed in 2019, this is a home we completed for client who initially engaged us to remodeled their 100 year old classic craftsman bungalow on Seattle’s Queen Anne Hill. During our initial conversation, it became readily apparent that their program was much larger than a remodel could accomplish and the conversation quickly turned toward the design of a new structure that could accommodate a growing family, a live-in Nanny, a variety of entertainment options and an enclosed garage – all squeezed onto a compact urban corner lot.
Project entitlement took almost a year as the house size dictated that we take advantage of several exceptions in Seattle’s complex zoning code. After several meetings with city planning officials, we finally prevailed in our arguments and ultimately designed a 4 story, 3800 sf house on a 2700 sf lot. The finished product is light and airy with a large, open plan and exposed beams on the main level, 5 bedrooms, 4 full bathrooms, 2 powder rooms, 2 fireplaces, 4 climate zones, a huge basement with a home theatre, guest suite, climbing gym, and an underground tavern/wine cellar/man cave. The kitchen has a large island, a walk-in pantry, a small breakfast area and access to a large deck. All of this program is capped by a rooftop deck with expansive views of Seattle’s urban landscape and Lake Union.
Unfortunately for our clients, a job relocation to Southern California forced a sale of their dream home a little more than a year after they settled in after a year project. The good news is that in Seattle’s tight housing market, in less than a week they received several full price offers with escalator clauses which allowed them to turn a nice profit on the deal.
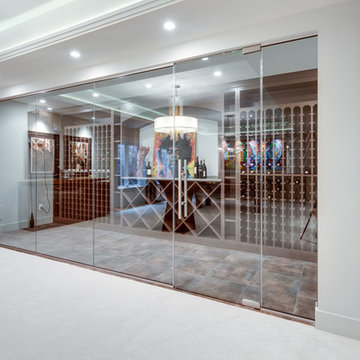
wine cellar
Asta Homes
Great Falls, VA 22066
Cette image montre une cave à vin traditionnelle avec un sol marron, un sol en carrelage de porcelaine et un présentoir.
Cette image montre une cave à vin traditionnelle avec un sol marron, un sol en carrelage de porcelaine et un présentoir.
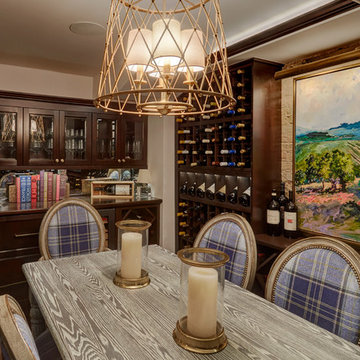
View of custom wine cellar cabinetry which was carpenter built of maple and stained to match the wine racks. Photo by Mike Kaskel. Interior design by Meg Caswell.
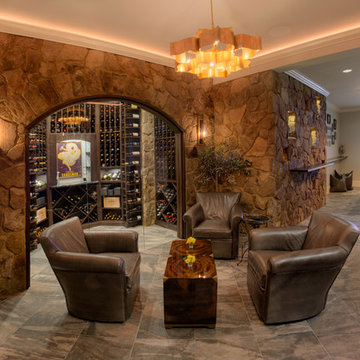
Cette photo montre une grande cave à vin chic avec un sol en carrelage de porcelaine, des casiers et un sol marron.
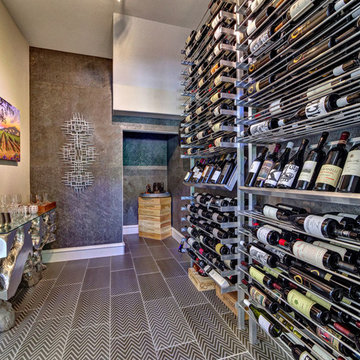
James Wilson
Exemple d'une grande cave à vin tendance avec un sol en carrelage de porcelaine, des casiers et un sol marron.
Exemple d'une grande cave à vin tendance avec un sol en carrelage de porcelaine, des casiers et un sol marron.
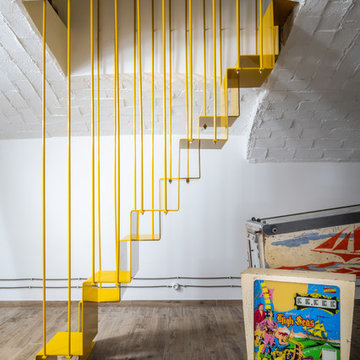
Emiliano Vincenti ph
Cette image montre une cave à vin design de taille moyenne avec un sol en carrelage de porcelaine et un sol marron.
Cette image montre une cave à vin design de taille moyenne avec un sol en carrelage de porcelaine et un sol marron.
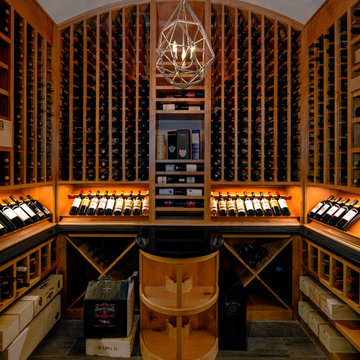
The wine cellar for the wine lover!
This wine cellar can storage approximately 600 bottles of wine and features wine box storage, individual storage and display space. The front flared area can be used for staging wine bottles or smaller after dinner liquors like ports or sherries.
Julie Nader - Photography credit
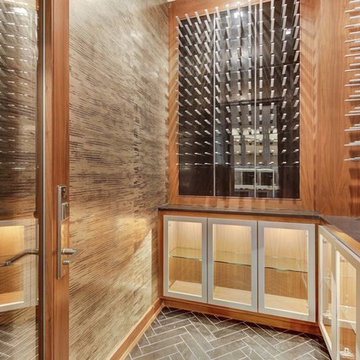
Cette image montre une cave à vin minimaliste de taille moyenne avec un sol en carrelage de porcelaine, des casiers et un sol marron.
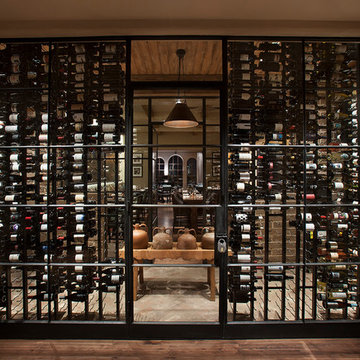
Modern custom wine cellar, vintage view wine cellar metal racks, floor to ceiling frames, country club dining room.
Idées déco pour une petite cave à vin moderne avec un sol en carrelage de porcelaine, un présentoir et un sol marron.
Idées déco pour une petite cave à vin moderne avec un sol en carrelage de porcelaine, un présentoir et un sol marron.
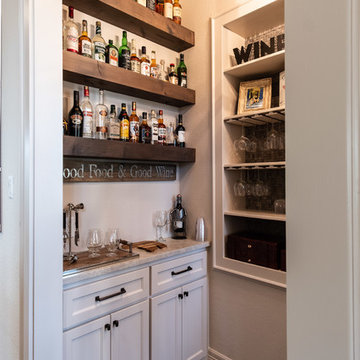
Idées déco pour une cave à vin de taille moyenne avec un sol en carrelage de porcelaine, un présentoir et un sol marron.
Idées déco de caves à vin avec un sol en carrelage de porcelaine et un sol marron
2