Idées déco de caves à vin avec un sol en carrelage de porcelaine et un sol marron
Trier par :
Budget
Trier par:Populaires du jour
81 - 100 sur 123 photos
1 sur 3
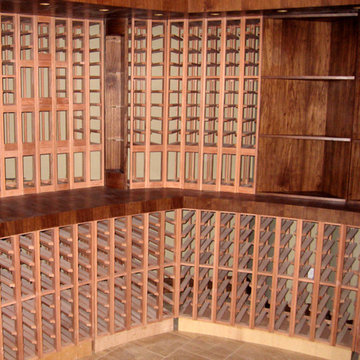
Exemple d'une grande cave à vin chic avec un sol en carrelage de porcelaine, des casiers et un sol marron.
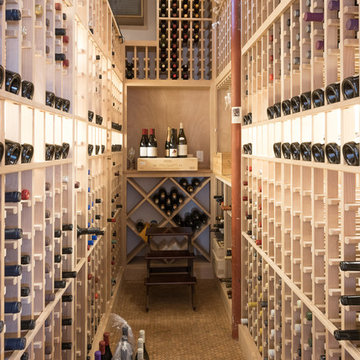
Aménagement d'une grande cave à vin classique avec un sol en carrelage de porcelaine, des casiers et un sol marron.
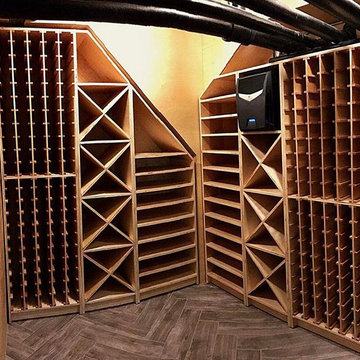
Exemple d'une cave à vin chic de taille moyenne avec un sol en carrelage de porcelaine, des casiers et un sol marron.
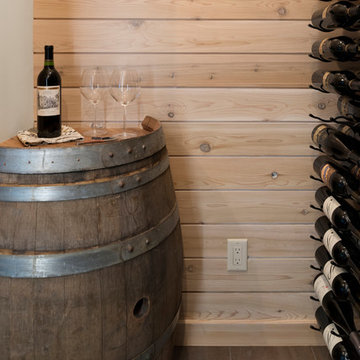
Spacecrafting
Cette image montre une petite cave à vin traditionnelle avec un sol en carrelage de porcelaine, des casiers et un sol marron.
Cette image montre une petite cave à vin traditionnelle avec un sol en carrelage de porcelaine, des casiers et un sol marron.
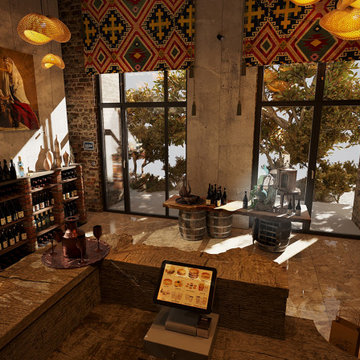
Idée de décoration pour une cave à vin chalet avec un sol en carrelage de porcelaine, des casiers et un sol marron.
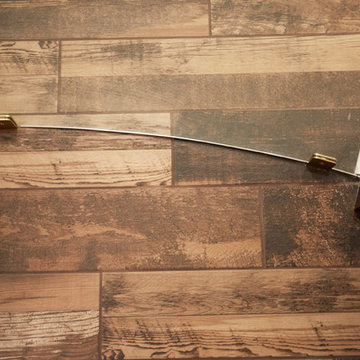
Detail photo of curved glass wall leading of wine room. The glass mounting clips are satin brass by CR Laurence. Photo by Mike Kaskel. Interior design by Meg Caswell.
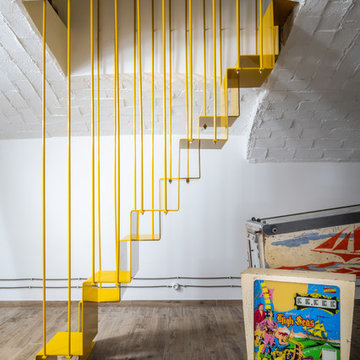
Emiliano Vincenti ph
Cette image montre une cave à vin design de taille moyenne avec un sol en carrelage de porcelaine et un sol marron.
Cette image montre une cave à vin design de taille moyenne avec un sol en carrelage de porcelaine et un sol marron.
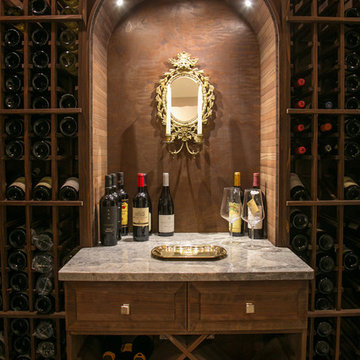
Cette photo montre une cave à vin craftsman de taille moyenne avec un sol en carrelage de porcelaine, des casiers et un sol marron.
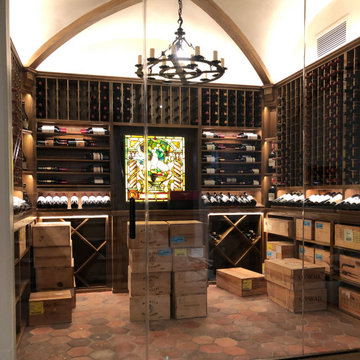
This custom built, temperature controlled wine cellar in Chicago holds up to holds 1200 bottles comfortably with room for overflow. It has willow wood storage and beams. The groin vault ceiling adds character while the backlit stained glass provides a focal point to the space. All is visible though the full height glass doors.
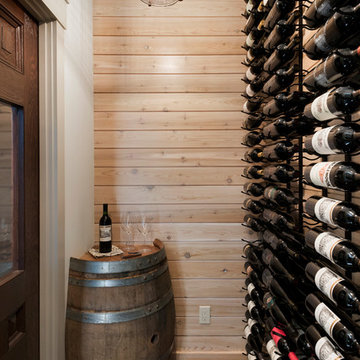
Spacecrafting
Idées déco pour une petite cave à vin classique avec un sol en carrelage de porcelaine, des casiers et un sol marron.
Idées déco pour une petite cave à vin classique avec un sol en carrelage de porcelaine, des casiers et un sol marron.
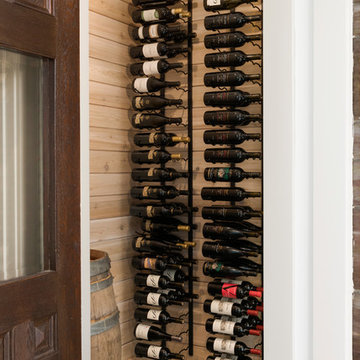
Spacecrafting
Cette photo montre une petite cave à vin chic avec un sol en carrelage de porcelaine, des casiers et un sol marron.
Cette photo montre une petite cave à vin chic avec un sol en carrelage de porcelaine, des casiers et un sol marron.
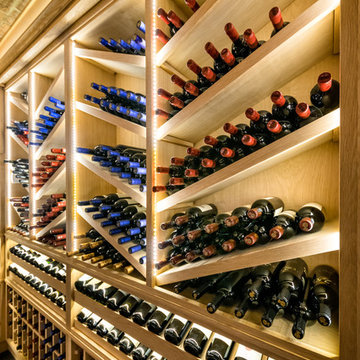
Custom wine cellar and tasting room with butlers pantry...wine racks and coffer ceiling are made of white oak and the butlers pantry cabinets are black walnut. Seamless glass divides the two spaces and we did brick on the ceiling in both the tasting room and wine cellar.
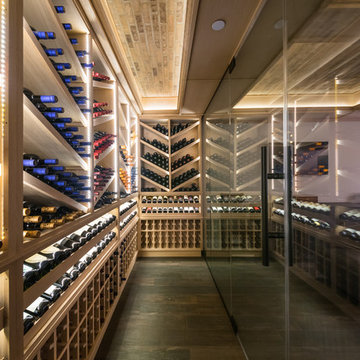
Custom wine cellar and tasting room with butlers pantry...wine racks and coffer ceiling are made of white oak and the butlers pantry cabinets are black walnut. Seamless glass divides the two spaces and we did brick on the ceiling in both the tasting room and wine cellar.
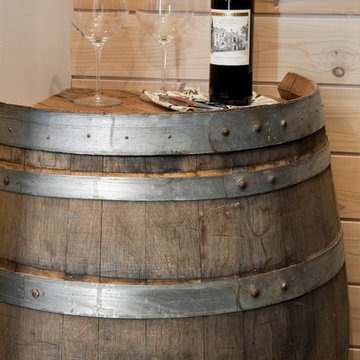
Spacecrafting
Idées déco pour une petite cave à vin classique avec un sol en carrelage de porcelaine, des casiers et un sol marron.
Idées déco pour une petite cave à vin classique avec un sol en carrelage de porcelaine, des casiers et un sol marron.
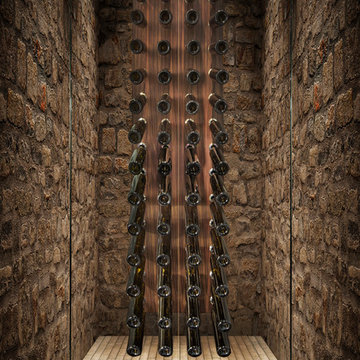
Innovative Wine Cellar Designs is the nation’s leading custom wine cellar design, build, installation and refrigeration firm.
As a wine cellar design build company, we believe in the fundamental principles of architecture, design, and functionality while also recognizing the value of the visual impact and financial investment of a quality wine cellar. By combining our experience and skill with our attention to detail and complete project management, the end result will be a state of the art, custom masterpiece. Our design consultants and sales staff are well versed in every feature that your custom wine cellar will require.
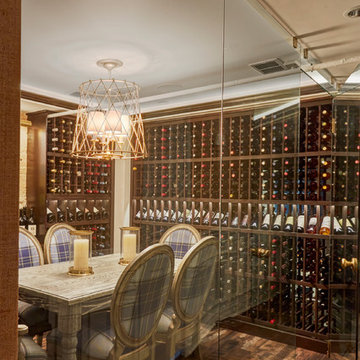
Lower level wine cellar and tasting room. Walls are 3/8" thick flat glass. Mounting clips are satin brass by CR Laurence. Photo by Mike Kaskel. Interior design by Meg Caswell.
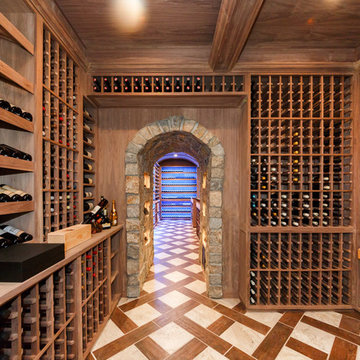
This is a two room wine cellar built in Westchester NY....some pretty cool features: stone grotto w large format niches, black walnut barrel ceiling and coffer ceiling, incredible tile floor, seamless glass radius entry, and hidden climate control. Cellar holds around 2500+ capacity with back room being the display area for his showcase bottles.
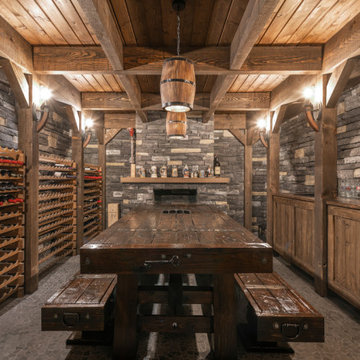
Completed in 2019, this is a home we completed for client who initially engaged us to remodeled their 100 year old classic craftsman bungalow on Seattle’s Queen Anne Hill. During our initial conversation, it became readily apparent that their program was much larger than a remodel could accomplish and the conversation quickly turned toward the design of a new structure that could accommodate a growing family, a live-in Nanny, a variety of entertainment options and an enclosed garage – all squeezed onto a compact urban corner lot.
Project entitlement took almost a year as the house size dictated that we take advantage of several exceptions in Seattle’s complex zoning code. After several meetings with city planning officials, we finally prevailed in our arguments and ultimately designed a 4 story, 3800 sf house on a 2700 sf lot. The finished product is light and airy with a large, open plan and exposed beams on the main level, 5 bedrooms, 4 full bathrooms, 2 powder rooms, 2 fireplaces, 4 climate zones, a huge basement with a home theatre, guest suite, climbing gym, and an underground tavern/wine cellar/man cave. The kitchen has a large island, a walk-in pantry, a small breakfast area and access to a large deck. All of this program is capped by a rooftop deck with expansive views of Seattle’s urban landscape and Lake Union.
Unfortunately for our clients, a job relocation to Southern California forced a sale of their dream home a little more than a year after they settled in after a year project. The good news is that in Seattle’s tight housing market, in less than a week they received several full price offers with escalator clauses which allowed them to turn a nice profit on the deal.
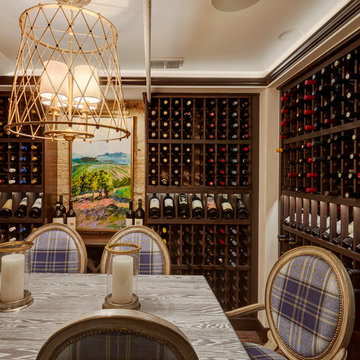
Commercially available pine racks were stained on site to a walnut finish and built-in. Photo by Mike Kaskel. Interior design by Meg Caswell.
Idées déco pour une grande cave à vin classique avec un sol en carrelage de porcelaine, des casiers et un sol marron.
Idées déco pour une grande cave à vin classique avec un sol en carrelage de porcelaine, des casiers et un sol marron.
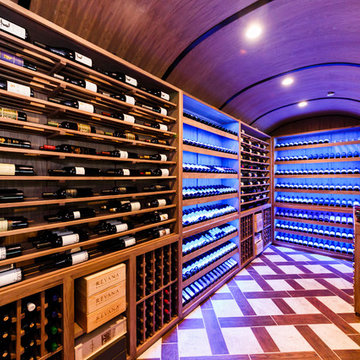
This is a two room wine cellar built in Westchester NY....some pretty cool features: stone grotto w large format niches, black walnut barrel ceiling and coffer ceiling, incredible tile floor, seamless glass radius entry, and hidden climate control. Cellar holds around 2500+ capacity with back room being the display area for his showcase bottles.
Idées déco de caves à vin avec un sol en carrelage de porcelaine et un sol marron
5