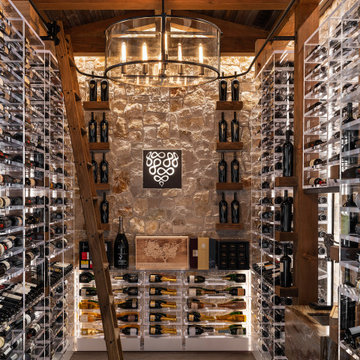Idées déco de caves à vin avec un sol gris et un sol multicolore
Trier par :
Budget
Trier par:Populaires du jour
121 - 140 sur 2 037 photos
1 sur 3
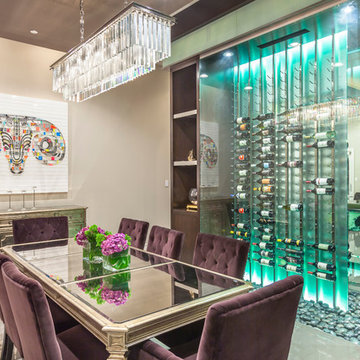
David Marquardt
Cette image montre une cave à vin design de taille moyenne avec des casiers, un sol en carrelage de porcelaine et un sol gris.
Cette image montre une cave à vin design de taille moyenne avec des casiers, un sol en carrelage de porcelaine et un sol gris.
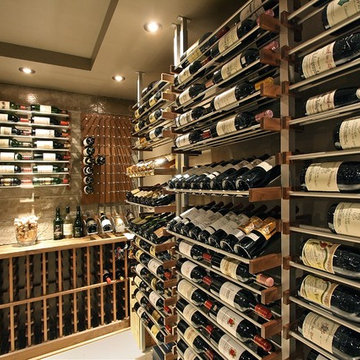
Custom glass and metal wine cellar recessed into an existing wall in the clients dining room.
Cette image montre une cave à vin design de taille moyenne avec un présentoir, un sol en carrelage de porcelaine et un sol gris.
Cette image montre une cave à vin design de taille moyenne avec un présentoir, un sol en carrelage de porcelaine et un sol gris.
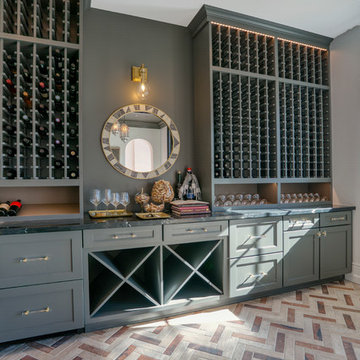
Cette image montre une cave à vin design de taille moyenne avec des casiers et un sol multicolore.
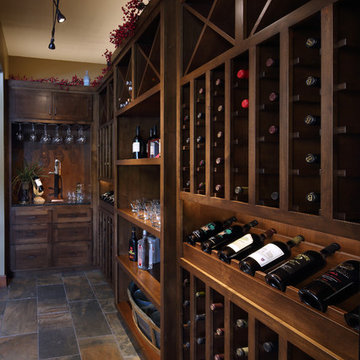
Glass enclosed wine cellar
Cette image montre une cave à vin traditionnelle de taille moyenne avec un sol en ardoise, des casiers et un sol gris.
Cette image montre une cave à vin traditionnelle de taille moyenne avec un sol en ardoise, des casiers et un sol gris.
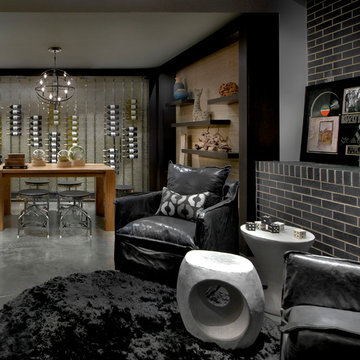
Exemple d'une cave à vin tendance avec un présentoir et un sol gris.
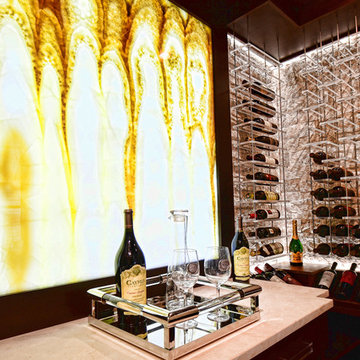
Split face marble tiles provide the perfect backdrop against Kessick Elevate Wine Racking. Stainless Steel and acrylic cradles create a unique wine rack display. Label view bottle storage and cork forward bottle storage combined allow for your collection to be showcased beautifully
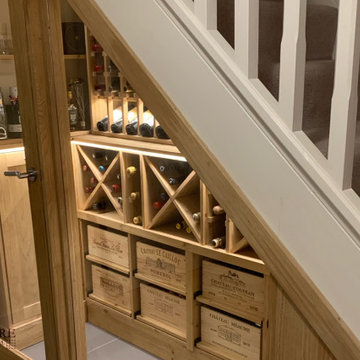
Bespoke under stairs wine room with glass front in Oxfordshire. Room stores over 150 bottles with the added extra of bottle storage and cupboard space. Made from solid pine, includes case racks, cellar cubes, individual bottle storage, display bottle storage, shelving, plinth and finished with LED lighting.
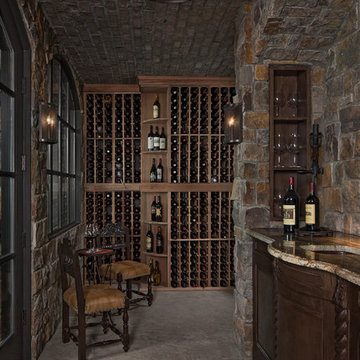
Photography: Beth Singer
Inspiration pour une cave à vin traditionnelle avec des casiers et un sol gris.
Inspiration pour une cave à vin traditionnelle avec des casiers et un sol gris.
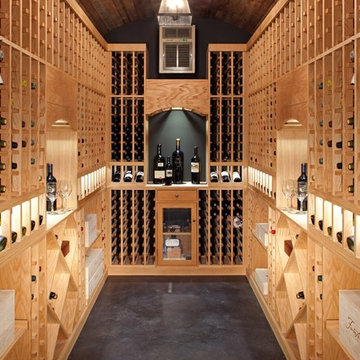
Idées déco pour une grande cave à vin classique avec des casiers losange, sol en béton ciré et un sol gris.
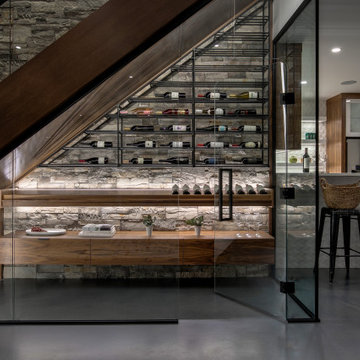
Custom wine room designed below the basement stairs. Cultured stone back wall with floating wine display. Steel wine shelves and LED lighting. Walnut stairs with glass railing. Custom bar cabinetry with white textured tile.
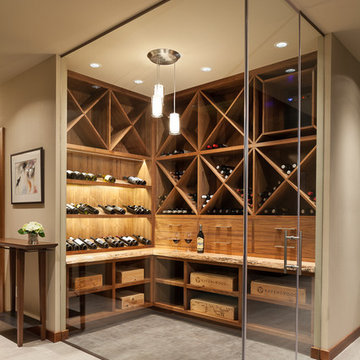
Wine Cellar view. Two different colors of porcelain tile were used to articulate the wine cellar from the hall.
www.Envision-Architecture.biz
William Wright Photography
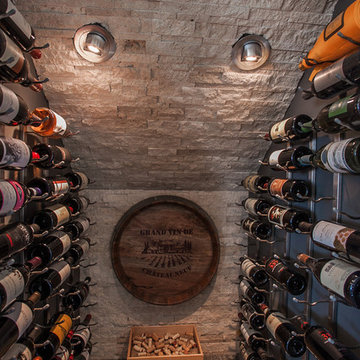
Réalisation d'une cave à vin design avec parquet foncé, des casiers et un sol gris.
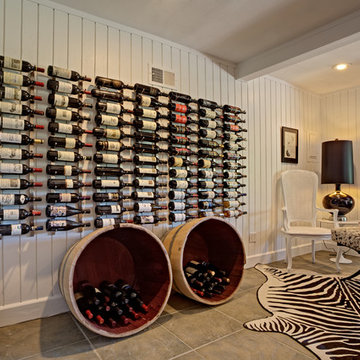
Mitchell Shenker
Exemple d'une grande cave à vin montagne avec un sol en ardoise, des casiers et un sol gris.
Exemple d'une grande cave à vin montagne avec un sol en ardoise, des casiers et un sol gris.
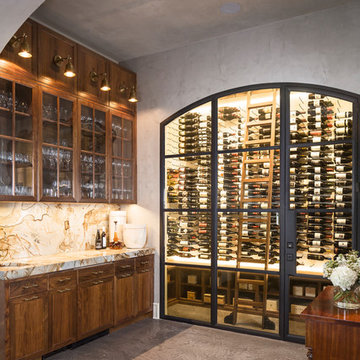
photography by Andrea Calo • Venetian plaster walls by Zita Art, color based on Benjamin Moore Gloucester Sage • steel & glass door by Durango Doors • Barbara Cosgrove Library sconces in brass at bar cabinets • concrete floor by Element 7 • Roma Imperial bar top from Pacific Shores Granite in Austin
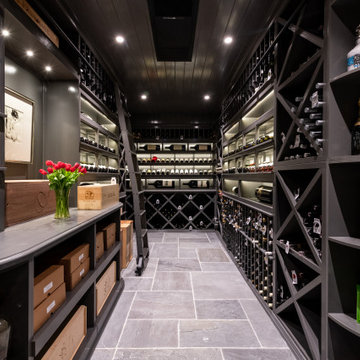
Inspiration pour une grande cave à vin traditionnelle avec un sol en ardoise, des casiers losange et un sol gris.

The owners requested a Private Resort that catered to their love for entertaining friends and family, a place where 2 people would feel just as comfortable as 42. Located on the western edge of a Wisconsin lake, the site provides a range of natural ecosystems from forest to prairie to water, allowing the building to have a more complex relationship with the lake - not merely creating large unencumbered views in that direction. The gently sloping site to the lake is atypical in many ways to most lakeside lots - as its main trajectory is not directly to the lake views - allowing for focus to be pushed in other directions such as a courtyard and into a nearby forest.
The biggest challenge was accommodating the large scale gathering spaces, while not overwhelming the natural setting with a single massive structure. Our solution was found in breaking down the scale of the project into digestible pieces and organizing them in a Camp-like collection of elements:
- Main Lodge: Providing the proper entry to the Camp and a Mess Hall
- Bunk House: A communal sleeping area and social space.
- Party Barn: An entertainment facility that opens directly on to a swimming pool & outdoor room.
- Guest Cottages: A series of smaller guest quarters.
- Private Quarters: The owners private space that directly links to the Main Lodge.
These elements are joined by a series green roof connectors, that merge with the landscape and allow the out buildings to retain their own identity. This Camp feel was further magnified through the materiality - specifically the use of Doug Fir, creating a modern Northwoods setting that is warm and inviting. The use of local limestone and poured concrete walls ground the buildings to the sloping site and serve as a cradle for the wood volumes that rest gently on them. The connections between these materials provided an opportunity to add a delicate reading to the spaces and re-enforce the camp aesthetic.
The oscillation between large communal spaces and private, intimate zones is explored on the interior and in the outdoor rooms. From the large courtyard to the private balcony - accommodating a variety of opportunities to engage the landscape was at the heart of the concept.
Overview
Chenequa, WI
Size
Total Finished Area: 9,543 sf
Completion Date
May 2013
Services
Architecture, Landscape Architecture, Interior Design
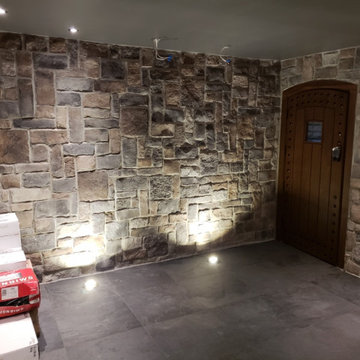
Idées déco pour une grande cave à vin montagne avec un sol en carrelage de porcelaine, un présentoir et un sol gris.
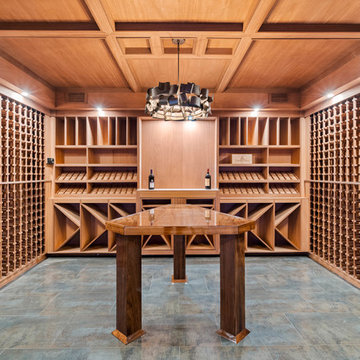
Idée de décoration pour une cave à vin minimaliste de taille moyenne avec un sol en carrelage de porcelaine, des casiers et un sol multicolore.
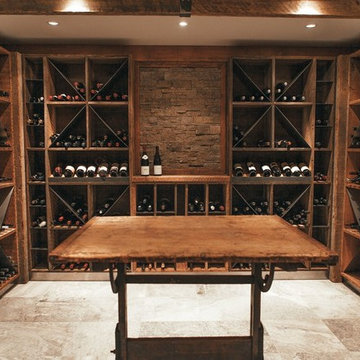
Cette photo montre une grande cave à vin montagne avec un sol en travertin, des casiers et un sol gris.
Idées déco de caves à vin avec un sol gris et un sol multicolore
7
