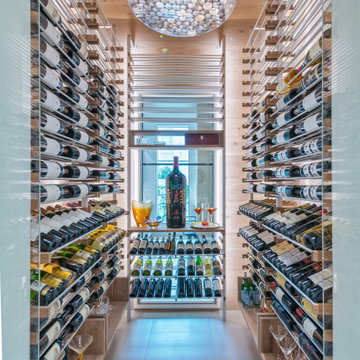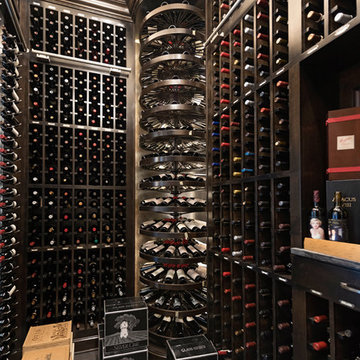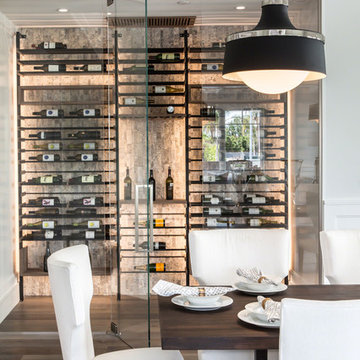Idées déco de caves à vin avec un sol gris et un sol multicolore
Trier par :
Budget
Trier par:Populaires du jour
161 - 180 sur 2 037 photos
1 sur 3
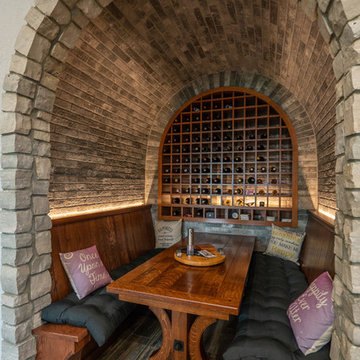
Inspiration pour une cave à vin méditerranéenne de taille moyenne avec parquet clair, des casiers et un sol gris.
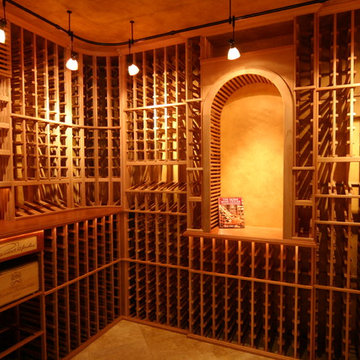
Cette photo montre une cave à vin chic de taille moyenne avec un sol en carrelage de céramique, des casiers et un sol gris.
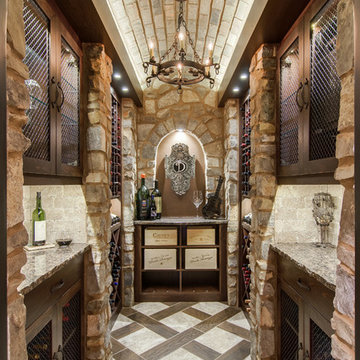
Here are a few of the elements i used to create this one of a kind Closet converted into a custom wine cellar.
Refrigerated wine cellar, Iron wine cellar door with insulated glass, Custom made wine racks, Custom made wine cabinetry, Hand chisled stone columns, Lighted wine bottle displays, Lighted Art niche, Vaulted barrel brick ceiling, Hand made wood beams, Cellar Pro split cooling system.
All photo's are copyrights of GERMANO WINE CELLARS 2013 -Garett Buell / Showcase photographers
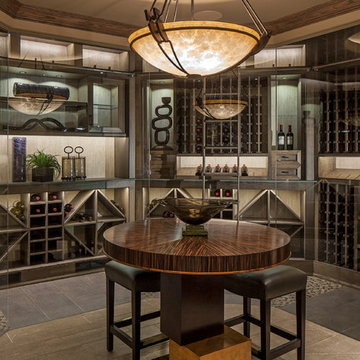
Design inspiration for this wine cellar came from a statement made by the homeowner, “I don’t like sitting in a cold room drinking wine.” by designing a room within a room, we were able to contain the temperature controlled wine space using floor to ceiling glass panels while still allowing full view for the beautiful custom built white oak cabinetry from the tasting area. LED accent light and decorative stone tile is stylishly integrated within the cabinetry resulting in a truly unique wine cellar.
· Wine Cellar designed and construction by McNeil Company Builders.
· Interior Finishes and Furniture by interiors Joan and Associates
· Cabinetry by Eurowood Custom Cabinets
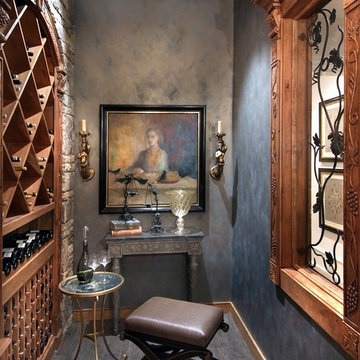
Fred Gerlich
Inspiration pour une cave à vin chalet de taille moyenne avec des casiers losange, un sol en carrelage de céramique et un sol gris.
Inspiration pour une cave à vin chalet de taille moyenne avec des casiers losange, un sol en carrelage de céramique et un sol gris.
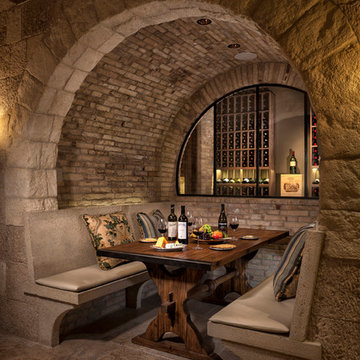
Cette photo montre une grande cave à vin méditerranéenne avec des casiers, un sol en carrelage de céramique et un sol gris.
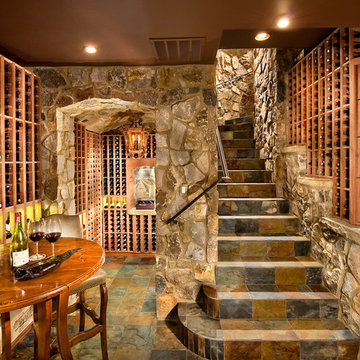
Cette photo montre une grande cave à vin chic avec des casiers, un sol en ardoise et un sol multicolore.
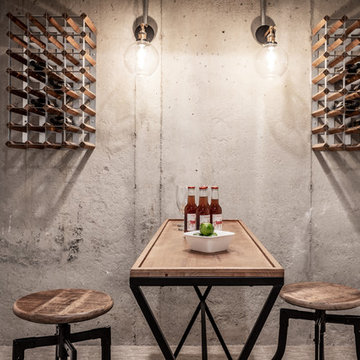
Aménagement d'une cave à vin industrielle avec sol en béton ciré, des casiers et un sol gris.
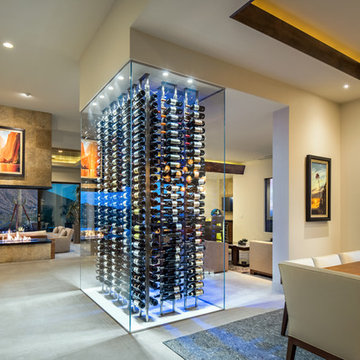
Custom glass enclosed wine wall.
Exemple d'une cave à vin tendance de taille moyenne avec un présentoir et un sol gris.
Exemple d'une cave à vin tendance de taille moyenne avec un présentoir et un sol gris.
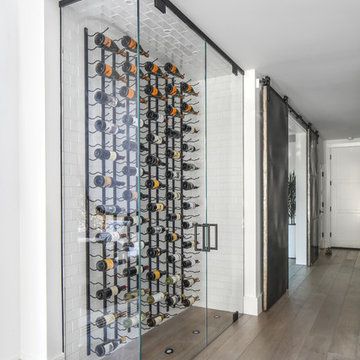
Réalisation d'une cave à vin design avec un sol en bois brun, des casiers et un sol gris.
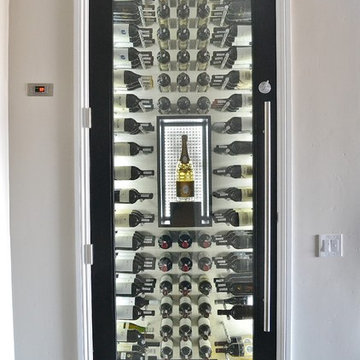
Idées déco pour une petite cave à vin moderne avec parquet foncé, des casiers et un sol gris.
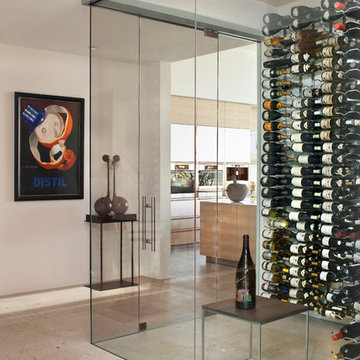
Designed to embrace an extensive and unique art collection including sculpture, paintings, tapestry, and cultural antiquities, this modernist home located in north Scottsdale’s Estancia is the quintessential gallery home for the spectacular collection within. The primary roof form, “the wing” as the owner enjoys referring to it, opens the home vertically to a view of adjacent Pinnacle peak and changes the aperture to horizontal for the opposing view to the golf course. Deep overhangs and fenestration recesses give the home protection from the elements and provide supporting shade and shadow for what proves to be a desert sculpture. The restrained palette allows the architecture to express itself while permitting each object in the home to make its own place. The home, while certainly modern, expresses both elegance and warmth in its material selections including canterra stone, chopped sandstone, copper, and stucco.
Project Details | Lot 245 Estancia, Scottsdale AZ
Architect: C.P. Drewett, Drewett Works, Scottsdale, AZ
Interiors: Luis Ortega, Luis Ortega Interiors, Hollywood, CA
Publications: luxe. interiors + design. November 2011.
Featured on the world wide web: luxe.daily
Photos by Grey Crawford
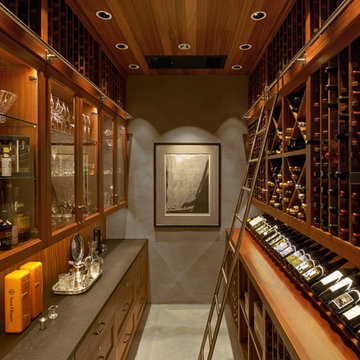
Remodel by Ostmo Construction.
Photos by Dale Lang of NW Architectural Photography.
Richard Brown Architect AIA
Idée de décoration pour une cave à vin design de taille moyenne avec sol en béton ciré, des casiers et un sol gris.
Idée de décoration pour une cave à vin design de taille moyenne avec sol en béton ciré, des casiers et un sol gris.
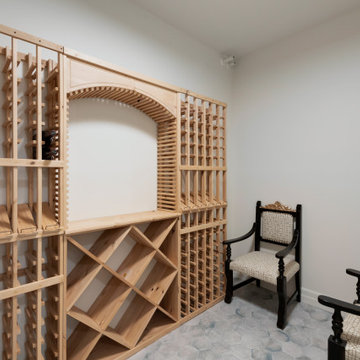
Built in the iconic neighborhood of Mount Curve, just blocks from the lakes, Walker Art Museum, and restaurants, this is city living at its best. Myrtle House is a design-build collaboration with Hage Homes and Regarding Design with expertise in Southern-inspired architecture and gracious interiors. With a charming Tudor exterior and modern interior layout, this house is perfect for all ages.
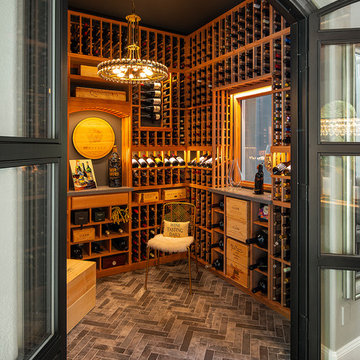
This normal everyday closet was turned into this beautiful wine cellar. What a show piece for our clients to show off their impressive Wine Collection. Thanks to Mark Sweeden Construction for his fantastic work.
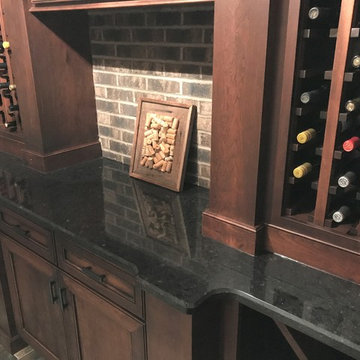
When this homeowner remodeled and added onto their existing home, they moved in with mom. It was a project that took several months. Lots of decision to make and so many options. With small children in the home, they specifically wanted virtually maintenance-free countertops. But what product and what design. Learning that Cambria was made in their home state of Minnesota, the product decision was easy. Not able to zero in on just one design for their whole home, they opted to use several designs beginning with Cambria Galloway quartz on the combination kitchen island that include wood and quartz; accented by Cambria Canongate on the perimeter cabinets. In the family room you'll find a large u-shaped wet bar with Cambria Sheffield countertops. If you wander the basement for some entertainment, you'll find a wine cellar with Cambria Blackwood and the master bathroom vanity showcases Cambria Darlington.
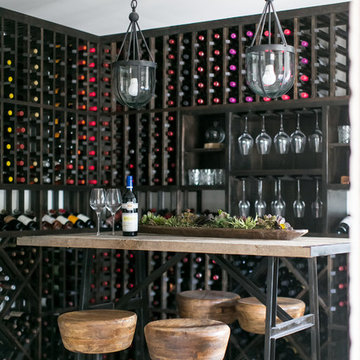
Ryan Garvin Photography
Cette photo montre une petite cave à vin nature avec un sol en carrelage de céramique, des casiers et un sol multicolore.
Cette photo montre une petite cave à vin nature avec un sol en carrelage de céramique, des casiers et un sol multicolore.
Idées déco de caves à vin avec un sol gris et un sol multicolore
9
