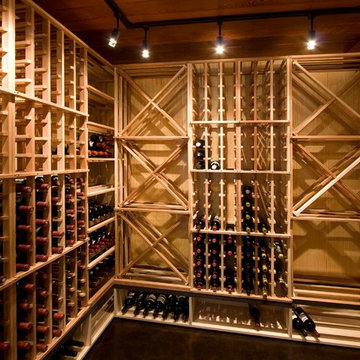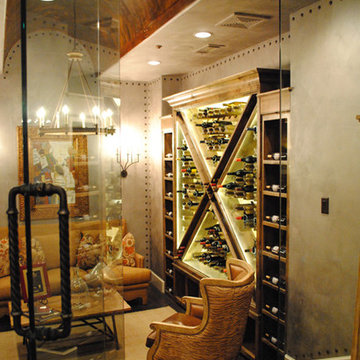Idées déco de caves à vin avec un sol noir
Trier par :
Budget
Trier par:Populaires du jour
121 - 140 sur 267 photos
1 sur 2
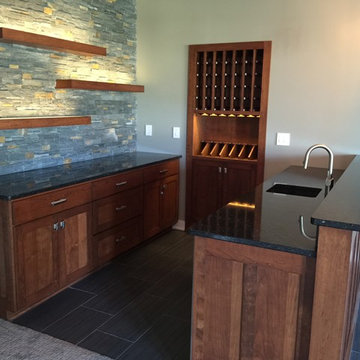
This Bar space provides lighted floating shelves to give an extra luxurious feeling along with wine storage and a built in cooler to entertain any guest.
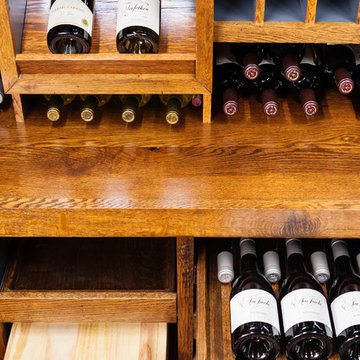
Ansel Olson Photography.
Wellborne & Wright (wood and steel)
Idée de décoration pour une cave à vin chalet avec sol en béton ciré et un sol noir.
Idée de décoration pour une cave à vin chalet avec sol en béton ciré et un sol noir.
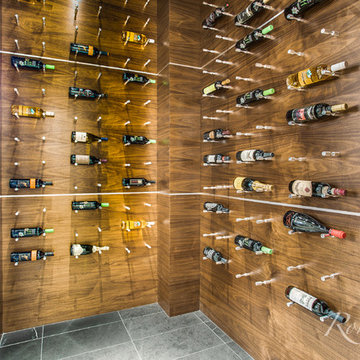
Refrigerated Wine Room with Wood Paneling and Modern Peg Wine Display. Open Glass Wall to the Dining Room.
Cette image montre une grande cave à vin minimaliste avec un sol en carrelage de porcelaine, des casiers et un sol noir.
Cette image montre une grande cave à vin minimaliste avec un sol en carrelage de porcelaine, des casiers et un sol noir.
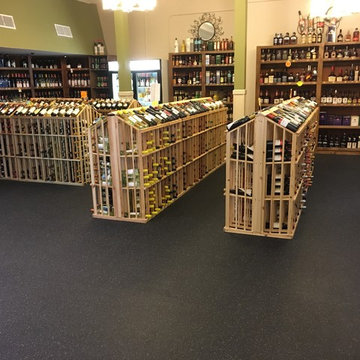
Rubber Flooring Rolls can be installed over uneven flooring surfaces such as concrete in basements or wine cellars.
https://www.greatmats.com/rubber-flooring-rolls/rolled-rubber-10confetti14.php
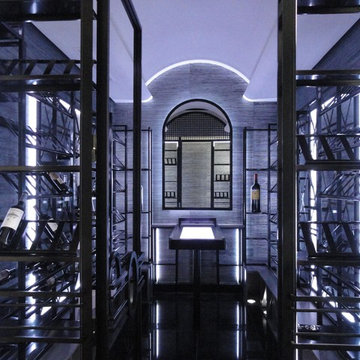
by DC
Inspiration pour une cave à vin minimaliste de taille moyenne avec un présentoir, un sol noir et un sol en carrelage de porcelaine.
Inspiration pour une cave à vin minimaliste de taille moyenne avec un présentoir, un sol noir et un sol en carrelage de porcelaine.
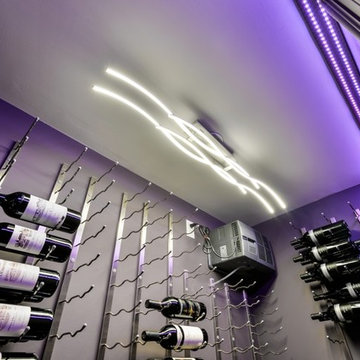
Modern wine cellar as part of the basement bar we designed and built in this contemporary home in Etobicoke.
Cette image montre une cave à vin minimaliste de taille moyenne avec un sol en carrelage de porcelaine, un présentoir et un sol noir.
Cette image montre une cave à vin minimaliste de taille moyenne avec un sol en carrelage de porcelaine, un présentoir et un sol noir.
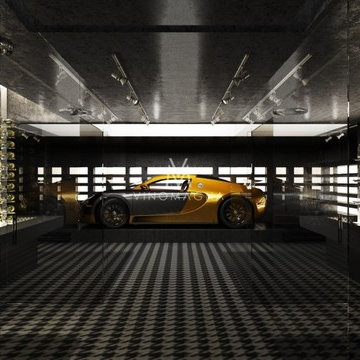
Welcome to the Bugatti Inspired Champagne and Vodka Bespoke Wall Display.
Inspired by perfection, the Champagne and Vodka Bespoke Wall Display is a recent reveal for Vinomagna. This is the ultimate design combination of contemporary beauty, luxury and functionality. Showcasing horizontal vodka and champagne bottle storage in a glazed glass front display. The tops of the units conceal a custom climate control system designed to perfectly cool the space below.
For years, wine cellars have been considered dark cold places spaces, unloved dwelling spaces filled with damp and darkness. It is normal for a wine cellar to simply work on function rather than design…not this display.
This particular client is the youngest in the Vinomagna portfolio. At 23, he has amassed his wealth in property development in his family business. Originally approaching us to install a modest custom under stairs wine display in his latest development, the design specification soon evolved. When asked what he likes to drink, his response was far from expectation, Vodka. In design consultation he liked the idea of abandoning traditional concepts of wine cellars in favour of displaying drinks he is more likely to enjoy drinking.
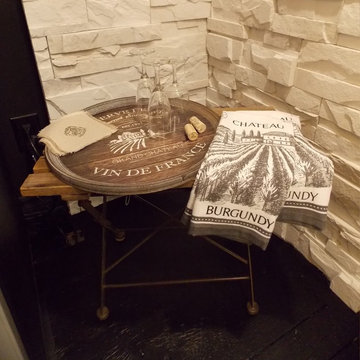
Never forget the pretty things
Inspiration pour une petite cave à vin chalet avec un sol en contreplaqué, des casiers et un sol noir.
Inspiration pour une petite cave à vin chalet avec un sol en contreplaqué, des casiers et un sol noir.
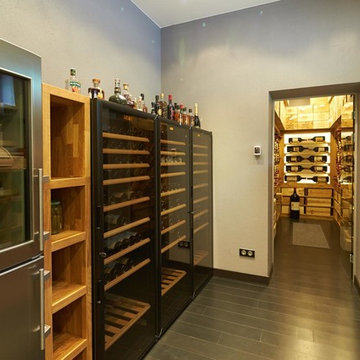
Дизайн Наталия Панина, фото Алексей Березкин
Idée de décoration pour une cave à vin design de taille moyenne avec parquet foncé, des casiers et un sol noir.
Idée de décoration pour une cave à vin design de taille moyenne avec parquet foncé, des casiers et un sol noir.
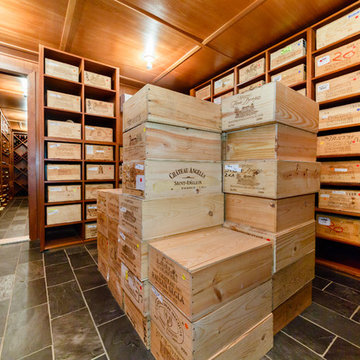
Custom made Bordeaux room with ductless split cooling system and black slate floor. Case bin storage from floor to ceiling with (2) exterior grade mahogany doors.
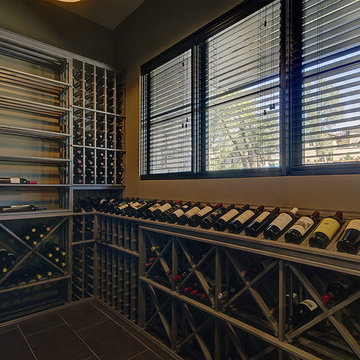
3,800sf, 4 bdrm, 3.5 bath with oversized 4 car garage and over 270sf Loggia; climate controlled wine room and bar, Tech Room, landscaping and pool. Solar, high efficiency HVAC and insulation was used which resulted in huge rebates from utility companies, enhancing the ROI. The challenge with this property was the downslope lot, sewer system was lower than main line at the street thus requiring a special pump system. Retaining walls to create a flat usable back yard.
ESI Builders is a subsidiary of EnergyWise Solutions, Inc. and was formed by Allan, Bob and Dave to fulfill an important need for quality home builders and remodeling services in the Sacramento region. With a strong and growing referral base, we decided to provide a convenient one-stop option for our clients and focus on combining our key services: quality custom homes and remodels, turnkey client partnering and communication, and energy efficient and environmentally sustainable measures in all we do. Through energy efficient appliances and fixtures, solar power, high efficiency heating and cooling systems, enhanced insulation and sealing, and other construction elements – we go beyond simple code compliance and give you immediate savings and greater sustainability for your new or remodeled home.
All of the design work and construction tasks for our clients are done by or supervised by our highly trained, professional staff. This not only saves you money, it provides a peace of mind that all of the details are taken care of and the job is being done right – to Perfection. Our service does not stop after we clean up and drive off. We continue to provide support for any warranty issues that arise and give you administrative support as needed in order to assure you obtain any energy-related tax incentives or rebates. This ‘One call does it all’ philosophy assures that your experience in remodeling or upgrading your home is an enjoyable one.
ESI Builders was formed by professionals with varying backgrounds and a common interest to provide you, our clients, with options to live more comfortably, save money, and enjoy quality homes for many years to come. As our company continues to grow and evolve, the expertise has been quickly growing to include several job foreman, tradesmen, and support staff. In response to our growth, we will continue to hire well-qualified staff and we will remain committed to maintaining a level of quality, attention to detail, and pursuit of perfection.
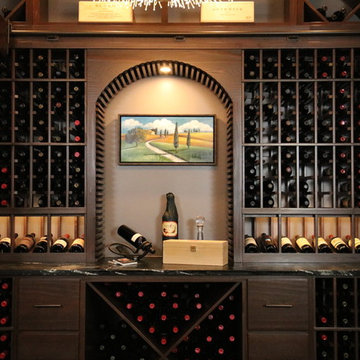
Interior remodel to accommodate a wine room addition, appx. 1,415 bottles.
Custom wine rack system; WineSafe "walnut" stain & clear satin finish. Frameless glass enclosure, 1/2" clear glass, bronze hardware.
Photography: Meredith Kaltenecker
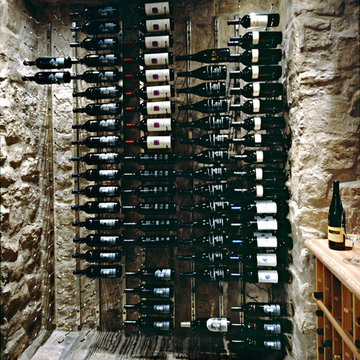
Innovative Wine Cellar Designs is the nation’s leading custom wine cellar design, build, installation and refrigeration firm.
As a wine cellar design build company, we believe in the fundamental principles of architecture, design, and functionality while also recognizing the value of the visual impact and financial investment of a quality wine cellar. By combining our experience and skill with our attention to detail and complete project management, the end result will be a state of the art, custom masterpiece. Our design consultants and sales staff are well versed in every feature that your custom wine cellar will require.
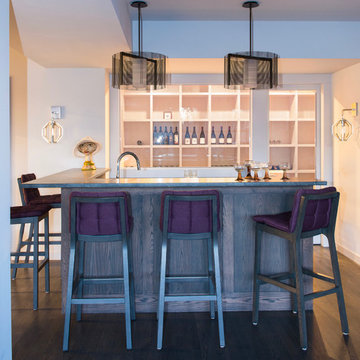
modern wine room, custom bar,
Exemple d'une grande cave à vin moderne avec parquet foncé, un présentoir et un sol noir.
Exemple d'une grande cave à vin moderne avec parquet foncé, un présentoir et un sol noir.
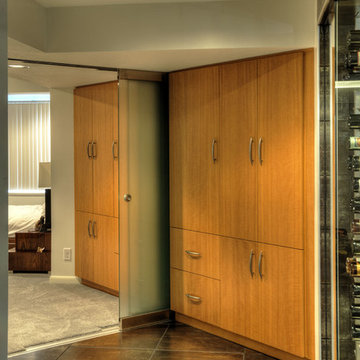
Fred Lassmann
Cette image montre une grande cave à vin design avec un sol en carrelage de céramique et un sol noir.
Cette image montre une grande cave à vin design avec un sol en carrelage de céramique et un sol noir.
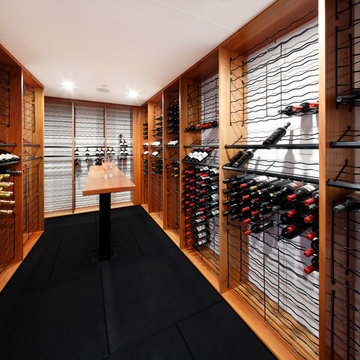
Hunters Hill cellar joinery consisting of select hardwood floating tasting timber table with natural edges & clear polyurethane finish, metal centre table stand, select hardwood vertical divisions with black/metal bottle & display cradle to make up 4 separate bays, cabinet zone with black granite benchtop, timber/timber veneer doors with a clear polyurethane finish, all doors lockable, floating timber shelves with LED lighting.
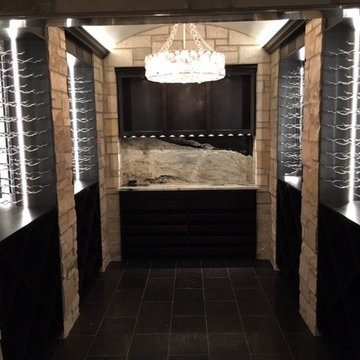
Réalisation d'une grande cave à vin design avec un sol en carrelage de porcelaine, des casiers et un sol noir.
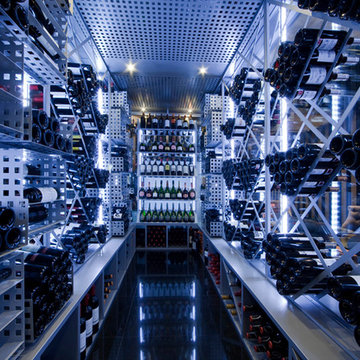
by DC
Aménagement d'une grande cave à vin contemporaine avec des casiers losange et un sol noir.
Aménagement d'une grande cave à vin contemporaine avec des casiers losange et un sol noir.
Idées déco de caves à vin avec un sol noir
7
