Idées déco de caves à vin marrons avec un sol en carrelage de porcelaine
Trier par :
Budget
Trier par:Populaires du jour
41 - 60 sur 558 photos
1 sur 3
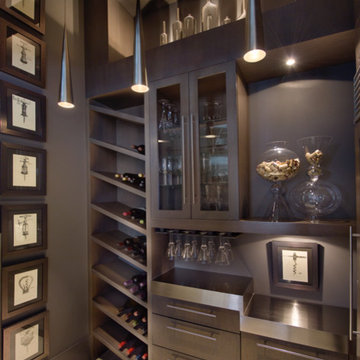
Idées déco pour une petite cave à vin contemporaine avec un sol en carrelage de porcelaine, des casiers et un sol beige.
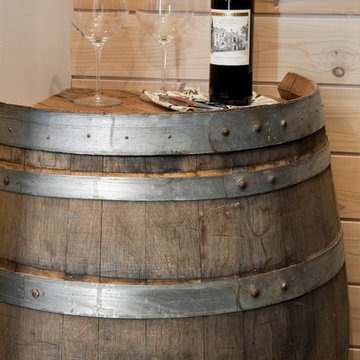
Spacecrafting
Idées déco pour une petite cave à vin classique avec un sol en carrelage de porcelaine, des casiers et un sol marron.
Idées déco pour une petite cave à vin classique avec un sol en carrelage de porcelaine, des casiers et un sol marron.
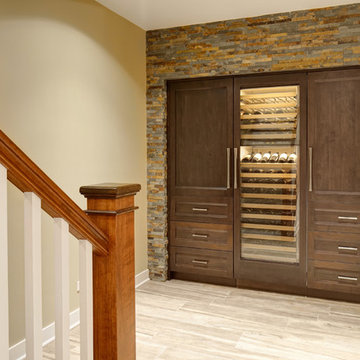
Upon entering the basement, a large refrigeration center was installed to house wines and other beverages for entertaining. The textured stone framing this storage wall accentuates the rustic design of the space through the natural materials and tones while the details of each cabinet showcase the straight vertical and horizontal lines of this contemporary design.
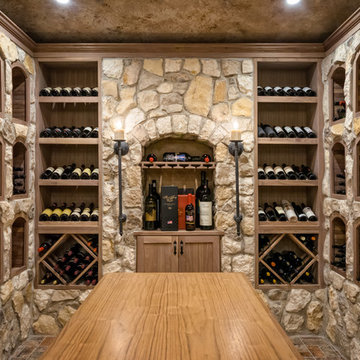
Tuscan themed wine room with hand cut stone, natural black walnut wine racks, wrought iron doors, climate control, and distressed plaster finish
Inspiration pour une grande cave à vin chalet avec un sol en carrelage de porcelaine, un présentoir et un sol gris.
Inspiration pour une grande cave à vin chalet avec un sol en carrelage de porcelaine, un présentoir et un sol gris.
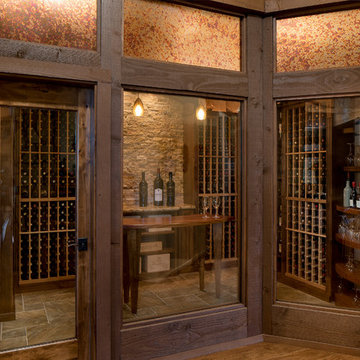
Ian Whitehead
Cette photo montre une cave à vin sud-ouest américain de taille moyenne avec un sol en carrelage de porcelaine et des casiers.
Cette photo montre une cave à vin sud-ouest américain de taille moyenne avec un sol en carrelage de porcelaine et des casiers.
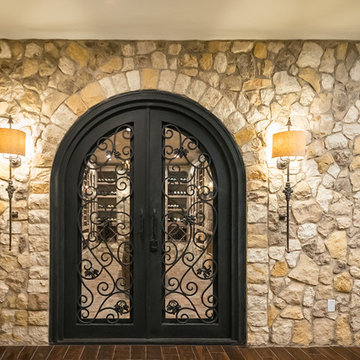
Tuscan themed wine room with hand cut stone, natural black walnut wine racks, wrought iron doors, climate control, and distressed plaster finish
Réalisation d'une grande cave à vin chalet avec un sol en carrelage de porcelaine, un présentoir et un sol gris.
Réalisation d'une grande cave à vin chalet avec un sol en carrelage de porcelaine, un présentoir et un sol gris.
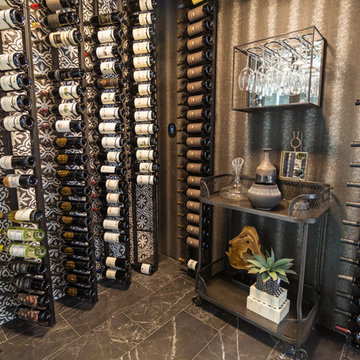
JL Interiors is a LA-based creative/diverse firm that specializes in residential interiors. JL Interiors empowers homeowners to design their dream home that they can be proud of! The design isn’t just about making things beautiful; it’s also about making things work beautifully. Contact us for a free consultation Hello@JLinteriors.design _ 310.390.6849_ www.JLinteriors.design
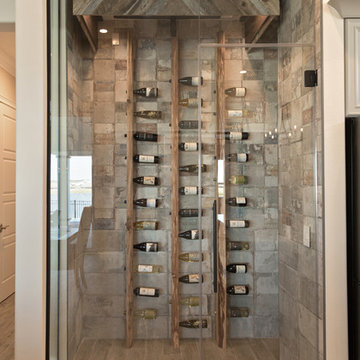
Cette image montre une cave à vin traditionnelle de taille moyenne avec un sol en carrelage de porcelaine et des casiers.
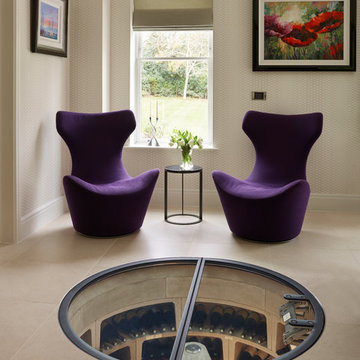
Genuwine is offering the White Spiral Cellar to the North American market with three depth options: a) 6'7" (1130 bottles); b) 8'2" (1450 bottles); and c) 9'10" (1870 bottles). The diameter of the White Spiral Cellar is 7'2" (8'2" excavation diameter and approximately 5’ diameter for the full round glass door).
Unlike the European Spiral Cellar that operates on a passive air exchange system, North American Spiral Cellars will be fitted with a commercial-grade climate control system to ensure a perfect environment for aging wine.
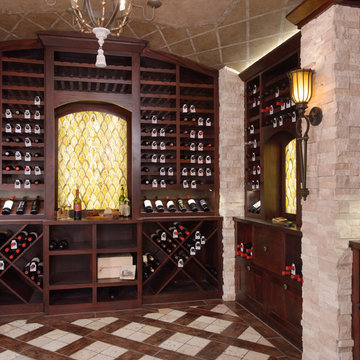
Custom Wine Cellar, Matt Kocourek
Cette photo montre une très grande cave à vin chic avec un sol en carrelage de porcelaine, un présentoir et un sol beige.
Cette photo montre une très grande cave à vin chic avec un sol en carrelage de porcelaine, un présentoir et un sol beige.
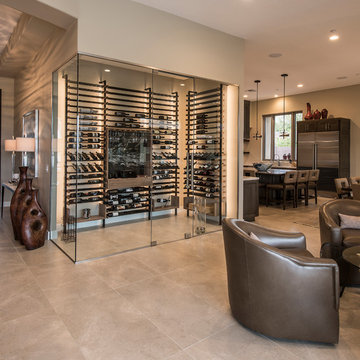
Exemple d'une grande cave à vin tendance avec un sol en carrelage de porcelaine, un présentoir et un sol beige.
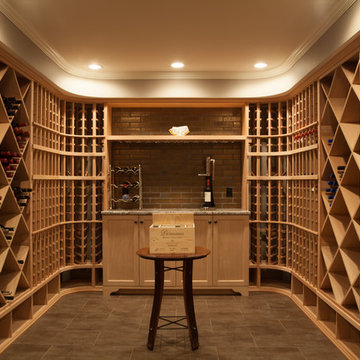
View of the basement wine cellar.
Photo Courtesy of Peter Fallon
Cette image montre une cave à vin traditionnelle de taille moyenne avec un sol en carrelage de porcelaine et des casiers.
Cette image montre une cave à vin traditionnelle de taille moyenne avec un sol en carrelage de porcelaine et des casiers.
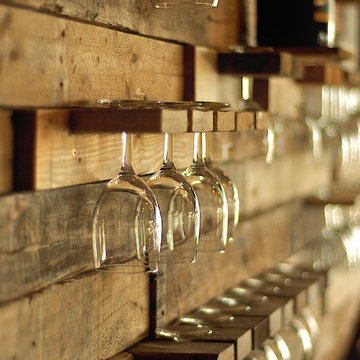
This commercial space was a tenant improvement that took place early in 2013. We had an extremely tight budget and pulled off a killer design using salvaged materials, redefining existing surfaces and employing energy saving lighting.
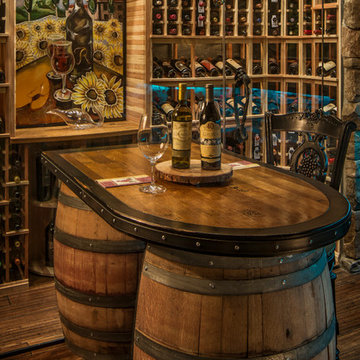
Innovative Wine Cellar Designs is the nation’s leading custom wine cellar design, build, installation and refrigeration firm.
As a wine cellar design build company, we believe in the fundamental principles of architecture, design, and functionality while also recognizing the value of the visual impact and financial investment of a quality wine cellar. By combining our experience and skill with our attention to detail and complete project management, the end result will be a state of the art, custom masterpiece. Our design consultants and sales staff are well versed in every feature that your custom wine cellar will require.
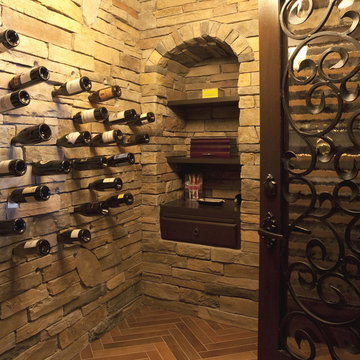
Aménagement d'une petite cave à vin montagne avec un sol en carrelage de porcelaine et un présentoir.
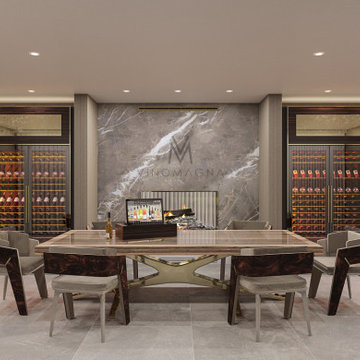
This wine display design integrates multiple Eurocave wine fridges at the core. Eurocave supply premium wine storage fridges with decades of years of experience in proper wine storage. We offer a design service specifically built around the integration of these wine fridges at the core. If you live in an apartment or a property that may not have outdoor space they are the perfect solution.
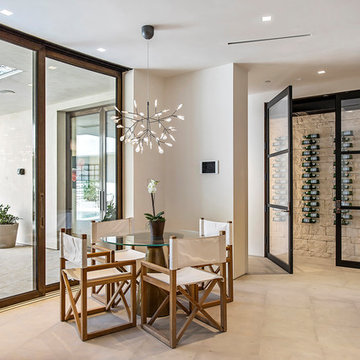
Realtor: Casey Lesher, Contractor: Robert McCarthy, Interior Designer: White Design
Cette photo montre une grande cave à vin tendance avec un sol en carrelage de porcelaine, un présentoir et un sol beige.
Cette photo montre une grande cave à vin tendance avec un sol en carrelage de porcelaine, un présentoir et un sol beige.
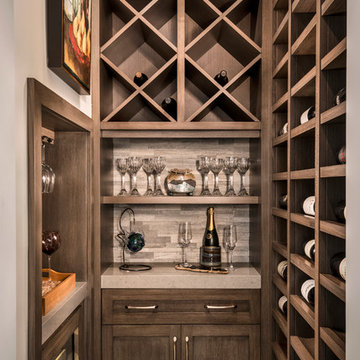
Colleen Wilson: Project Leader, Interior Designer,
ASID, NCIDQ
Photography by Amber Frederiksen
Aménagement d'une petite cave à vin classique avec un sol en carrelage de porcelaine, des casiers et un sol beige.
Aménagement d'une petite cave à vin classique avec un sol en carrelage de porcelaine, des casiers et un sol beige.
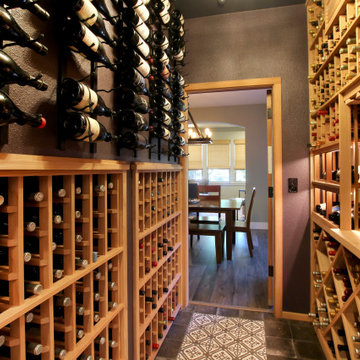
Like many projects, this one started with a simple wish from a client: turn an unused butler’s pantry between the dining room and kitchen into a fully functioning, climate-controlled wine room for his extensive collection of valuable vintages. But like many projects, the wine room is connected to the dining room which is connected to the sitting room which is connected to the entry. When you touch one room, it only makes sense to reinvigorate them all. We overhauled the entire ground floor of this lovely home.
For the wine room, I worked with Vintage Cellars in Southern California to create custom wine storage embedded with LED lighting to spotlight very special bottles. The walls are in a burgundy tone and the floors are porcelain tiles that look as if they came from an old wine cave in Tuscany. A bubble light chandelier alludes to sparkling varietals.
But as mentioned, the rest of the house came along for the ride. Since we were adding a climate-controlled wine room, the brief was to turn the rest of the house into a space that would rival any hot-spot winery in Napa.
After choosing new flooring and a new hue for the walls, the entry became a destination in itself with a huge concave metal mirror and custom bench. We knocked out a half wall that awkwardly separated the sitting room from the dining room so that after-dinner drinks could flow to the fireplace surrounded by stainless steel pebbles; and we outfitted the dining room with a new chandelier. We chose all new furniture for all spaces.
The kitchen received the least amount of work but ended up being completely transformed anyhow. At first our plan was to tear everything out, but we soon realized that the cabinetry was in good shape and only needed the dated honey pine color painted over with a cream white. We also played with the idea of changing the counter tops, but once the cabinetry changed color, the granite stood out beautifully. The final change was the removal of a pot rack over the island in favor of design-forward iron pendants.
Photo by: Genia Barnes
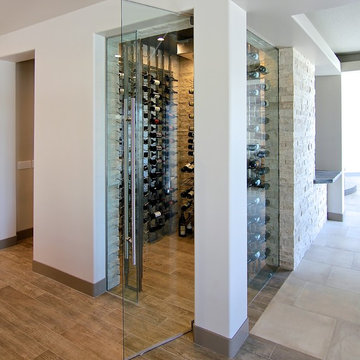
This 5687 sf home was a major renovation including significant modifications to exterior and interior structural components, walls and foundations. Included were the addition of several multi slide exterior doors, windows, new patio cover structure with master deck, climate controlled wine room, master bath steam shower, 4 new gas fireplace appliances and the center piece- a cantilever structural steel staircase with custom wood handrail and treads.
A complete demo down to drywall of all areas was performed excluding only the secondary baths, game room and laundry room where only the existing cabinets were kept and refinished. Some of the interior structural and partition walls were removed. All flooring, counter tops, shower walls, shower pans and tubs were removed and replaced.
New cabinets in kitchen and main bar by Mid Continent. All other cabinetry was custom fabricated and some existing cabinets refinished. Counter tops consist of Quartz, granite and marble. Flooring is porcelain tile and marble throughout. Wall surfaces are porcelain tile, natural stacked stone and custom wood throughout. All drywall surfaces are floated to smooth wall finish. Many electrical upgrades including LED recessed can lighting, LED strip lighting under cabinets and ceiling tray lighting throughout.
The front and rear yard was completely re landscaped including 2 gas fire features in the rear and a built in BBQ. The pool tile and plaster was refinished including all new concrete decking.
Idées déco de caves à vin marrons avec un sol en carrelage de porcelaine
3