Idées déco de caves à vin marrons avec un sol en carrelage de porcelaine
Trier par :
Budget
Trier par:Populaires du jour
121 - 140 sur 558 photos
1 sur 3
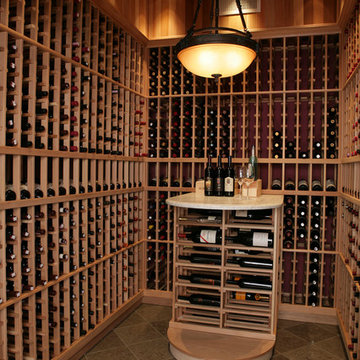
Idée de décoration pour une petite cave à vin tradition avec un sol en carrelage de porcelaine, des casiers et un sol marron.
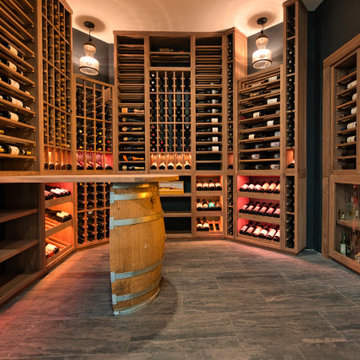
Walnut wine racking w floating wine barrel,backlit onyx,glass front,tile floor, and custom spirits
Exemple d'une cave à vin chic de taille moyenne avec un sol en carrelage de porcelaine, des casiers et un sol gris.
Exemple d'une cave à vin chic de taille moyenne avec un sol en carrelage de porcelaine, des casiers et un sol gris.
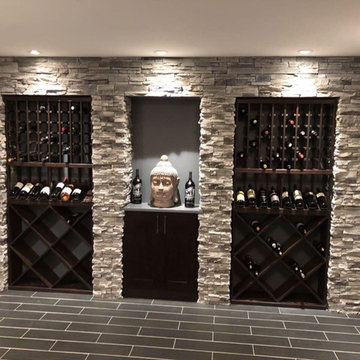
Aménagement d'une cave à vin moderne de taille moyenne avec un sol en carrelage de porcelaine et un sol noir.
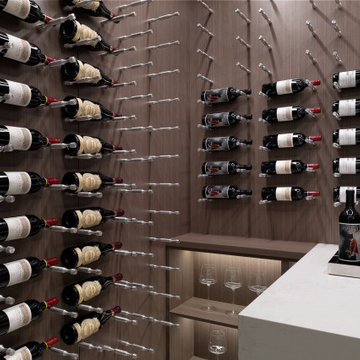
Réalisation d'une petite cave à vin design avec un sol en carrelage de porcelaine, un présentoir et un sol blanc.
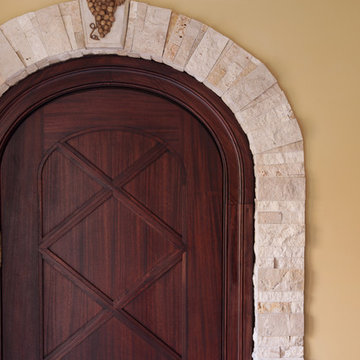
Matt Kocourek
Inspiration pour une très grande cave à vin traditionnelle avec un sol en carrelage de porcelaine, un présentoir et un sol beige.
Inspiration pour une très grande cave à vin traditionnelle avec un sol en carrelage de porcelaine, un présentoir et un sol beige.
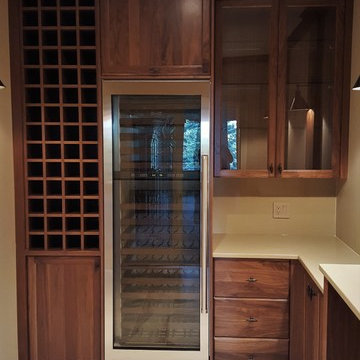
Cette image montre une cave à vin traditionnelle de taille moyenne avec des casiers, un sol en carrelage de porcelaine et un sol gris.
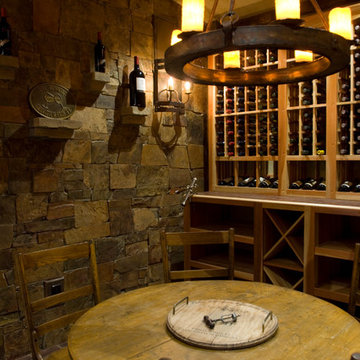
Inspiration pour une cave à vin chalet avec un sol en carrelage de porcelaine, des casiers et un sol rouge.
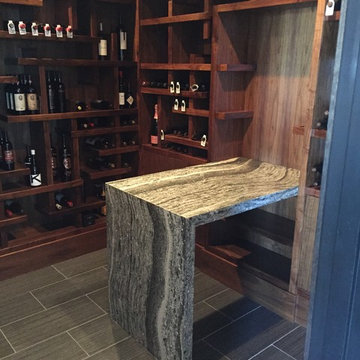
Countertop- Cambria Quartz
Color- Roxwell
6CM, Mitered Waterfall Edge
Idée de décoration pour une petite cave à vin design avec un sol en carrelage de porcelaine.
Idée de décoration pour une petite cave à vin design avec un sol en carrelage de porcelaine.
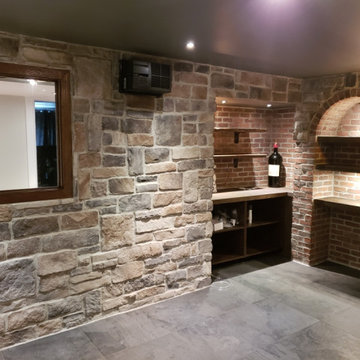
Cette image montre une grande cave à vin chalet avec un sol en carrelage de porcelaine, un présentoir et un sol gris.
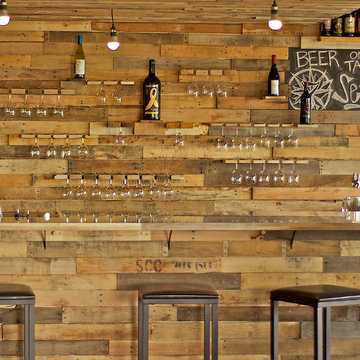
This commercial space was a tenant improvement that took place early in 2013. We had an extremely tight budget and pulled off a killer design using salvaged materials, redefining existing surfaces and employing energy saving lighting.
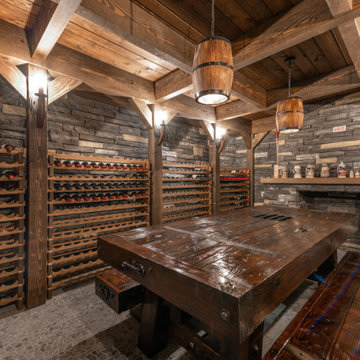
Completed in 2019, this is a home we completed for client who initially engaged us to remodeled their 100 year old classic craftsman bungalow on Seattle’s Queen Anne Hill. During our initial conversation, it became readily apparent that their program was much larger than a remodel could accomplish and the conversation quickly turned toward the design of a new structure that could accommodate a growing family, a live-in Nanny, a variety of entertainment options and an enclosed garage – all squeezed onto a compact urban corner lot.
Project entitlement took almost a year as the house size dictated that we take advantage of several exceptions in Seattle’s complex zoning code. After several meetings with city planning officials, we finally prevailed in our arguments and ultimately designed a 4 story, 3800 sf house on a 2700 sf lot. The finished product is light and airy with a large, open plan and exposed beams on the main level, 5 bedrooms, 4 full bathrooms, 2 powder rooms, 2 fireplaces, 4 climate zones, a huge basement with a home theatre, guest suite, climbing gym, and an underground tavern/wine cellar/man cave. The kitchen has a large island, a walk-in pantry, a small breakfast area and access to a large deck. All of this program is capped by a rooftop deck with expansive views of Seattle’s urban landscape and Lake Union.
Unfortunately for our clients, a job relocation to Southern California forced a sale of their dream home a little more than a year after they settled in after a year project. The good news is that in Seattle’s tight housing market, in less than a week they received several full price offers with escalator clauses which allowed them to turn a nice profit on the deal.
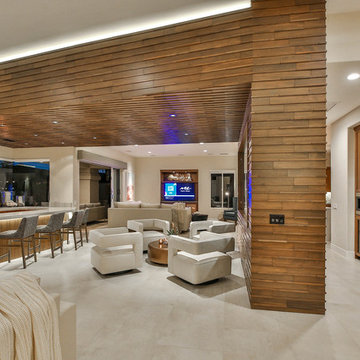
Trent Teigen
Inspiration pour une cave à vin design de taille moyenne avec un sol en carrelage de porcelaine, un présentoir et un sol beige.
Inspiration pour une cave à vin design de taille moyenne avec un sol en carrelage de porcelaine, un présentoir et un sol beige.
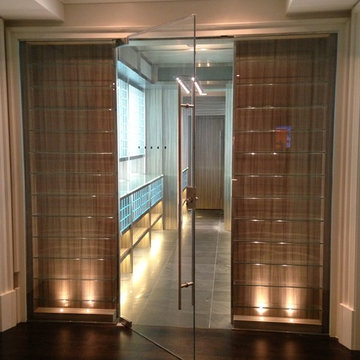
Cette image montre une cave à vin minimaliste de taille moyenne avec un sol en carrelage de porcelaine et un présentoir.
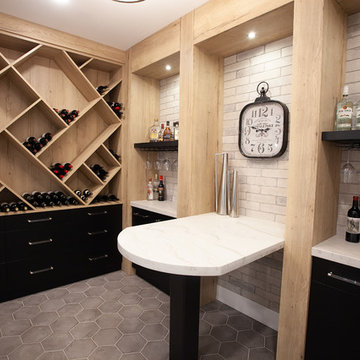
Idées déco pour une cave à vin classique de taille moyenne avec un sol en carrelage de porcelaine, des casiers losange et un sol gris.
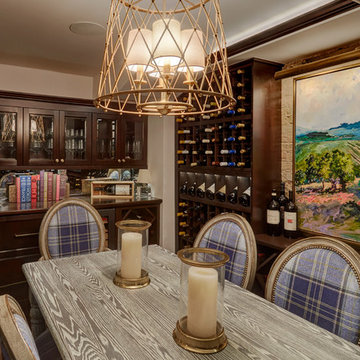
View of custom wine cellar cabinetry which was carpenter built of maple and stained to match the wine racks. Photo by Mike Kaskel. Interior design by Meg Caswell.
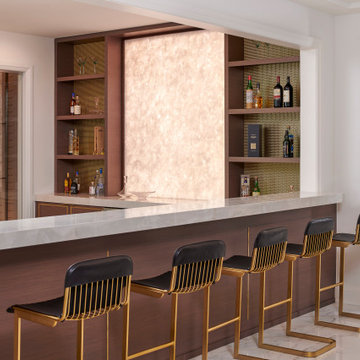
Cette photo montre une très grande cave à vin chic avec un sol en carrelage de porcelaine, des casiers et un sol blanc.
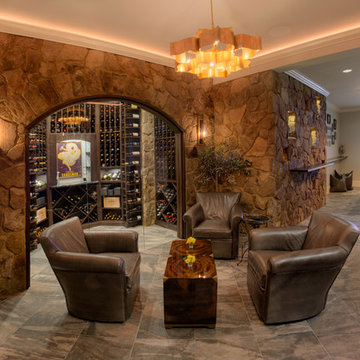
Cette photo montre une grande cave à vin chic avec un sol en carrelage de porcelaine, des casiers et un sol marron.
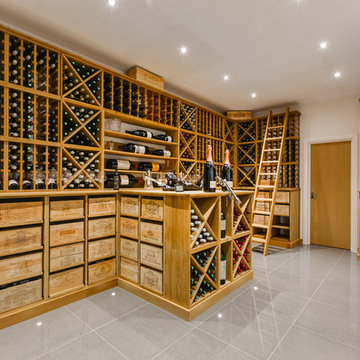
Large wine room for a private home in Wimbledon, South West London UK. The room is filled with a combination of individual bottle racking, display racks, storage cubes, work surfaces and slide out shelves for case racks, all of which are made from solid oak. The wine cellar in total can store over 2500 bottles.
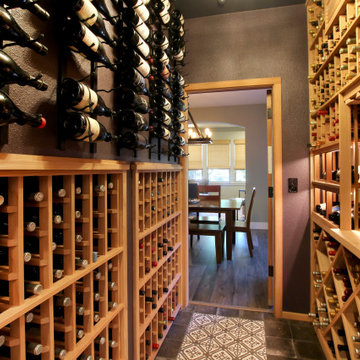
Like many projects, this one started with a simple wish from a client: turn an unused butler’s pantry between the dining room and kitchen into a fully functioning, climate-controlled wine room for his extensive collection of valuable vintages. But like many projects, the wine room is connected to the dining room which is connected to the sitting room which is connected to the entry. When you touch one room, it only makes sense to reinvigorate them all. We overhauled the entire ground floor of this lovely home.
For the wine room, I worked with Vintage Cellars in Southern California to create custom wine storage embedded with LED lighting to spotlight very special bottles. The walls are in a burgundy tone and the floors are porcelain tiles that look as if they came from an old wine cave in Tuscany. A bubble light chandelier alludes to sparkling varietals.
But as mentioned, the rest of the house came along for the ride. Since we were adding a climate-controlled wine room, the brief was to turn the rest of the house into a space that would rival any hot-spot winery in Napa.
After choosing new flooring and a new hue for the walls, the entry became a destination in itself with a huge concave metal mirror and custom bench. We knocked out a half wall that awkwardly separated the sitting room from the dining room so that after-dinner drinks could flow to the fireplace surrounded by stainless steel pebbles; and we outfitted the dining room with a new chandelier. We chose all new furniture for all spaces.
The kitchen received the least amount of work but ended up being completely transformed anyhow. At first our plan was to tear everything out, but we soon realized that the cabinetry was in good shape and only needed the dated honey pine color painted over with a cream white. We also played with the idea of changing the counter tops, but once the cabinetry changed color, the granite stood out beautifully. The final change was the removal of a pot rack over the island in favor of design-forward iron pendants.
Photo by: Genia Barnes
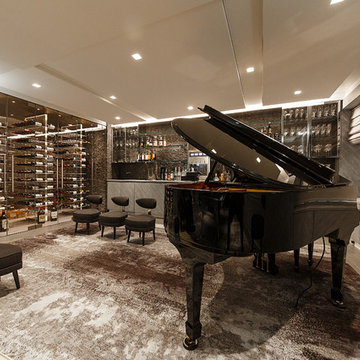
Custom wine room in NYC with acrylic panels and metal floating wine racks,led lighting, and seamless glass entry w stainless steel ceiling.
Aménagement d'une grande cave à vin contemporaine avec un sol en carrelage de porcelaine, un présentoir et un sol gris.
Aménagement d'une grande cave à vin contemporaine avec un sol en carrelage de porcelaine, un présentoir et un sol gris.
Idées déco de caves à vin marrons avec un sol en carrelage de porcelaine
7