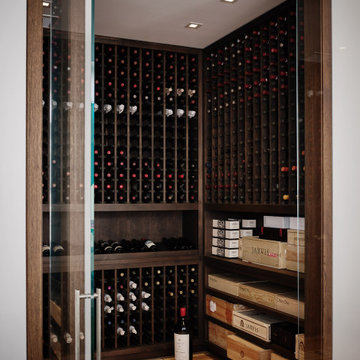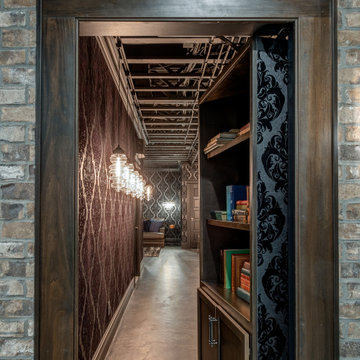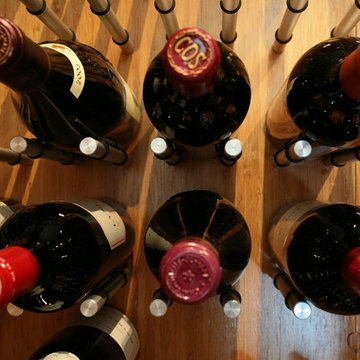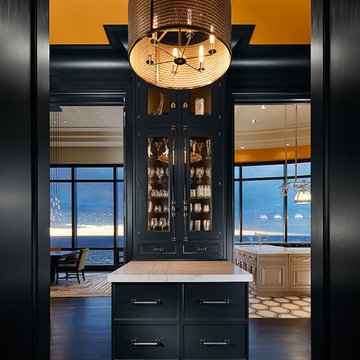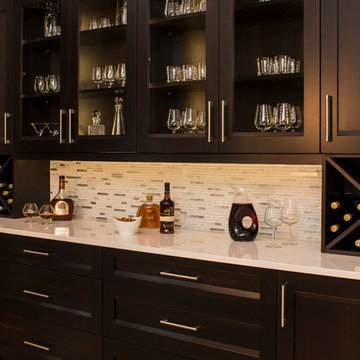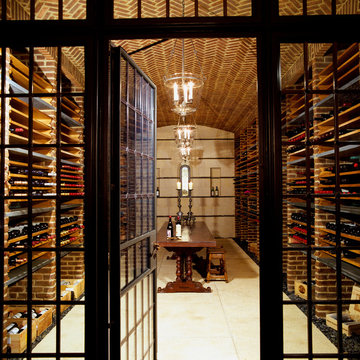Idées déco de caves à vin noires
Trier par :
Budget
Trier par:Populaires du jour
301 - 320 sur 12 770 photos
1 sur 2
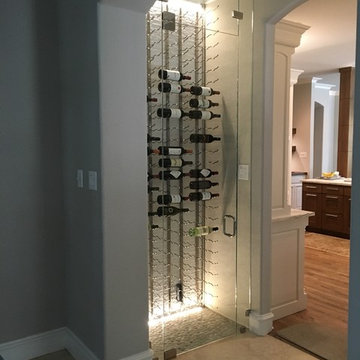
From butlers pantry to spectacular wine cellar remodel. Look a before pics on https://www.facebook.com/Burkhart-Interiors-156554067697727/
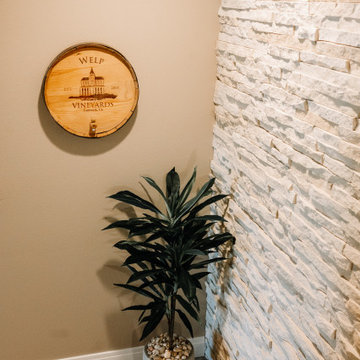
Our clients sought a welcoming remodel for their new home, balancing family and friends, even their cat companions. Durable materials and a neutral design palette ensure comfort, creating a perfect space for everyday living and entertaining.
The house's essence shines through its decor: With the property's name carved in artistic wood, stone-tiled accent walls, subtle greenery, and a soothing beige palette, these elements set a warm, inviting tone for the entire space.
---
Project by Wiles Design Group. Their Cedar Rapids-based design studio serves the entire Midwest, including Iowa City, Dubuque, Davenport, and Waterloo, as well as North Missouri and St. Louis.
For more about Wiles Design Group, see here: https://wilesdesigngroup.com/
To learn more about this project, see here: https://wilesdesigngroup.com/anamosa-iowa-family-home-remodel
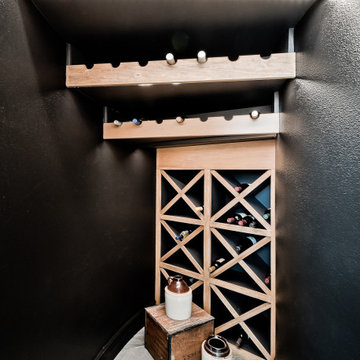
The owners wanted a wine cellar, so we designed a place for one under the stairs
Cette image montre une petite cave à vin traditionnelle avec un sol en carrelage de porcelaine, des casiers et un sol noir.
Cette image montre une petite cave à vin traditionnelle avec un sol en carrelage de porcelaine, des casiers et un sol noir.
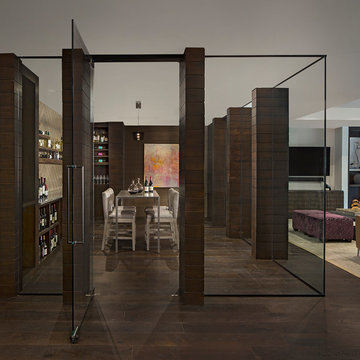
Photos by Beth Singer
Architecture/Build: Luxe Homes Design Build
Réalisation d'une grande cave à vin minimaliste avec parquet foncé, un présentoir et un sol marron.
Réalisation d'une grande cave à vin minimaliste avec parquet foncé, un présentoir et un sol marron.
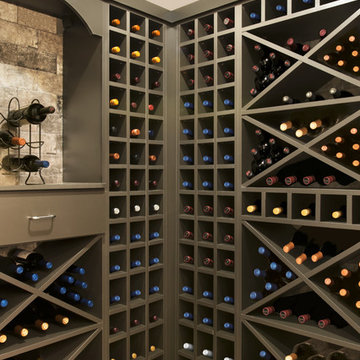
Designed by Sue Trainor of Closet Works
Holding a minimum of 482 standard size bottles of fine champagne and wine, it is truly a treasure trove of epicurean delights.
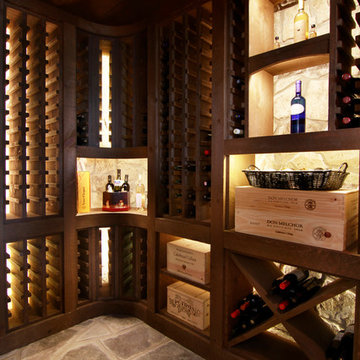
Inspiration pour une cave à vin chalet de taille moyenne avec un sol en ardoise et des casiers.
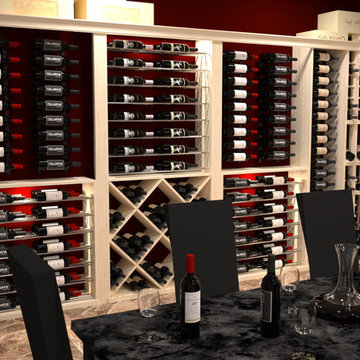
Inspiration pour une grande cave à vin traditionnelle avec un sol en travertin et un présentoir.
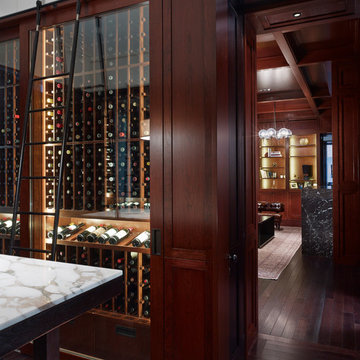
Steve Hall, Hedrich Blessing Photographers
Aménagement d'une cave à vin contemporaine avec parquet foncé et des casiers.
Aménagement d'une cave à vin contemporaine avec parquet foncé et des casiers.
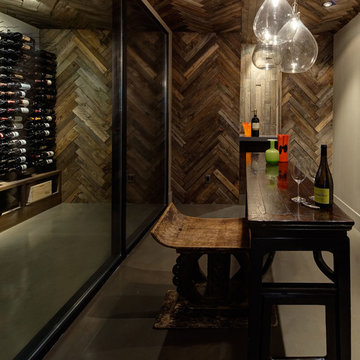
A keen understanding of the significance of background and foreground, proportion and rhythm were considered. The materiality of the design created a unique balance between rustic and contemporary. Casual sophistication and approachable elegance were paramount influences in the design process.
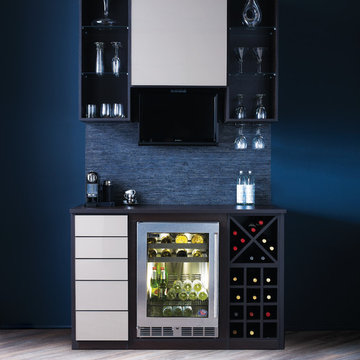
Custom wine cellar by California Closets
Inspiration pour une cave à vin design.
Inspiration pour une cave à vin design.
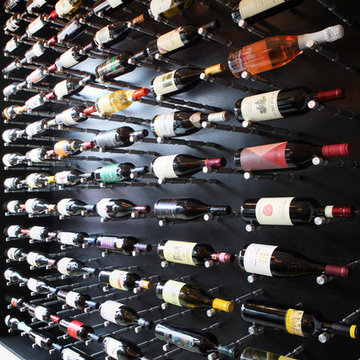
Foster Design Build LLC
2661 North Lincoln Avenue
Chicago Illinois 60614
312-445-9564
rberg@fosterdesignbuild.com
Idée de décoration pour une cave à vin design.
Idée de décoration pour une cave à vin design.
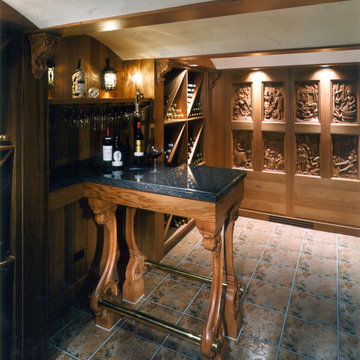
Wine room, wine cellar, handcrafted cabinetry, Chicago north
Réalisation d'une cave à vin méditerranéenne.
Réalisation d'une cave à vin méditerranéenne.
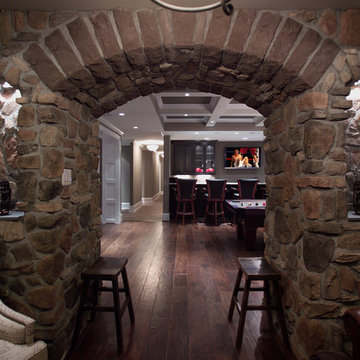
Beautiful wine closet and tasting area including natural stone finishes. A personalized door for the entry to the closet makes the final finishing touch. All design work by Rule4's in house professional home designer, Mark Hendricks. Complete construction management by Brent Hanauer, Rule4 Senior Project Manager. Photos Yerko H. Pallominy, ProArch Photography.
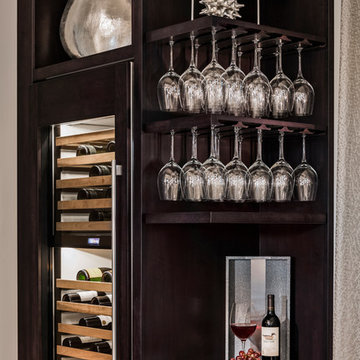
Jenifer Davison, Interior Designer
Amber Frederiksen, Photographer
Idées déco pour une petite cave à vin classique.
Idées déco pour une petite cave à vin classique.
Idées déco de caves à vin noires
16
