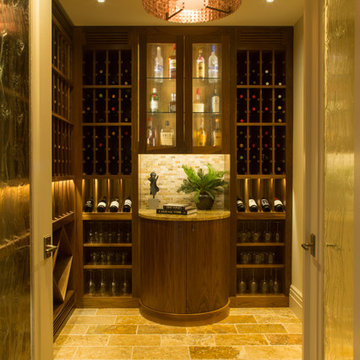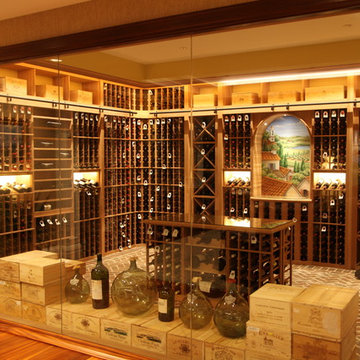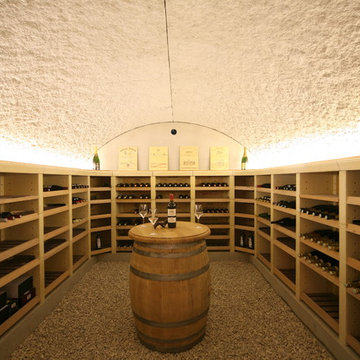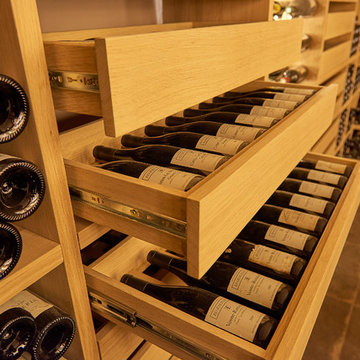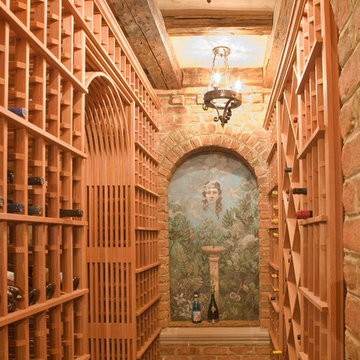Idées déco de caves à vin oranges
Trier par :
Budget
Trier par:Populaires du jour
41 - 60 sur 2 961 photos
1 sur 2
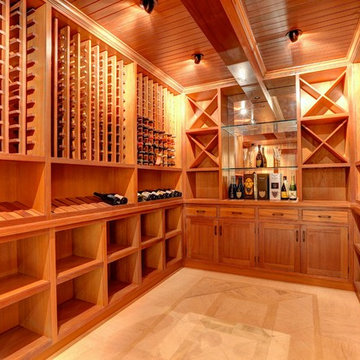
A seamless combination of traditional with contemporary design elements. This elegant, approx. 1.7 acre view estate is located on Ross's premier address. Every detail has been carefully and lovingly created with design and renovations completed in the past 12 months by the same designer that created the property for Google's founder. With 7 bedrooms and 8.5 baths, this 7200 sq. ft. estate home is comprised of a main residence, large guesthouse, studio with full bath, sauna with full bath, media room, wine cellar, professional gym, 2 saltwater system swimming pools and 3 car garage. With its stately stance, 41 Upper Road appeals to those seeking to make a statement of elegance and good taste and is a true wonderland for adults and kids alike. 71 Ft. lap pool directly across from breakfast room and family pool with diving board. Chef's dream kitchen with top-of-the-line appliances, over-sized center island, custom iron chandelier and fireplace open to kitchen and dining room.
Formal Dining Room Open kitchen with adjoining family room, both opening to outside and lap pool. Breathtaking large living room with beautiful Mt. Tam views.
Master Suite with fireplace and private terrace reminiscent of Montana resort living. Nursery adjoining master bath. 4 additional bedrooms on the lower level, each with own bath. Media room, laundry room and wine cellar as well as kids study area. Extensive lawn area for kids of all ages. Organic vegetable garden overlooking entire property.
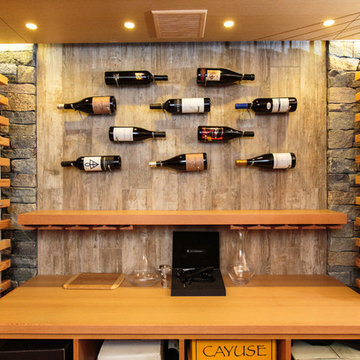
A striking blend of stone, steel and wood elements combine in this refreshingly contemporary wine cellar. The light natural palette is reflected in the Douglas fir blocks for the focal piece, our VINIUM wine racking system. The inclusion of wine pegs against rustic tile accent walls, allowing for full label view, gives the displayed bottles a floating effect. Finished with a barrel ceiling of reclaimed cooperage, it is a warm and unique retreat.
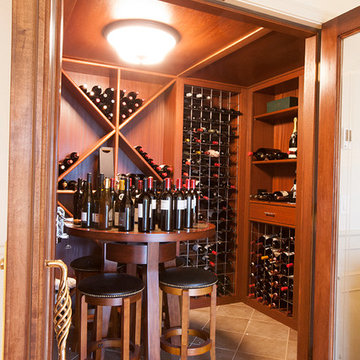
Inspiration pour une grande cave à vin design avec des casiers, un sol en carrelage de céramique et un sol beige.
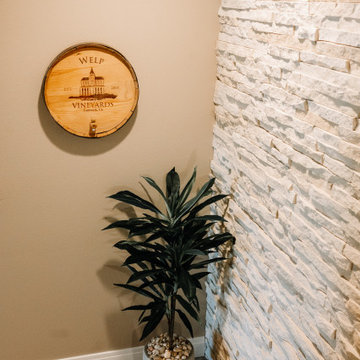
Our clients sought a welcoming remodel for their new home, balancing family and friends, even their cat companions. Durable materials and a neutral design palette ensure comfort, creating a perfect space for everyday living and entertaining.
The house's essence shines through its decor: With the property's name carved in artistic wood, stone-tiled accent walls, subtle greenery, and a soothing beige palette, these elements set a warm, inviting tone for the entire space.
---
Project by Wiles Design Group. Their Cedar Rapids-based design studio serves the entire Midwest, including Iowa City, Dubuque, Davenport, and Waterloo, as well as North Missouri and St. Louis.
For more about Wiles Design Group, see here: https://wilesdesigngroup.com/
To learn more about this project, see here: https://wilesdesigngroup.com/anamosa-iowa-family-home-remodel
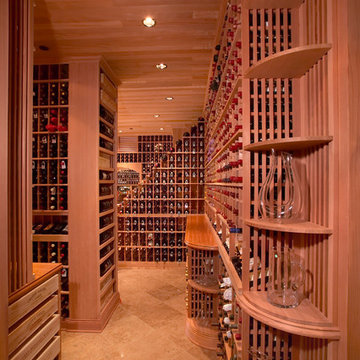
This large custom wine cellar was built in Beverly Hills, Los Angeles, California. This large irregular shaped wine room used All heart redwood wine racking as the wood species throughout. With so many rustic, yet elegant features, this modern and refined custom designed space is a great representation of Vintage Cellars' work as wine cellar builders. With many features including waterfall tier magnum racking, a gorgeous marble countertop centerpiece display, library style floor to ceiling wine racks, as well as wine case storage, horizontal and high reveal displays, and an arch covered mirror and table top, this custom wine cellars is truly a masterpiece.
Vintage Cellars has built gorgeous custom wine cellars and wine storage rooms across the United States and World for over 25 years. We are your go-to business for anything wine cellar and wine storage related! Whether you're interested in a wine closet, wine racking, custom wine racks, a custom wine cellar door, or a cooling system for your existing space, Vintage Cellars has you covered!
We carry all kinds of wine cellar cooling and refrigeration systems, incuding: Breezaire, CellarCool, WhisperKool, Wine Guardian, CellarPro and Commercial systems.
We also carry many types of Wine Refrigerators, Wine Cabinets, and wine racking types, including La Cache, Marvel, N'Finity, Transtherm, Vinotheque, Vintage Series, Credenza, Walk in wine rooms, Climadiff, Riedel, Fontenay, and VintageView.
Vintage Cellars also does work in many styles, including Contemporary and Modern, Rustic, Farmhouse, Traditional, Craftsman, Industrial, Mediterranean, Mid-Century, Industrial and Eclectic.
Some locations we cover often include: San Diego, Rancho Santa Fe, Corona Del Mar, Del Mar, La Jolla, Newport Beach, Newport Coast, Huntington Beach, Del Mar, Solana Beach, Carlsbad, Orange County, Beverly Hills, Malibu, Pacific Palisades, Santa Monica, Bel Air, Los Angeles, Encinitas, Cardiff, Coronado, Manhattan Beach, Palos Verdes, San Marino, Ladera Heights, Santa Monica, Brentwood, Westwood, Hancock Park, Laguna Beach, Crystal Cove, Laguna Niguel, Torrey Pines, Thousand Oaks, Coto De Caza, Coronado Island, San Francisco, Danville, Walnut Creek, Marin, Tiburon, Hillsborough, Berkeley, Oakland, Napa, Sonoma, Agoura Hills, Hollywood Hills, Laurel Canyon, Sausalito, Mill Valley, San Rafael, Piedmont, Paso Robles, Carmel, Pebble Beach
Contact Vintage Cellars today with any of your Wine Cellar needs!
(800) 876-8789
Vintage Cellars
904 Rancheros Drive
San Marcos, California 92069
(800) 876-8789
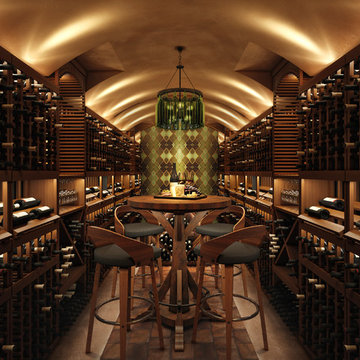
Cette photo montre une cave à vin méditerranéenne avec un sol en brique et des casiers.
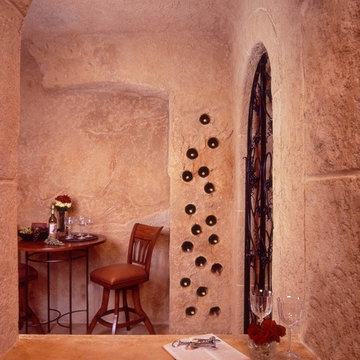
Creative cubbyholes for wine bottles.
Aménagement d'une cave à vin méditerranéenne.
Aménagement d'une cave à vin méditerranéenne.
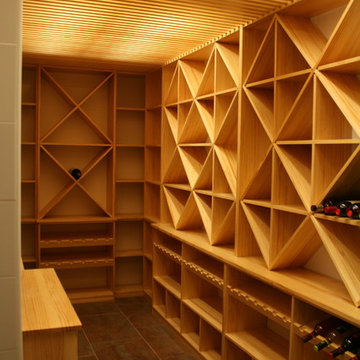
Idée de décoration pour une cave à vin design de taille moyenne avec des casiers losange.
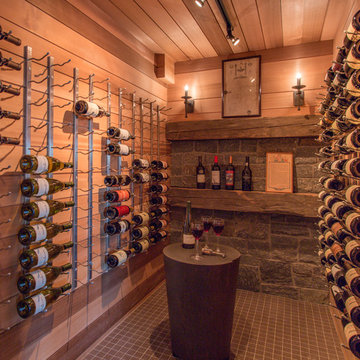
The wine cellar is a combination of old and new materials adding to the architectural details of the home. Wide-plank cedar was used on the walls and ceiling, stainless steel bottle racks and a feature wall of antique barn beams and granite complete the space.
Photo Credit Eric Roth
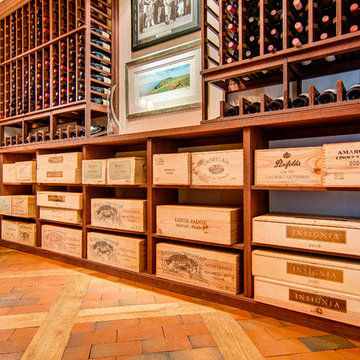
Idées déco pour une cave à vin classique de taille moyenne avec un sol en brique et un présentoir.
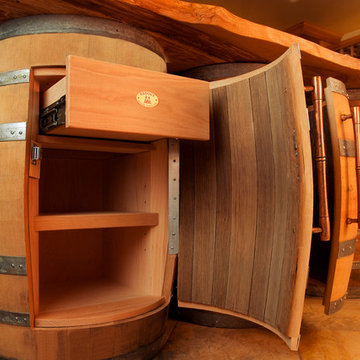
Custom Wine Barrel Cabinet designed by Soleil By Design, LLC.
Photo courtesy of Tenhulzen Remodeling.
Cette image montre une cave à vin chalet de taille moyenne avec un sol en travertin et des casiers.
Cette image montre une cave à vin chalet de taille moyenne avec un sol en travertin et des casiers.
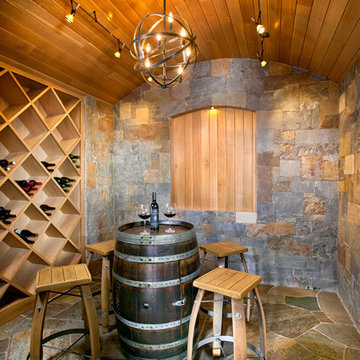
Level One: Our goal was to create harmony of colors and finishes inside and outside the home. The home is contemporary; yet particular finishes and fixtures hint at tradition, especially in the wine cave.
The earthy flagstone floor flows into the room from the entry foyer. Walls clad in mountain ash stone add warmth. So does the barrel ceiling in quarter sawn and rift American white oak with natural stain. Its yellow-brown tones bring out the variances of ochers and browns in the stone.
To maintain a contemporary feeling, tongue & grove ceiling planks are narrow width and closely set. The minimal wine rack has a diamond pattern that repeats the floor pattern. The wine barrel table and stools are made from recycled oak wine barrels. Their circular shapes repeat the room’s ceiling. Metal hardware on barrel table and stools echo the lighting above, and both fuse industrial and traditional styling, much like the overall room design does.
Photograph © Darren Edwards, San Diego
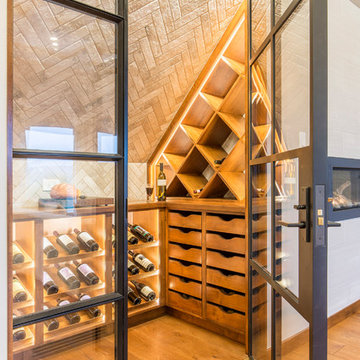
Christopher Davison, AIA
Idées déco pour une cave à vin contemporaine de taille moyenne avec un sol en bois brun et des casiers losange.
Idées déco pour une cave à vin contemporaine de taille moyenne avec un sol en bois brun et des casiers losange.
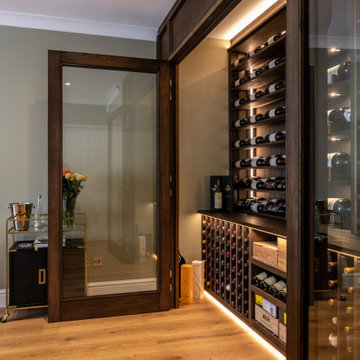
A Redwood wine wall with the capacity to store over 400 bottles. The ridged shelving of this wine wall beautifully shows off the labels of the bottles. Our client is an avid collector of a New Zealand wine, because of this we designed custom shelving to showcase the specific years.
The temperature controlled wine wall, located in Chislehurst, London has been connected to Google for voice activation, enabling the user to set the ambience of the space, whilst also being able to monitor the atmospheric conditions from a phone.
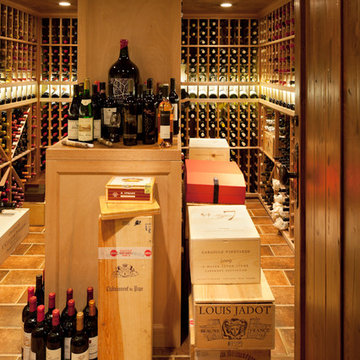
Lara Swimmer
Gelotte Hommas Architecture
Aménagement d'une cave à vin classique.
Aménagement d'une cave à vin classique.
Idées déco de caves à vin oranges
3
