Idées déco de chambres avec différents designs de plafond et du lambris
Trier par :
Budget
Trier par:Populaires du jour
41 - 60 sur 911 photos
1 sur 3
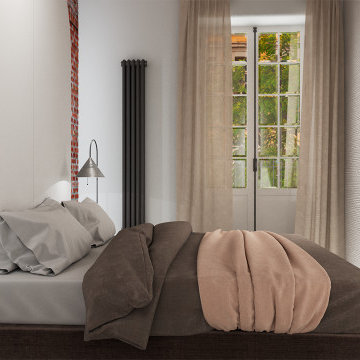
Cette image montre une petite chambre parentale traditionnelle avec un mur blanc, un sol en carrelage de céramique, un sol multicolore, un plafond voûté et du lambris.
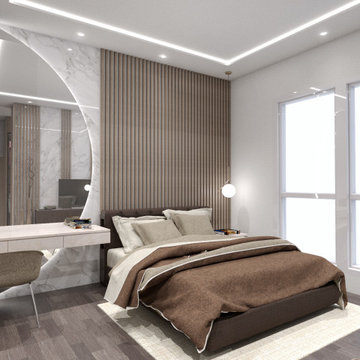
Idée de décoration pour une chambre parentale design de taille moyenne avec un mur blanc, sol en stratifié, un sol marron, un plafond à caissons et du lambris.
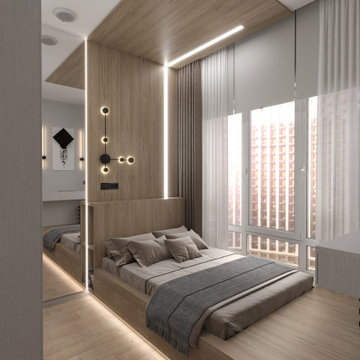
Cette photo montre une chambre parentale tendance de taille moyenne avec un mur gris, un sol en bois brun, un sol beige, un plafond en bois et du lambris.
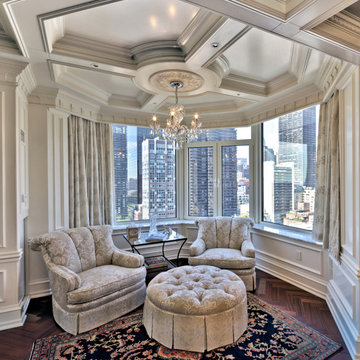
This white interior frames beautifully the expansive views of midtown Manhattan, and blends seamlessly the closet, master bedroom and sitting areas into one space highlighted by a coffered ceiling and the mahogany wood in the bed and night tables.
For more projects visit our website wlkitchenandhome.com
.
.
.
.
#mastersuite #luxurydesign #luxurycloset #whitecloset #closetideas #classicloset #classiccabinets #customfurniture #luxuryfurniture #mansioncloset #manhattaninteriordesign #manhattandesigner #bedroom #masterbedroom #luxurybedroom #luxuryhomes #bedroomdesign #whitebedroom #panelling #panelledwalls #milwork #classicbed #traditionalbed #sophisticateddesign #woodworker #luxurywoodworker #cofferedceiling #ceilingideas #livingroom #اتاق_مستر
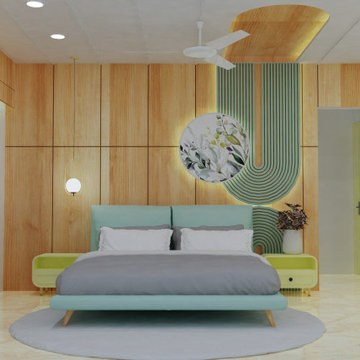
The Pastel colors are selected for the home because we had to fulfill the brief we were told; to give luxurious, soft, and peaceful yet not boring space. So we created a color palette with pastels and we’re loving it!! The curves are a signature element used to create a language.

Idées déco pour une chambre parentale campagne de taille moyenne avec un mur gris, parquet clair, une cheminée standard, un manteau de cheminée en bois, un sol beige, un plafond à caissons et du lambris.
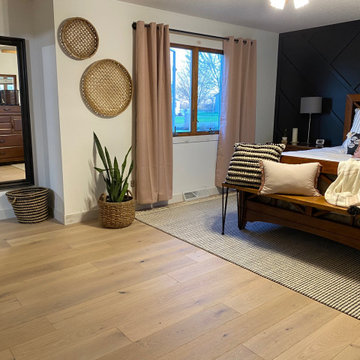
Laguna Oak Hardwood – The Alta Vista Hardwood Flooring Collection is a return to vintage European Design. These beautiful classic and refined floors are crafted out of French White Oak, a premier hardwood species that has been used for everything from flooring to shipbuilding over the centuries due to its stability.
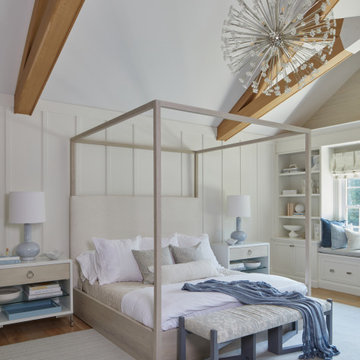
Modern comfort and cozy primary bedroom with four poster bed. Custom built-ins. Custom millwork,
Large cottage master light wood floor, brown floor, exposed beam and wall paneling bedroom photo in New York with red walls
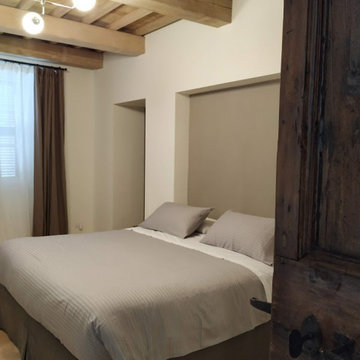
Exemple d'une petite chambre parentale tendance avec un mur blanc, un sol en brique, aucune cheminée, un sol beige, poutres apparentes et du lambris.
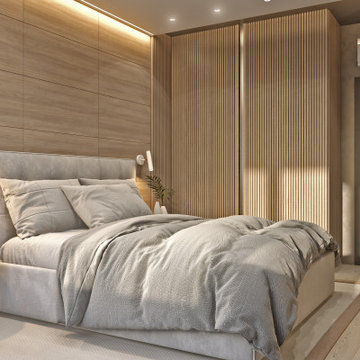
Мастер-спальня.
Cette image montre une chambre parentale design avec un sol en bois brun, un sol beige, un plafond décaissé et du lambris.
Cette image montre une chambre parentale design avec un sol en bois brun, un sol beige, un plafond décaissé et du lambris.
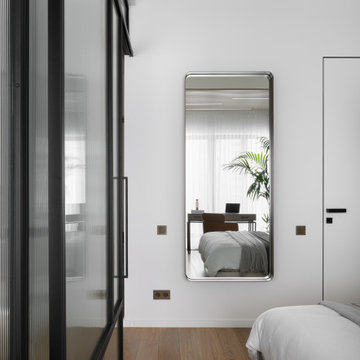
Cette photo montre une chambre parentale tendance de taille moyenne avec un mur blanc, un sol en bois brun, un plafond décaissé et du lambris.

New Construction modern traditional master bedroom with painted Parisian blue walls and wall moldings
Exemple d'une chambre parentale de taille moyenne avec un mur bleu, aucune cheminée, un sol marron, un plafond décaissé et du lambris.
Exemple d'une chambre parentale de taille moyenne avec un mur bleu, aucune cheminée, un sol marron, un plafond décaissé et du lambris.
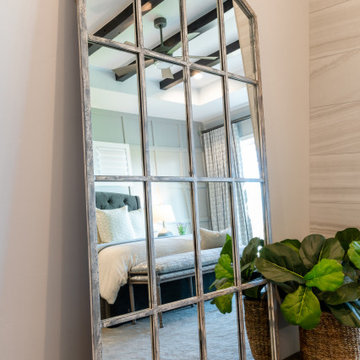
We wanted this master bedroom to be elegant, inviting and comfortable. We started with a tufted bed upholstered in charcoal velvet, added luxurious bedding in linens and cotton, draperies in a fun geometric and a beautiful printed bench. We created an accent wall and painted it a soft grey and tiled the fireplace in a large format neutral tile.
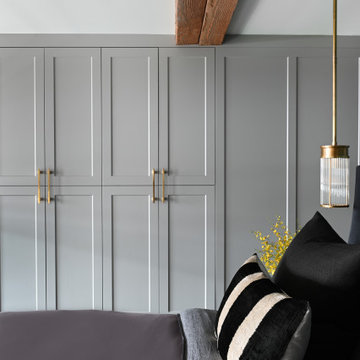
Cette image montre une chambre mansardée ou avec mezzanine urbaine avec un mur gris, poutres apparentes et du lambris.
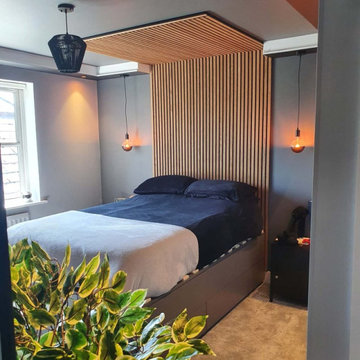
My client wanted black, but was too worried about it being so dark, so this was the outcome. Bespoke drawers and wardrobe with them colour matched to the paint.
Wall panelling used to create a cosy feel and make it modern and stylish over the bed and opposite to tie it all in.
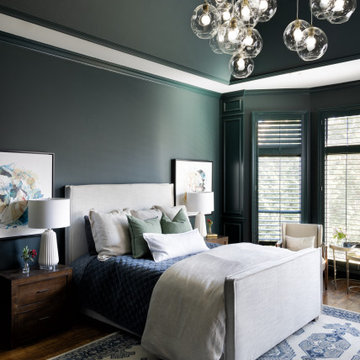
Idées déco pour une chambre parentale avec un mur vert, un sol en bois brun, une cheminée standard, un manteau de cheminée en bois, un sol marron, un plafond voûté et du lambris.
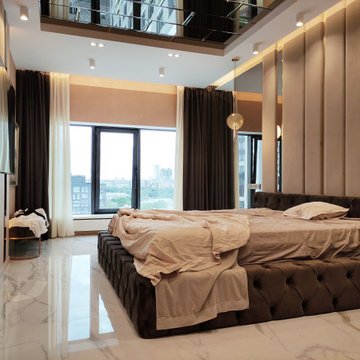
Idée de décoration pour une chambre parentale design de taille moyenne avec un mur beige, un sol en carrelage de porcelaine, un sol blanc, un plafond décaissé et du lambris.
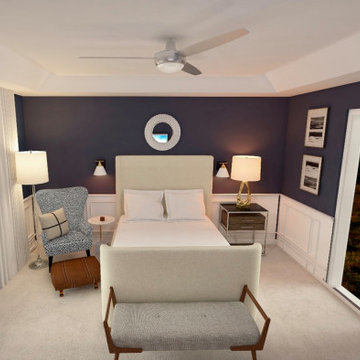
After meeting Jim and getting a solid feel for his goals, literally remodeling and decorating his entire home THIS YEAR, I came up with this digital design, my first in a series for him, his Master Bedroom. It had no Tray ceiling or wall panels and frankly the windows looked odd, low to the ground as if it was originally designed for a Tray so voila'. Nest up was the furnishings. Jim wanted a complete re-do. So bye bye to the old wood bed and hello to the upholstered bed and nightstand. i also wanted to create a sitting area for him to relax. opposite the bed is the new Dresser so i suggested a modern take on a classic Wing back chair. Also new lighting all around including a new sleeker and more modern, ceiling fan. As for window coverings, he had perfectly good wood blinds but and with all my clients, i always suggest black out, so coming up, black out draperies that close. i'll post the final photos along with before's, when completed.
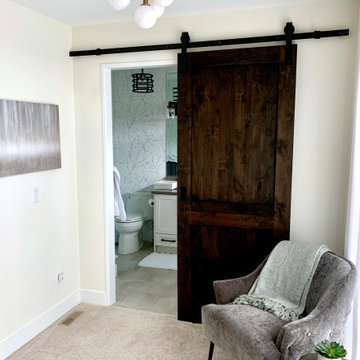
A sliding barn door connects to the Master Ensuite and adds to the modern farmhouse style of the home. We chose a gray velvet armchair and small ceramic stool in front of the window.
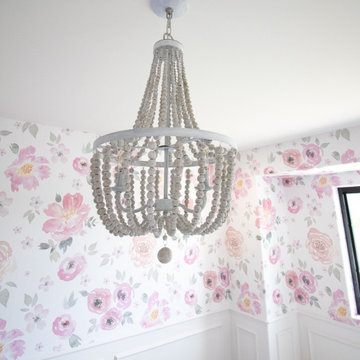
Cette image montre une chambre traditionnelle avec un mur blanc, un plafond en papier peint et du lambris.
Idées déco de chambres avec différents designs de plafond et du lambris
3