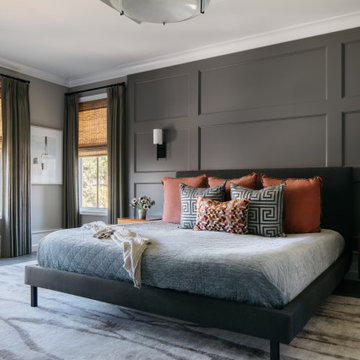Idées déco de chambres avec différents designs de plafond et du lambris
Trier par :
Budget
Trier par:Populaires du jour
101 - 120 sur 911 photos
1 sur 3
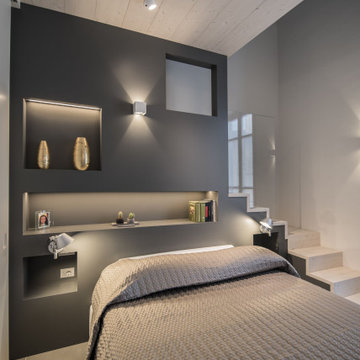
un soppalco ricavato interamente in legno con sotto la camera e sopra una salotto per la lettura ed il relax. La struttura portante, diventa comodino, libreria ed infine quinta scenografica, grazie le strip led, inserite dentro le varie nicchie.
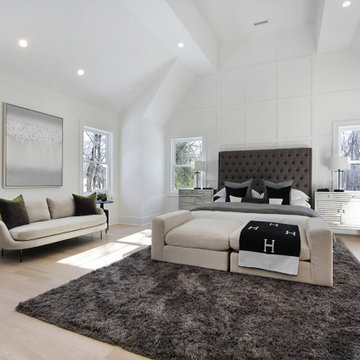
"Greenleaf" is a luxury, new construction home in Darien, CT.
Sophisticated furniture, artisan accessories and a combination of bold and neutral tones were used to create a lifestyle experience. Our staging highlights the beautiful architectural interior design done by Stephanie Rapp Interiors.

Cette photo montre une chambre bord de mer avec un mur blanc, un sol en bois brun, un sol marron, un plafond décaissé et du lambris.
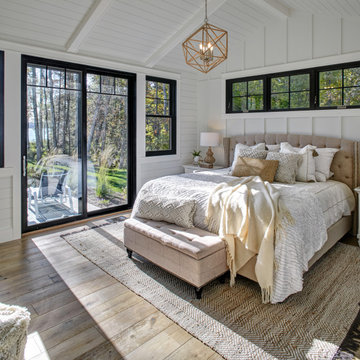
Aménagement d'une chambre parentale bord de mer de taille moyenne avec un mur blanc, un sol en bois brun, un sol marron, poutres apparentes, un plafond en lambris de bois, un plafond voûté, du lambris et du lambris de bois.
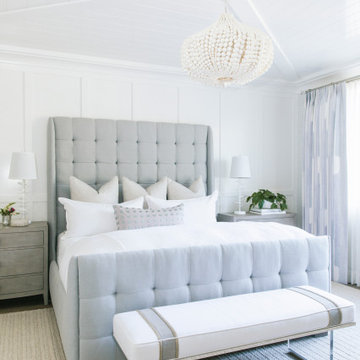
Idée de décoration pour une chambre parentale marine avec un mur blanc, un plafond en lambris de bois et du lambris.
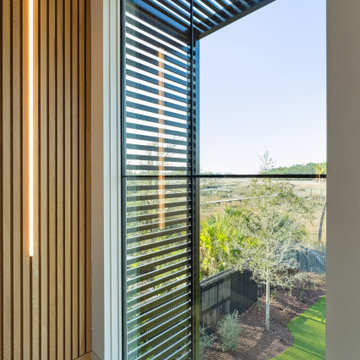
Inspiration pour une grande chambre parentale minimaliste avec un mur blanc, parquet clair, une cheminée ribbon, un manteau de cheminée en pierre, un plafond en bois et du lambris.

Modern comfort and cozy primary bedroom with four poster bed. Custom built-ins. Custom millwork,
Large cottage master light wood floor, brown floor, exposed beam and wall paneling bedroom photo in New York with red walls
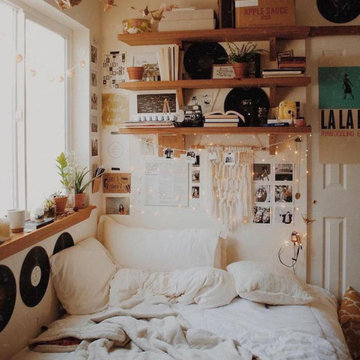
Inspiration pour une chambre d'amis bohème de taille moyenne avec un mur blanc, un sol en carrelage de céramique, aucune cheminée, un sol blanc, un plafond à caissons et du lambris.

Cette image montre une grande chambre parentale avec un mur blanc, parquet clair, une cheminée d'angle, un manteau de cheminée en plâtre, un sol beige, différents designs de plafond et du lambris.
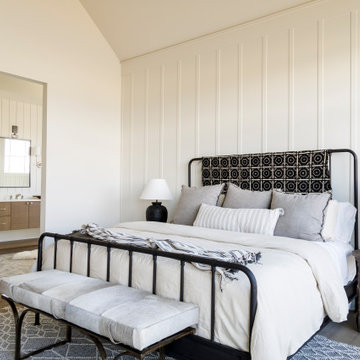
Warm earthy textures, a pitched ceiling, and a beautifully sloped fireplace make this lovely bedroom so cozy.
Inspiration pour une chambre parentale rustique de taille moyenne avec un mur blanc, un sol en bois brun, une cheminée standard, un manteau de cheminée en plâtre, un plafond voûté et du lambris.
Inspiration pour une chambre parentale rustique de taille moyenne avec un mur blanc, un sol en bois brun, une cheminée standard, un manteau de cheminée en plâtre, un plafond voûté et du lambris.
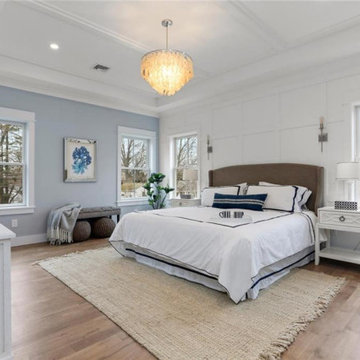
Aménagement d'une grande chambre parentale classique avec un mur bleu, un sol en bois brun, un plafond à caissons et du lambris.
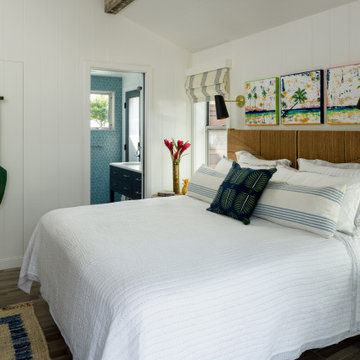
Cette photo montre une chambre d'amis bord de mer de taille moyenne avec un mur blanc, un sol en carrelage de porcelaine, un sol gris, poutres apparentes et du lambris.
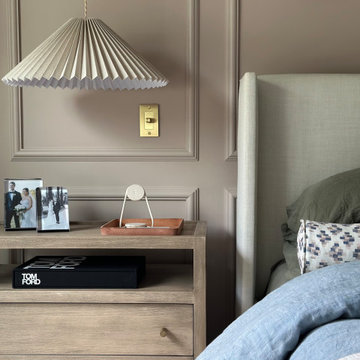
Bedside table vignette in primary bedroom, featuring European decorative dimmer and simple, modern accessories.
Idée de décoration pour une grande chambre parentale design avec un mur rose, parquet foncé, un sol marron, poutres apparentes et du lambris.
Idée de décoration pour une grande chambre parentale design avec un mur rose, parquet foncé, un sol marron, poutres apparentes et du lambris.
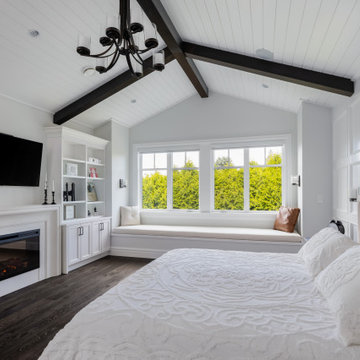
Réalisation d'une grande chambre parentale tradition avec un mur blanc, parquet foncé, une cheminée standard, un manteau de cheminée en pierre, un sol marron, un plafond voûté et du lambris.
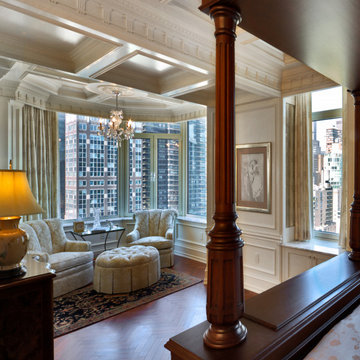
This white interior frames beautifully the expansive views of midtown Manhattan, and blends seamlessly the closet, master bedroom and sitting areas into one space highlighted by a coffered ceiling and the mahogany wood in the bed and night tables.
For more projects visit our website wlkitchenandhome.com
.
.
.
.
#mastersuite #luxurydesign #luxurycloset #whitecloset #closetideas #classicloset #classiccabinets #customfurniture #luxuryfurniture #mansioncloset #manhattaninteriordesign #manhattandesigner #bedroom #masterbedroom #luxurybedroom #luxuryhomes #bedroomdesign #whitebedroom #panelling #panelledwalls #milwork #classicbed #traditionalbed #sophisticateddesign #woodworker #luxurywoodworker #cofferedceiling #ceilingideas #livingroom #اتاق_مستر
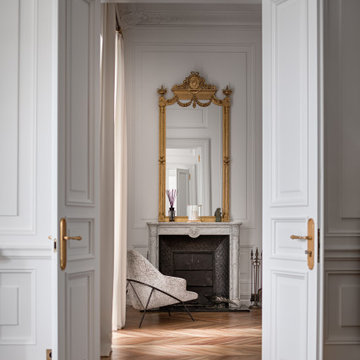
Этот интерьер – переплетение богатого опыта дизайнера, отменного вкуса заказчицы, тонко подобранных антикварных и современных элементов.
Началось все с того, что в студию Юрия Зименко обратилась заказчица, которая точно знала, что хочет получить и была настроена активно участвовать в подборе предметного наполнения. Апартаменты, расположенные в исторической части Киева, требовали незначительной корректировки планировочного решения. И дизайнер легко адаптировал функционал квартиры под сценарий жизни конкретной семьи. Сегодня общая площадь 200 кв. м разделена на гостиную с двумя входами-выходами (на кухню и в коридор), спальню, гардеробную, ванную комнату, детскую с отдельной ванной комнатой и гостевой санузел.
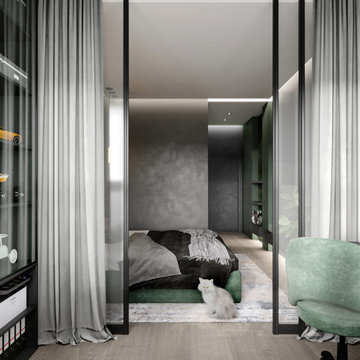
Inspiration pour une chambre parentale design de taille moyenne avec un mur gris, sol en stratifié, un sol beige, un plafond décaissé et du lambris.
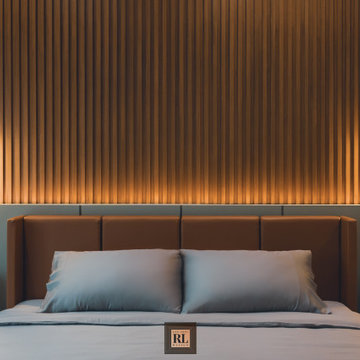
This residential project overall more towards to lighter and clean trend, for master bedroom tend to be darker, deeper and richer while keeping the relaxing ambience as we good at.

A luxurious white neutral master bedroom design featuring a refined wall panel molding design, brass wall sconces to highlight and accentuate to main elements of the room: a queen size bed with a tall upholstered headrest, a mahogany natural wood chest of drawer and wall art as well as an elegant small seating/reading area.
Idées déco de chambres avec différents designs de plafond et du lambris
6
