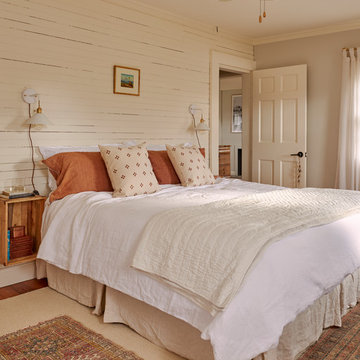Idées déco de chambres avec du lambris
Trier par :
Budget
Trier par:Populaires du jour
101 - 120 sur 2 950 photos
1 sur 2
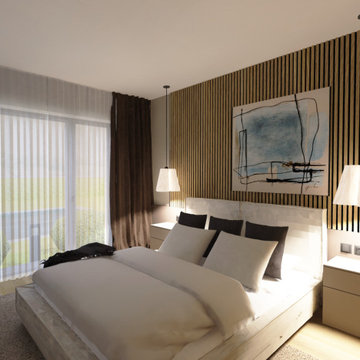
Réalisation d'une petite chambre parentale nordique avec un mur beige, parquet clair, un sol beige et du lambris.

This white interior frames beautifully the expansive views of midtown Manhattan, and blends seamlessly the closet, master bedroom and sitting areas into one space highlighted by a coffered ceiling and the mahogany wood in the bed and night tables.
For more projects visit our website wlkitchenandhome.com
.
.
.
.
#mastersuite #luxurydesign #luxurycloset #whitecloset #closetideas #classicloset #classiccabinets #customfurniture #luxuryfurniture #mansioncloset #manhattaninteriordesign #manhattandesigner #bedroom #masterbedroom #luxurybedroom #luxuryhomes #bedroomdesign #whitebedroom #panelling #panelledwalls #milwork #classicbed #traditionalbed #sophisticateddesign #woodworker #luxurywoodworker #cofferedceiling #ceilingideas #livingroom #اتاق_مستر
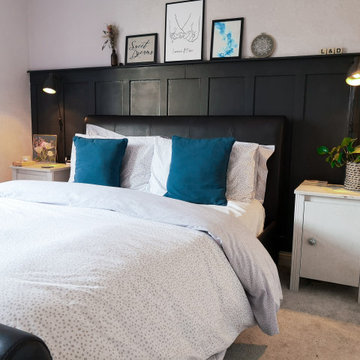
Master Bedroom design. This sophisticated bedroom has a playful twist by introducing a pop of petrol blue, and the homeowners own designed artwork. The black panelling creates a focal point behind the bed to make the room feel more grounded. While the pink paint colour (Craig & Rose Hermitage) adds a feminine softness.
This space was completed on a budget. So it was mostly paint, wood and a few accessories to bring this look together.
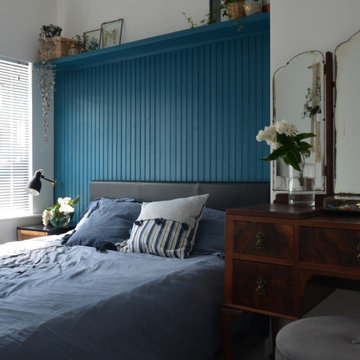
Cette image montre une petite chambre parentale bohème avec un mur bleu, sol en stratifié, aucune cheminée, un sol blanc et du lambris.
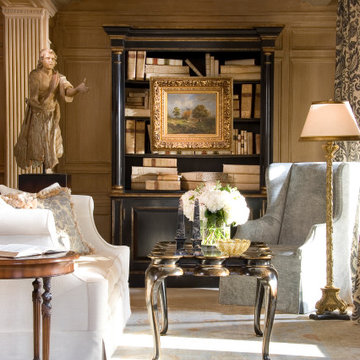
Master bedroom
Aménagement d'une grande chambre parentale avec un mur marron, un sol en bois brun, une cheminée standard, un manteau de cheminée en pierre, un sol marron, un plafond à caissons et du lambris.
Aménagement d'une grande chambre parentale avec un mur marron, un sol en bois brun, une cheminée standard, un manteau de cheminée en pierre, un sol marron, un plafond à caissons et du lambris.
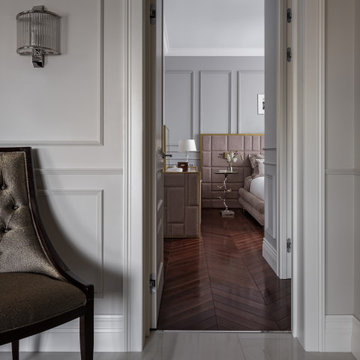
Дизайн-проект реализован Архитектором-Дизайнером Екатериной Ялалтыновой. Комплектация и декорирование - Бюро9.
Réalisation d'une chambre parentale tradition de taille moyenne avec un mur gris, un sol en bois brun, un sol marron, un plafond décaissé et du lambris.
Réalisation d'une chambre parentale tradition de taille moyenne avec un mur gris, un sol en bois brun, un sol marron, un plafond décaissé et du lambris.
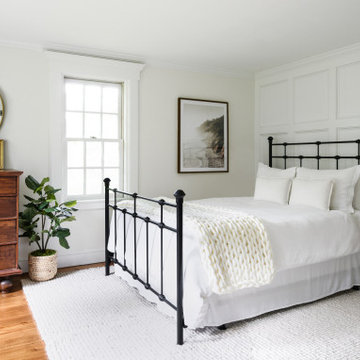
One of oldest houses we’ve had the pleasure to work on, this 1850 farmhouse needed some interior renovations after a water leak on the second floor. Not only did the water damage impact the two bedrooms on the second floor, but also the first floor guest room. After the homeowner shared his vision with us, we got to work bringing it to reality. What resulted are three unique spaces, designed and crafted with timeless appreciation.
For the first floor guest room, we added custom moldings to create a feature wall. As well as a built in desk with shelving in a corner of the room that would have otherwise been wasted space. For the second floor kid’s bedrooms, we added shiplap to the slanted ceilings. Painting the ceiling white brings a modern feel to an old space.
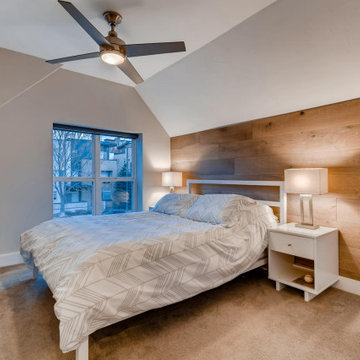
Aménagement d'une chambre craftsman avec un mur gris, un sol beige, un plafond à caissons et du lambris.
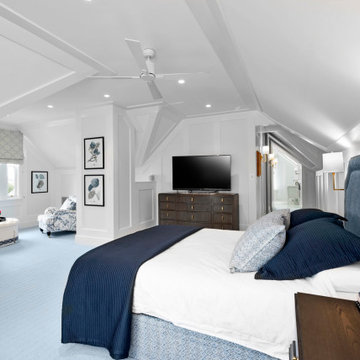
The original & modern features in a heritage renovation needs careful consideration & custom creation to truly make the design sing. This home does just that, and more.
Every period detail has been restored and custom details have been crafted to highlight the heritage beauty of the home. A custom staircase in tallow wood, tailor made cabinetry, restored windowed archways and decorative ceiling art, elaborate period skirting and wall panelling to white and brass lighting honours the beautiful original details in the home while giving a crisp finish that feels almost a little modern.
Intrim supplied Intrim SK1172 skirting in 260mm high and Intrim SK1171 118mm architrave for the downstairs level, Intrim SK757 in 185mm high and 90mm architraves for upstairs and Intrim IN11 inlay mould inside the board and batten.
Design: Natasha Levak | Build: Capcar | Photography: In Haus Media
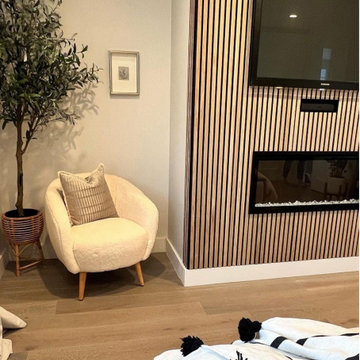
Cette image montre une chambre parentale traditionnelle de taille moyenne avec un mur vert, un sol en bois brun, cheminée suspendue, un manteau de cheminée en bois, un sol marron et du lambris.
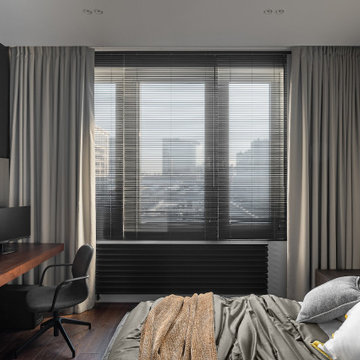
The 3.5 m long desk was placed in the bedroom. It is made without a single support leg and has a metal frame. We wanted to make the wall above the table more textured, so we put an embossed panel there.
We design interiors of homes and apartments worldwide. If you need well-thought and aesthetical interior, submit a request on the website.
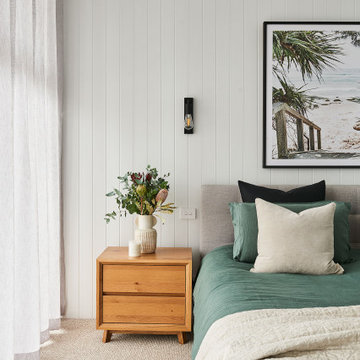
Cette image montre une grande chambre marine avec un mur blanc, aucune cheminée, un sol beige et du lambris.
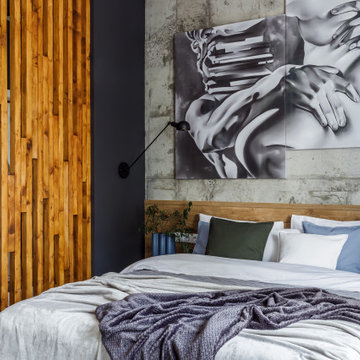
в спальне особенно выражено сочентание текстур, главный акцент - искусство и бетон
Exemple d'une chambre blanche et bois industrielle avec un mur gris, sol en stratifié, un sol beige et du lambris.
Exemple d'une chambre blanche et bois industrielle avec un mur gris, sol en stratifié, un sol beige et du lambris.
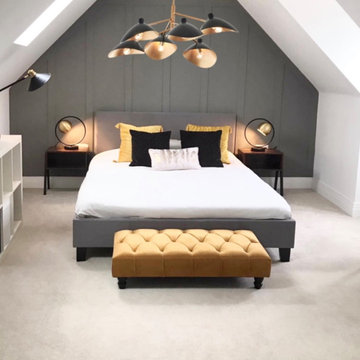
Project is awaiting rug to complete
Client wanted a contemporary feel in a bland room, ready for guests
Cette photo montre une chambre d'amis tendance de taille moyenne avec un mur gris et du lambris.
Cette photo montre une chambre d'amis tendance de taille moyenne avec un mur gris et du lambris.
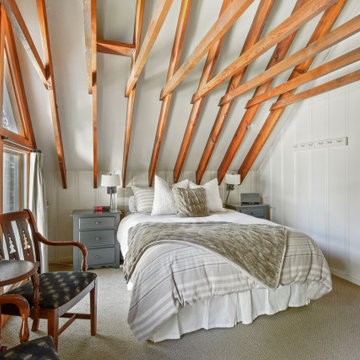
This room was painted white to brighten a dark and dreary room. Added ugg bedding and reorganized the room.
Idée de décoration pour une chambre avec moquette chalet avec un mur blanc, un sol gris, poutres apparentes et du lambris.
Idée de décoration pour une chambre avec moquette chalet avec un mur blanc, un sol gris, poutres apparentes et du lambris.
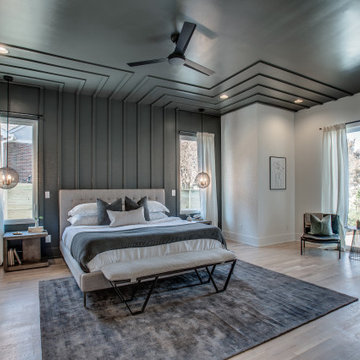
Idées déco pour une chambre contemporaine avec un mur gris, un sol en bois brun, un sol marron et du lambris.
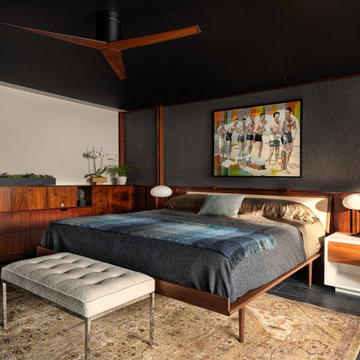
Idée de décoration pour une grande chambre parentale vintage avec un mur multicolore, un sol en ardoise, un sol noir et du lambris.
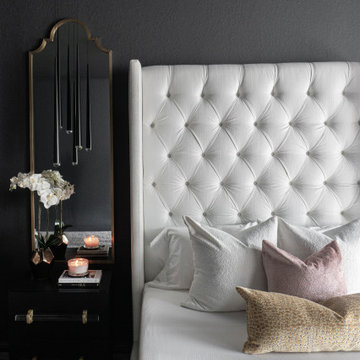
Idées déco pour une chambre contemporaine de taille moyenne avec un mur noir, une cheminée standard, un sol beige et du lambris.
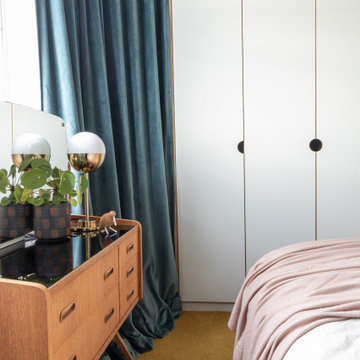
Space was at a premium in this 1930s bedroom refurbishment, so textured panelling was used to create a headboard no deeper than the skirting, while bespoke birch ply storage makes use of every last millimeter of space.
The circular cut-out handles take up no depth while relating to the geometry of the lamps and mirror.
Muted blues, & and plaster pink create a calming backdrop for the rich mustard carpet, brick zellige tiles and petrol velvet curtains.
Idées déco de chambres avec du lambris
6
