Idées déco de chambres avec du papier peint
Trier par :
Budget
Trier par:Populaires du jour
41 - 60 sur 77 photos
1 sur 3
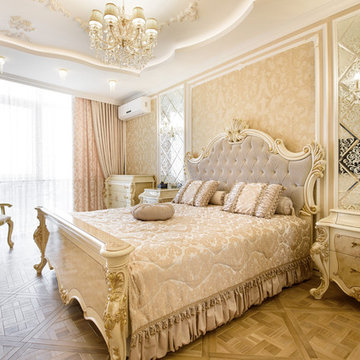
Кирилл Костенко
Réalisation d'une grande chambre parentale tradition avec un mur beige, un sol en bois brun, un sol beige, un plafond décaissé et du papier peint.
Réalisation d'une grande chambre parentale tradition avec un mur beige, un sol en bois brun, un sol beige, un plafond décaissé et du papier peint.
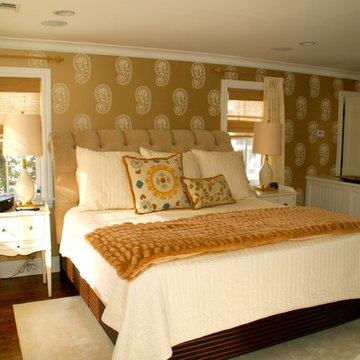
Master bedroom with sitting area, fireplace. Accent wall wallpaper, custom window treatments
Réalisation d'une grande chambre parentale tradition avec une cheminée standard et du papier peint.
Réalisation d'une grande chambre parentale tradition avec une cheminée standard et du papier peint.
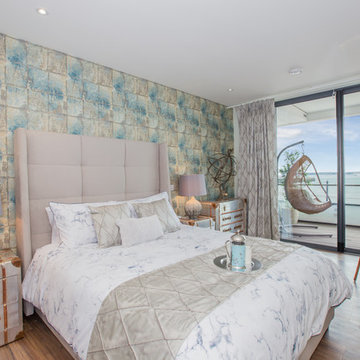
Idées déco pour une grande chambre parentale bord de mer avec un mur multicolore, parquet foncé, un sol marron et du papier peint.
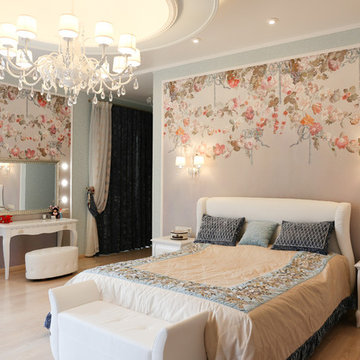
Хозяйская спальня выполнена в холодной палитре, так как большие окна выходят на солнечную сторону. Цветочные принты вполне уместны для отделки стен спальни, делая обстановку более романтической.
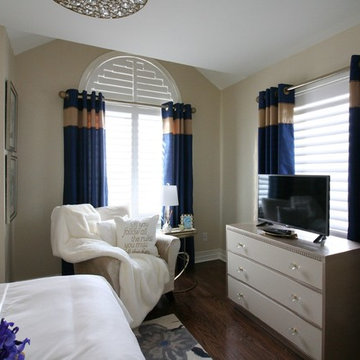
This was a guestroom done on a very tight budget. As the homeowners were very handy all the labour was done by the couple. The owner installed, sanded and stained the new hardwood himself , the wife made the drapes, cushions and reupholstered the headboard. All the tables and chest were purchased on Kijiji and refinished, up cycling all those pieces. All new lighting, accessories, area rug, cushions, art work complete this elegant look!
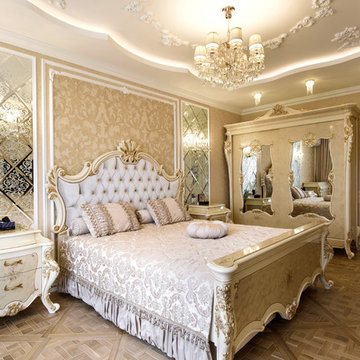
Кирилл Костенко
Exemple d'une grande chambre parentale chic avec un mur beige, un sol en bois brun, un sol beige, un plafond décaissé et du papier peint.
Exemple d'une grande chambre parentale chic avec un mur beige, un sol en bois brun, un sol beige, un plafond décaissé et du papier peint.
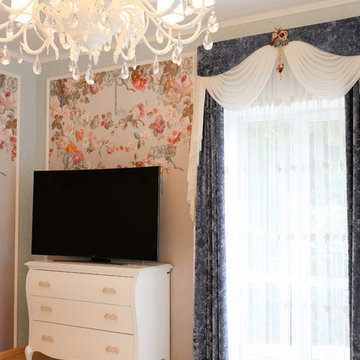
Вторая спальня решена в более современном стиле. Здесь применили сложные составные цвета, сработали на контрасте.
Aménagement d'une grande chambre parentale classique avec un mur multicolore, un sol en bois brun, un sol beige et du papier peint.
Aménagement d'une grande chambre parentale classique avec un mur multicolore, un sol en bois brun, un sol beige et du papier peint.
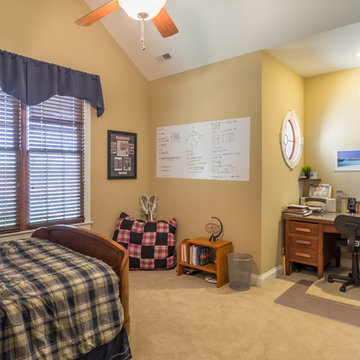
Réalisation d'une grande chambre grise et jaune tradition avec un mur jaune, un sol beige, aucune cheminée et du papier peint.
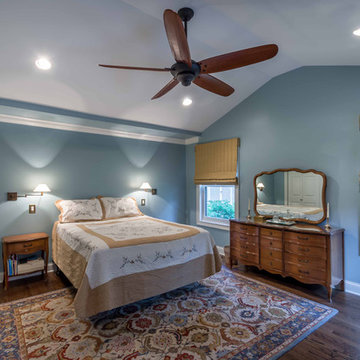
This 1960s brick ranch had several additions over the decades, but never a master bedroom., so we added an appropriately-sized suite off the back of the house, to match the style and character of previous additions.
The existing bedroom was remodeled to include new his-and-hers closets on one side, and the master bath on the other. The addition itself allowed for cathedral ceilings in the new bedroom area, with plenty of windows overlooking their beautiful back yard. The bath includes a large glass-enclosed shower, semi-private toilet area and a double sink vanity.
Project photography by Kmiecik Imagery.
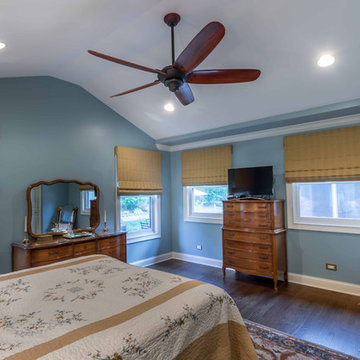
This 1960s brick ranch had several additions over the decades, but never a master bedroom., so we added an appropriately-sized suite off the back of the house, to match the style and character of previous additions.
The existing bedroom was remodeled to include new his-and-hers closets on one side, and the master bath on the other. The addition itself allowed for cathedral ceilings in the new bedroom area, with plenty of windows overlooking their beautiful back yard. The bath includes a large glass-enclosed shower, semi-private toilet area and a double sink vanity.
Project photography by Kmiecik Imagery.
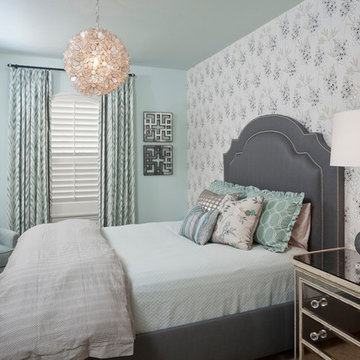
The kitchen is designed and furnished with plenty of room for a family of four, plus enough room for entertaining.
The family room was designed for a family of four to relax, watch tv, play games, and “live” in.
Two sisters desired spaces unique to each of them. While the younger sister prefers bright colors like fuschia, apple green and bright aqua, her older sister found pale, icy blue and grey her perfect palette.
The beautifully decorated game room is a place that promotes both relaxation and fun. Whether the client is lounging on the comfy sectional watching TV or crafting on the game table, the versatility of the space satisfies every need. With the infusion of coral and magenta color schemes, a fresh and lively atmosphere is created.
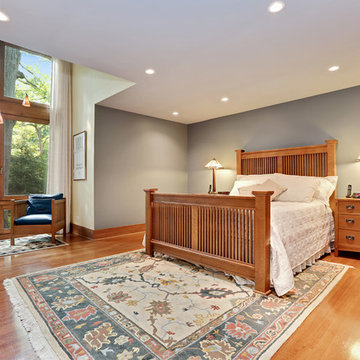
The Master Bedroom includes his-and-hers Closets and custom built-in storage drawers and shelving.
The homeowner had previously updated their mid-century home to match their Prairie-style preferences - completing the Kitchen, Living and DIning Rooms. This project included a complete redesign of the Bedroom wing, including Master Bedroom Suite, guest Bedrooms, and 3 Baths; as well as the Office/Den and Dining Room, all to meld the mid-century exterior with expansive windows and a new Prairie-influenced interior. Large windows (existing and new to match ) let in ample daylight and views to their expansive gardens.
Photography by homeowner.
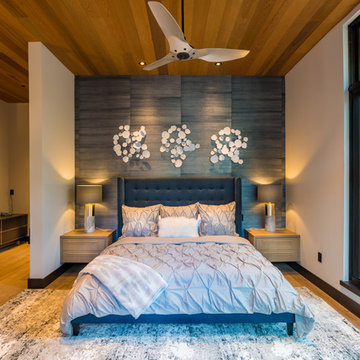
A relaxing master bedroom with custom designed floating nightstands designed by principal designer Emily Roose (Esposito). A deep blue grasscloth wallpaper is on the headboard wall with a navy blue tufted bed.
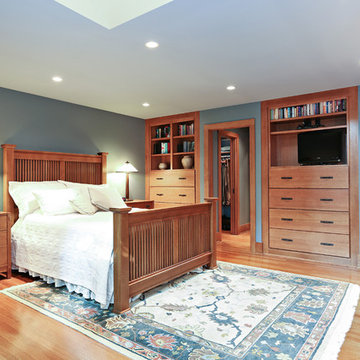
The Master Bedroom includes his-and-hers Closets and custom built-in storage drawers and shelving.
The homeowner had previously updated their mid-century home to match their Prairie-style preferences - completing the Kitchen, Living and DIning Rooms. This project included a complete redesign of the Bedroom wing, including Master Bedroom Suite, guest Bedrooms, and 3 Baths; as well as the Office/Den and Dining Room, all to meld the mid-century exterior with expansive windows and a new Prairie-influenced interior. Large windows (existing and new to match ) let in ample daylight and views to their expansive gardens.
Photography by homeowner.
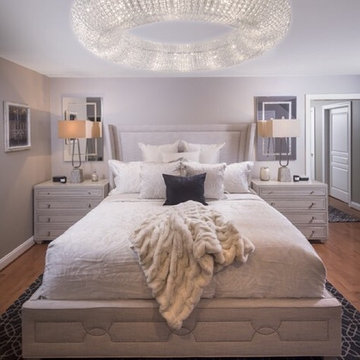
Bedroom Design for Guest Bedroom.
Idée de décoration pour une chambre parentale tradition de taille moyenne avec un mur gris, un sol en bois brun, une cheminée standard, un manteau de cheminée en bois, un sol marron et du papier peint.
Idée de décoration pour une chambre parentale tradition de taille moyenne avec un mur gris, un sol en bois brun, une cheminée standard, un manteau de cheminée en bois, un sol marron et du papier peint.
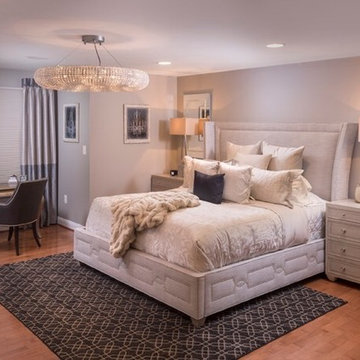
Bedroom Design for Guest Bedroom.
Idée de décoration pour une chambre parentale tradition de taille moyenne avec un mur gris, un sol en bois brun, une cheminée standard, un manteau de cheminée en bois, un sol marron et du papier peint.
Idée de décoration pour une chambre parentale tradition de taille moyenne avec un mur gris, un sol en bois brun, une cheminée standard, un manteau de cheminée en bois, un sol marron et du papier peint.

This family of 5 was quickly out-growing their 1,220sf ranch home on a beautiful corner lot. Rather than adding a 2nd floor, the decision was made to extend the existing ranch plan into the back yard, adding a new 2-car garage below the new space - for a new total of 2,520sf. With a previous addition of a 1-car garage and a small kitchen removed, a large addition was added for Master Bedroom Suite, a 4th bedroom, hall bath, and a completely remodeled living, dining and new Kitchen, open to large new Family Room. The new lower level includes the new Garage and Mudroom. The existing fireplace and chimney remain - with beautifully exposed brick. The homeowners love contemporary design, and finished the home with a gorgeous mix of color, pattern and materials.
The project was completed in 2011. Unfortunately, 2 years later, they suffered a massive house fire. The house was then rebuilt again, using the same plans and finishes as the original build, adding only a secondary laundry closet on the main level.
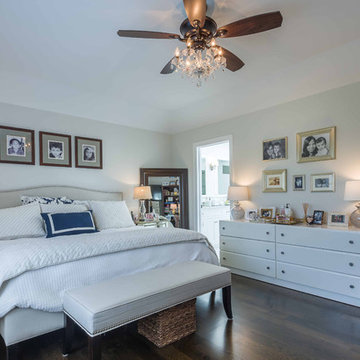
This 1990s brick home had decent square footage and a massive front yard, but no way to enjoy it. Each room needed an update, so the entire house was renovated and remodeled, and an addition was put on over the existing garage to create a symmetrical front. The old brown brick was painted a distressed white.
The 500sf 2nd floor addition includes 2 new bedrooms for their teen children, and the 12'x30' front porch lanai with standing seam metal roof is a nod to the homeowners' love for the Islands. Each room is beautifully appointed with large windows, wood floors, white walls, white bead board ceilings, glass doors and knobs, and interior wood details reminiscent of Hawaiian plantation architecture.
The kitchen was remodeled to increase width and flow, and a new laundry / mudroom was added in the back of the existing garage. The master bath was completely remodeled. Every room is filled with books, and shelves, many made by the homeowner.
Project photography by Kmiecik Imagery.
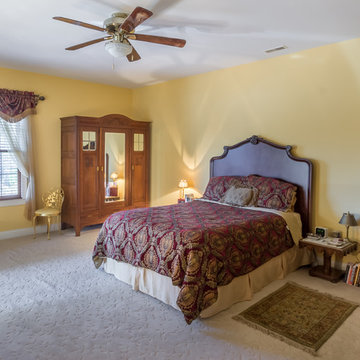
Idées déco pour une grande chambre grise et jaune classique avec un mur jaune, aucune cheminée, un sol beige, un plafond en papier peint et du papier peint.
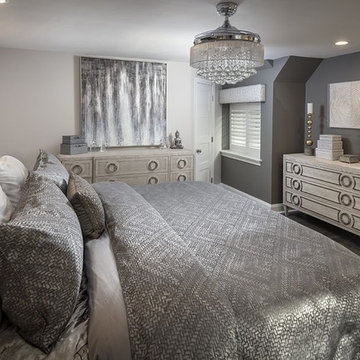
We took this master bedroom that was older and very traditional and gave it a glammy, hotel like vibe!
Réalisation d'une chambre parentale tradition de taille moyenne avec un mur gris, parquet foncé, un sol marron et du papier peint.
Réalisation d'une chambre parentale tradition de taille moyenne avec un mur gris, parquet foncé, un sol marron et du papier peint.
Idées déco de chambres avec du papier peint
3