Idées déco de chambres avec du papier peint
Trier par :
Budget
Trier par:Populaires du jour
61 - 77 sur 77 photos
1 sur 3
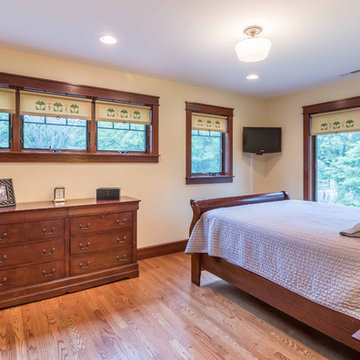
The Guest Bedroom and walk-in Closet include the features windows on the front of the house, and large windows facing the side yard. The trim detail continues in this space, including the vintage glass door knobs, hand-painted Arts & Crafts style window shades.
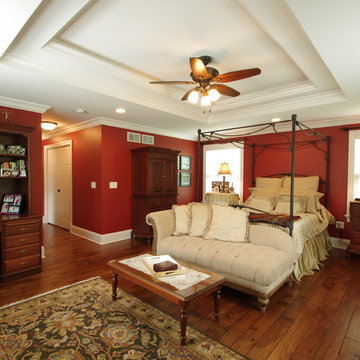
Large master bedroom suite, with hall access to walk-in closet and bathroom, tray ceiling, seating area and large windows. Photography by Kmiecik Imagery.
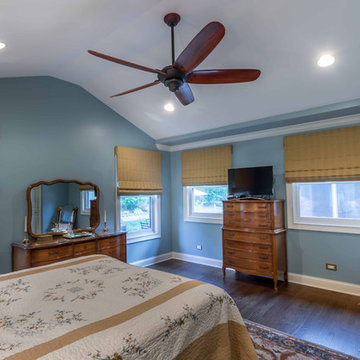
This 1960s brick ranch had several additions over the decades, but never a master bedroom., so we added an appropriately-sized suite off the back of the house, to match the style and character of previous additions.
The existing bedroom was remodeled to include new his-and-hers closets on one side, and the master bath on the other. The addition itself allowed for cathedral ceilings in the new bedroom area, with plenty of windows overlooking their beautiful back yard. The bath includes a large glass-enclosed shower, semi-private toilet area and a double sink vanity.
Project photography by Kmiecik Imagery.
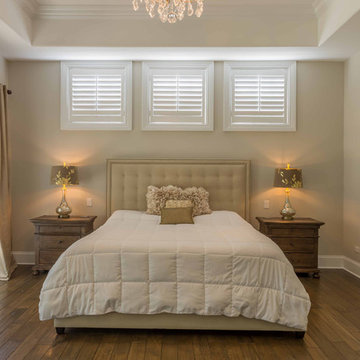
This 6,000sf luxurious custom new construction 5-bedroom, 4-bath home combines elements of open-concept design with traditional, formal spaces, as well. Tall windows, large openings to the back yard, and clear views from room to room are abundant throughout. The 2-story entry boasts a gently curving stair, and a full view through openings to the glass-clad family room. The back stair is continuous from the basement to the finished 3rd floor / attic recreation room.
The interior is finished with the finest materials and detailing, with crown molding, coffered, tray and barrel vault ceilings, chair rail, arched openings, rounded corners, built-in niches and coves, wide halls, and 12' first floor ceilings with 10' second floor ceilings.
It sits at the end of a cul-de-sac in a wooded neighborhood, surrounded by old growth trees. The homeowners, who hail from Texas, believe that bigger is better, and this house was built to match their dreams. The brick - with stone and cast concrete accent elements - runs the full 3-stories of the home, on all sides. A paver driveway and covered patio are included, along with paver retaining wall carved into the hill, creating a secluded back yard play space for their young children.
Project photography by Kmieick Imagery.
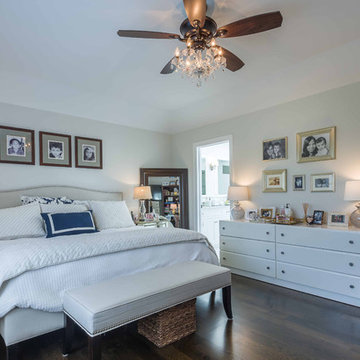
This 1990s brick home had decent square footage and a massive front yard, but no way to enjoy it. Each room needed an update, so the entire house was renovated and remodeled, and an addition was put on over the existing garage to create a symmetrical front. The old brown brick was painted a distressed white.
The 500sf 2nd floor addition includes 2 new bedrooms for their teen children, and the 12'x30' front porch lanai with standing seam metal roof is a nod to the homeowners' love for the Islands. Each room is beautifully appointed with large windows, wood floors, white walls, white bead board ceilings, glass doors and knobs, and interior wood details reminiscent of Hawaiian plantation architecture.
The kitchen was remodeled to increase width and flow, and a new laundry / mudroom was added in the back of the existing garage. The master bath was completely remodeled. Every room is filled with books, and shelves, many made by the homeowner.
Project photography by Kmiecik Imagery.
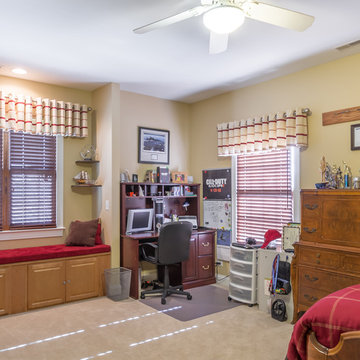
Idées déco pour une grande chambre grise et jaune classique avec un mur beige, un sol blanc, aucune cheminée, un plafond en papier peint et du papier peint.
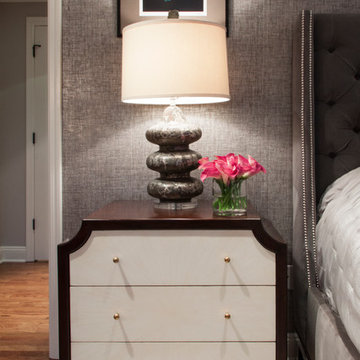
Toni Deis
Cette image montre une chambre parentale traditionnelle avec un mur gris, du papier peint, un sol en bois brun et un sol marron.
Cette image montre une chambre parentale traditionnelle avec un mur gris, du papier peint, un sol en bois brun et un sol marron.
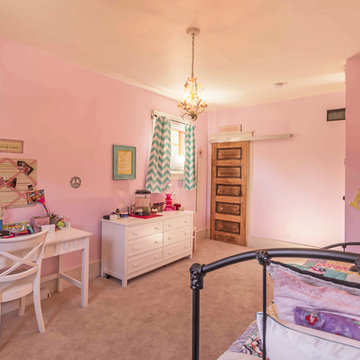
New Craftsman style home, approx 3200sf on 60' wide lot. Views from the street, highlighting front porch, large overhangs, Craftsman detailing. Photos by Robert McKendrick Photography.
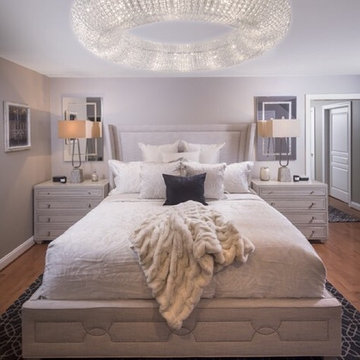
Bedroom Design for Guest Bedroom.
Idée de décoration pour une chambre parentale tradition de taille moyenne avec un mur gris, un sol en bois brun, une cheminée standard, un manteau de cheminée en bois, un sol marron et du papier peint.
Idée de décoration pour une chambre parentale tradition de taille moyenne avec un mur gris, un sol en bois brun, une cheminée standard, un manteau de cheminée en bois, un sol marron et du papier peint.
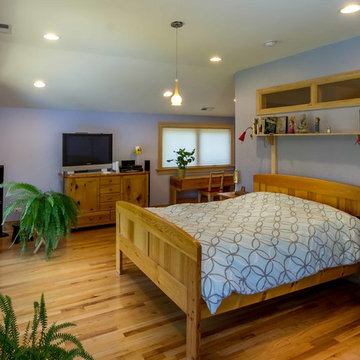
The back of this 1920s brick and siding Cape Cod gets a compact addition to create a new Family room, open Kitchen, Covered Entry, and Master Bedroom Suite above. European-styling of the interior was a consideration throughout the design process, as well as with the materials and finishes. The project includes all cabinetry, built-ins, shelving and trim work (even down to the towel bars!) custom made on site by the home owner.
Photography by Kmiecik Imagery
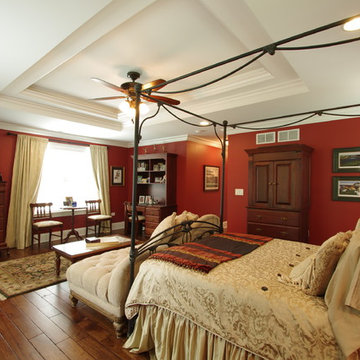
Large master bedroom suite, with hall access to walk-in closet and bathroom, tray ceiling, seating area and large windows. Photography by Kmiecik Imagery.
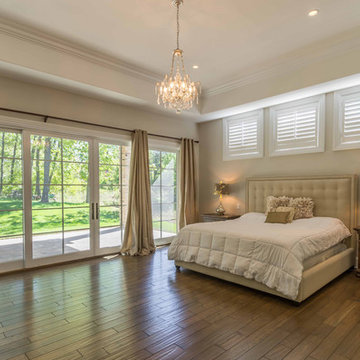
This 6,000sf luxurious custom new construction 5-bedroom, 4-bath home combines elements of open-concept design with traditional, formal spaces, as well. Tall windows, large openings to the back yard, and clear views from room to room are abundant throughout. The 2-story entry boasts a gently curving stair, and a full view through openings to the glass-clad family room. The back stair is continuous from the basement to the finished 3rd floor / attic recreation room.
The interior is finished with the finest materials and detailing, with crown molding, coffered, tray and barrel vault ceilings, chair rail, arched openings, rounded corners, built-in niches and coves, wide halls, and 12' first floor ceilings with 10' second floor ceilings.
It sits at the end of a cul-de-sac in a wooded neighborhood, surrounded by old growth trees. The homeowners, who hail from Texas, believe that bigger is better, and this house was built to match their dreams. The brick - with stone and cast concrete accent elements - runs the full 3-stories of the home, on all sides. A paver driveway and covered patio are included, along with paver retaining wall carved into the hill, creating a secluded back yard play space for their young children.
Project photography by Kmieick Imagery.
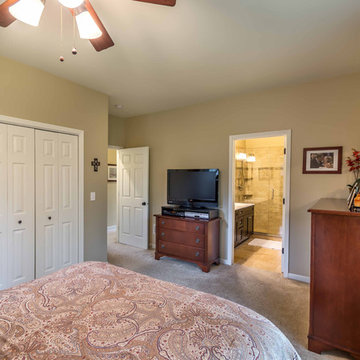
Like every other room in this house, the master bedroom is compact in square footage but large in feeling - primarily due to light colored walls, white windows and trim, and large windows.
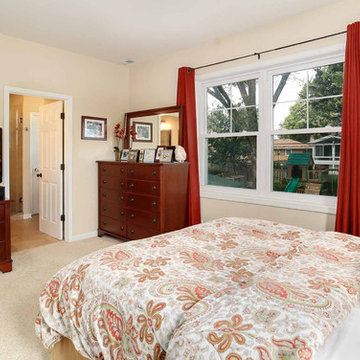
Like every other room in this house, the master bedroom is compact in square footage but large in feeling - primarily due to light colored walls, white windows and trim, and large windows.
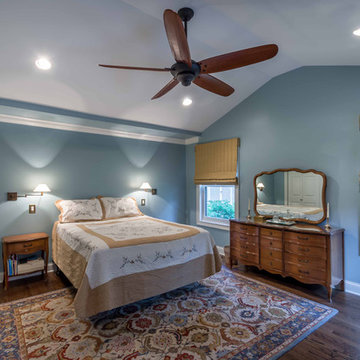
This 1960s brick ranch had several additions over the decades, but never a master bedroom., so we added an appropriately-sized suite off the back of the house, to match the style and character of previous additions.
The existing bedroom was remodeled to include new his-and-hers closets on one side, and the master bath on the other. The addition itself allowed for cathedral ceilings in the new bedroom area, with plenty of windows overlooking their beautiful back yard. The bath includes a large glass-enclosed shower, semi-private toilet area and a double sink vanity.
Project photography by Kmiecik Imagery.
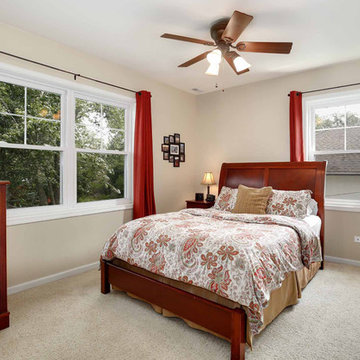
Like every other room in this house, the master bedroom is compact in square footage but large in feeling - primarily due to light colored walls, white windows and trim, and large windows.
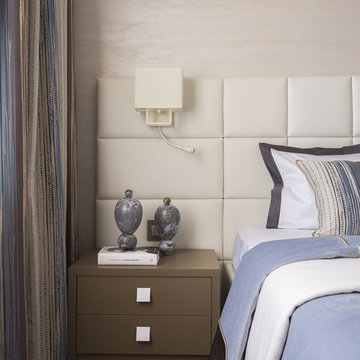
Réalisation d'une chambre parentale design de taille moyenne avec un mur blanc, un sol en bois brun, un sol marron et du papier peint.
Idées déco de chambres avec du papier peint
4