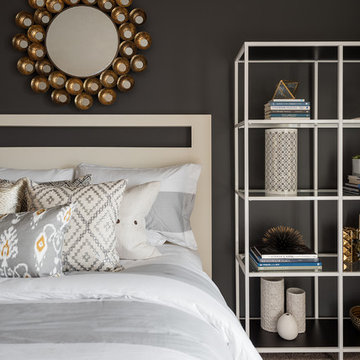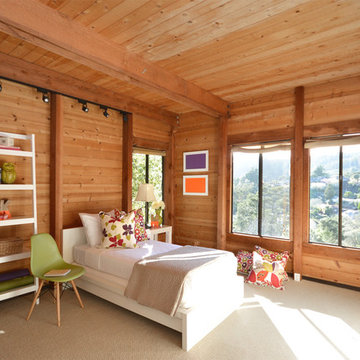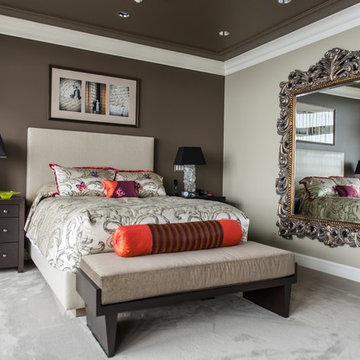Idées déco de chambres avec moquette
Trier par :
Budget
Trier par:Populaires du jour
3581 - 3600 sur 117 333 photos
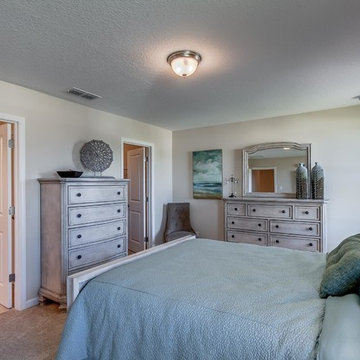
Cette photo montre une chambre chic de taille moyenne avec un mur gris et aucune cheminée.
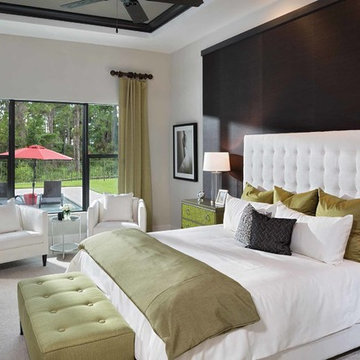
Idées déco pour une chambre classique de taille moyenne avec un mur gris et aucune cheminée.
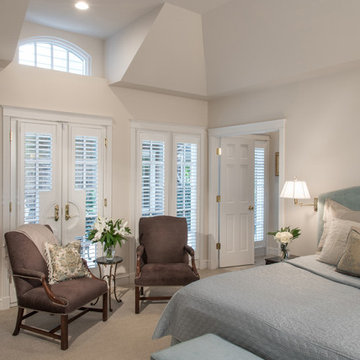
Anne Matheis
Exemple d'une chambre chic de taille moyenne avec un mur blanc et aucune cheminée.
Exemple d'une chambre chic de taille moyenne avec un mur blanc et aucune cheminée.
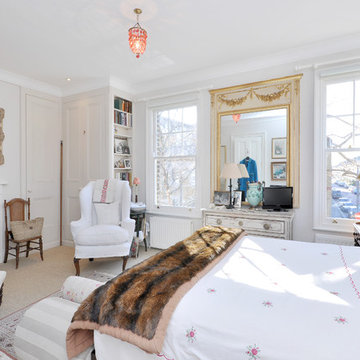
Idées déco pour une chambre avec moquette classique avec un mur blanc et une cheminée standard.
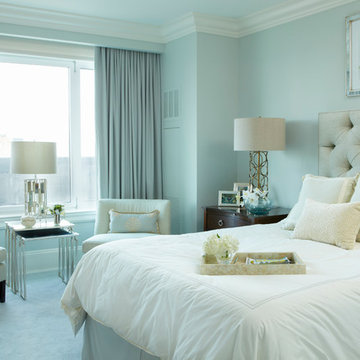
The window panels are made from an exquisite cashmere and wool fabric with a liquid draping quality.
Exemple d'une chambre chic de taille moyenne avec un mur bleu.
Exemple d'une chambre chic de taille moyenne avec un mur bleu.
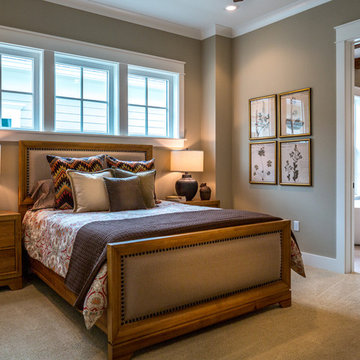
Chris Foster Photography
Réalisation d'une chambre champêtre de taille moyenne avec un mur marron et aucune cheminée.
Réalisation d'une chambre champêtre de taille moyenne avec un mur marron et aucune cheminée.
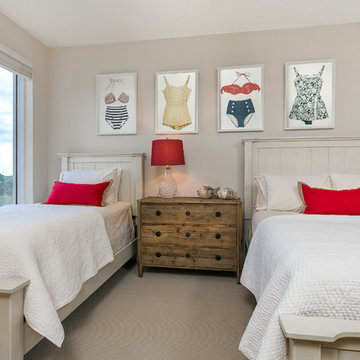
Tim Gibbons
Exemple d'une chambre bord de mer de taille moyenne avec un mur beige.
Exemple d'une chambre bord de mer de taille moyenne avec un mur beige.
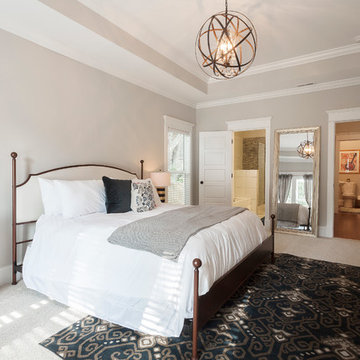
Matt Muller
Idées déco pour une chambre éclectique de taille moyenne avec un mur beige.
Idées déco pour une chambre éclectique de taille moyenne avec un mur beige.
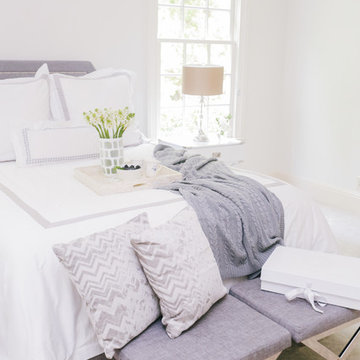
Contemporary neutral yet feminine bedroom.
Aménagement d'une chambre contemporaine de taille moyenne avec un mur blanc et un sol beige.
Aménagement d'une chambre contemporaine de taille moyenne avec un mur blanc et un sol beige.
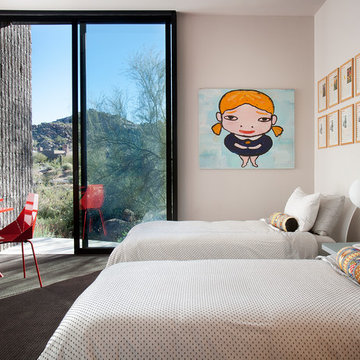
Believe it or not, this award-winning home began as a speculative project. Typically speculative projects involve a rather generic design that would appeal to many in a style that might be loved by the masses. But the project’s developer loved modern architecture and his personal residence was the first project designed by architect C.P. Drewett when Drewett Works launched in 2001. Together, the architect and developer envisioned a fictitious art collector who would one day purchase this stunning piece of desert modern architecture to showcase their magnificent collection.
The primary views from the site were southwest. Therefore, protecting the interior spaces from the southwest sun while making the primary views available was the greatest challenge. The views were very calculated and carefully managed. Every room needed to not only capture the vistas of the surrounding desert, but also provide viewing spaces for the potential collection to be housed within its walls.
The core of the material palette is utilitarian including exposed masonry and locally quarried cantera stone. An organic nature was added to the project through millwork selections including walnut and red gum veneers.
The eventual owners saw immediately that this could indeed become a home for them as well as their magnificent collection, of which pieces are loaned out to museums around the world. Their decision to purchase the home was based on the dimensions of one particular wall in the dining room which was EXACTLY large enough for one particular painting not yet displayed due to its size. The owners and this home were, as the saying goes, a perfect match!
Project Details | Desert Modern for the Magnificent Collection, Estancia, Scottsdale, AZ
Architecture: C.P. Drewett, Jr., AIA, NCARB | Drewett Works, Scottsdale, AZ
Builder: Shannon Construction | Phoenix, AZ
Interior Selections: Janet Bilotti, NCIDQ, ASID | Naples, FL
Custom Millwork: Linear Fine Woodworking | Scottsdale, AZ
Photography: Dino Tonn | Scottsdale, AZ
Awards: 2014 Gold Nugget Award of Merit
Feature Article: Luxe. Interiors and Design. Winter 2015, “Lofty Exposure”
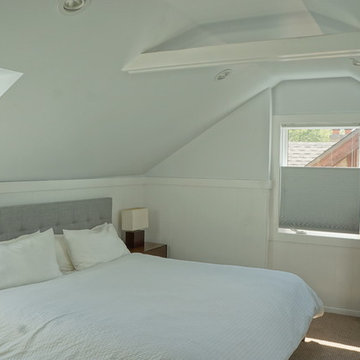
Réalisation d'une petite chambre minimaliste avec un mur blanc et aucune cheminée.
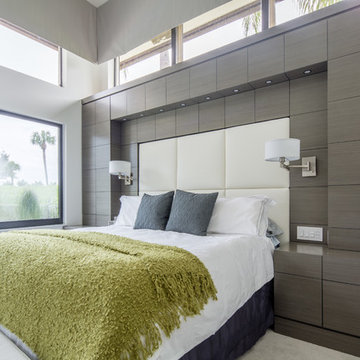
The master bedroom built in is mirrored on the opposite wall with a TV built in (not pictured).
Idée de décoration pour une très grande chambre design avec un mur gris.
Idée de décoration pour une très grande chambre design avec un mur gris.
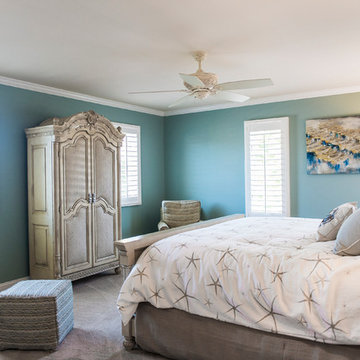
Tasha Dooley Photography
Cette image montre une chambre marine de taille moyenne avec un mur bleu et aucune cheminée.
Cette image montre une chambre marine de taille moyenne avec un mur bleu et aucune cheminée.
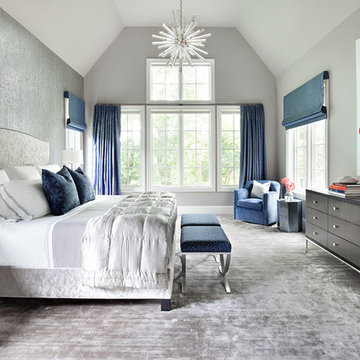
Regan Wood Photography
Cette image montre une chambre design avec un mur gris et aucune cheminée.
Cette image montre une chambre design avec un mur gris et aucune cheminée.
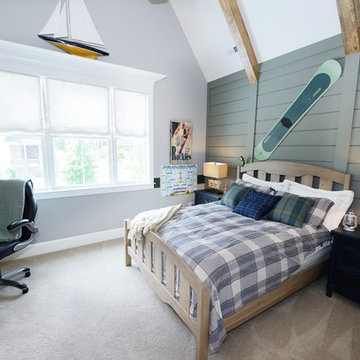
Designed and built by Terramor Homes in Raleigh, NC. Each child’s bedroom was designed with their taste’s in mind, have vaulted ceilings and private baths. Up-sconces light the vaulted ceilings, replicating a natural daylight feel at any time.
Photography: M. Eric Honeycutt
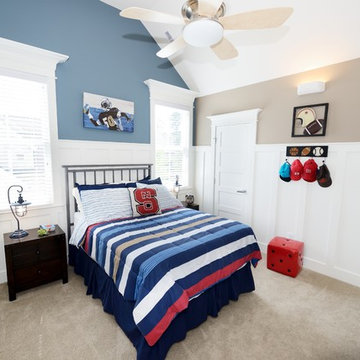
Designed and built by Terramor Homes in Raleigh, NC. Each child’s bedroom was designed with their taste’s in mind, have vaulted ceilings and private baths. Up-sconces light the vaulted ceilings, replicating a natural daylight feel at any time.
Photography: M. Eric Honeycutt
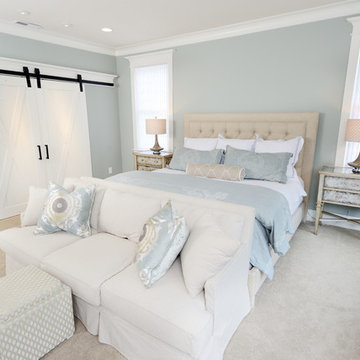
Designed and built by Terramor Homes in Raleigh, NC. The master bedroom is most definitely a retreat. Calming, spa like colors on the walls, 6 large windows and the continued classic trim that was used throughout the rest of the home, is especially magnified here. A thick yet simplified cove molding highlights the perimeter and thick 1x4 cased openings with tall pediments above, create the simplicity of a farm house and clean lines in a more modern design combined. Chrome levered simple square hardware is also used throughout and the highlight of the room, is the set of large barn doors that enclose the seasonal closet and act as the artwork in the room. Painted in distressed white yet with black iron hardware, they truly set the casual tone of this room as the perfect relaxing retreat.
Photography: M. Eric Honeycutt
Idées déco de chambres avec moquette
180
