Idées déco de chambres avec parquet clair et un manteau de cheminée en carrelage
Trier par :
Budget
Trier par:Populaires du jour
81 - 100 sur 537 photos
1 sur 3
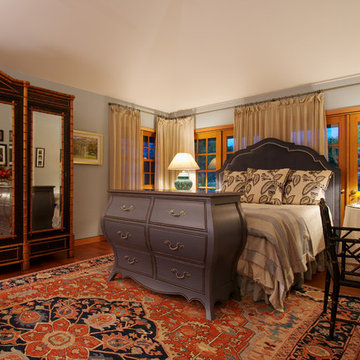
Travis Rowan-Living Maui Photography
Cette image montre une chambre parentale bohème de taille moyenne avec un mur bleu, parquet clair, une cheminée standard et un manteau de cheminée en carrelage.
Cette image montre une chambre parentale bohème de taille moyenne avec un mur bleu, parquet clair, une cheminée standard et un manteau de cheminée en carrelage.
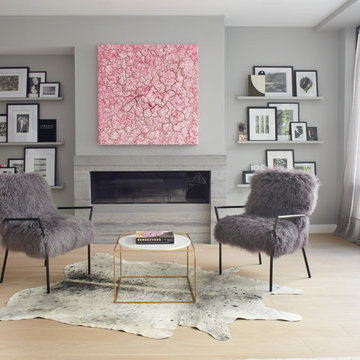
This property was completely gutted and redesigned into a single family townhouse. After completing the construction of the house I staged the furniture, lighting and decor. Staging is a new service that my design studio is now offering.
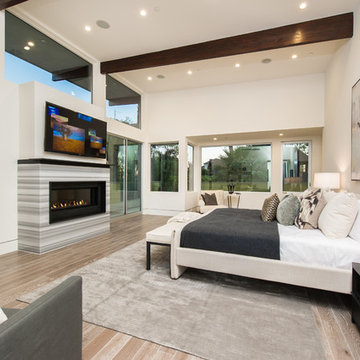
LA Westside's Expert Home Media and Design Studio
Home Media Design & Installation
Location: 7261 Woodley Ave
Van Nuys, CA 91406
Réalisation d'une grande chambre parentale minimaliste avec un mur blanc, parquet clair, une cheminée ribbon, un manteau de cheminée en carrelage et un sol marron.
Réalisation d'une grande chambre parentale minimaliste avec un mur blanc, parquet clair, une cheminée ribbon, un manteau de cheminée en carrelage et un sol marron.
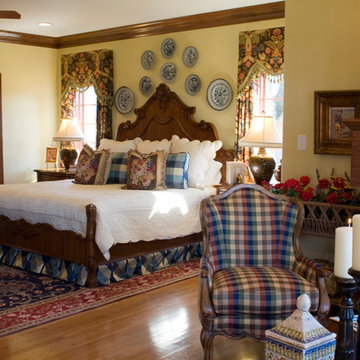
Photo by Cody Galbraith, Knoxville Magazine March 2008
Idées déco pour une grande chambre parentale classique avec un mur jaune, parquet clair, une cheminée standard et un manteau de cheminée en carrelage.
Idées déco pour une grande chambre parentale classique avec un mur jaune, parquet clair, une cheminée standard et un manteau de cheminée en carrelage.
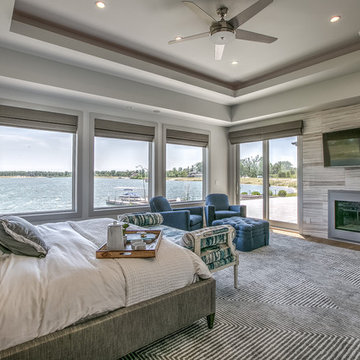
Imagine waking up to this view each morning. A tiled accent wall and blue fabrics help accentuate the natural color pallet outdoors, while a large area rug and tall tufted headboard finish off this comfy in-home retreat.
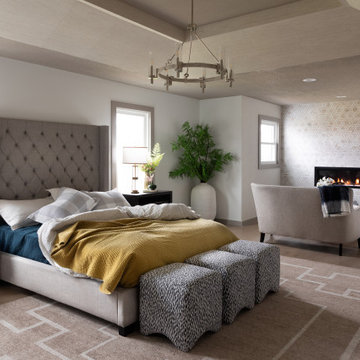
Réalisation d'une chambre parentale tradition avec un mur blanc, parquet clair, une cheminée standard, un manteau de cheminée en carrelage, un sol beige et un plafond décaissé.
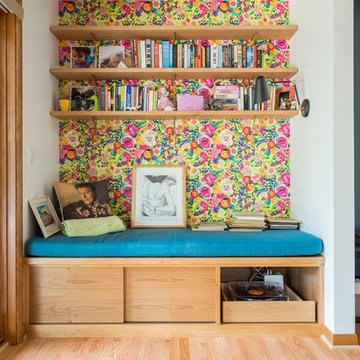
Remodel and addition to a midcentury modern ranch house.
credits:
design: Matthew O. Daby - m.o.daby design
interior design: Angela Mechaley - m.o.daby design
construction: ClarkBuilt
structural engineer: Willamette Building Solutions
photography: Crosby Dove
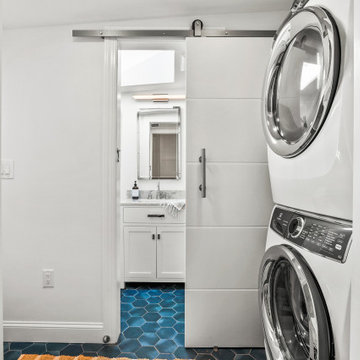
This beach house was taken down to the studs! Walls were taken down and the ceiling was taken up to the highest point it could be taken to for an expansive feeling without having to add square footage. Floors were totally renovated using an engineered hardwood light plank material, durable for sand, sun and water. The bathrooms were fully renovated and a stall shower was added to the 2nd bathroom. A pocket door allowed for space to be freed up to add a washer and dryer to the main floor. The kitchen was extended by closing up the stairs leading down to a crawl space basement (access remained outside) for an expansive kitchen with a huge kitchen island for entertaining. Light finishes and colorful blue furnishings and artwork made this space pop but versatile for the decor that was chosen. This beach house was a true dream come true and shows the absolute potential a space can have.
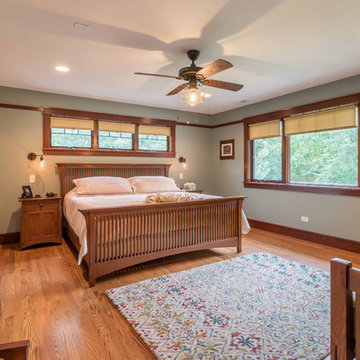
The master Bedroom is spacious without being over-sized. Space is included for a small seating area, and clear access to the large windows facing the yard and deck below. Triple awning transom windows over the bed provide morning sunshine. The trim details throughout the home are continued into the bedroom at the floor, windows, doors and a simple picture rail near the ceiling line.
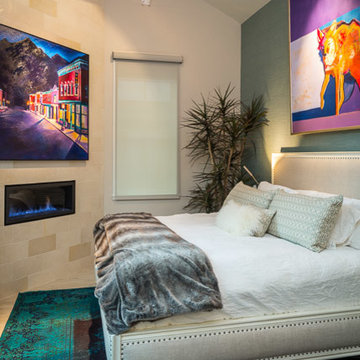
Cette image montre une petite chambre d'amis minimaliste avec un mur beige, parquet clair, une cheminée d'angle et un manteau de cheminée en carrelage.
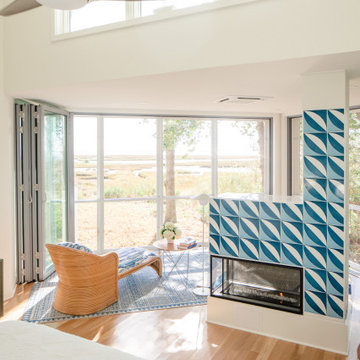
View from bed of fireplace and sitting area. Nanawall enclosure allows for a full opening of exterior wall.
Cette image montre une chambre parentale minimaliste de taille moyenne avec un mur blanc, parquet clair, une cheminée double-face, un manteau de cheminée en carrelage, un sol marron et un plafond voûté.
Cette image montre une chambre parentale minimaliste de taille moyenne avec un mur blanc, parquet clair, une cheminée double-face, un manteau de cheminée en carrelage, un sol marron et un plafond voûté.
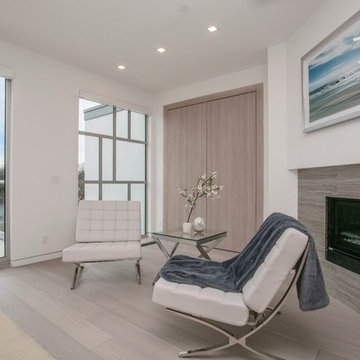
Staging can show buyers how leftover space in the master bedroom can become a reading nook.
Idée de décoration pour une chambre parentale minimaliste avec un mur blanc, parquet clair, une cheminée d'angle, un manteau de cheminée en carrelage et un sol gris.
Idée de décoration pour une chambre parentale minimaliste avec un mur blanc, parquet clair, une cheminée d'angle, un manteau de cheminée en carrelage et un sol gris.
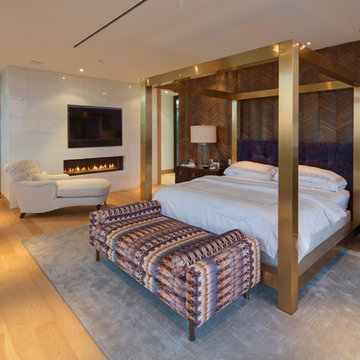
Nick Springett Photography
Réalisation d'une très grande chambre parentale design avec un mur blanc, parquet clair, une cheminée ribbon, un manteau de cheminée en carrelage et un sol beige.
Réalisation d'une très grande chambre parentale design avec un mur blanc, parquet clair, une cheminée ribbon, un manteau de cheminée en carrelage et un sol beige.
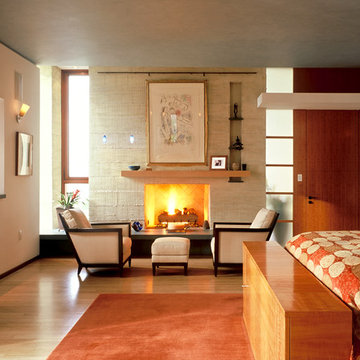
Robert Lautman
Idée de décoration pour une très grande chambre parentale minimaliste avec un mur blanc, parquet clair, une cheminée standard et un manteau de cheminée en carrelage.
Idée de décoration pour une très grande chambre parentale minimaliste avec un mur blanc, parquet clair, une cheminée standard et un manteau de cheminée en carrelage.
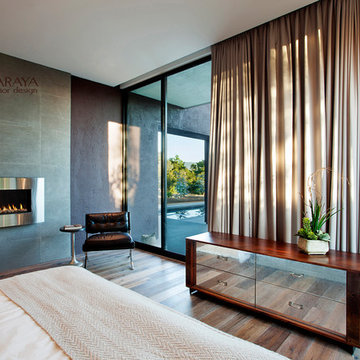
Modern Home Interiors and Exteriors, featuring clean lines, textures, colors and simple design with floor to ceiling windows. Hardwood, slate, and porcelain floors, all natural materials that give a sense of warmth throughout the spaces. Some homes have steel exposed beams and monolith concrete and galvanized steel walls to give a sense of weight and coolness in these very hot, sunny Southern California locations. Kitchens feature built in appliances, and glass backsplashes. Living rooms have contemporary style fireplaces and custom upholstery for the most comfort.
Bedroom headboards are upholstered, with most master bedrooms having modern wall fireplaces surounded by large porcelain tiles.
Project Locations: Ojai, Santa Barbara, Westlake, California. Projects designed by Maraya Interior Design. From their beautiful resort town of Ojai, they serve clients in Montecito, Hope Ranch, Malibu, Westlake and Calabasas, across the tri-county areas of Santa Barbara, Ventura and Los Angeles, south to Hidden Hills- north through Solvang and more.
Modern Ojai home designed by Maraya and Tim Droney
Patrick Price Photography.
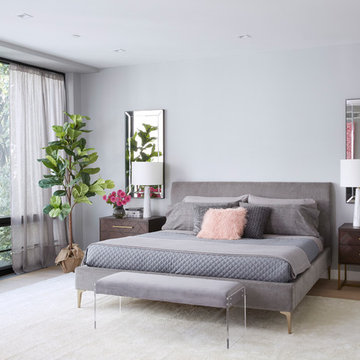
This property was completely gutted and redesigned into a single family townhouse. After completing the construction of the house I staged the furniture, lighting and decor. Staging is a new service that my design studio is now offering.
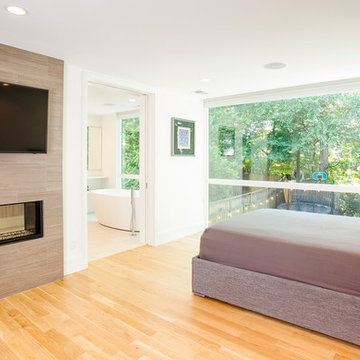
Shawn Lortie Photography
Aménagement d'une grande chambre parentale moderne avec un mur blanc, parquet clair, une cheminée double-face, un manteau de cheminée en carrelage et un sol beige.
Aménagement d'une grande chambre parentale moderne avec un mur blanc, parquet clair, une cheminée double-face, un manteau de cheminée en carrelage et un sol beige.
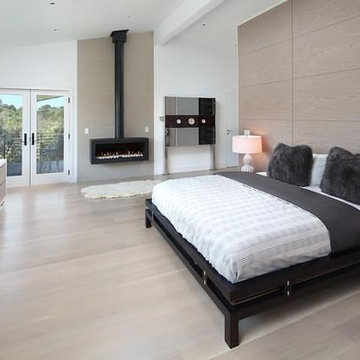
Visually stunning nearly new contemporary home situated on Portola Valley.
Built in 2009, extensively upgraded in late 2014 by Isolina Mallon Interiors, this family house features all the latest home tech combined with the best materials in the market.
Solid oak hardwood floors, high ceiling cover in redwood, big Laminam slabs on the garage floors, carbon fiber doors, a solid walnut bathtub, bespoke cabinets are some of the features if this amazing prject,
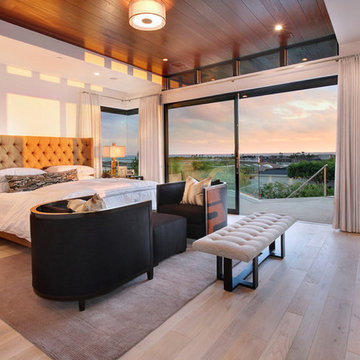
“Dramatic” and “no detail spared” are two ways to describe this stunning home in Corona del Mar. Located on an oversized bluff side lot with views of Newport Harbor, Catalina, and the Pacific Ocean, the contemporary dwelling is the work of Brandon Architects Inc. and Spinnaker Development. Door and window systems from Western are used throughout, especially the Series 600 Multi-Slide, where it’s used to enhance features such as indoor/outdoor living areas and a guest casita that opens to a courtyard.
Photos by Jeri Koegel.
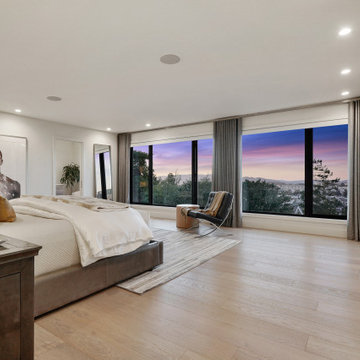
For our client, who had previous experience working with architects, we enlarged, completely gutted and remodeled this Twin Peaks diamond in the rough. The top floor had a rear-sloping ceiling that cut off the amazing view, so our first task was to raise the roof so the great room had a uniformly high ceiling. Clerestory windows bring in light from all directions. In addition, we removed walls, combined rooms, and installed floor-to-ceiling, wall-to-wall sliding doors in sleek black aluminum at each floor to create generous rooms with expansive views. At the basement, we created a full-floor art studio flooded with light and with an en-suite bathroom for the artist-owner. New exterior decks, stairs and glass railings create outdoor living opportunities at three of the four levels. We designed modern open-riser stairs with glass railings to replace the existing cramped interior stairs. The kitchen features a 16 foot long island which also functions as a dining table. We designed a custom wall-to-wall bookcase in the family room as well as three sleek tiled fireplaces with integrated bookcases. The bathrooms are entirely new and feature floating vanities and a modern freestanding tub in the master. Clean detailing and luxurious, contemporary finishes complete the look.
Idées déco de chambres avec parquet clair et un manteau de cheminée en carrelage
5