Idées déco de chambres avec parquet clair et un manteau de cheminée en carrelage
Trier par :
Budget
Trier par:Populaires du jour
121 - 140 sur 537 photos
1 sur 3
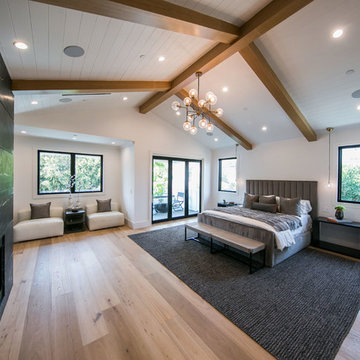
Cette image montre une chambre parentale chalet de taille moyenne avec un mur blanc, parquet clair, une cheminée standard, un manteau de cheminée en carrelage et un sol marron.
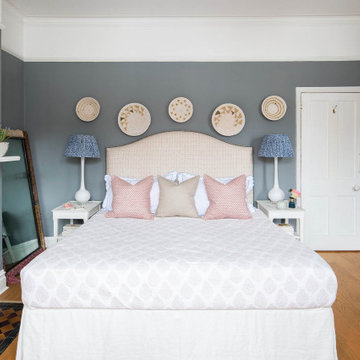
Cette photo montre une chambre parentale victorienne avec un mur gris, parquet clair, un poêle à bois et un manteau de cheminée en carrelage.
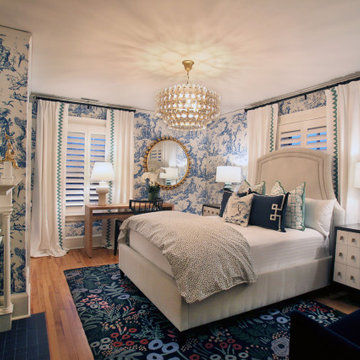
Cette photo montre une chambre d'amis chic de taille moyenne avec parquet clair, une cheminée standard, un manteau de cheminée en carrelage et du papier peint.
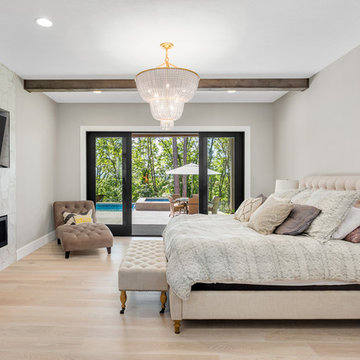
Cette image montre une chambre traditionnelle avec un mur gris, parquet clair, une cheminée ribbon, un manteau de cheminée en carrelage et un sol beige.
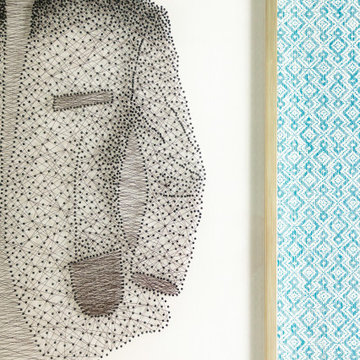
Cette photo montre une grande chambre parentale chic avec un mur blanc, parquet clair, une cheminée standard, un manteau de cheminée en carrelage et un sol marron.
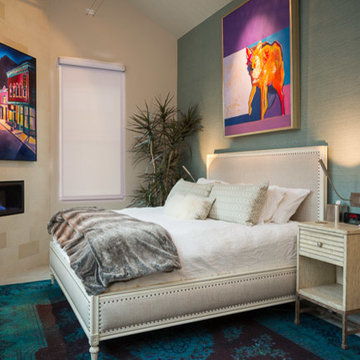
Idées déco pour une petite chambre d'amis moderne avec un mur beige, parquet clair, une cheminée d'angle et un manteau de cheminée en carrelage.
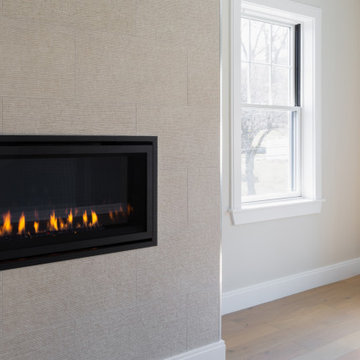
Needham Spec House. Primary Bedroom: Tray ceiling with panel detail and crown molding. Transitional fireplace with 12x 24 tile surround. Trim color Benjamin Moore Chantilly Lace. Shaws flooring Empire Oak in Vanderbilt finish selected by BUYER. Wall color and lights provided by BUYER. Photography by Sheryl Kalis. Construction by Veatch Property Development.
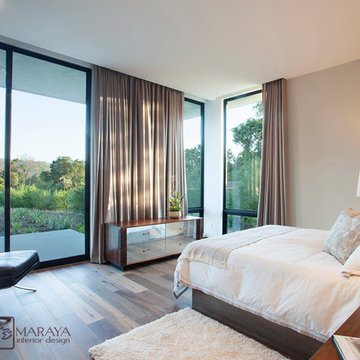
Modern Home Interiors and Exteriors, featuring clean lines, textures, colors and simple design with floor to ceiling windows. Hardwood, slate, and porcelain floors, all natural materials that give a sense of warmth throughout the spaces. Some homes have steel exposed beams and monolith concrete and galvanized steel walls to give a sense of weight and coolness in these very hot, sunny Southern California locations. Kitchens feature built in appliances, and glass backsplashes. Living rooms have contemporary style fireplaces and custom upholstery for the most comfort.
Bedroom headboards are upholstered, with most master bedrooms having modern wall fireplaces surounded by large porcelain tiles.
Project Locations: Ojai, Santa Barbara, Westlake, California. Projects designed by Maraya Interior Design. From their beautiful resort town of Ojai, they serve clients in Montecito, Hope Ranch, Malibu, Westlake and Calabasas, across the tri-county areas of Santa Barbara, Ventura and Los Angeles, south to Hidden Hills- north through Solvang and more.
Modern Ojai home designed by Maraya and Tim Droney
Patrick Price Photography.
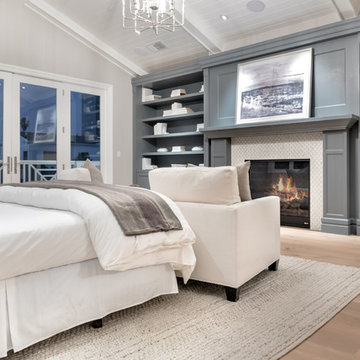
Réalisation d'une grande chambre parentale tradition avec un mur gris, parquet clair, une cheminée standard et un manteau de cheminée en carrelage.
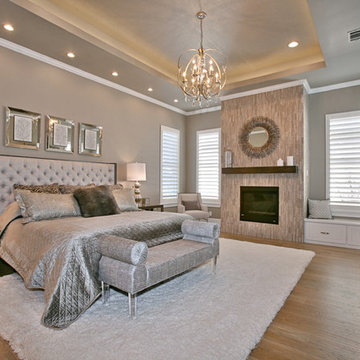
Blane Balouf
Réalisation d'une grande chambre parentale design avec un mur beige, parquet clair, une cheminée standard et un manteau de cheminée en carrelage.
Réalisation d'une grande chambre parentale design avec un mur beige, parquet clair, une cheminée standard et un manteau de cheminée en carrelage.
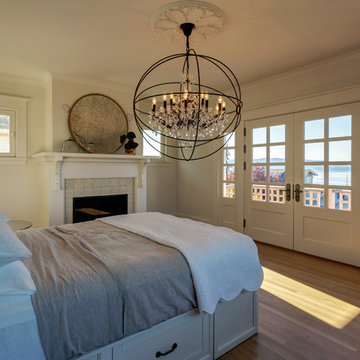
Inspiration pour une chambre marine avec un mur beige, parquet clair, une cheminée standard, un manteau de cheminée en carrelage et un sol marron.
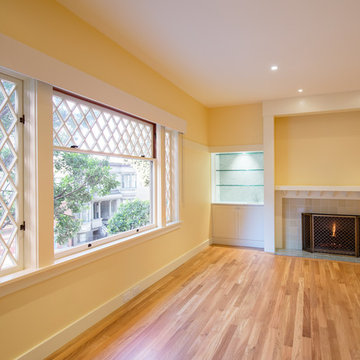
A smart plan for modern living, and careful attention to detail during Capomastro Group's total transformation of this historically-significant, rare single family home in San Francisco's Russian Hill neighborhood produced a showcase-grade property that will be prized for generations to come. A four-car garage, rooftop entertainment deck with views of Alcatraz and Coit Tower, and a home-elevator ensure maximum enjoyment of upscale urban living for extended family and lucky visitors!
Architect: Gregory D. Smith, Architect
Photographic Credit: Tyler W. Chartier
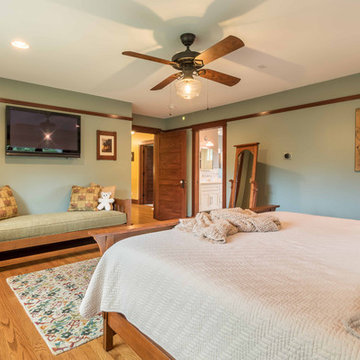
The master Bedroom is spacious without being over-sized. Space is included for a small seating area, and clear access to the large windows facing the yard and deck below. Triple awning transom windows over the bed provide morning sunshine. The trim details throughout the home are continued into the bedroom at the floor, windows, doors and a simple picture rail near the ceiling line.
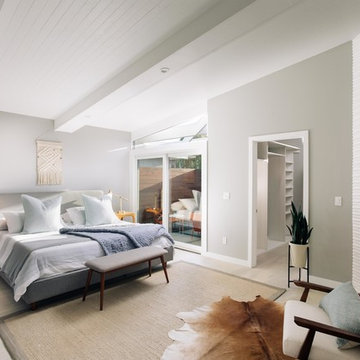
Idée de décoration pour une chambre parentale vintage avec un mur gris, parquet clair, une cheminée ribbon, un manteau de cheminée en carrelage et un sol beige.
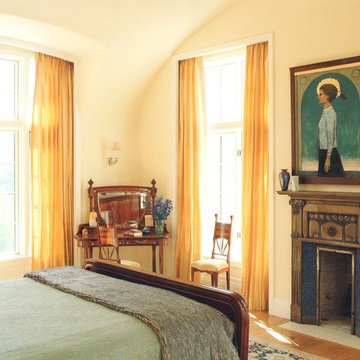
Cette image montre une chambre d'amis traditionnelle de taille moyenne avec un mur beige, parquet clair, une cheminée standard et un manteau de cheminée en carrelage.
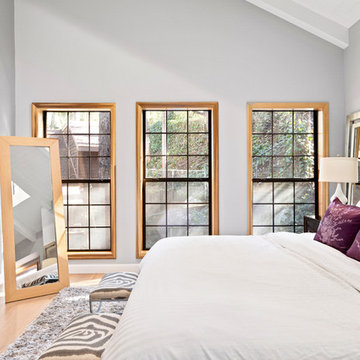
The master bedroom was repainted and refinished with new light hardwood floors and it features a new fireplace and barn door to the master bathroom.
Cette image montre une grande chambre parentale traditionnelle avec un mur gris, parquet clair, une cheminée standard, un manteau de cheminée en carrelage et un sol beige.
Cette image montre une grande chambre parentale traditionnelle avec un mur gris, parquet clair, une cheminée standard, un manteau de cheminée en carrelage et un sol beige.
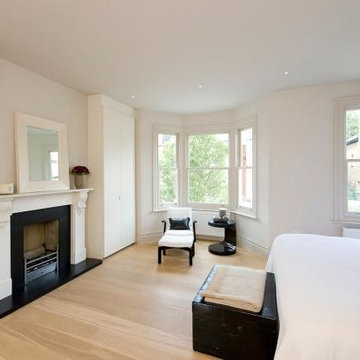
Here we have the Istoria Premium prime grade engineered oak. Prime grade means its a cleaner grade so has very few knot's, it works especially well in this setting with the white walls and high white ceilings.
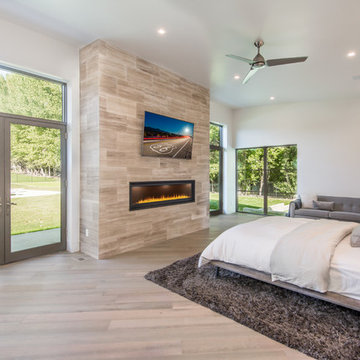
Cette photo montre une grande chambre parentale moderne avec un mur blanc, parquet clair, une cheminée ribbon, un manteau de cheminée en carrelage et un sol blanc.
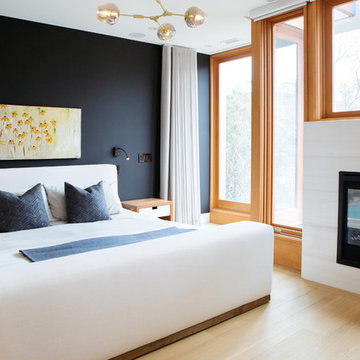
Cette image montre une chambre design avec un mur noir, parquet clair, une cheminée double-face, un manteau de cheminée en carrelage et un sol marron.
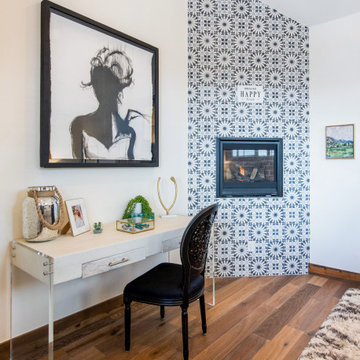
A non-traditional mountain retreat full of unexpected design elements. Rich, reclaimed barn wood paired with beetle kill tongue-and-groove ceiling are juxtaposed with a vibrant color palette of modern textures, fun textiles, and bright chrome crystal chandeliers. Curated art from local Colorado artists including Michael Dowling and Chris Veeneman, custom framed acrylic revolvers in pop-art colors, mixed with a collection European antiques make for eclectic pieces in each of space. Bunk beds with stairs were designed for the teen-centric hang out space that includes a gaming area and custom steel and leather shuffleboard table.
Idées déco de chambres avec parquet clair et un manteau de cheminée en carrelage
7