Idées déco de chambres avec parquet clair et un plafond voûté
Trier par :
Budget
Trier par:Populaires du jour
101 - 120 sur 1 239 photos
1 sur 3
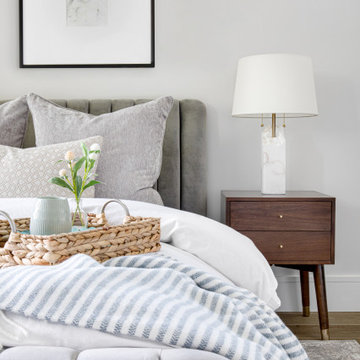
Cette image montre une grande chambre d'amis traditionnelle avec un mur gris, parquet clair, un sol marron et un plafond voûté.

Waking up to vaulted ceilings, reclaimed beams, and natural lighting is our builder's prescription to a morning that starts on the right note! Add a few extraordinary design details like this modern chandelier and a bold accent wall and you may think you are still dreaming...

The primary bedroom suite in this mountain modern home is the picture of comfort and luxury. The striking wallpaper was selected to represent the textures of a rocky mountain's layers when it is split into. The earthy colors in the wallpaper--blue grays, rusts, tans and creams--make up the restful color scheme of the room. Textural bedding and upholstery fabrics add warmth and interest. The upholstered channel-back bed is flanked with woven sisal nightstands and substantial alabaster bedside lamps. On the opposite side of the room, a velvet swivel chair and oversized artwork add additional color and warmth. The home's striking windows feature remote control privacy shades to block out light for sleeping. The stone disk chandelier repeats the alabaster element in the room and adds a finishing touch of elegance to this inviting suite.
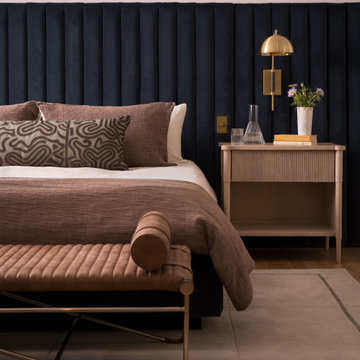
Midcentury modern primary bedroom with a fireplace, vaulted ceiling and moody feel.
Cette photo montre une chambre parentale chic avec parquet clair, une cheminée standard, un manteau de cheminée en pierre et un plafond voûté.
Cette photo montre une chambre parentale chic avec parquet clair, une cheminée standard, un manteau de cheminée en pierre et un plafond voûté.
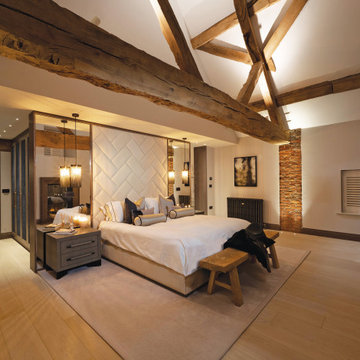
Re-design and oriented Master bedroom suite with vaulted ceiling displaying the king trusses. Bath tub in the corner of the room.
Cette photo montre une chambre parentale tendance de taille moyenne avec un mur blanc, parquet clair, une cheminée standard, un manteau de cheminée en pierre, un plafond voûté et un mur en parement de brique.
Cette photo montre une chambre parentale tendance de taille moyenne avec un mur blanc, parquet clair, une cheminée standard, un manteau de cheminée en pierre, un plafond voûté et un mur en parement de brique.
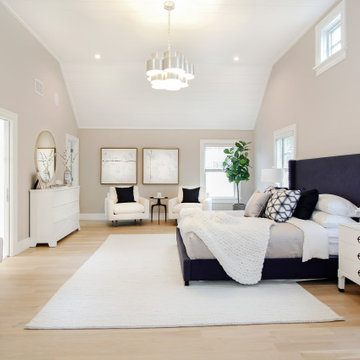
This beautiful new construction home in Rowayton, Connecticut was staged by BA Staging & Interiors. Neutral furniture and décor were used to enhance the architecture and luxury features and create a soothing environment. This home includes 4 bedrooms, 5 bathrooms and 4,500 square feet.
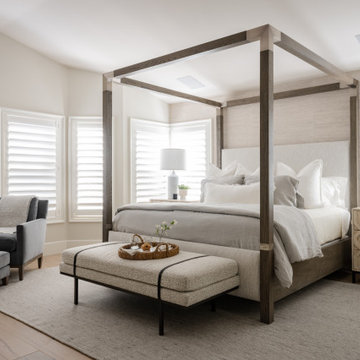
Cette image montre une chambre parentale traditionnelle avec un mur blanc, parquet clair, un sol beige et un plafond voûté.
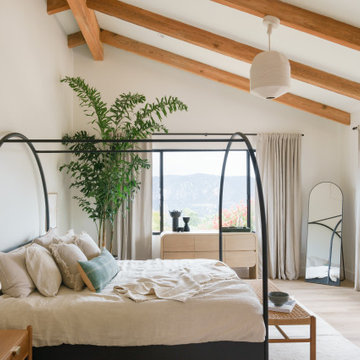
This spectacular family home situated above Lake Hodges in San Diego with sweeping views, was a complete interior and partial exterior remodel. Having gone untouched for decades, the home presented a unique challenge in that it was comprised of many cramped, unpermitted rooms and spaces that had been added over the years, stifling the home's true potential. Our team gutted the home down to the studs and started nearly from scratch.
The goal was to dramatically open up the living space and modernize the home, while capitalizing on the stunning views the property had to offer. With the existing floor plan, only bedrooms had partial views, with common living areas relegated to the back portion, preventing residents from enjoying the expansive sightlines available to the home.
The completely reimagined floorplan included relocating the kitchen and Master Suite to the opposite side of the home to take better advantage of the views and natural light. All bathrooms and the laundry room were completely remodeled along with installing new doors, windows, and flooring throughout the home and completely upgrading all electrical and plumbing.
The end result is simply stunning. Light, bright, and modern, the new version of this home demonstrates the power of thoughtful architectural planning, creative problem solving, and expert design details.
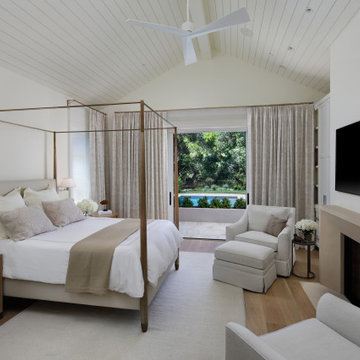
Aménagement d'une chambre parentale campagne avec un mur blanc, parquet clair, une cheminée standard, un manteau de cheminée en pierre, un sol marron, un plafond voûté et du lambris de bois.
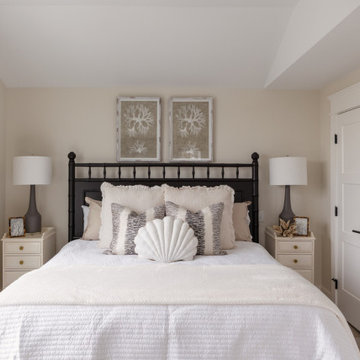
This beachfront bedroom utilizes the juxtaposition between dark and light to create a ravishing and sleek aesthetic.
Exemple d'une grande chambre d'amis bord de mer avec un mur beige, parquet clair et un plafond voûté.
Exemple d'une grande chambre d'amis bord de mer avec un mur beige, parquet clair et un plafond voûté.
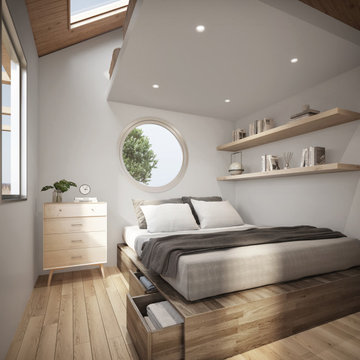
Bedroom with queen bed and plenty of storage below and loft above. Filled with natural light.
Turn key solution and move-in ready from the factory! Built as a prefab modular unit and shipped to the building site. Placed on a permanent foundation and hooked up to utilities on site.
Use as an ADU, primary dwelling, office space or guesthouse
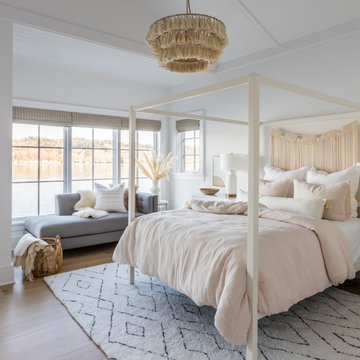
Idée de décoration pour une chambre marine avec un mur blanc, parquet clair, un sol beige et un plafond voûté.

Idée de décoration pour une grande chambre parentale marine avec un mur blanc, parquet clair, une cheminée standard, un manteau de cheminée en lambris de bois, un sol blanc et un plafond voûté.
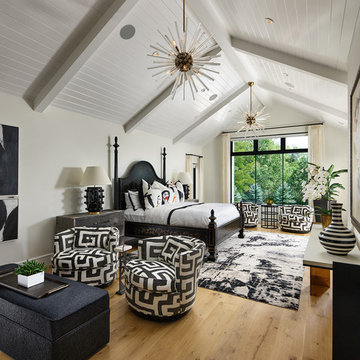
Idée de décoration pour une chambre parentale tradition avec un mur blanc, parquet clair, aucune cheminée et un plafond voûté.
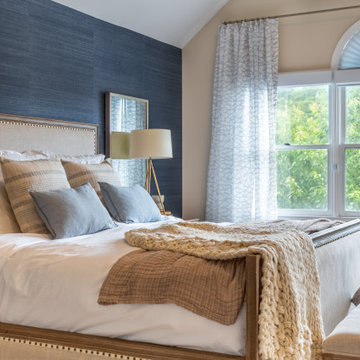
We had so much fun with this project! The client wanted a bedroom refresh as they had not done much to it since they had moved in 5 years ago. As a space you are in every single night (and day!), your bedroom should be a place where you can relax and enjoy every minute. We worked with the clients favorite color (navy!) to create a beautiful blue grasscloth textured wall behind their bed to really make their furniture pop and add some dimension to the room. New lamps in their favorite finish (gold!) were added to create additional lighting moments when the shades go down. Adding beautiful sheer window treatments allowed the clients to keep some softness in the room even when the blackout shades were down. Fresh bedding and some new accessories were added to complete the room.
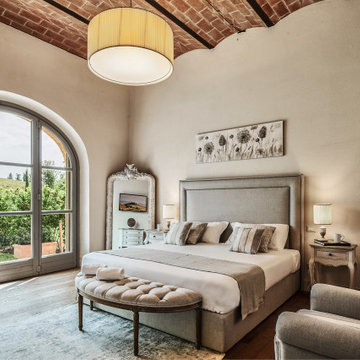
Piano terra camera main
Aménagement d'une grande chambre parentale méditerranéenne avec un mur gris, parquet clair, un sol beige et un plafond voûté.
Aménagement d'une grande chambre parentale méditerranéenne avec un mur gris, parquet clair, un sol beige et un plafond voûté.
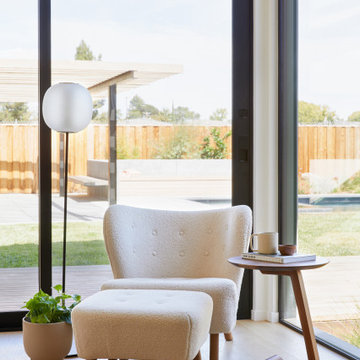
This Australian-inspired new construction was a successful collaboration between homeowner, architect, designer and builder. The home features a Henrybuilt kitchen, butler's pantry, private home office, guest suite, master suite, entry foyer with concealed entrances to the powder bathroom and coat closet, hidden play loft, and full front and back landscaping with swimming pool and pool house/ADU.
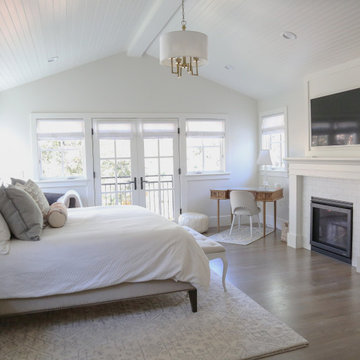
The previous bizarre bathroom additions and unused deck spaces were reconfigured to create a new airy primary suite.
Réalisation d'une grande chambre parentale tradition avec un mur blanc, parquet clair, une cheminée standard, un manteau de cheminée en carrelage et un plafond voûté.
Réalisation d'une grande chambre parentale tradition avec un mur blanc, parquet clair, une cheminée standard, un manteau de cheminée en carrelage et un plafond voûté.

Cette photo montre une grande chambre parentale chic avec un mur beige, parquet clair, une cheminée ribbon, un manteau de cheminée en pierre, un sol marron, un plafond voûté et un plafond en bois.
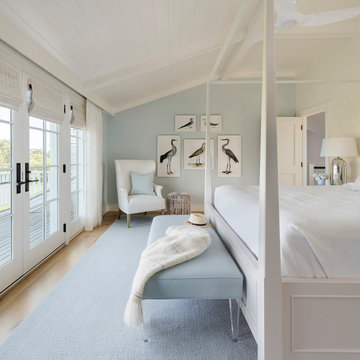
Cette photo montre une chambre bord de mer avec un mur bleu, parquet clair, un sol beige, un plafond en lambris de bois et un plafond voûté.
Idées déco de chambres avec parquet clair et un plafond voûté
6