Idées déco de chambres avec parquet clair et un plafond voûté
Trier par :
Budget
Trier par:Populaires du jour
141 - 160 sur 1 239 photos
1 sur 3
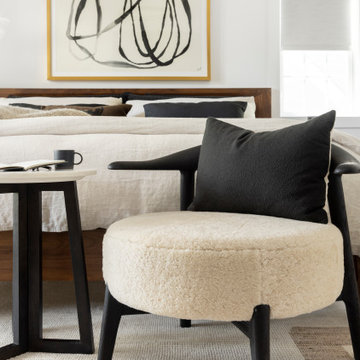
New Addition above the existing garage created the most incredible Primary Bedroom and Bathroom.
Idées déco pour une grande chambre parentale contemporaine avec un mur blanc, parquet clair, une cheminée ribbon, un manteau de cheminée en plâtre et un plafond voûté.
Idées déco pour une grande chambre parentale contemporaine avec un mur blanc, parquet clair, une cheminée ribbon, un manteau de cheminée en plâtre et un plafond voûté.
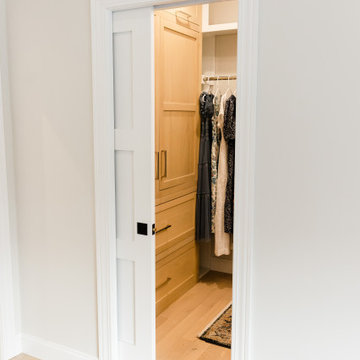
The Master Suite of the Elmwood project was formulated from scratch in the spacious addition of a branching household. Our clients wanted to keep the neighborhood they loved while creating space for a growing family. DMB Design came into the project at the blueprint phase, offering our intentional consideration to the layout of the space before its physical creation. This offered us an opportunity to present our idealized iteration of a self-contained sanctuary space. We created a spa-inspired atmosphere, starting with the floating tub that captured our hearts from the very beginning. You'll find plenty of space to hang your robe in the 15-foot walk in closet complete with floor-to-ceiling custom built-ins. The suite maintains an aura of romance, creating a sense of delicacy without an ounce of fussiness.
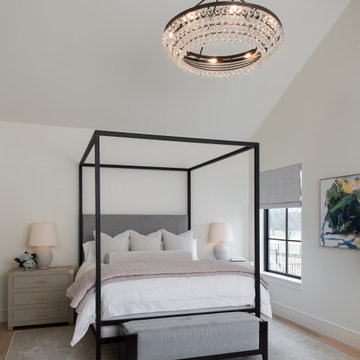
Martha O'Hara Interiors, Interior Design & Photo Styling | Ron McHam Homes, Builder | Jason Jones, Photography
Please Note: All “related,” “similar,” and “sponsored” products tagged or listed by Houzz are not actual products pictured. They have not been approved by Martha O’Hara Interiors nor any of the professionals credited. For information about our work, please contact design@oharainteriors.com.
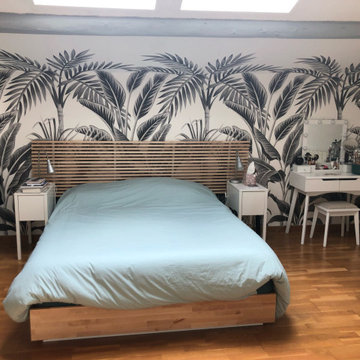
Projet de création de fenêtres de toit dans une pièce aveugle (suite parentale), et création d'une cloison pour l'isoler du pallier.
La décoration a été remise au goût du jour avec un papier peint panoramique sur un thème tropical noir et blanc.
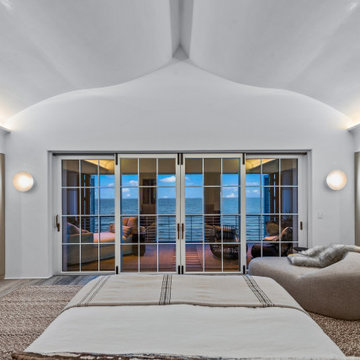
Gulf-Front Grandeur
Private Residence / Alys Beach, Florida
Architect: Khoury & Vogt Architects
Builder: Hufham Farris Construction
---
This one-of-a-kind Gulf-front residence in the New Urbanism community of Alys Beach, Florida, is truly a stunning piece of architecture matched only by its views. E. F. San Juan worked with the Alys Beach Town Planners at Khoury & Vogt Architects and the building team at Hufham Farris Construction on this challenging and fulfilling project.
We supplied character white oak interior boxed beams and stair parts. We also furnished all of the interior trim and paneling. The exterior products we created include ipe shutters, gates, fascia and soffit, handrails, and newels (balcony), ceilings, and wall paneling, as well as custom columns and arched cased openings on the balconies. In addition, we worked with our trusted partners at Loewen to provide windows and Loewen LiftSlide doors.
Challenges:
This was the homeowners’ third residence in the area for which we supplied products, and it was indeed a unique challenge. The client wanted as much of the exterior as possible to be weathered wood. This included the shutters, gates, fascia, soffit, handrails, balcony newels, massive columns, and arched openings mentioned above. The home’s Gulf-front location makes rot and weather damage genuine threats. Knowing that this home was to be built to last through the ages, we needed to select a wood species that was up for the task. It needed to not only look beautiful but also stand up to those elements over time.
Solution:
The E. F. San Juan team and the talented architects at KVA settled upon ipe (pronounced “eepay”) for this project. It is one of the only woods that will sink when placed in water (you would not want to make a boat out of ipe!). This species is also commonly known as ironwood because it is so dense, making it virtually rot-resistant, and therefore an excellent choice for the substantial pieces of millwork needed for this project.
However, ipe comes with its own challenges; its weight and density make it difficult to put through machines and glue. These factors also come into play for hinging when using ipe for a gate or door, which we did here. We used innovative joining methods to ensure that the gates and shutters had secondary and tertiary means of support with regard to the joinery. We believe the results speak for themselves!
---
Photography by Layne Lillie, courtesy of Khoury & Vogt Architects
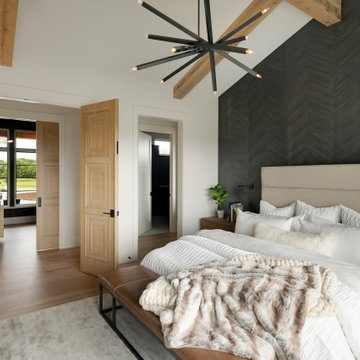
Waking up to vaulted ceilings, reclaimed beams, and natural lighting is our builder's prescription to a morning that starts on the right note! Add a few extraordinary design details like this modern chandelier and a bold accent wall and you may think you are still dreaming...
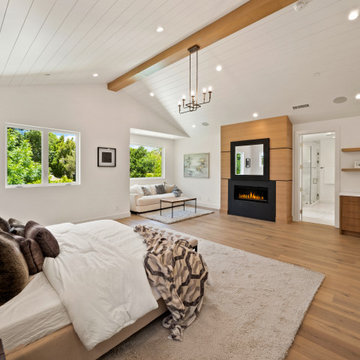
Aménagement d'une très grande chambre parentale campagne avec un mur blanc, parquet clair, une cheminée standard, un manteau de cheminée en plâtre, un plafond voûté et du lambris.
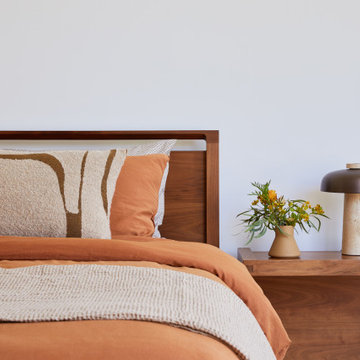
This Australian-inspired new construction was a successful collaboration between homeowner, architect, designer and builder. The home features a Henrybuilt kitchen, butler's pantry, private home office, guest suite, master suite, entry foyer with concealed entrances to the powder bathroom and coat closet, hidden play loft, and full front and back landscaping with swimming pool and pool house/ADU.
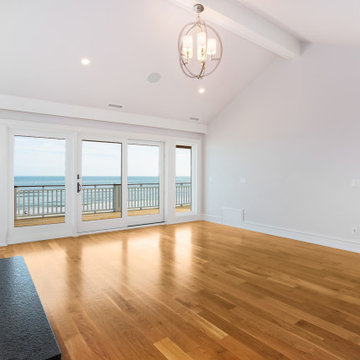
Gorgeous master bedroom remodel overlooking the Atlantic Ocean complete with an oversized gas fireplace and wide plank hardwood floors.
Cette photo montre une grande chambre parentale bord de mer avec un mur gris, parquet clair, une cheminée standard, un manteau de cheminée en pierre, un sol beige, un plafond voûté et du lambris de bois.
Cette photo montre une grande chambre parentale bord de mer avec un mur gris, parquet clair, une cheminée standard, un manteau de cheminée en pierre, un sol beige, un plafond voûté et du lambris de bois.
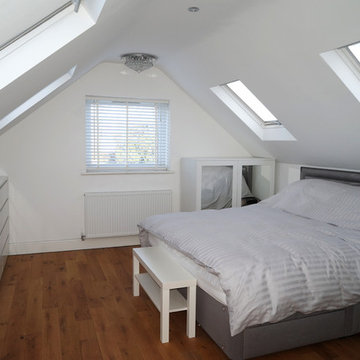
Remodel by Building Tectonics
Inspiration pour une chambre parentale grise et blanche minimaliste de taille moyenne avec un mur blanc, parquet clair, aucune cheminée, un sol marron et un plafond voûté.
Inspiration pour une chambre parentale grise et blanche minimaliste de taille moyenne avec un mur blanc, parquet clair, aucune cheminée, un sol marron et un plafond voûté.
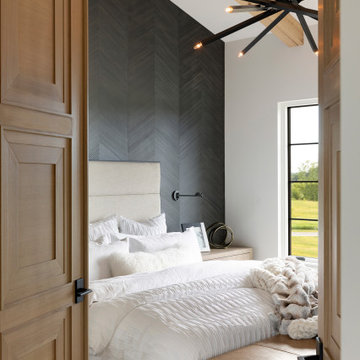
Waking up to vaulted ceilings, reclaimed beams, and natural lighting is our builder's prescription to a morning that starts on the right note! Add a few extraordinary design details like this modern chandelier and a bold accent wall and you may think you are still dreaming...
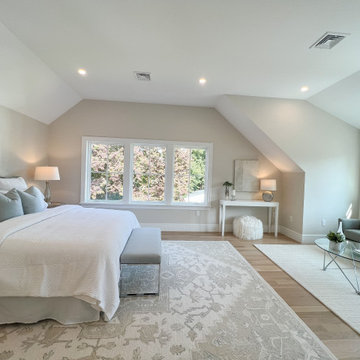
Réalisation d'une grande chambre parentale tradition avec un mur beige, parquet clair et un plafond voûté.
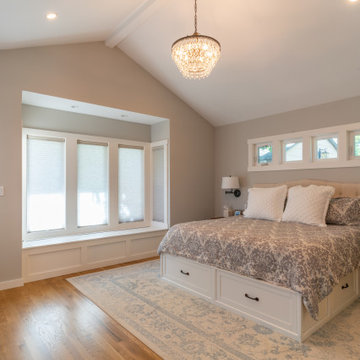
500 square foot new Primary bedroom addition
Idées déco pour une chambre parentale craftsman de taille moyenne avec un mur beige, parquet clair, un sol rouge et un plafond voûté.
Idées déco pour une chambre parentale craftsman de taille moyenne avec un mur beige, parquet clair, un sol rouge et un plafond voûté.

Master bed room with view of river and private porch.
Idée de décoration pour une grande chambre chalet avec un mur beige, parquet clair et un plafond voûté.
Idée de décoration pour une grande chambre chalet avec un mur beige, parquet clair et un plafond voûté.
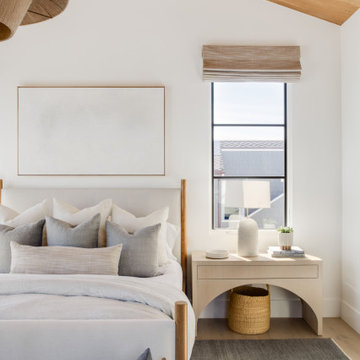
Cette photo montre une chambre chic avec un mur blanc, parquet clair, un sol beige, poutres apparentes, un plafond voûté et un plafond en bois.
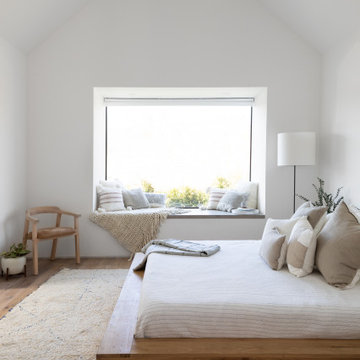
The floating platform bed, flooding natural light, and large reading nook are a few elements that make the master bedroom a hidden oasis.
Inspiration pour une petite chambre parentale minimaliste avec un mur blanc, parquet clair, aucune cheminée, un sol marron et un plafond voûté.
Inspiration pour une petite chambre parentale minimaliste avec un mur blanc, parquet clair, aucune cheminée, un sol marron et un plafond voûté.
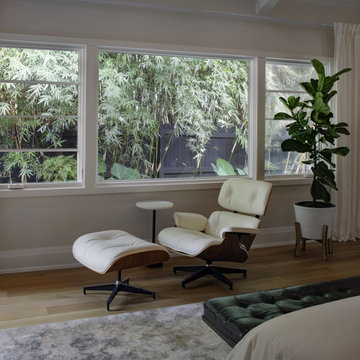
Designed to take advantage of the dappled light that filters through the bamboo garden just outside, this area of the master bedroom is an ideal spot to relax, read a book, and watch the birds on the feeder outside. | Photography by Atlantic Archives
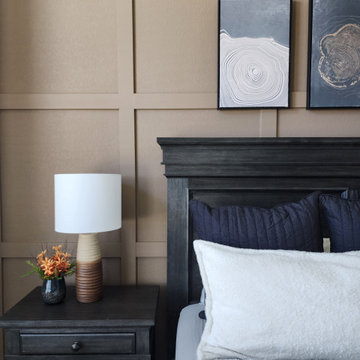
We designed and installed this square grid board and batten wall in this primary suite. It is painted Coconut Shell by Behr. Black channel tufted euro shams were added to the existing bedding. We also updated the nightstands with new table lamps and decor, added a new rug, curtains, artwork floor mirror and faux yuca tree. To create better flow in the space, we removed the outward swing door that leads to the en suite bathroom and installed a modern barn door.
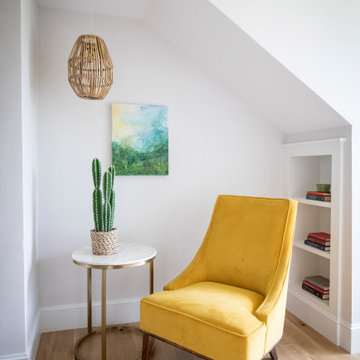
Aménagement d'une chambre d'amis classique de taille moyenne avec un mur blanc, parquet clair, un sol beige et un plafond voûté.
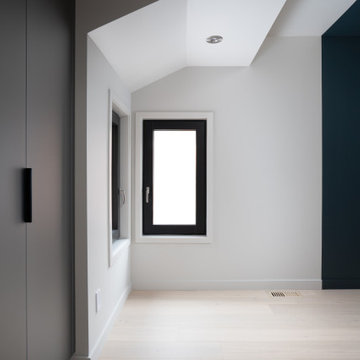
Cette image montre une petite chambre d'amis minimaliste avec un mur blanc, parquet clair, un sol blanc et un plafond voûté.
Idées déco de chambres avec parquet clair et un plafond voûté
8