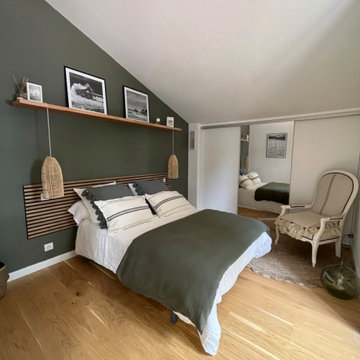Idées déco de chambres avec parquet clair et un sol en brique
Trier par :
Budget
Trier par:Populaires du jour
161 - 180 sur 58 358 photos
1 sur 3

In the master suite, custom side tables made of vintage card catalogs flank a dark gray and blue bookcase laid out in a herringbone pattern that takes up the entire wall behind the upholstered headboard.
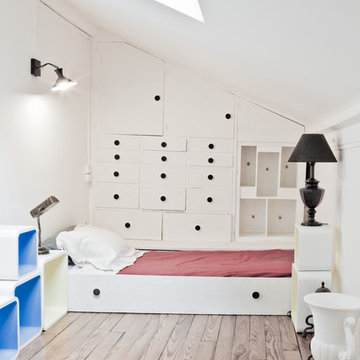
Photos Stéphane Deroussant
Exemple d'une chambre parentale scandinave de taille moyenne avec un mur blanc et parquet clair.
Exemple d'une chambre parentale scandinave de taille moyenne avec un mur blanc et parquet clair.
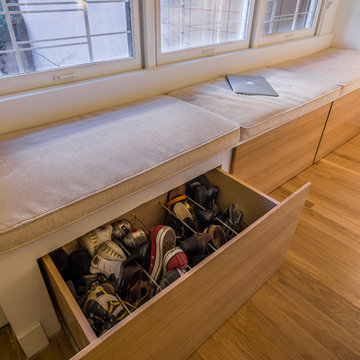
Like the master bathroom, the master bedroom was designed with minimal aesthetics in mind. The custom-made bench that also functions as a storage unit blends flawlessly with the light hardwood floors. The client is also granted a scenic view of their beautiful newly renovated patio.

The goal of this project was to build a house that would be energy efficient using materials that were both economical and environmentally conscious. Due to the extremely cold winter weather conditions in the Catskills, insulating the house was a primary concern. The main structure of the house is a timber frame from an nineteenth century barn that has been restored and raised on this new site. The entirety of this frame has then been wrapped in SIPs (structural insulated panels), both walls and the roof. The house is slab on grade, insulated from below. The concrete slab was poured with a radiant heating system inside and the top of the slab was polished and left exposed as the flooring surface. Fiberglass windows with an extremely high R-value were chosen for their green properties. Care was also taken during construction to make all of the joints between the SIPs panels and around window and door openings as airtight as possible. The fact that the house is so airtight along with the high overall insulatory value achieved from the insulated slab, SIPs panels, and windows make the house very energy efficient. The house utilizes an air exchanger, a device that brings fresh air in from outside without loosing heat and circulates the air within the house to move warmer air down from the second floor. Other green materials in the home include reclaimed barn wood used for the floor and ceiling of the second floor, reclaimed wood stairs and bathroom vanity, and an on-demand hot water/boiler system. The exterior of the house is clad in black corrugated aluminum with an aluminum standing seam roof. Because of the extremely cold winter temperatures windows are used discerningly, the three largest windows are on the first floor providing the main living areas with a majestic view of the Catskill mountains.
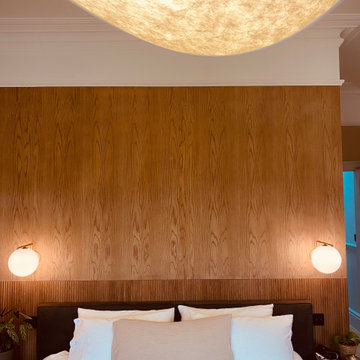
Exemple d'une chambre parentale moderne en bois de taille moyenne avec un mur rose, parquet clair et un sol beige.
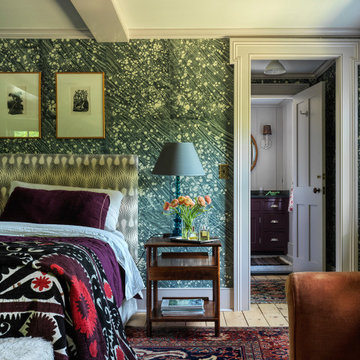
Réalisation d'une chambre bohème avec un mur vert, parquet clair, un sol beige et du papier peint.

Modern neutral bedroom with wrapped louvres.
Cette image montre une grande chambre parentale minimaliste avec un mur beige, parquet clair, aucune cheminée, un sol beige, poutres apparentes et du lambris.
Cette image montre une grande chambre parentale minimaliste avec un mur beige, parquet clair, aucune cheminée, un sol beige, poutres apparentes et du lambris.
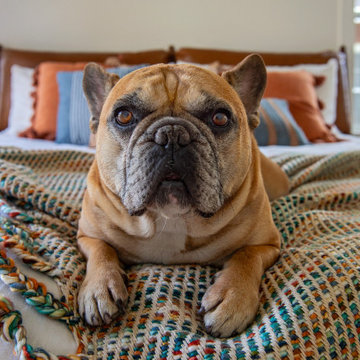
hank relaxing on the throw blanket.
Exemple d'une petite chambre parentale moderne avec un mur blanc, parquet clair et un plafond voûté.
Exemple d'une petite chambre parentale moderne avec un mur blanc, parquet clair et un plafond voûté.
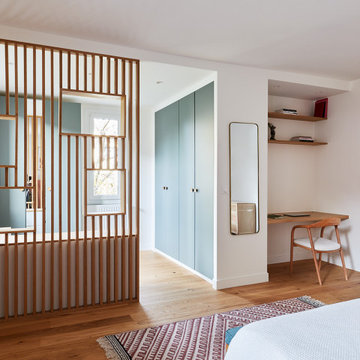
Idée de décoration pour une grande chambre parentale design avec un mur blanc, parquet clair, un sol marron, un plafond décaissé et dressing.
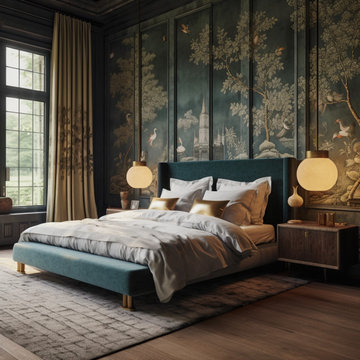
Our clients, who had been living in their gorgeous Hillsborough home for a while, entrusted us with the project to give their primary bedroom suite a refresh. It was a very exciting opportunity to bring intentional detail and a fresh eclectic vibe to their space. We were blessed with high ceilings and we utilized that nuance by creating wood panels behind the headboard wall and covered it with gorgeous chinoiserie wallpaper, and brought a modern touch to the space with suspended nordic inspired lamps hanging from the ceiling. The rustic oak wood night stands next to the emerald velvet bed add a touch of organic and bring in the warmth! At the end we had a gorgeous space and a happy client!
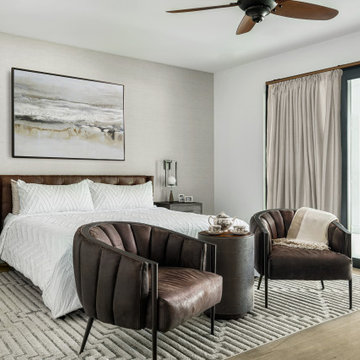
Idée de décoration pour une chambre design avec un mur gris, parquet clair, un sol beige et du papier peint.
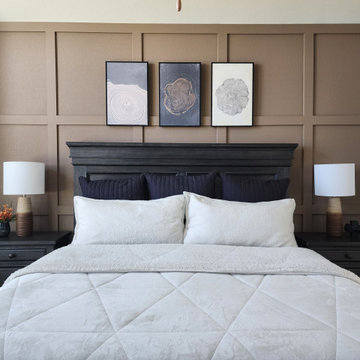
We designed and installed this square grid board and batten wall in this primary suite. It is painted Coconut Shell by Behr. Black channel tufted euro shams were added to the existing bedding. We also updated the nightstands with new table lamps and decor, added a new rug, curtains, artwork floor mirror and faux yuca tree. To create better flow in the space, we removed the outward swing door that leads to the en suite bathroom and installed a modern barn door.
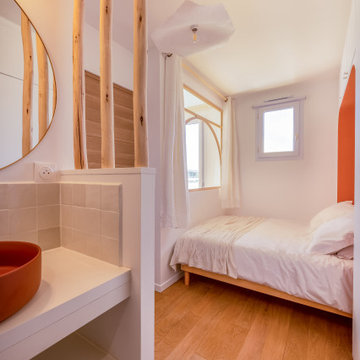
Inspiration pour une petite chambre parentale blanche et bois nordique avec un mur blanc, parquet clair et verrière.
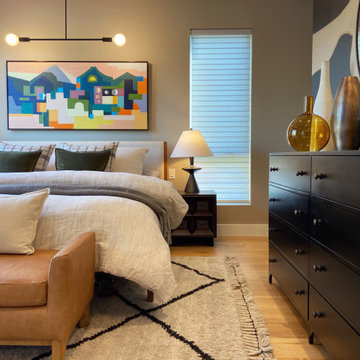
Aménagement d'une chambre parentale moderne avec un mur beige, parquet clair et du papier peint.
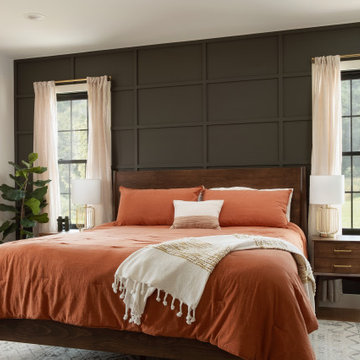
Custom wall treatment accent wall.
Interior Design by Jennifer Owen NCIDQ, construction by State College Design and Construction
Réalisation d'une grande chambre parentale champêtre en bois avec un mur vert, parquet clair et un sol beige.
Réalisation d'une grande chambre parentale champêtre en bois avec un mur vert, parquet clair et un sol beige.
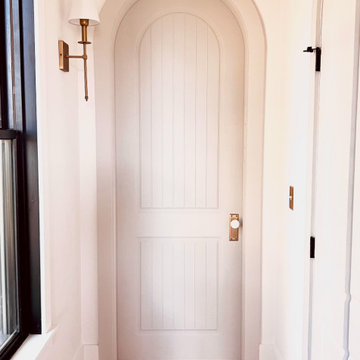
At Maebeck Doors, we create custom doors that transform your house into a home. We believe part of feeling comfortable in your own space relies on entryways tailored specifically to your design style and we are here to turn those visions into a reality.
We can create any interior and exterior door you can dream up.

We had so much fun with this project! The client wanted a bedroom refresh as they had not done much to it since they had moved in 5 years ago. As a space you are in every single night (and day!), your bedroom should be a place where you can relax and enjoy every minute. We worked with the clients favorite color (navy!) to create a beautiful blue grasscloth textured wall behind their bed to really make their furniture pop and add some dimension to the room. New lamps in their favorite finish (gold!) were added to create additional lighting moments when the shades go down. Adding beautiful sheer window treatments allowed the clients to keep some softness in the room even when the blackout shades were down. Fresh bedding and some new accessories were added to complete the room.
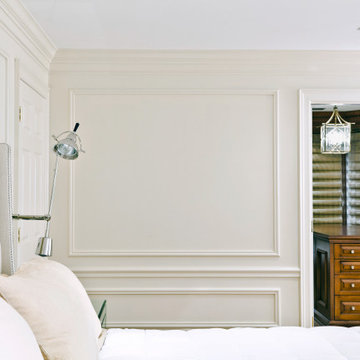
Following a traditional style, this white painted bedroom is complimented by a beautiful selection of stainless steel pieces, as well as the combination of tones within the space itself.
For more projects visit our website wlkitchenandhome.com
.
.
.
.
#bedroomdesign #whitebedroom #homeinterior #interiordesigninspiration #decorideas #bedroomdecor #masterbedroom #cozybedroom #whitebedroom #mirrorfurniture #bedroomstyling #paneling #bedroommakeover #luxurybedroom #panelling #panelledwalls #panelled #milwork #bedroompanelling #bedroominspo #panelingdesign #panelingwalls #panelingideas #residentialarchitecture #interiordesigner #njdesigner #njarchitect #nydesigner #moderndesigner #mirrortable
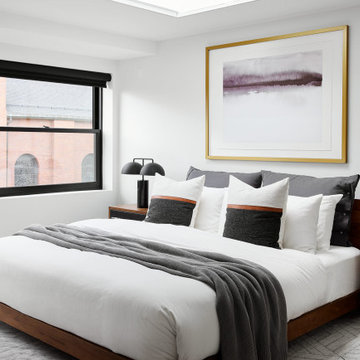
The other bedroom upstairs is our main guest room. We retired the bedroom furniture from our previous primary suite up here to give it new life and create a space that guests can comfortably relax in when they come visit.
Idées déco de chambres avec parquet clair et un sol en brique
9
