Idées déco de chambres avec parquet clair et un sol jaune
Trier par :
Budget
Trier par:Populaires du jour
41 - 60 sur 227 photos
1 sur 3
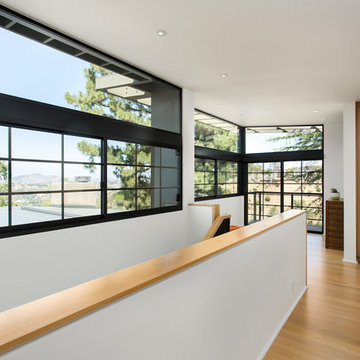
Sunroom lounge beyond at top of primary suite at second floor with panoramic views of Laurel Canyon and Hollywood Hills. Photo by Clark Dugger. Furnishings by Susan Deneau Interior Design
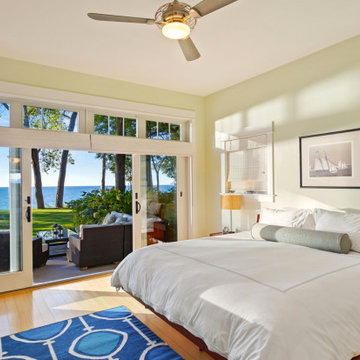
The primary bedroom looks out toward the Lake. It features a quad slider door to provide access to the adjacent deck.
Exemple d'une chambre parentale bord de mer de taille moyenne avec un mur jaune, parquet clair et un sol jaune.
Exemple d'une chambre parentale bord de mer de taille moyenne avec un mur jaune, parquet clair et un sol jaune.
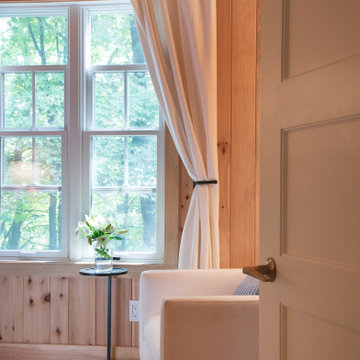
This custom cottage designed and built by Aaron Bollman is nestled in the Saugerties, NY. Situated in virgin forest at the foot of the Catskill mountains overlooking a babling brook, this hand crafted home both charms and relaxes the senses.
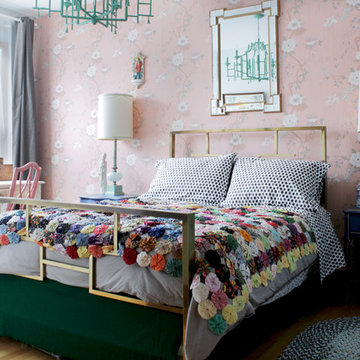
Photo: Esther Hershcovic © 2016 Houzz
Aménagement d'une chambre parentale grise et rose éclectique avec un mur multicolore, parquet clair, aucune cheminée et un sol jaune.
Aménagement d'une chambre parentale grise et rose éclectique avec un mur multicolore, parquet clair, aucune cheminée et un sol jaune.
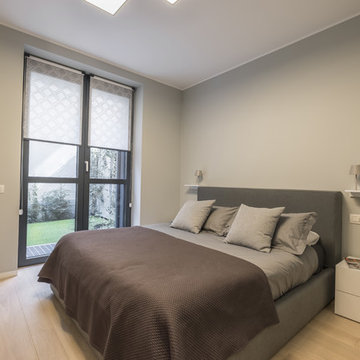
Réalisation d'une petite chambre d'amis minimaliste avec un mur gris, parquet clair et un sol jaune.
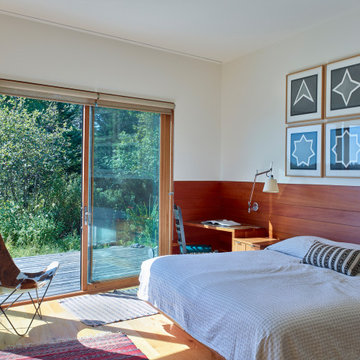
Idée de décoration pour une chambre d'amis design de taille moyenne avec un mur blanc, parquet clair, un sol jaune et du lambris de bois.
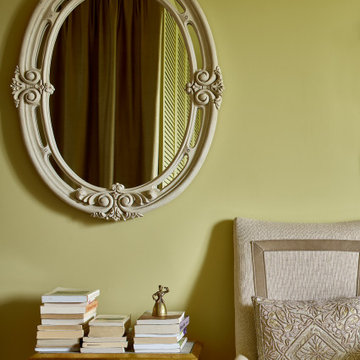
асивые шкафы
Idées déco pour une grande chambre parentale classique avec un mur jaune, parquet clair, aucune cheminée et un sol jaune.
Idées déco pour une grande chambre parentale classique avec un mur jaune, parquet clair, aucune cheminée et un sol jaune.
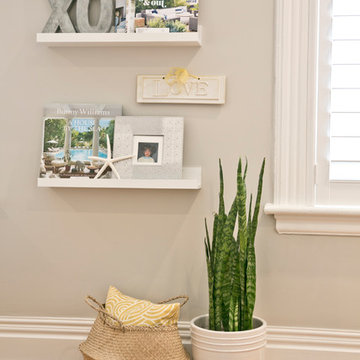
Cette image montre une petite chambre d'amis design avec un mur gris, parquet clair et un sol jaune.
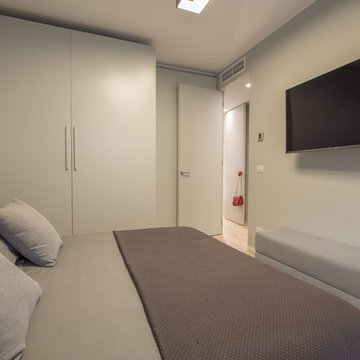
Exemple d'une petite chambre d'amis moderne avec un mur gris, parquet clair et un sol jaune.
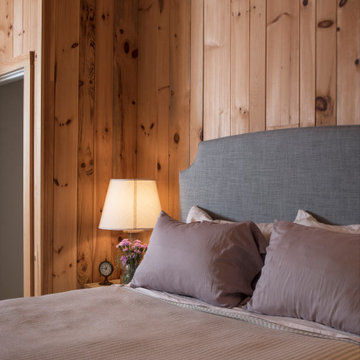
This custom cottage designed and built by Aaron Bollman is nestled in the Saugerties, NY. Situated in virgin forest at the foot of the Catskill mountains overlooking a babling brook, this hand crafted home both charms and relaxes the senses.
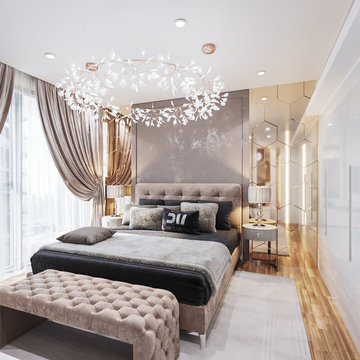
Cette image montre une petite chambre parentale design avec un mur beige, parquet clair, aucune cheminée et un sol jaune.
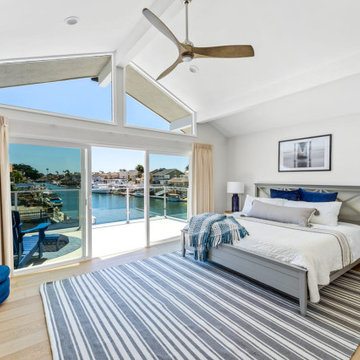
These repeat clients were looking for a relaxing getaway for their family of five young kids and themselves to enjoy. Upon finding the perfect vacation destination, they turned once again to JRP’s team of experts for their full home remodel. They knew JRP would provide them with the quality and attention to detail they expected. The vision was to give the home a clean, bright, and coastal look. It also needed to have the functionality a large family requires.
This home previously lacked the light and bright feel they wanted in their vacation home. With small windows and balcony in the master bedroom, it also failed to take advantage of the beautiful harbor views. The carpet was yet another major problem for the family. With young kids, these clients were looking for a lower maintenance option that met their design vision.
To fix these issues, JRP removed the carpet and tile throughout and replaced with a beautiful seven-inch engineered oak hardwood flooring. Ceiling fans were installed to meet the needs of the coastal climate. They also gave the home a whole new cohesive design and pallet by using blue and white colors throughout.
From there, efforts were focused on giving the master bedroom a major reconfiguration. The balcony was expanded, and a larger glass panel and metal handrail was installed leading to their private outdoor space. Now they could really enjoy all the harbor views. The bedroom and bathroom were also expanded by moving the closet and removing an extra vanity from the hallway. By the end, the bedroom truly became a couples’ retreat while the rest of the home became just the relaxing getaway the family needed.
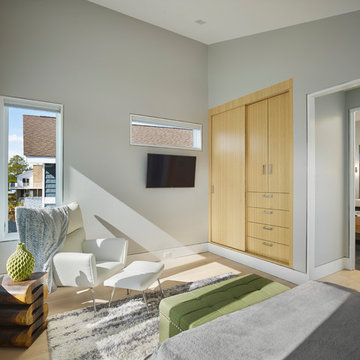
Todd Mason - Halkin Mason Photography
Réalisation d'une petite chambre parentale design avec un mur gris, parquet clair et un sol jaune.
Réalisation d'une petite chambre parentale design avec un mur gris, parquet clair et un sol jaune.
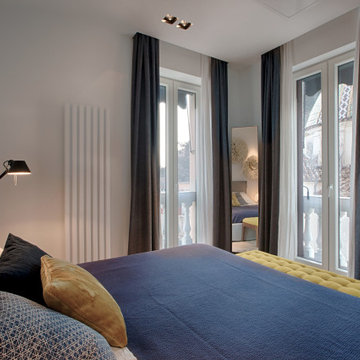
Sempre rigorosamente bianca, la camera da letto padronale si affaccia verso il mare e verso la cupola della cattedrale a cui si ispirano i colori dei tessuti.
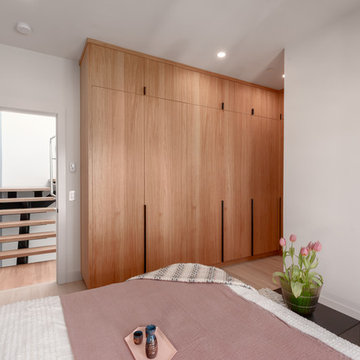
The master bedroom occupied the whole 2.5 floor above the living room with high ceiling, Juliet balcony and built in millwork cabinet.
Idées déco pour une chambre parentale contemporaine de taille moyenne avec un mur blanc, parquet clair, aucune cheminée et un sol jaune.
Idées déco pour une chambre parentale contemporaine de taille moyenne avec un mur blanc, parquet clair, aucune cheminée et un sol jaune.
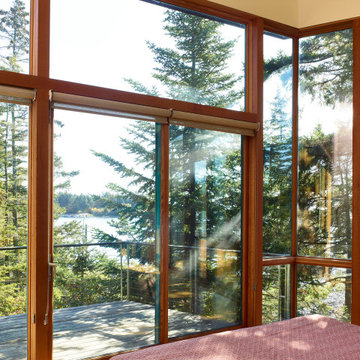
Aménagement d'une chambre parentale contemporaine de taille moyenne avec un mur blanc, parquet clair et un sol jaune.
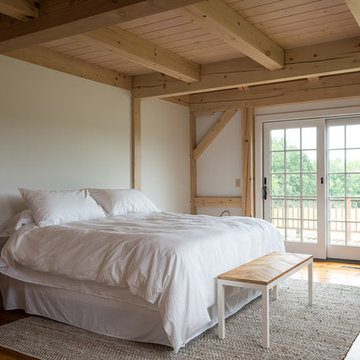
© Dave Butterworth | EyeWasHere Photography
Cette photo montre une chambre parentale nature de taille moyenne avec un mur blanc, parquet clair et un sol jaune.
Cette photo montre une chambre parentale nature de taille moyenne avec un mur blanc, parquet clair et un sol jaune.
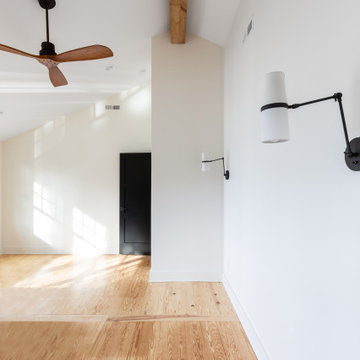
Lake cottage owners bedroom. This space was very small so the decision was made to reconfigure three bedrooms into two, creating a good size owners bedroom. The original flooring was kept, with some piecing in where the wall used to be. This adds authentic charm to the space.
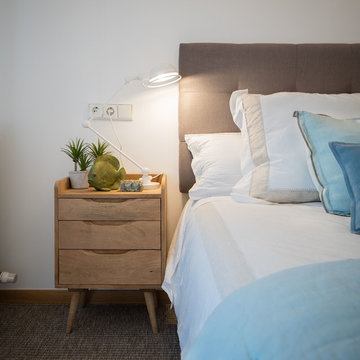
osvaldo perez
Réalisation d'une chambre parentale design de taille moyenne avec un mur blanc, parquet clair et un sol jaune.
Réalisation d'une chambre parentale design de taille moyenne avec un mur blanc, parquet clair et un sol jaune.
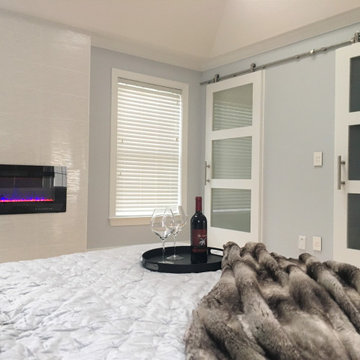
This project involved painting, removing old carpet and replacing it with hardwood flooring. We added barn doors to save space in the closet and master bathroom, and also added this sleek and modern electric fireplace.
Idées déco de chambres avec parquet clair et un sol jaune
3