Idées déco de chambres avec parquet clair et un sol jaune
Trier par :
Budget
Trier par:Populaires du jour
61 - 80 sur 227 photos
1 sur 3
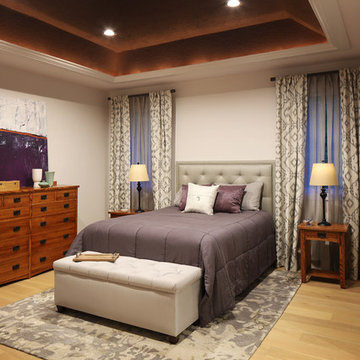
Farrow & Ball's 222 Brinjal adds drama to the tray ceiling in this cozy master bedroom. The subtle blush on the walls softens this sanctuary for the busy, globe trotting clients. Photo by David Sparks
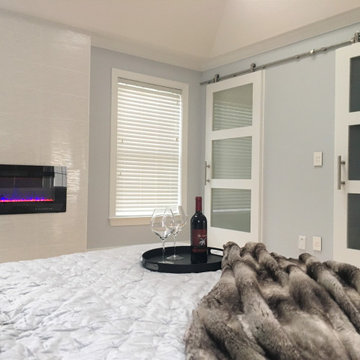
This project involved painting, removing old carpet and replacing it with hardwood flooring. We added barn doors to save space in the closet and master bathroom, and also added this sleek and modern electric fireplace.
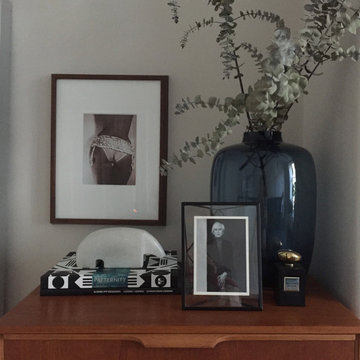
Cette image montre une chambre parentale bohème avec un mur beige, parquet clair et un sol jaune.
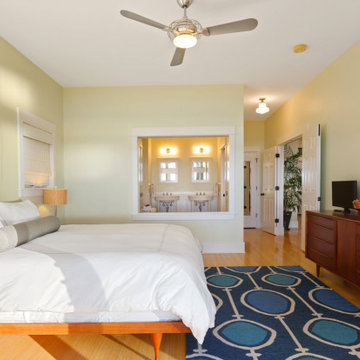
The primary bedroom looking back into the space. The primary bathroom is visible through the open shutters. The owners requested this connection between the bedroom and bathroom after seeing this design while on vacation in the Caribbean.
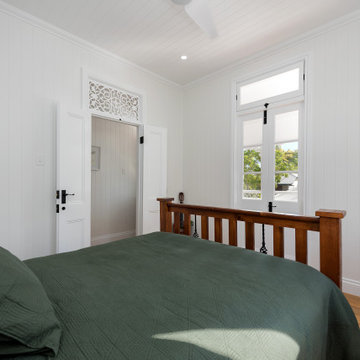
Bedroom 2
Cette photo montre une chambre d'amis chic de taille moyenne avec un mur blanc, parquet clair, un sol jaune, un plafond en bois et du lambris.
Cette photo montre une chambre d'amis chic de taille moyenne avec un mur blanc, parquet clair, un sol jaune, un plafond en bois et du lambris.
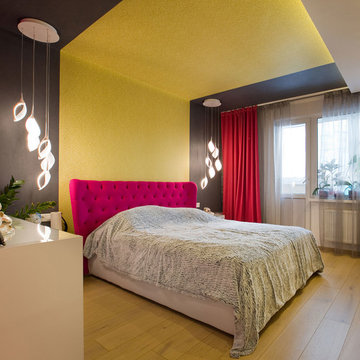
Idées déco pour une chambre parentale contemporaine de taille moyenne avec un mur jaune, parquet clair, aucune cheminée et un sol jaune.
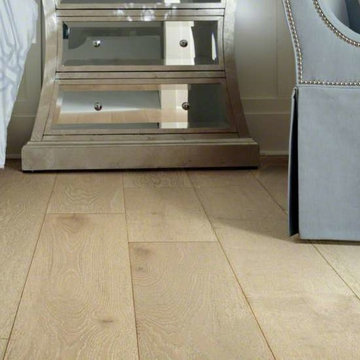
This beautiful hardwood by Shaw would go perfect with any midcentury modern house!
Product is Shaw Argonne Forest Tower.
Cette image montre une chambre parentale rustique de taille moyenne avec un mur blanc, parquet clair, aucune cheminée et un sol jaune.
Cette image montre une chambre parentale rustique de taille moyenne avec un mur blanc, parquet clair, aucune cheminée et un sol jaune.
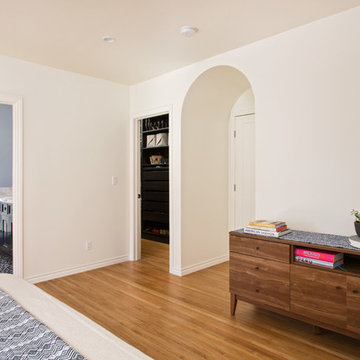
Master suite addition to an existing 20's Spanish home in the heart of Sherman Oaks, approx. 300+ sq. added to this 1300sq. home to provide the needed master bedroom suite. the large 14' by 14' bedroom has a 1 lite French door to the back yard and a large window allowing much needed natural light, the new hardwood floors were matched to the existing wood flooring of the house, a Spanish style arch was done at the entrance to the master bedroom to conform with the rest of the architectural style of the home.
The master bathroom on the other hand was designed with a Scandinavian style mixed with Modern wall mounted toilet to preserve space and to allow a clean look, an amazing gloss finish freestanding vanity unit boasting wall mounted faucets and a whole wall tiled with 2x10 subway tile in a herringbone pattern.
For the floor tile we used 8x8 hand painted cement tile laid in a pattern pre determined prior to installation.
The wall mounted toilet has a huge open niche above it with a marble shelf to be used for decoration.
The huge shower boasts 2x10 herringbone pattern subway tile, a side to side niche with a marble shelf, the same marble material was also used for the shower step to give a clean look and act as a trim between the 8x8 cement tiles and the bark hex tile in the shower pan.
Notice the hidden drain in the center with tile inserts and the great modern plumbing fixtures in an old work antique bronze finish.
A walk-in closet was constructed as well to allow the much needed storage space.
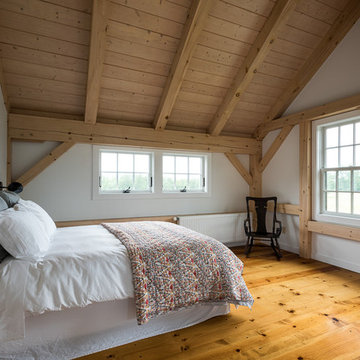
© Dave Butterworth | EyeWasHere Photography
Inspiration pour une chambre parentale rustique de taille moyenne avec un mur blanc, parquet clair et un sol jaune.
Inspiration pour une chambre parentale rustique de taille moyenne avec un mur blanc, parquet clair et un sol jaune.
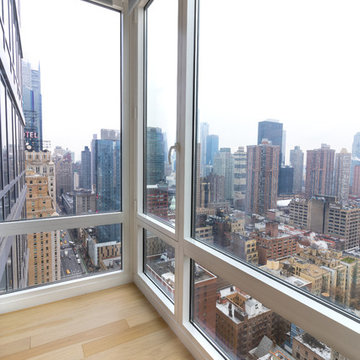
C&G A-Plus Interior Remodeling is remodeling general contractor that specializes in the renovation of apartments in New York City. Our areas of expertise lie in renovating bathrooms, kitchens, and complete renovations of apartments. We also have experience in horizontal and vertical combinations of spaces. We manage all finished trades in the house, and partner with specialty trades like electricians and plumbers to do mechanical work. We rely on knowledgeable office staff that will help get your project approved with building management and board. We act quickly upon building approval and contract. Rest assured you will be guided by team all the way through until completion.
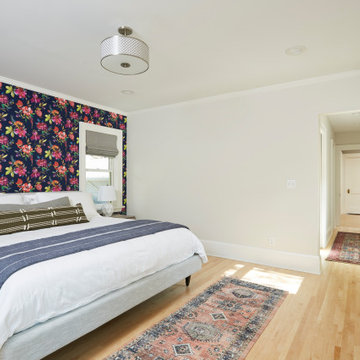
Cette photo montre une chambre parentale chic de taille moyenne avec un mur blanc, parquet clair, un sol jaune et du papier peint.
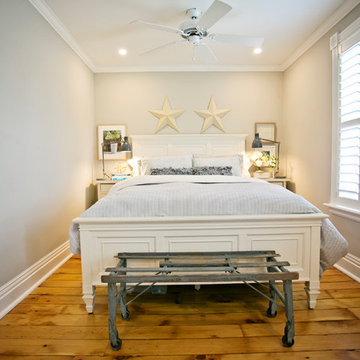
Aménagement d'une petite chambre d'amis contemporaine avec un mur gris, parquet clair et un sol jaune.
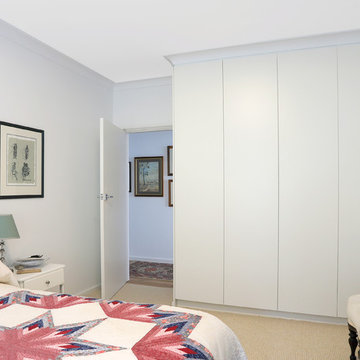
This photo shows the robes, custom built to compliment the removated kitchen. It is a fingerless design, with push to open catches to provide access to ultra high robes.
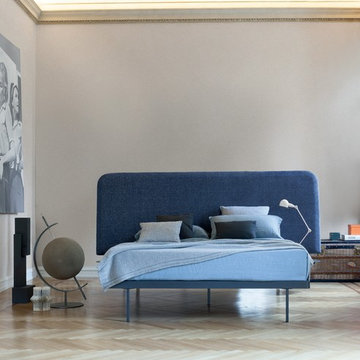
Contrast Upholstered Contemporary Platform Bed embodies clear product design principles resulting in a minimalistic allure with a particularly appealing intrinsic aesthetic. Manufactured in Italy by Bonaldo and designed by Alain Gilles, Contrast Platform Bed is available with standard headboard as well as in a quilted version (Contrast Ego).
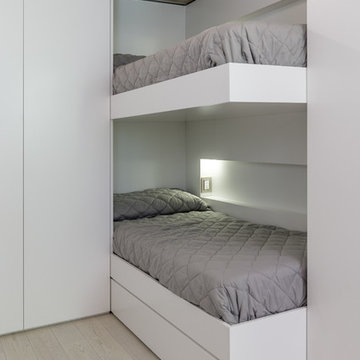
Aménagement d'une chambre d'amis contemporaine de taille moyenne avec un mur blanc, parquet clair et un sol jaune.
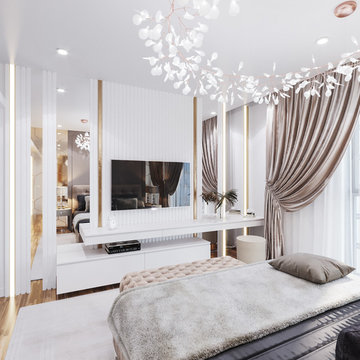
Inspiration pour une petite chambre parentale design avec un mur beige, parquet clair, aucune cheminée et un sol jaune.
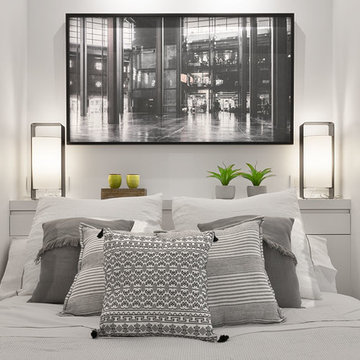
osvaldoperez
Idées déco pour une chambre parentale moderne de taille moyenne avec un mur blanc, parquet clair et un sol jaune.
Idées déco pour une chambre parentale moderne de taille moyenne avec un mur blanc, parquet clair et un sol jaune.
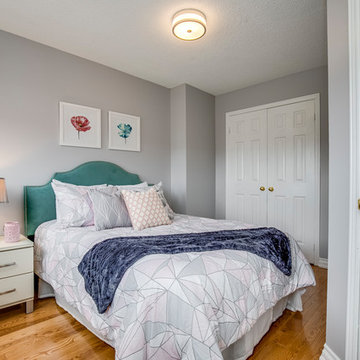
Exemple d'une chambre d'amis tendance de taille moyenne avec un mur gris, parquet clair et un sol jaune.
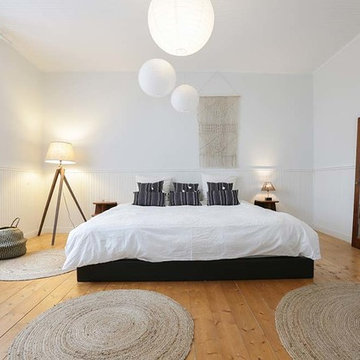
Arnaud Boussac
Idées déco pour une chambre parentale campagne de taille moyenne avec un mur blanc, parquet clair et un sol jaune.
Idées déco pour une chambre parentale campagne de taille moyenne avec un mur blanc, parquet clair et un sol jaune.
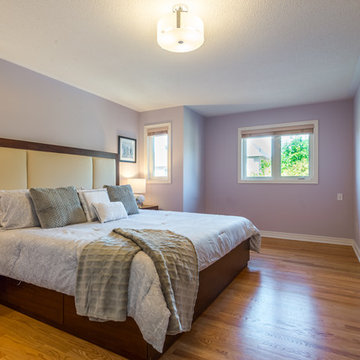
Cette photo montre une chambre parentale tendance de taille moyenne avec un mur violet, parquet clair et un sol jaune.
Idées déco de chambres avec parquet clair et un sol jaune
4