Idées déco de chambres avec parquet clair et une cheminée double-face
Trier par :
Budget
Trier par:Populaires du jour
21 - 40 sur 309 photos
1 sur 3

The master bedroom was designed to exude warmth and intimacy. The fireplace was updated to have a modern look, offset by painted, exposed brick. We designed a custom asymmetrical headboard that hung off the wall and extended to the encapsulate the width of the room. We selected three silk bamboo rugs of complimenting colors to overlap and surround the bed. This theme of layering: simple, monochromatic whites and creams makes its way around the room and draws attention to the warmth and woom at the floor and ceilings.
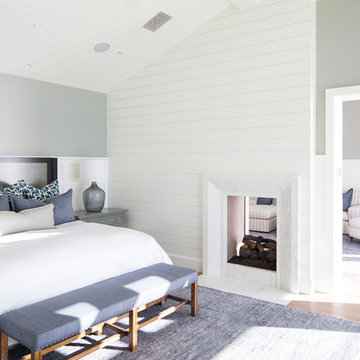
Ryan Garvin
Idée de décoration pour une chambre parentale marine avec un mur gris, parquet clair, une cheminée double-face, un manteau de cheminée en pierre et un sol beige.
Idée de décoration pour une chambre parentale marine avec un mur gris, parquet clair, une cheminée double-face, un manteau de cheminée en pierre et un sol beige.
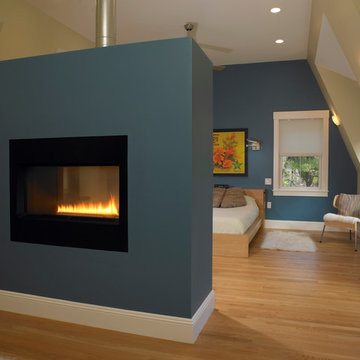
Cette photo montre une grande chambre parentale scandinave avec un mur bleu, parquet clair, une cheminée double-face et un manteau de cheminée en plâtre.
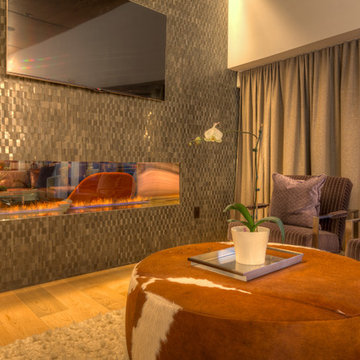
Modern Penthouse
Kansas City, MO
- High End Modern Design
- Glass Floating Wine Case
- Plaid Italian Mosaic
- Custom Designer Closet
Wesley Piercy, Haus of You Photography
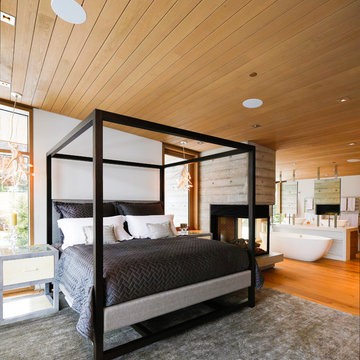
Ema Peters
Idées déco pour une grande chambre parentale montagne avec un mur marron, parquet clair, une cheminée double-face et un manteau de cheminée en bois.
Idées déco pour une grande chambre parentale montagne avec un mur marron, parquet clair, une cheminée double-face et un manteau de cheminée en bois.
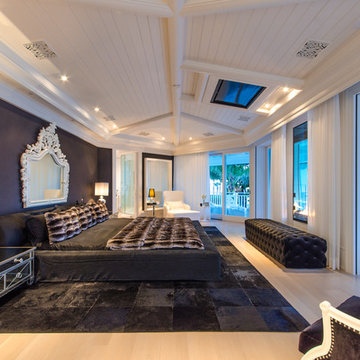
Aménagement d'une très grande chambre parentale contemporaine avec un mur noir, parquet clair, une cheminée double-face, un sol beige et un plafond en lambris de bois.
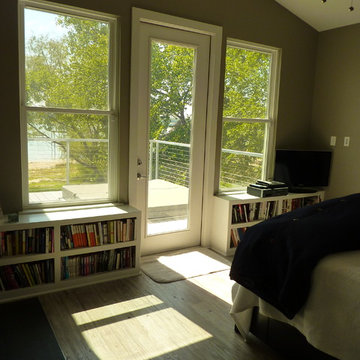
Built in bookcases also double as a window seats, and flank the door out to the balcony and in-deck hot tub.
Idées déco pour une petite chambre parentale contemporaine avec un mur gris, parquet clair, une cheminée double-face et un manteau de cheminée en béton.
Idées déco pour une petite chambre parentale contemporaine avec un mur gris, parquet clair, une cheminée double-face et un manteau de cheminée en béton.
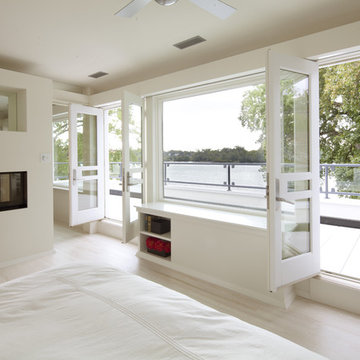
Karen Melvin Photography
Aménagement d'une chambre moderne avec un mur beige, parquet clair et une cheminée double-face.
Aménagement d'une chambre moderne avec un mur beige, parquet clair et une cheminée double-face.
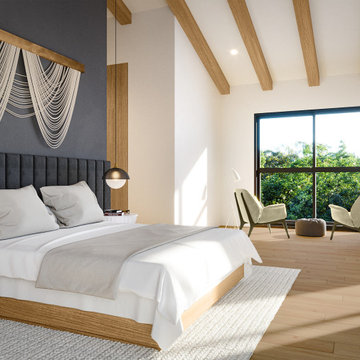
On the corner of Franklin and Mulholland, within Mulholland Scenic View Corridor, we created a rustic, modern barn home for some of our favorite repeat clients. This home was envisioned as a second family home on the property, with a recording studio and unbeatable views of the canyon. We designed a 2-story wall of glass to orient views as the home opens up to take advantage of the privacy created by mature trees and proper site placement. Large sliding glass doors allow for an indoor outdoor experience and flow to the rear patio and yard. The interior finishes include wood-clad walls, natural stone, and intricate herringbone floors, as well as wood beams, and glass railings. It is the perfect combination of rustic and modern. The living room and dining room feature a double height space with access to the secondary bedroom from a catwalk walkway, as well as an in-home office space. High ceilings and extensive amounts of glass allow for natural light to flood the home.
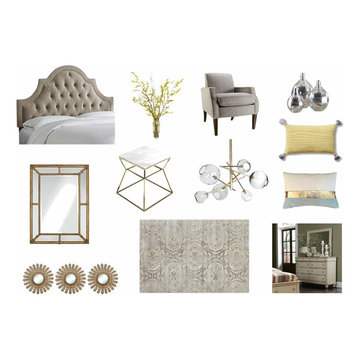
Master Bedroom furniture and material selection - part of Studio Fifty-Seven Interior Design Consultation Services.
Aménagement d'une chambre parentale classique de taille moyenne avec un mur vert, parquet clair, une cheminée double-face, un manteau de cheminée en brique et un sol gris.
Aménagement d'une chambre parentale classique de taille moyenne avec un mur vert, parquet clair, une cheminée double-face, un manteau de cheminée en brique et un sol gris.
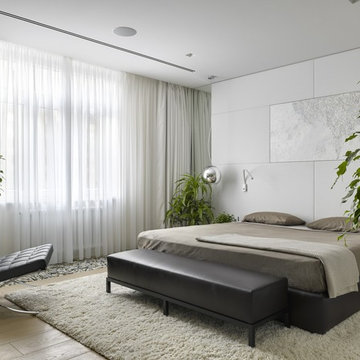
пространство мастер спальни решено в светлых сдержаных тонах белого,серого и коричневого. Теплый оттенок натурального дубового пола добавляет мягкости. Зелень в этом помещении создает атмосферу зимнего сада или спальни на открытом воздухе, как в южных домах. Морская галька вдоль окна поддерживает эту тему курорта. .
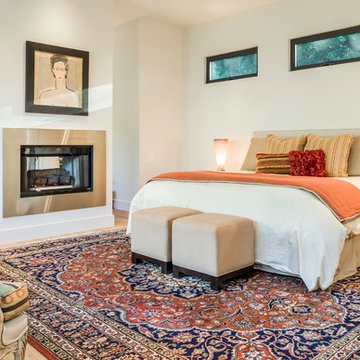
Cette photo montre une chambre parentale nature avec un mur gris, parquet clair, un manteau de cheminée en métal et une cheminée double-face.
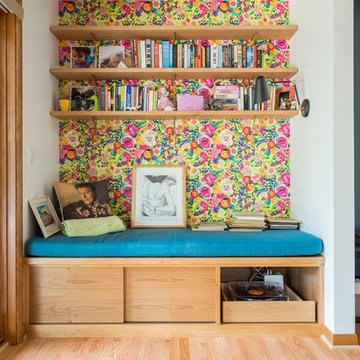
Remodel and addition to a midcentury modern ranch house.
credits:
design: Matthew O. Daby - m.o.daby design
interior design: Angela Mechaley - m.o.daby design
construction: ClarkBuilt
structural engineer: Willamette Building Solutions
photography: Crosby Dove
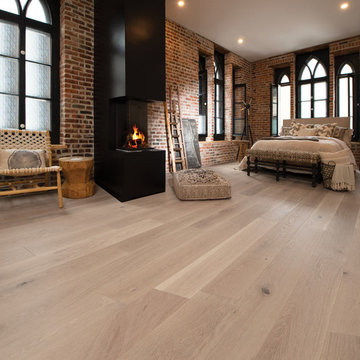
SWEET MEMORIES COLLECTION
Our exclusive staining and brushing processes create floors with all the charms of yesteryear. Variations, knots, cracks, and other natural characteristics give this collection an authentic appearance.

Masculine Luxe Master Suite
Idée de décoration pour une très grande chambre parentale minimaliste avec un mur gris, parquet clair, une cheminée double-face, un manteau de cheminée en béton et un sol gris.
Idée de décoration pour une très grande chambre parentale minimaliste avec un mur gris, parquet clair, une cheminée double-face, un manteau de cheminée en béton et un sol gris.
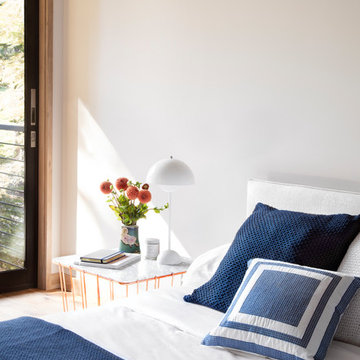
Photo: Lisa Petrol
Cette photo montre une grande chambre parentale moderne avec un mur blanc, une cheminée double-face, un manteau de cheminée en plâtre et parquet clair.
Cette photo montre une grande chambre parentale moderne avec un mur blanc, une cheminée double-face, un manteau de cheminée en plâtre et parquet clair.
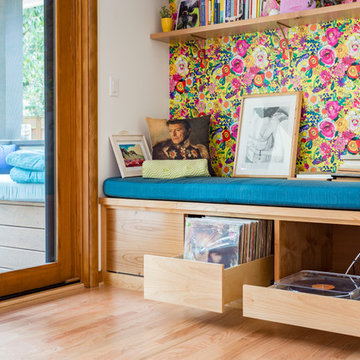
Remodel and addition to a midcentury modern ranch house.
credits:
design: Matthew O. Daby - m.o.daby design
interior design: Angela Mechaley - m.o.daby design
construction: ClarkBuilt
structural engineer: Willamette Building Solutions
photography: Crosby Dove
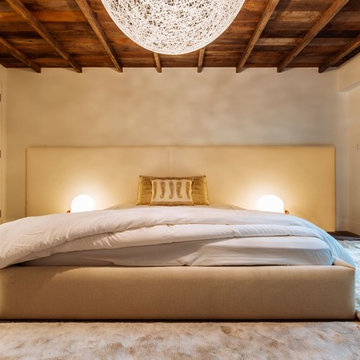
The master bedroom was designed to exude warmth and intimacy. The fireplace was updated to have a modern look, offset by painted, exposed brick. We designed a custom asymmetrical headboard that hung off the wall and extended to the encapsulate the width of the room. We selected three silk bamboo rugs of complimenting colors to overlap and surround the bed. This theme of layering: simple, monochromatic whites and creams makes its way around the room and draws attention to the warmth and woom at the floor and ceilings.
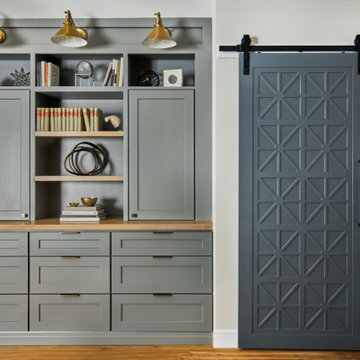
A three dimensional sliding door adorns the entry to the primary bathroom. An adjacent built-in functions as a stylish dresser for storing clothes with a few shelves for the most cherished of books and collected accessories.
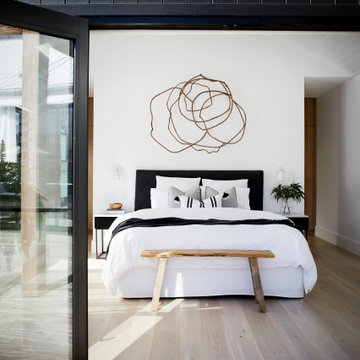
Bringing this incredible Modern Farmhouse to life with a paired back coastal resort style was an absolute pleasure. Monochromatic and full of texture, Catalina was a beautiful project to work on. Architecture by O'Tool Architects , Landscaping Design by Mon Palmer, Interior Design by Jess Hunter Interior Design
Idées déco de chambres avec parquet clair et une cheminée double-face
2