Idées déco de chambres avec parquet clair et une cheminée double-face
Trier par :
Budget
Trier par:Populaires du jour
41 - 60 sur 309 photos
1 sur 3

Masculine Luxe Master Suite
Idée de décoration pour une très grande chambre parentale minimaliste avec un mur gris, parquet clair, une cheminée double-face, un manteau de cheminée en béton et un sol gris.
Idée de décoration pour une très grande chambre parentale minimaliste avec un mur gris, parquet clair, une cheminée double-face, un manteau de cheminée en béton et un sol gris.
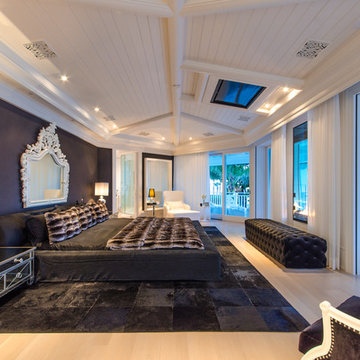
Aménagement d'une très grande chambre parentale contemporaine avec un mur noir, parquet clair, une cheminée double-face, un sol beige et un plafond en lambris de bois.
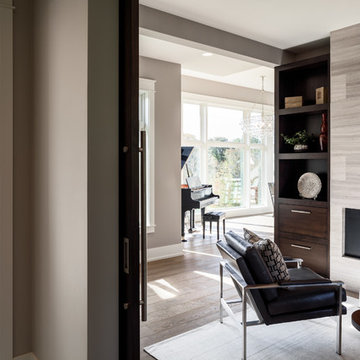
The Cicero is a modern styled home for today’s contemporary lifestyle. It features sweeping facades with deep overhangs, tall windows, and grand outdoor patio. The contemporary lifestyle is reinforced through a visually connected array of communal spaces. The kitchen features a symmetrical plan with large island and is connected to the dining room through a wide opening flanked by custom cabinetry. Adjacent to the kitchen, the living and sitting rooms are connected to one another by a see-through fireplace. The communal nature of this plan is reinforced downstairs with a lavish wet-bar and roomy living space, perfect for entertaining guests. Lastly, with vaulted ceilings and grand vistas, the master suite serves as a cozy retreat from today’s busy lifestyle.
Photographer: Brad Gillette
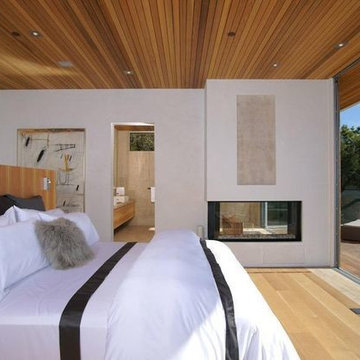
Two gorgeous Acucraft custom gas fireplaces fit seamlessly into this ultra-modern hillside hideaway with unobstructed views of downtown San Francisco & the Golden Gate Bridge. http://www.acucraft.com/custom-gas-residential-fireplaces-tiburon-ca-residence/
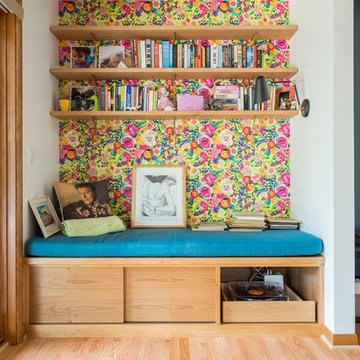
Remodel and addition to a midcentury modern ranch house.
credits:
design: Matthew O. Daby - m.o.daby design
interior design: Angela Mechaley - m.o.daby design
construction: ClarkBuilt
structural engineer: Willamette Building Solutions
photography: Crosby Dove
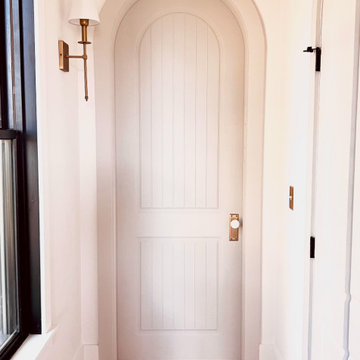
At Maebeck Doors, we create custom doors that transform your house into a home. We believe part of feeling comfortable in your own space relies on entryways tailored specifically to your design style and we are here to turn those visions into a reality.
We can create any interior and exterior door you can dream up.
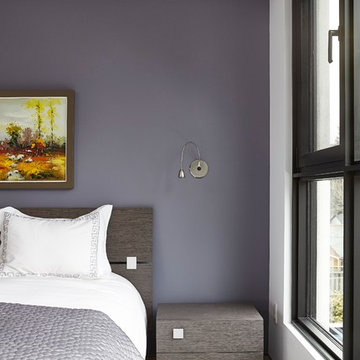
Valerie Wilcox
www.valeriewilcox.ca
Aménagement d'une chambre parentale contemporaine de taille moyenne avec un mur blanc, parquet clair et une cheminée double-face.
Aménagement d'une chambre parentale contemporaine de taille moyenne avec un mur blanc, parquet clair et une cheminée double-face.
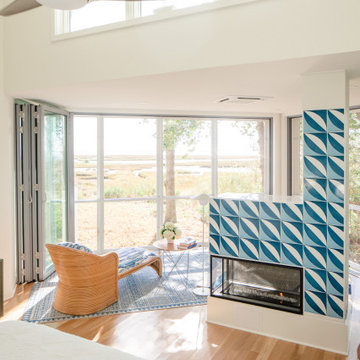
View from bed of fireplace and sitting area. Nanawall enclosure allows for a full opening of exterior wall.
Cette image montre une chambre parentale minimaliste de taille moyenne avec un mur blanc, parquet clair, une cheminée double-face, un manteau de cheminée en carrelage, un sol marron et un plafond voûté.
Cette image montre une chambre parentale minimaliste de taille moyenne avec un mur blanc, parquet clair, une cheminée double-face, un manteau de cheminée en carrelage, un sol marron et un plafond voûté.
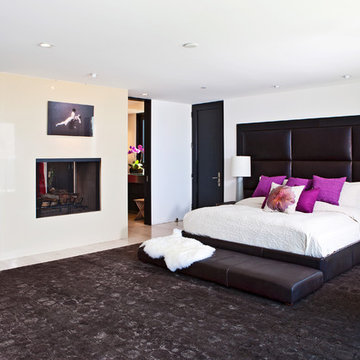
Builder/Designer/Owner – Masud Sarshar
Photos by – Simon Berlyn, BerlynPhotography
Our main focus in this beautiful beach-front Malibu home was the view. Keeping all interior furnishing at a low profile so that your eye stays focused on the crystal blue Pacific. Adding natural furs and playful colors to the homes neutral palate kept the space warm and cozy. Plants and trees helped complete the space and allowed “life” to flow inside and out. For the exterior furnishings we chose natural teak and neutral colors, but added pops of orange to contrast against the bright blue skyline.
This master bedroom in Malibu, CA is open and light. Wall to wall sliding doors gives the owner a perfect morning. A custom Poliform bed was made in dark chocolate leather paired with custom leather nightstands. The fire place is 2 sided which gives warmth to the bedroom and the bathroom. A low profile bed was requested by the client.
JL Interiors is a LA-based creative/diverse firm that specializes in residential interiors. JL Interiors empowers homeowners to design their dream home that they can be proud of! The design isn’t just about making things beautiful; it’s also about making things work beautifully. Contact us for a free consultation Hello@JLinteriors.design _ 310.390.6849_ www.JLinteriors.design
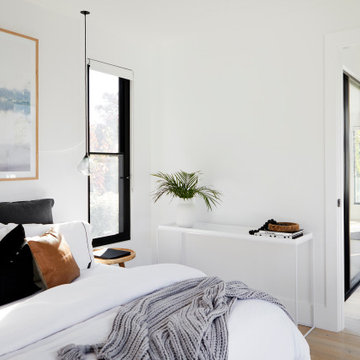
Bringing this incredible Modern Farmhouse to life with a paired back coastal resort style was an absolute pleasure. Monochromatic and full of texture, Catalina was a beautiful project to work on. Architecture by O'Tool Architects , Landscaping Design by Mon Palmer, Interior Design by Jess Hunter Interior Design
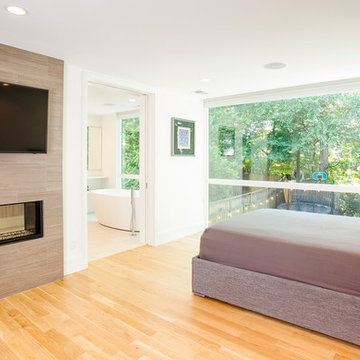
Shawn Lortie Photography
Aménagement d'une grande chambre parentale moderne avec un mur blanc, parquet clair, une cheminée double-face, un manteau de cheminée en carrelage et un sol beige.
Aménagement d'une grande chambre parentale moderne avec un mur blanc, parquet clair, une cheminée double-face, un manteau de cheminée en carrelage et un sol beige.
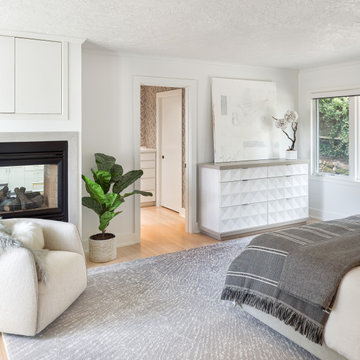
Idée de décoration pour une chambre design avec un mur blanc, parquet clair, une cheminée double-face et un sol beige.
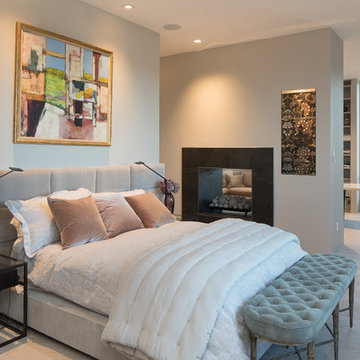
Inspiration pour une grande chambre parentale design avec un mur gris, un sol beige, parquet clair et une cheminée double-face.
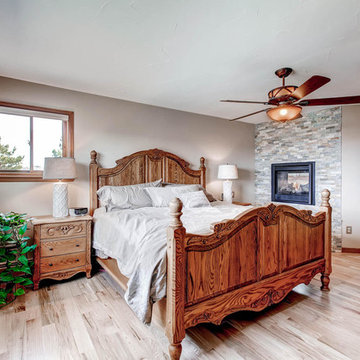
Idées déco pour une chambre parentale classique de taille moyenne avec un mur beige, parquet clair, une cheminée double-face et un manteau de cheminée en brique.
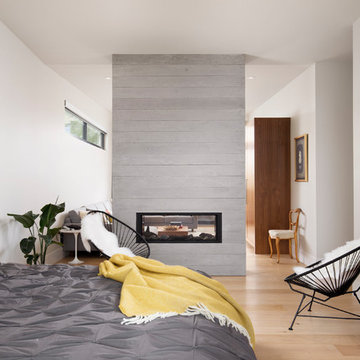
photography by Eymeric Widling
Cette image montre une chambre parentale grise et jaune design avec un mur blanc, parquet clair, un manteau de cheminée en béton, une cheminée double-face et un sol beige.
Cette image montre une chambre parentale grise et jaune design avec un mur blanc, parquet clair, un manteau de cheminée en béton, une cheminée double-face et un sol beige.
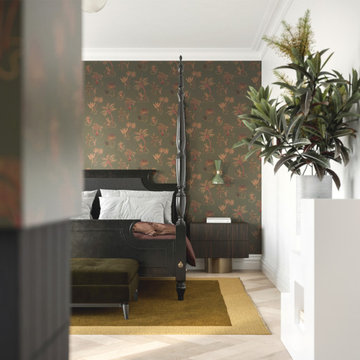
In the master bedroom, the design ethos of blending contemporary and classic styles carries forward. Here, a stately four-poster bed takes centre stage, evoking timeless elegance.
The depth-suggesting Solitude wallcovering by Wear The Walls lends a sense of tranquillity and visual intrigue to the space. To complement this, a custom-designed bedside table crafted in Eureka Ebony by New Age Veneers, with brushed brass legs, adds a touch of modern sophistication.
This room seamlessly marries elements from different eras, creating a harmonious and inviting retreat that embodies the project's unique design spirit.
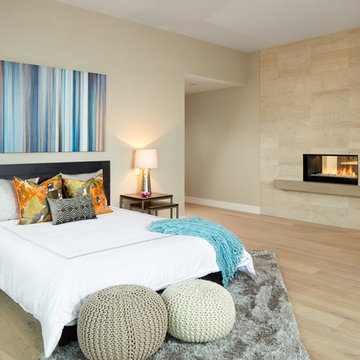
Ema Peter Photography
Inspiration pour une chambre parentale design avec un manteau de cheminée en pierre, un mur beige, parquet clair et une cheminée double-face.
Inspiration pour une chambre parentale design avec un manteau de cheminée en pierre, un mur beige, parquet clair et une cheminée double-face.
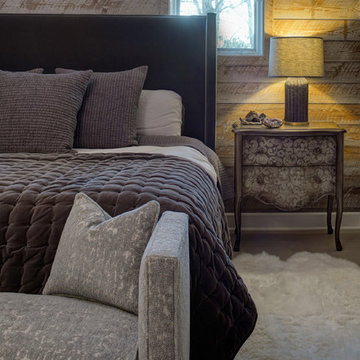
Our first step in designing a retreat for our client was to turn the upstairs loft and balcony into a private bedroom suite. We gave the bathroom an update with a clean aesthetic and added cozy luxury to the bedroom with a double-sided fireplace skinned in water buffalo hide.
Jill Buckner Photography
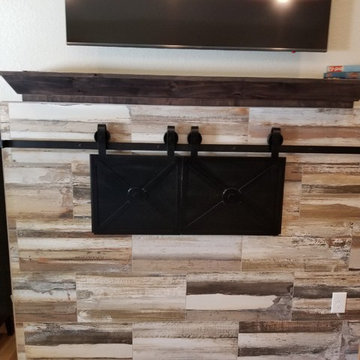
Idée de décoration pour une chambre parentale champêtre de taille moyenne avec un mur blanc, parquet clair, une cheminée double-face, un manteau de cheminée en bois et un sol jaune.
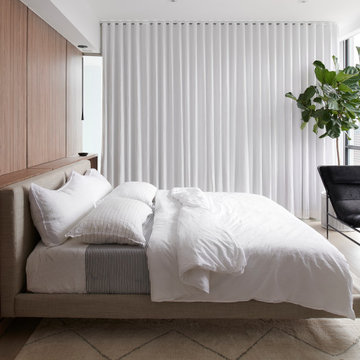
Réalisation d'une chambre parentale design de taille moyenne avec un mur blanc, parquet clair, une cheminée double-face, un manteau de cheminée en pierre et un sol beige.
Idées déco de chambres avec parquet clair et une cheminée double-face
3