Idées déco de chambres avec parquet clair et une cheminée standard
Trier par :
Budget
Trier par:Populaires du jour
101 - 120 sur 2 732 photos
1 sur 3
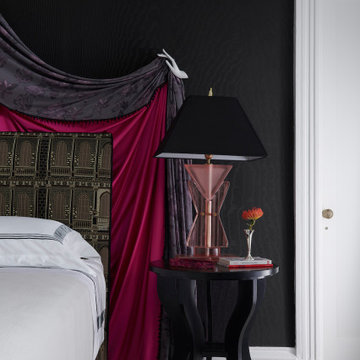
As featured in Aspire Magazine, 1stDibs' "Introspective", Architectural Digest online, and HouseBeautiful.com: Primary Bedroom at the 2022 Brooklyn Heights Designer Showhouse designed by Tara McCauley.
Youtube's "Designer Home Tours" Episode at this link: https://www.youtube.com/watch?v=fI8AHoOlCEA
As featured in Aspire Magazine, 1stDibs' "Introspective", Architectural Digest online, and HouseBeautiful.com: Primary Bedroom at the 2022 Brooklyn Heights Designer Showhouse designed by Tara McCauley.
Youtube's "Designer Home Tours" Episode at this link: https://www.youtube.com/watch?v=fI8AHoOlCEA
This seating area in the Primary Bedroom features moiré silk Schumacher wallpaper and an ivory indoor/outdoor rug. The Billy Baldwin sofa is upholstered in Scalamandré's iconic Tigre velvet with bullion fringe trim. Visual Comfort Art Deco style sconces are mounted above the marble fireplace. The Shade Store created a pair of custom silk curtains with matching cornices. The Tony Duquette chandelier is from Remains Lighting. The custom bed is upholstered in Surrealist Pierre Frey embroidery with a Schiaparelli inspired "Shocking Pink" bed canopy.
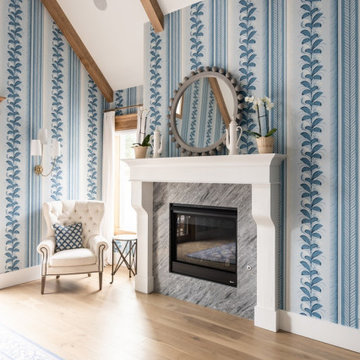
Master Bedroom - 18 foot ceiling
Idées déco pour une grande chambre parentale classique avec parquet clair, une cheminée standard, un manteau de cheminée en pierre et un plafond voûté.
Idées déco pour une grande chambre parentale classique avec parquet clair, une cheminée standard, un manteau de cheminée en pierre et un plafond voûté.

Cette image montre une grande chambre parentale traditionnelle avec un mur blanc, parquet clair, une cheminée standard, un manteau de cheminée en pierre, un sol beige et du papier peint.
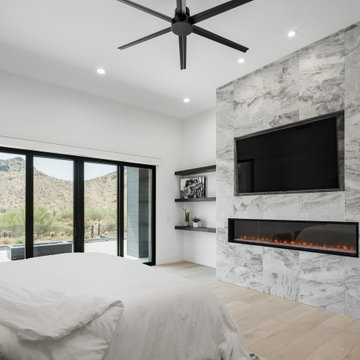
Inspiration pour une grande chambre parentale minimaliste avec un mur blanc, parquet clair, une cheminée standard, un manteau de cheminée en carrelage, un sol beige et un plafond décaissé.
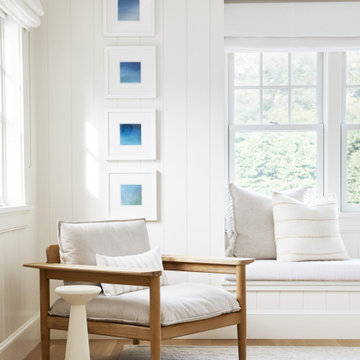
Interior Design, Custom Furniture Design & Art Curation by Chango & Co.
Aménagement d'une chambre parentale bord de mer de taille moyenne avec un mur blanc, parquet clair, une cheminée standard, un manteau de cheminée en pierre et un sol marron.
Aménagement d'une chambre parentale bord de mer de taille moyenne avec un mur blanc, parquet clair, une cheminée standard, un manteau de cheminée en pierre et un sol marron.
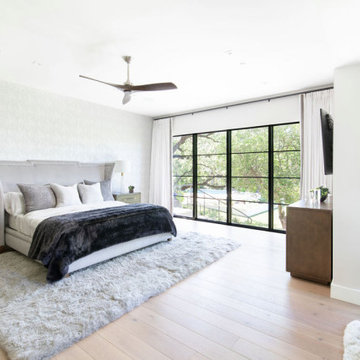
Cette image montre une grande chambre parentale traditionnelle avec un mur blanc, parquet clair, une cheminée standard, un manteau de cheminée en métal et du papier peint.

Our client’s charming cottage was no longer meeting the needs of their family. We needed to give them more space but not lose the quaint characteristics that make this little historic home so unique. So we didn’t go up, and we didn’t go wide, instead we took this master suite addition straight out into the backyard and maintained 100% of the original historic façade.
Master Suite
This master suite is truly a private retreat. We were able to create a variety of zones in this suite to allow room for a good night’s sleep, reading by a roaring fire, or catching up on correspondence. The fireplace became the real focal point in this suite. Wrapped in herringbone whitewashed wood planks and accented with a dark stone hearth and wood mantle, we can’t take our eyes off this beauty. With its own private deck and access to the backyard, there is really no reason to ever leave this little sanctuary.
Master Bathroom
The master bathroom meets all the homeowner’s modern needs but has plenty of cozy accents that make it feel right at home in the rest of the space. A natural wood vanity with a mixture of brass and bronze metals gives us the right amount of warmth, and contrasts beautifully with the off-white floor tile and its vintage hex shape. Now the shower is where we had a little fun, we introduced the soft matte blue/green tile with satin brass accents, and solid quartz floor (do you see those veins?!). And the commode room is where we had a lot fun, the leopard print wallpaper gives us all lux vibes (rawr!) and pairs just perfectly with the hex floor tile and vintage door hardware.
Hall Bathroom
We wanted the hall bathroom to drip with vintage charm as well but opted to play with a simpler color palette in this space. We utilized black and white tile with fun patterns (like the little boarder on the floor) and kept this room feeling crisp and bright.
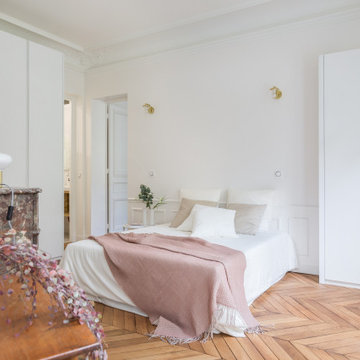
Exemple d'une grande chambre parentale tendance avec un mur blanc, parquet clair, une cheminée standard, un manteau de cheminée en pierre, un sol marron, poutres apparentes et boiseries.
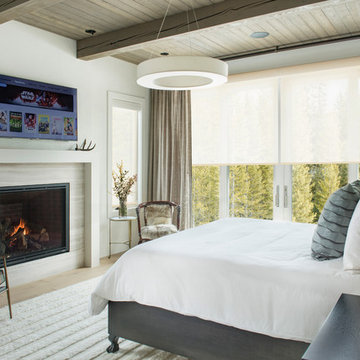
Whitney Kamman
Exemple d'une chambre parentale montagne de taille moyenne avec un mur beige, parquet clair, une cheminée standard, un manteau de cheminée en carrelage et un sol marron.
Exemple d'une chambre parentale montagne de taille moyenne avec un mur beige, parquet clair, une cheminée standard, un manteau de cheminée en carrelage et un sol marron.
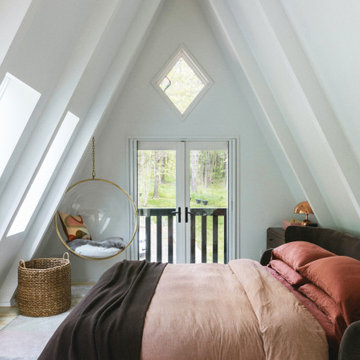
Idées déco pour une chambre parentale rétro de taille moyenne avec un mur blanc, parquet clair, une cheminée standard, un manteau de cheminée en pierre, un sol beige et poutres apparentes.
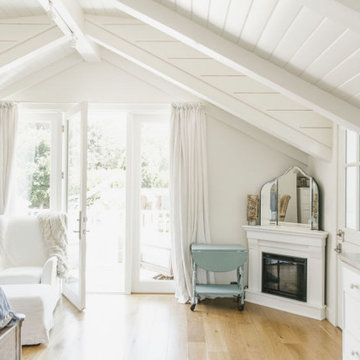
Master bedroom, Modern french farmhouse. Light and airy. Garden Retreat by Burdge Architects in Malibu, California.
Idées déco pour une grande chambre parentale campagne avec un mur blanc, parquet clair, une cheminée standard, un manteau de cheminée en pierre, un sol marron et un plafond voûté.
Idées déco pour une grande chambre parentale campagne avec un mur blanc, parquet clair, une cheminée standard, un manteau de cheminée en pierre, un sol marron et un plafond voûté.
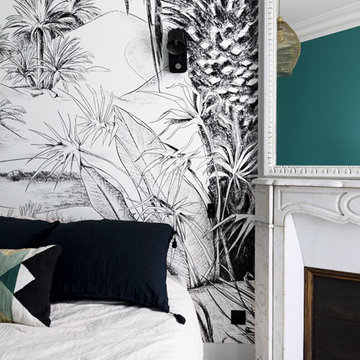
Juliette Jem
Inspiration pour une chambre parentale design de taille moyenne avec une cheminée standard, un mur bleu et parquet clair.
Inspiration pour une chambre parentale design de taille moyenne avec une cheminée standard, un mur bleu et parquet clair.
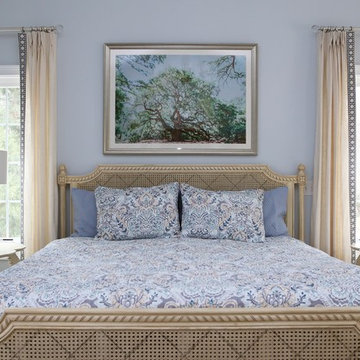
This main bedroom suite is a dream come true for my client. We worked together to fix the architects weird floor plan. Now the plan has the bed in perfect position to highlight the artwork of the Angel Tree in Charleston by C Kennedy Photography of Topsail Beach, NC. We created a nice sitting area. We also fixed the plan for the master bath and dual His/Her closets. Warm wood floors, Sherwin Williams SW6224 Mountain Air walls, beautiful furniture and bedding complete the vision! Cat Wilborne Photography
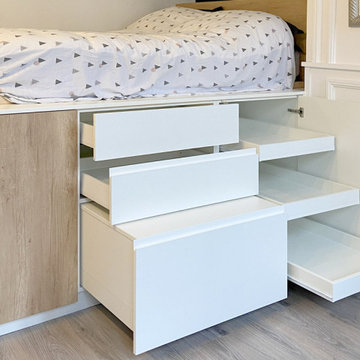
Composition du meuble : tiroirs profonds de 70cm
Réalisation d'une petite chambre blanche et bois design avec un mur blanc, parquet clair, une cheminée standard, un sol gris et boiseries.
Réalisation d'une petite chambre blanche et bois design avec un mur blanc, parquet clair, une cheminée standard, un sol gris et boiseries.
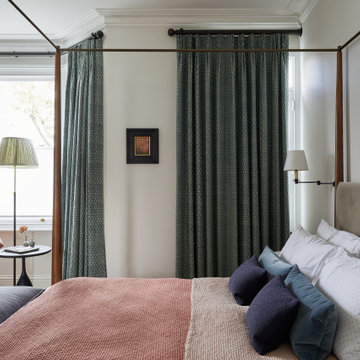
The primary bedroom was a large room and had a bay window as well as door opening onto a small balcony, so we added warmth to the walls which were painted in Little Greene Slaked Lime with bespoke curtains & privacy with semi sheer panels on the windows. A large brass pendant & a wooden four poster bed added drama to the space, a marble fire surround added character & the oak herringbone parquet flooring made it easy to look after.
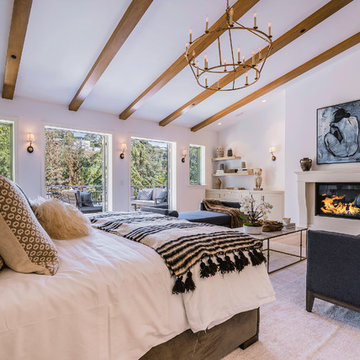
Réalisation d'une très grande chambre parentale design avec un mur blanc, parquet clair, une cheminée standard, un manteau de cheminée en pierre et un sol marron.
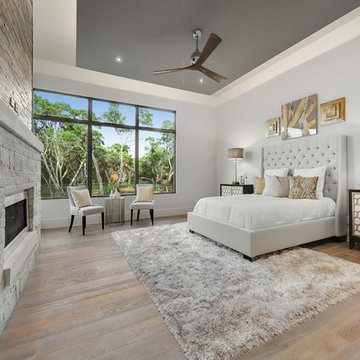
Cordillera Ranch Residence
Builder: Todd Glowka
Designer: Jessica Claiborne, Claiborne & Co too
Photo Credits: Lauren Keller
Materials Used: Macchiato Plank, Vaal 3D Wallboard, Ipe Decking
European Oak Engineered Wood Flooring, Engineered Red Oak 3D wall paneling, Ipe Decking on exterior walls.
This beautiful home, located in Boerne, Tx, utilizes our Macchiato Plank for the flooring, Vaal 3D Wallboard on the chimneys, and Ipe Decking for the exterior walls. The modern luxurious feel of our products are a match made in heaven for this upscale residence.
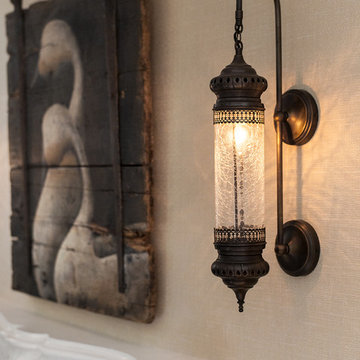
Aménagement d'une chambre parentale victorienne avec un mur blanc, parquet clair, une cheminée standard, un manteau de cheminée en plâtre et un sol beige.
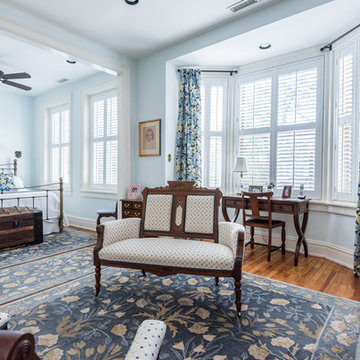
The family heirloom antique Eastlake settee and chair were reupholstered and new custom window treatments to tie the room together.
Sara E. Eastman Photography
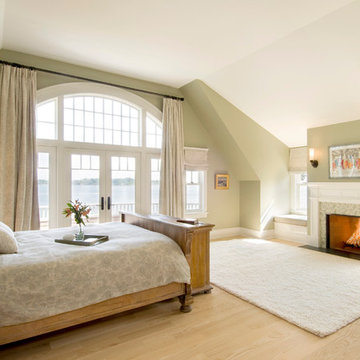
Contractor: Windover Construction, LLC
Photographer: Shelly Harrison Photography
Idées déco pour une chambre classique avec un mur beige, parquet clair et une cheminée standard.
Idées déco pour une chambre classique avec un mur beige, parquet clair et une cheminée standard.
Idées déco de chambres avec parquet clair et une cheminée standard
6