Idées déco de chambres avec parquet clair et une cheminée standard
Trier par :
Budget
Trier par:Populaires du jour
121 - 140 sur 2 732 photos
1 sur 3
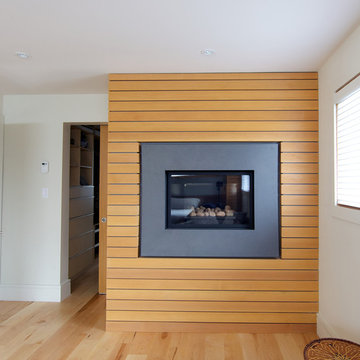
Love this design for the whole project by One Seed - especially touches like the fireplace in the master bedroom! Design: One SEED Architecture + Interiors
Photo Credit - Brice Ferre
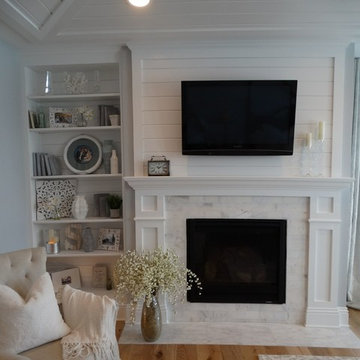
Idée de décoration pour une grande chambre parentale marine avec un mur gris, parquet clair, une cheminée standard, un manteau de cheminée en pierre et un sol marron.
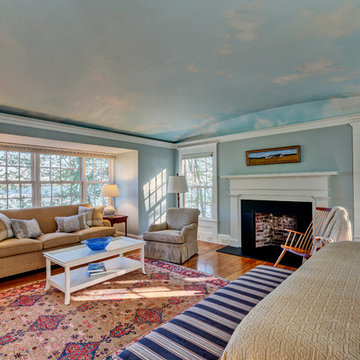
Idées déco pour une grande chambre parentale classique avec un mur bleu, parquet clair et une cheminée standard.
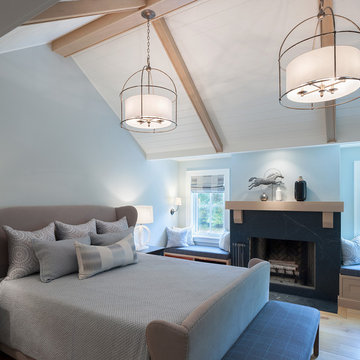
Nestled in the countryside and designed to accommodate a multi-generational family, this custom compound boasts a nearly 5,000 square foot main residence, an infinity pool with luscious landscaping, a guest and pool house as well as a pole barn. The spacious, yet cozy flow of the main residence fits perfectly with the farmhouse style exterior. The gourmet kitchen with separate bakery kitchen offers built-in banquette seating for casual dining and is open to a cozy dining room for more formal meals enjoyed in front of the wood-burning fireplace. Completing the main level is a library, mudroom and living room with rustic accents throughout. The upper level features a grand master suite, a guest bedroom with dressing room, a laundry room as well as a sizable home office. The lower level has a fireside sitting room that opens to the media and exercise rooms by custom-built sliding barn doors. The quaint guest house has a living room, dining room and full kitchen, plus an upper level with two bedrooms and a full bath, as well as a wrap-around porch overlooking the infinity edge pool and picturesque landscaping of the estate.
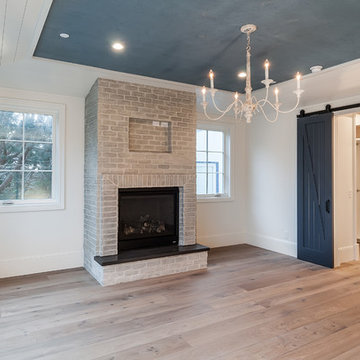
Inspiration pour une grande chambre parentale marine avec un mur blanc, parquet clair, une cheminée standard et un manteau de cheminée en brique.
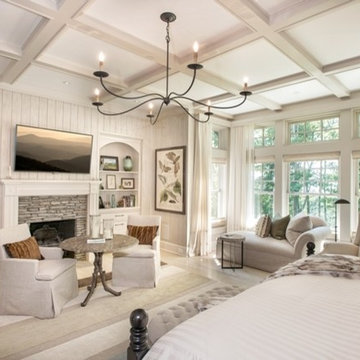
This beautiful master suite features built-in storage & drawers, wood fireplace surround/mantle, and ceiling beams by Banner's cabinets.
Réalisation d'une grande chambre parentale tradition avec un mur blanc, parquet clair, une cheminée standard et un manteau de cheminée en bois.
Réalisation d'une grande chambre parentale tradition avec un mur blanc, parquet clair, une cheminée standard et un manteau de cheminée en bois.
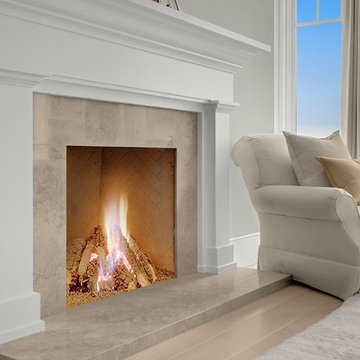
Inspiration pour une grande chambre parentale traditionnelle avec un mur gris, parquet clair, une cheminée standard, un manteau de cheminée en brique et un sol beige.
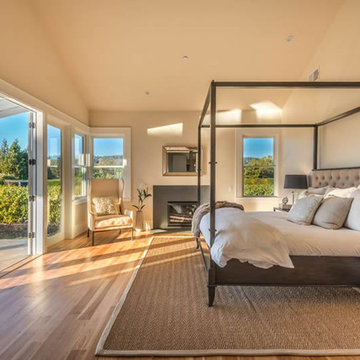
bedroom overlooking vineyards
Cette photo montre une grande chambre parentale tendance avec un mur beige, parquet clair, une cheminée standard et un sol beige.
Cette photo montre une grande chambre parentale tendance avec un mur beige, parquet clair, une cheminée standard et un sol beige.
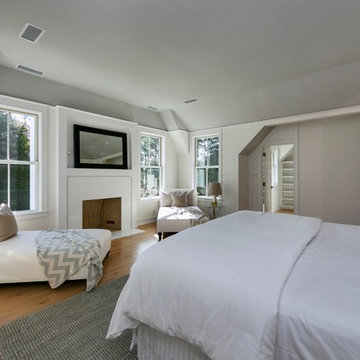
Exemple d'une grande chambre parentale tendance avec un mur blanc, parquet clair, une cheminée standard et un manteau de cheminée en plâtre.
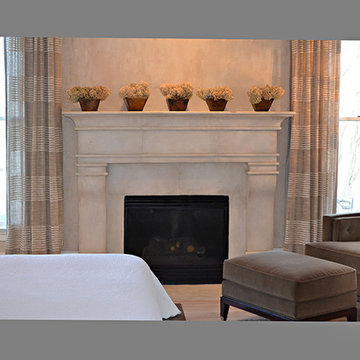
Cette image montre une grande chambre parentale traditionnelle avec un mur beige, parquet clair, une cheminée standard, un manteau de cheminée en pierre et un sol beige.
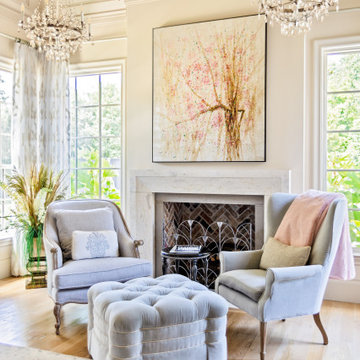
Cette photo montre une grande chambre parentale chic avec un mur blanc, parquet clair, une cheminée standard, un manteau de cheminée en pierre, un sol marron et un plafond voûté.
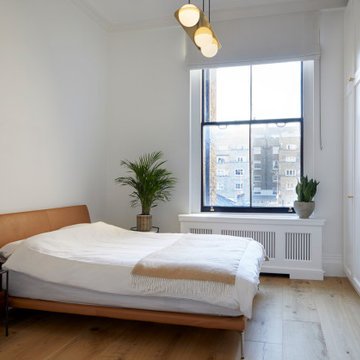
Project: Residential interior refurbishment
Site: Kensington, London
Designer: Deik (www.deik.co.uk)
Photographer: Anna Stathaki
Floral/prop stylish: Simone Bell
We have also recently completed a commercial design project for Café Kitsuné in Pantechnicon (a Nordic-Japanese inspired shop, restaurant and café).
Simplicity and understated luxury
The property is a Grade II listed building in the Queen’s Gate Conservation area. It has been carefully refurbished to make the most out of its existing period features, with all structural elements and mechanical works untouched and preserved.
The client asked for modest, understated modern luxury, and wanted to keep some of the family antique furniture.
The flat has been transformed with the use of neutral, clean and simple elements that blend subtly with the architecture of the shell. Classic furniture and modern details complement and enhance one another.
The focus in this project is on craftsmanship, handiwork and the use of traditional, natural, timeless materials. A mix of solid oak, stucco plaster, marble and bronze emphasize the building’s heritage.
The raw stucco walls provide a simple, earthy warmth, referencing artisanal plasterwork. With its muted tones and rough-hewn simplicity, stucco is the perfect backdrop for the timeless furniture and interiors.
Feature wall lights have been carefully placed to bring out the surface of the stucco, creating a dramatic feel throughout the living room and corridor.
The bathroom and shower room employ subtle, minimal details, with elegant grey marble tiles and pale oak joinery creating warm, calming tones and a relaxed atmosphere.
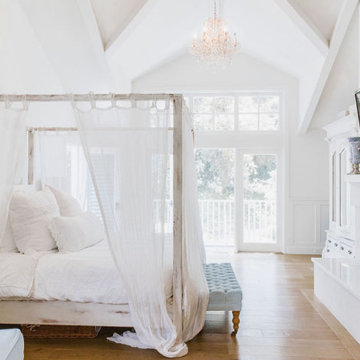
Master bedroom, Modern french farmhouse. Light and airy. Garden Retreat by Burdge Architects in Malibu, California.
Inspiration pour une grande chambre parentale rustique avec un mur blanc, parquet clair, une cheminée standard, un manteau de cheminée en pierre, un sol marron et un plafond voûté.
Inspiration pour une grande chambre parentale rustique avec un mur blanc, parquet clair, une cheminée standard, un manteau de cheminée en pierre, un sol marron et un plafond voûté.
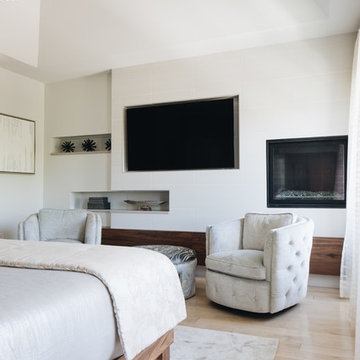
Photo by Stoffer Photography
Idée de décoration pour une chambre parentale design de taille moyenne avec un mur gris, parquet clair, une cheminée standard et un manteau de cheminée en carrelage.
Idée de décoration pour une chambre parentale design de taille moyenne avec un mur gris, parquet clair, une cheminée standard et un manteau de cheminée en carrelage.
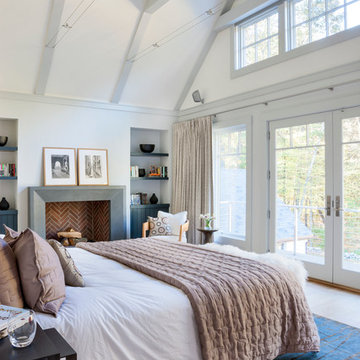
Greg Premru Photography
Exemple d'une chambre bord de mer avec un mur blanc, parquet clair et une cheminée standard.
Exemple d'une chambre bord de mer avec un mur blanc, parquet clair et une cheminée standard.
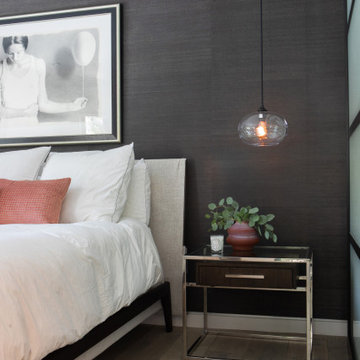
The primary bedroom is a textural and sexy space with a dramatic black grasscloth accent wall. Keeping with our black and white palette, we added a pop of deep rose pink in the pillows and accessories. The bed is custom and the modern nightstands are polished nickel and wood. We hung floating pendants over the nightstands for added drama. A custom zebra bench is at the foot of the bed.
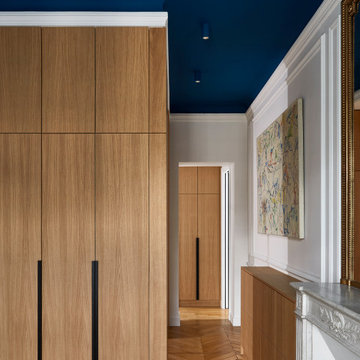
Cette photo montre une chambre parentale haussmannienne et blanche et bois tendance de taille moyenne avec un mur blanc, parquet clair, une cheminée standard, un manteau de cheminée en pierre et un sol marron.
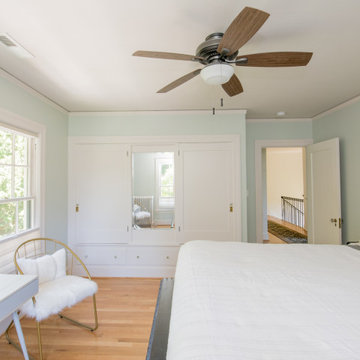
Full interior repaint on South East Portland home.
Aménagement d'une grande chambre méditerranéenne avec un mur bleu, parquet clair, une cheminée standard et un manteau de cheminée en béton.
Aménagement d'une grande chambre méditerranéenne avec un mur bleu, parquet clair, une cheminée standard et un manteau de cheminée en béton.
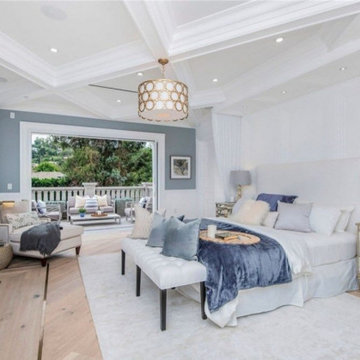
Inspiration pour une grande chambre parentale traditionnelle avec un mur bleu, parquet clair, une cheminée standard, un manteau de cheminée en béton et un sol beige.
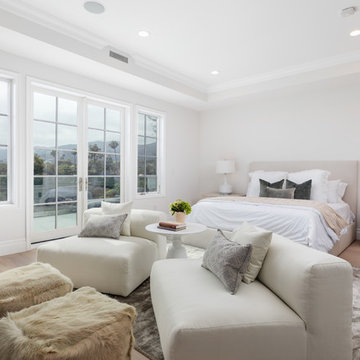
Master bedroom with balcony overlooking the ocean
Exemple d'une très grande chambre parentale chic avec un mur blanc, parquet clair, une cheminée standard et un sol beige.
Exemple d'une très grande chambre parentale chic avec un mur blanc, parquet clair, une cheminée standard et un sol beige.
Idées déco de chambres avec parquet clair et une cheminée standard
7