Idées déco de chambres avec parquet en bambou et un sol en contreplaqué
Trier par :
Budget
Trier par:Populaires du jour
1 - 20 sur 2 388 photos
1 sur 3
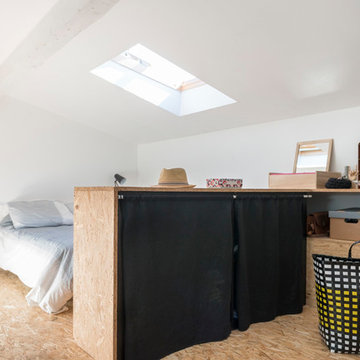
crédit photo:Julien Fernandez
Idée de décoration pour une chambre blanche et bois nordique avec un mur blanc, un sol en contreplaqué et un sol beige.
Idée de décoration pour une chambre blanche et bois nordique avec un mur blanc, un sol en contreplaqué et un sol beige.
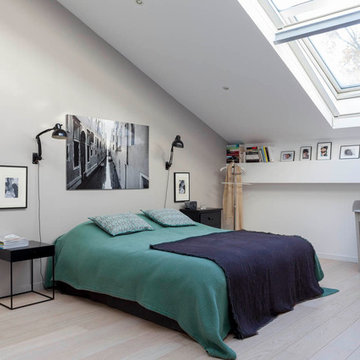
Inspiration pour une chambre design de taille moyenne avec un mur beige, aucune cheminée, un sol en contreplaqué et un sol beige.
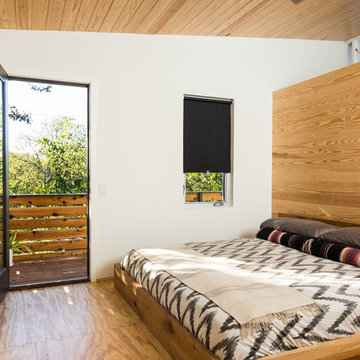
Cette photo montre une chambre parentale tendance de taille moyenne avec un mur blanc, un sol en contreplaqué et un sol marron.
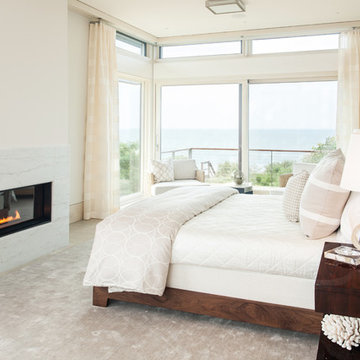
Idées déco pour une grande chambre parentale contemporaine avec un mur blanc, une cheminée ribbon, parquet en bambou, un sol beige et un manteau de cheminée en pierre.

主寝室から羊蹄山の方向を見ています。
Exemple d'une grande chambre parentale montagne en bois avec un mur gris, un sol en contreplaqué, aucune cheminée, un sol beige et poutres apparentes.
Exemple d'une grande chambre parentale montagne en bois avec un mur gris, un sol en contreplaqué, aucune cheminée, un sol beige et poutres apparentes.
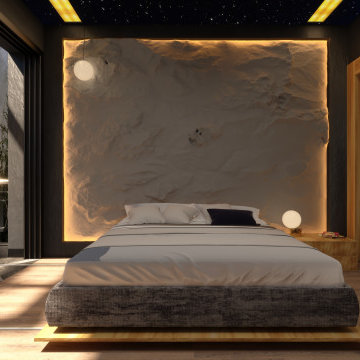
I am shivam kedia from India and i work on CAD software for makin realistic interior designs of spaces .
Inspiration pour une chambre parentale minimaliste avec un mur noir, un sol en contreplaqué, une cheminée d'angle, un manteau de cheminée en pierre, un sol multicolore et un plafond en papier peint.
Inspiration pour une chambre parentale minimaliste avec un mur noir, un sol en contreplaqué, une cheminée d'angle, un manteau de cheminée en pierre, un sol multicolore et un plafond en papier peint.
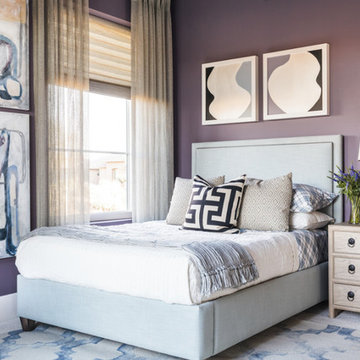
An upholstered full-size bed in sky blue surrounded by violet walls are the cooler tones with touches of black and white used for this soft and soothing terrace bedroom. A hand hooked, 100 percent wool graphic blue and light gray area rug under the bed anchors the sleeping area and adds pattern.
https://www.tiffanybrooksinteriors.com
Inquire About Our Design Services
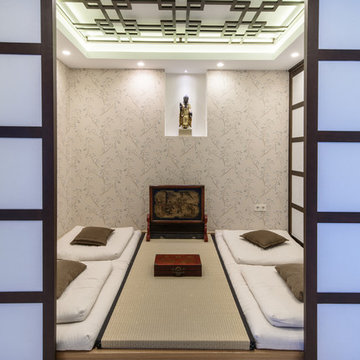
ALADECOR Interior Design Marbella
Réalisation d'une petite chambre asiatique avec un mur multicolore, parquet en bambou et un sol beige.
Réalisation d'une petite chambre asiatique avec un mur multicolore, parquet en bambou et un sol beige.
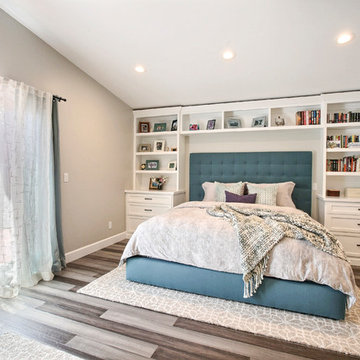
This custom bed alcove was built by Dynamic Designs. The gorgeous blue upholstered platform bed stands out perfectly within the creamy white cabinetry and the soft taupe walls. Metal accents are seen throughout the room. Comfort and luxury are the theme for this master suite.
Photography by Devi Pride
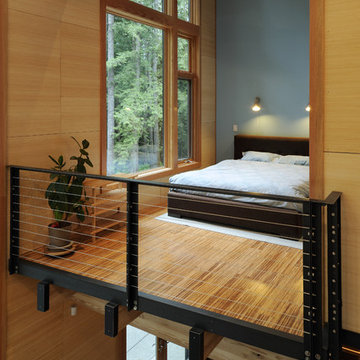
Sliding barn doors separate the master bedroom balcony from the entry and living room
Cette image montre une chambre mansardée ou avec mezzanine design de taille moyenne avec parquet en bambou, un mur bleu et aucune cheminée.
Cette image montre une chambre mansardée ou avec mezzanine design de taille moyenne avec parquet en bambou, un mur bleu et aucune cheminée.
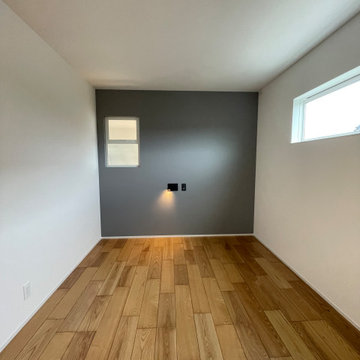
Exemple d'une chambre parentale scandinave de taille moyenne avec un mur gris, un sol en contreplaqué, un sol marron, un plafond en papier peint et du papier peint.
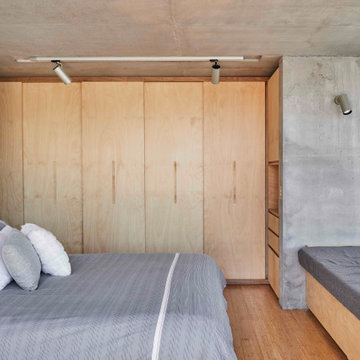
Réalisation d'une chambre parentale minimaliste de taille moyenne avec parquet en bambou, un mur gris et un sol beige.
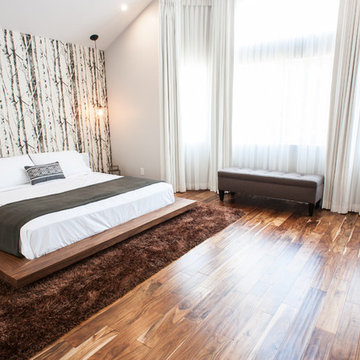
Aménagement d'une chambre parentale contemporaine de taille moyenne avec un mur blanc, aucune cheminée, un sol marron et parquet en bambou.
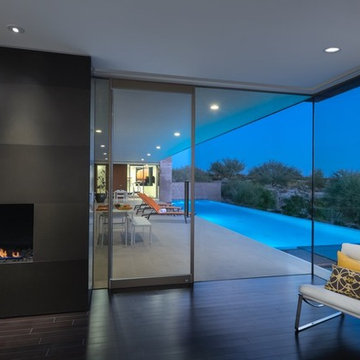
Réalisation d'une chambre parentale sud-ouest américain de taille moyenne avec un mur blanc, parquet en bambou, une cheminée ribbon, un manteau de cheminée en pierre et un sol noir.
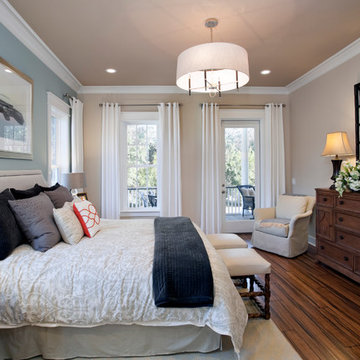
model home, engineered bamboo floor,
Idées déco pour une chambre classique avec parquet en bambou et un mur bleu.
Idées déco pour une chambre classique avec parquet en bambou et un mur bleu.
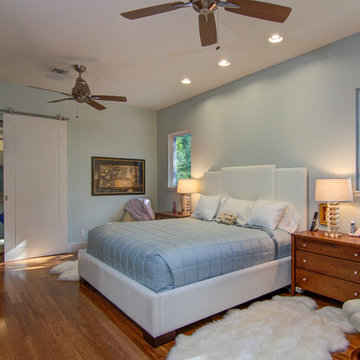
The Pearl is a Contemporary styled Florida Tropical home. The Pearl was designed and built by Josh Wynne Construction. The design was a reflection of the unusually shaped lot which is quite pie shaped. This green home is expected to achieve the LEED Platinum rating and is certified Energy Star, FGBC Platinum and FPL BuildSmart. Photos by Ryan Gamma
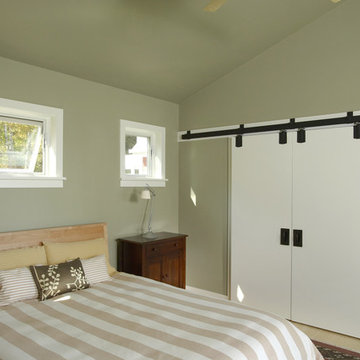
This closet in this master bedroom has doors set on rolling steel barn door glides. http://www.kipnisarch.com
Photo Credit - Cable Photo/Wayne Cable http://selfmadephoto.com
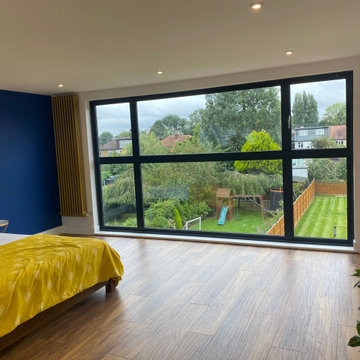
Job type: Loft Conversion and a garden studio/ storage for outdoor play equipment, office and games room
Property type: Semi-detached
Reason for loft conversion: More space for two little ones
Project spec: High Specification
Photo: Loft Conversion in Eastcote - Modern Bedroom decor
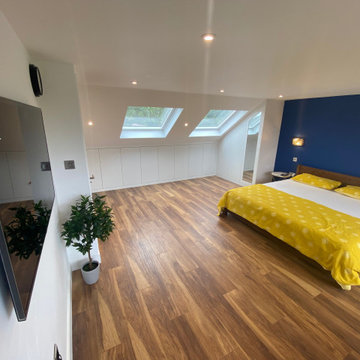
Job type: Loft Conversion and a garden studio/ storage for outdoor play equipment, office and games room
Property type: Semi-detached
Reason for loft conversion: More space for two little ones
Project spec: High Specification
Photo: Loft Conversion in Eastcote - Modern Bedroom decor
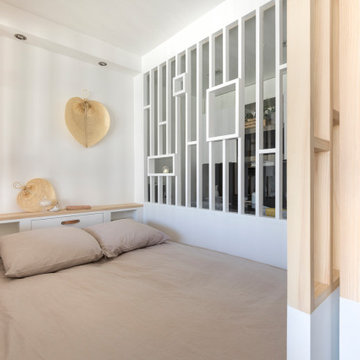
Conception d'un espace nuit sur-mesure semi-ouvert (claustra en bois massif), avec rangements dissimulés et table de repas escamotable. Travaux comprenant également le nouvel aménagement d'un salon personnalisé et l'ouverture de la cuisine sur la lumière naturelle de l'appartement de 30m2. Papier peint "Bain 1920" @PaperMint, meubles salon Pomax, chaises salle à manger Sentou Galerie, poignées de meubles Ikea.
Idées déco de chambres avec parquet en bambou et un sol en contreplaqué
1