Idées déco de chambres avec parquet foncé et différents habillages de murs
Trier par :
Budget
Trier par:Populaires du jour
101 - 120 sur 1 956 photos
1 sur 3
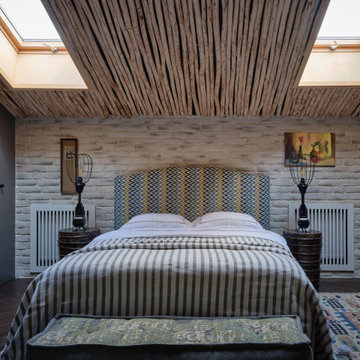
Cette image montre une chambre parentale blanche et bois urbaine de taille moyenne avec un mur beige, parquet foncé, un plafond en bois, un plafond voûté, un mur en parement de brique et un sol marron.
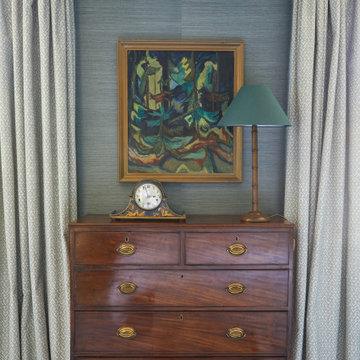
Principal bedroom - comforting blue hues, grasscloth wallpaper and warm pink accent make this bedroom a relaxing sanctuary
Cette image montre une grande chambre parentale traditionnelle avec un mur bleu, parquet foncé, une cheminée standard, un manteau de cheminée en bois, un sol marron et du papier peint.
Cette image montre une grande chambre parentale traditionnelle avec un mur bleu, parquet foncé, une cheminée standard, un manteau de cheminée en bois, un sol marron et du papier peint.
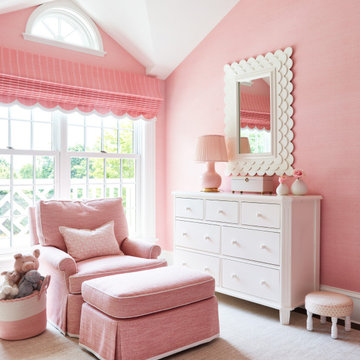
Pink Little Girls Bedroom
Aménagement d'une chambre classique de taille moyenne avec un mur rose, parquet foncé, aucune cheminée, un sol marron et du papier peint.
Aménagement d'une chambre classique de taille moyenne avec un mur rose, parquet foncé, aucune cheminée, un sol marron et du papier peint.
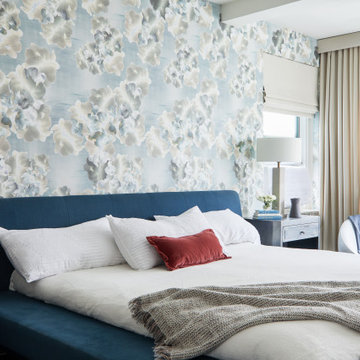
Your bedroom should be a sanctuary from the world, this is a botanical garden too.
Réalisation d'une grande chambre parentale tradition avec un mur bleu, parquet foncé et du papier peint.
Réalisation d'une grande chambre parentale tradition avec un mur bleu, parquet foncé et du papier peint.
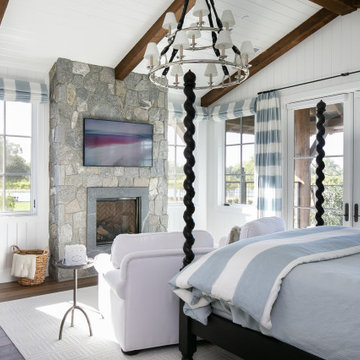
Aménagement d'une chambre campagne avec un mur blanc, parquet foncé, une cheminée standard, un manteau de cheminée en pierre, un sol marron, poutres apparentes, un plafond en lambris de bois, un plafond voûté et du lambris de bois.
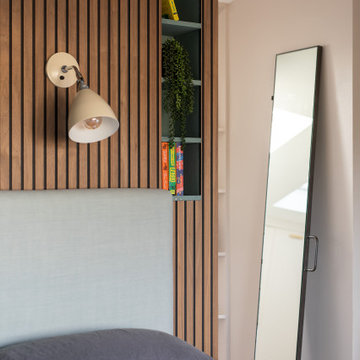
A unit was built in the middle of the room to separate the space in 2 and create a large dressing area
Réalisation d'une chambre parentale design de taille moyenne avec un mur bleu, parquet foncé, un sol gris et du lambris.
Réalisation d'une chambre parentale design de taille moyenne avec un mur bleu, parquet foncé, un sol gris et du lambris.
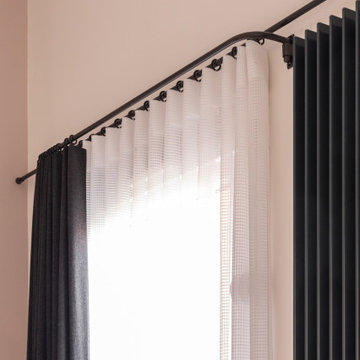
Rénovation, agencement et décoration d’une ancienne usine transformée en un loft de 250 m2 réparti sur 3 niveaux.
Les points forts :
Association de design industriel avec du mobilier vintage
La boîte buanderie
Les courbes et lignes géométriques valorisant les espaces
Crédit photo © Bertrand Fompeyrine
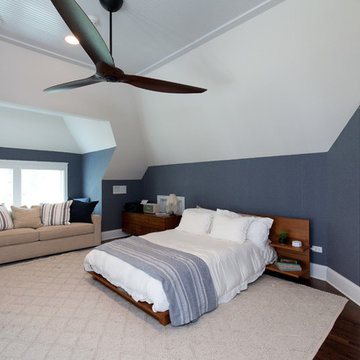
Awesome loft bedroom with white beadboard ceilings and gorgeous hardwood floors trimmed in white.
Photos: Jody Kmetz
Réalisation d'une chambre mansardée ou avec mezzanine champêtre de taille moyenne avec parquet foncé, un sol marron, un mur bleu, un plafond en lambris de bois et du papier peint.
Réalisation d'une chambre mansardée ou avec mezzanine champêtre de taille moyenne avec parquet foncé, un sol marron, un mur bleu, un plafond en lambris de bois et du papier peint.
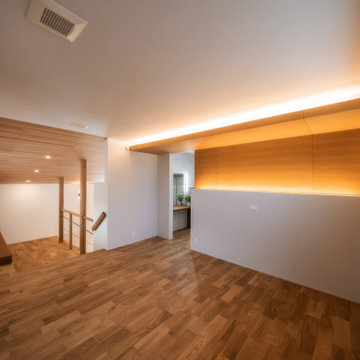
Cette image montre une chambre parentale avec un mur blanc, parquet foncé, un plafond en papier peint et du papier peint.
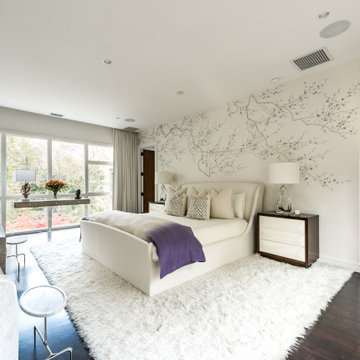
Cette image montre une grande chambre parentale vintage avec un mur blanc, parquet foncé, une cheminée standard, un sol marron et du papier peint.
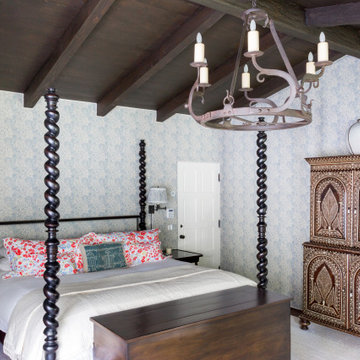
Master Bedroom
Cette photo montre une chambre parentale méditerranéenne de taille moyenne avec un mur bleu, parquet foncé, un sol marron et du papier peint.
Cette photo montre une chambre parentale méditerranéenne de taille moyenne avec un mur bleu, parquet foncé, un sol marron et du papier peint.
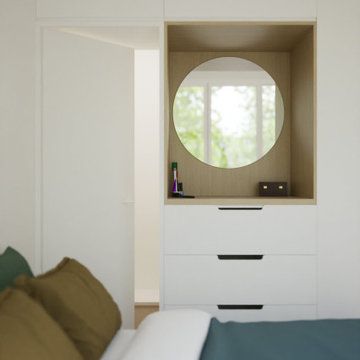
Aménagement d'une chambre parentale blanche et bois contemporaine en bois de taille moyenne avec un mur blanc, parquet foncé, aucune cheminée, un sol marron, boiseries et dressing.
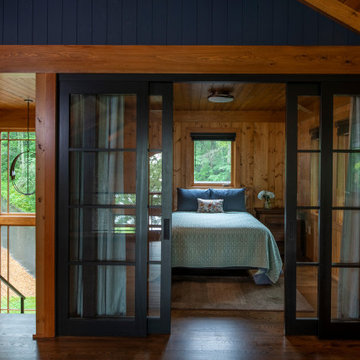
Scott Amundson Photography
Aménagement d'une chambre montagne en bois avec un mur marron, parquet foncé, un sol marron et un plafond en bois.
Aménagement d'une chambre montagne en bois avec un mur marron, parquet foncé, un sol marron et un plafond en bois.
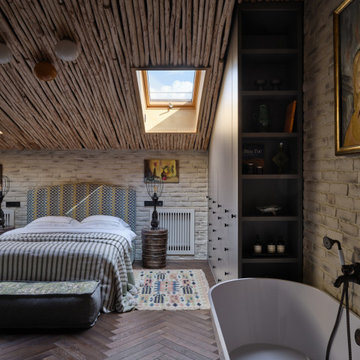
Aménagement d'une chambre parentale blanche et bois industrielle de taille moyenne avec un mur beige, parquet foncé, un sol multicolore, un plafond en bois et un mur en parement de brique.
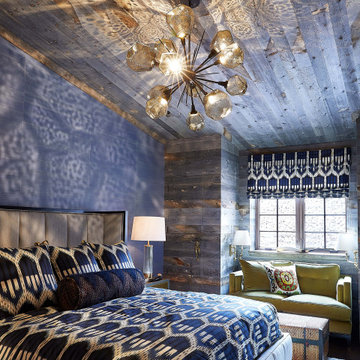
This colorful bedroom has blue textured wallpaper and a blue bedspread that matches the blue window covering. The green accent sofa introduces a new color into the room. The walls and ceiling are lined with reclaimed wood. The room is finished off with a reflective glass chandelier.
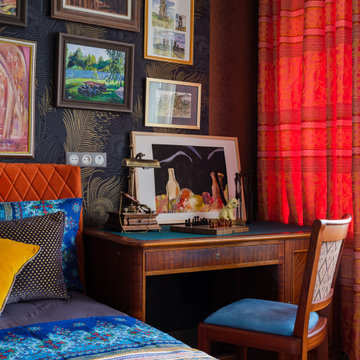
Винтажный паркет под маслом. Мебель середины 20 века отреставрирована по индивидуальному заказу. Картины автора.
Réalisation d'une petite chambre parentale bohème avec un mur multicolore, parquet foncé, aucune cheminée, un sol marron et du papier peint.
Réalisation d'une petite chambre parentale bohème avec un mur multicolore, parquet foncé, aucune cheminée, un sol marron et du papier peint.
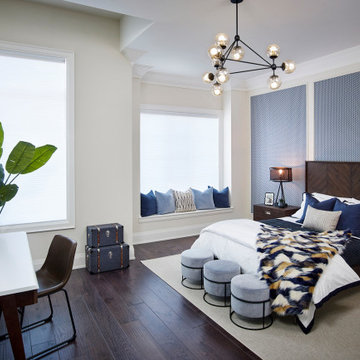
Cette photo montre une grande chambre d'amis chic avec un mur blanc, parquet foncé, un sol marron et du lambris.
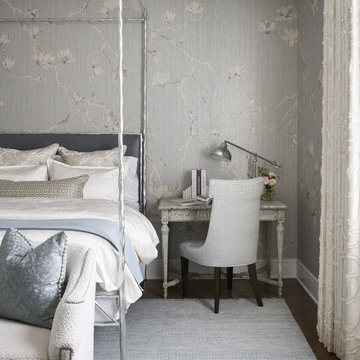
This master bedroom features a calm powder blue and white color palette, accented by touches of silver. It is the perfect retreat at the end of the day.
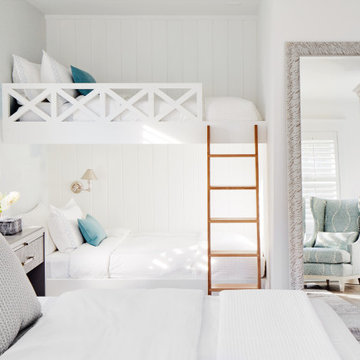
The guest bedroom is one of our favorite rooms in the entire Sea Girt home because it reflects the coastal interior design theme so nicely. There are custom bunk beds built in so visitors with young kids have a comfortable and convenient place to stay!
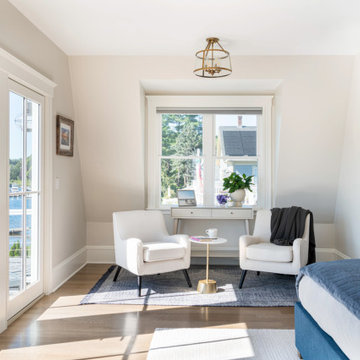
THE PROBLEM
Our client had recently purchased a beautiful home on the Merrimack River with breathtaking views. Unfortunately the views did not extend to the primary bedroom which was on the front of the house. In addition, the second floor did not offer a secondary bathroom for guests or other family members.
THE SOLUTION
Relocating the primary bedroom with en suite bath to the front of the home introduced complex framing requirements, however we were able to devise a plan that met all the requirements that our client was seeking.
In addition to a riverfront primary bedroom en suite bathroom, a walk-in closet, and a new full bathroom, a small deck was built off the primary bedroom offering expansive views through the full height windows and doors.
Updates from custom stained hardwood floors, paint throughout, updated lighting and more completed every room of the floor.
Idées déco de chambres avec parquet foncé et différents habillages de murs
6