Idées déco de chambres avec parquet foncé et différents habillages de murs
Trier par :
Budget
Trier par:Populaires du jour
121 - 140 sur 1 956 photos
1 sur 3
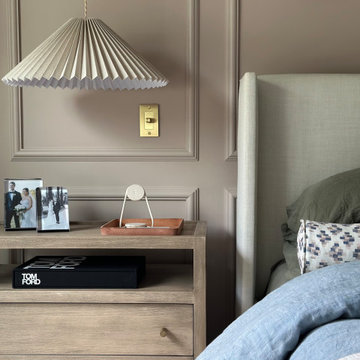
Bedside table vignette in primary bedroom, featuring European decorative dimmer and simple, modern accessories.
Idée de décoration pour une grande chambre parentale design avec un mur rose, parquet foncé, un sol marron, poutres apparentes et du lambris.
Idée de décoration pour une grande chambre parentale design avec un mur rose, parquet foncé, un sol marron, poutres apparentes et du lambris.
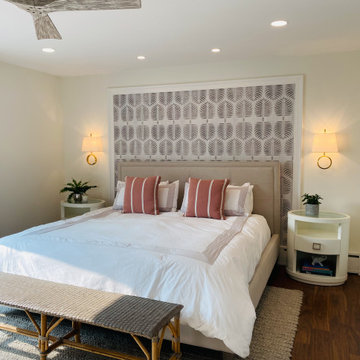
Updated Guest Bedroom Junior Suite. A window was covered over to create a framed wall filled with wall covering. Wall to wall carpet was replaced with hard wood and area rugs. All lighting was updated to include wall sconces, recessed lights including lighting directly over bed for reading and wall mounted TV's.
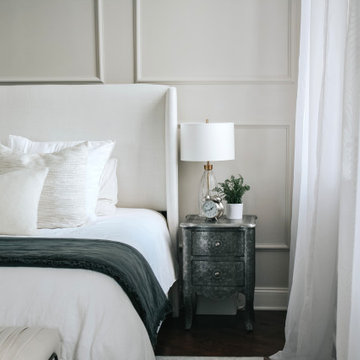
Exemple d'une grande chambre parentale chic avec un mur gris, parquet foncé, un sol marron et boiseries.
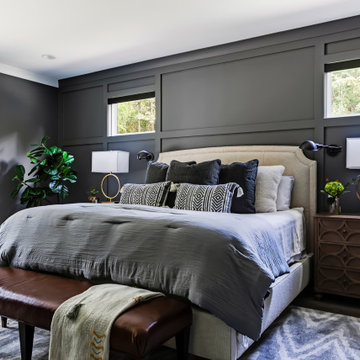
Cette photo montre une chambre nature avec un mur gris, parquet foncé, un sol marron et du lambris.
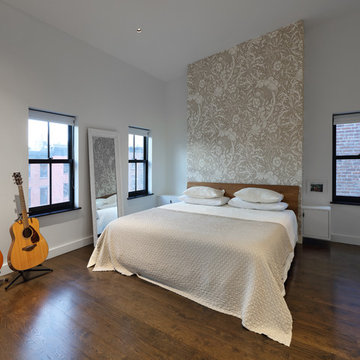
Full gut renovation and facade restoration of an historic 1850s wood-frame townhouse. The current owners found the building as a decaying, vacant SRO (single room occupancy) dwelling with approximately 9 rooming units. The building has been converted to a two-family house with an owner’s triplex over a garden-level rental.
Due to the fact that the very little of the existing structure was serviceable and the change of occupancy necessitated major layout changes, nC2 was able to propose an especially creative and unconventional design for the triplex. This design centers around a continuous 2-run stair which connects the main living space on the parlor level to a family room on the second floor and, finally, to a studio space on the third, thus linking all of the public and semi-public spaces with a single architectural element. This scheme is further enhanced through the use of a wood-slat screen wall which functions as a guardrail for the stair as well as a light-filtering element tying all of the floors together, as well its culmination in a 5’ x 25’ skylight.
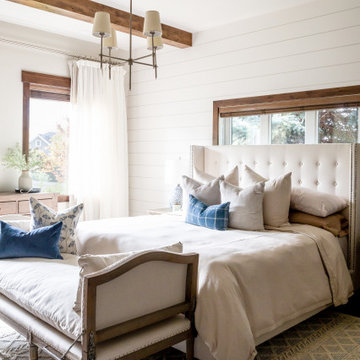
Master bedroom interior design
Exemple d'une chambre nature de taille moyenne avec poutres apparentes, du lambris de bois, parquet foncé et un sol marron.
Exemple d'une chambre nature de taille moyenne avec poutres apparentes, du lambris de bois, parquet foncé et un sol marron.
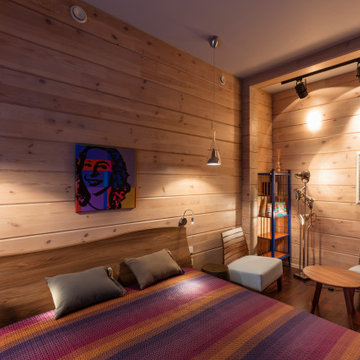
Réalisation d'une chambre chalet en bois avec un mur marron, parquet foncé et un sol marron.
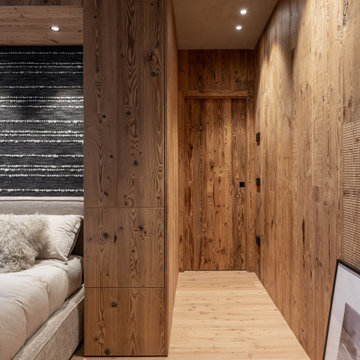
La camera padronale, in posizione defilata rispetto alle altre stanze, ospita un letto king size e garantisce massimo contenimento grazie alle boiserie in legno dogato che celano armadiature guardaroba creando una perfetta alcova per due.
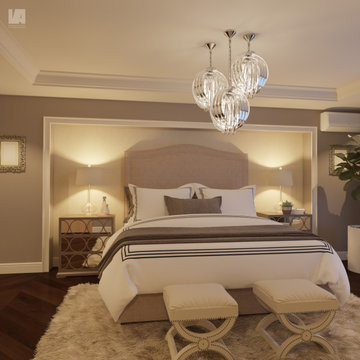
3d rendering of an owner's bedroom suite. Design option B using warm tones
Cette image montre une chambre parentale de taille moyenne avec un mur multicolore, parquet foncé, un sol marron, un plafond décaissé et du papier peint.
Cette image montre une chambre parentale de taille moyenne avec un mur multicolore, parquet foncé, un sol marron, un plafond décaissé et du papier peint.
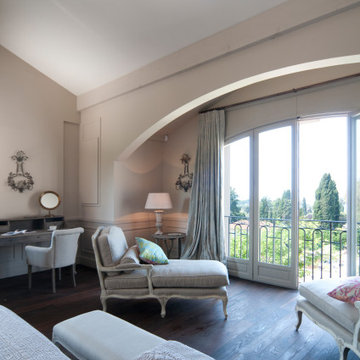
Complete renovation of a historical property, including finishes, lighting, furniture, and accessories
Idée de décoration pour une très grande chambre parentale méditerranéenne avec un mur blanc, parquet foncé, un sol noir, poutres apparentes et boiseries.
Idée de décoration pour une très grande chambre parentale méditerranéenne avec un mur blanc, parquet foncé, un sol noir, poutres apparentes et boiseries.
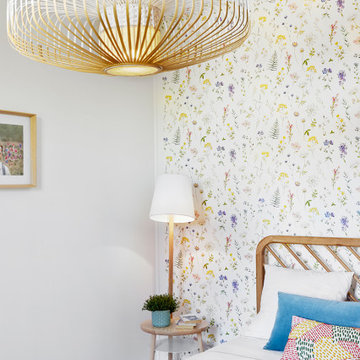
Exemple d'une chambre de taille moyenne avec un mur blanc, parquet foncé et du papier peint.
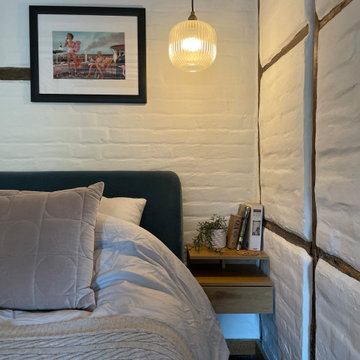
Visually maximising the space with wall mounted bedside tabes and hanging pendant lights, dimmable using the Phillips Hue system.
Cette image montre une petite chambre parentale design avec un mur beige, parquet foncé, une cheminée standard, un manteau de cheminée en brique, un sol marron, poutres apparentes et un mur en parement de brique.
Cette image montre une petite chambre parentale design avec un mur beige, parquet foncé, une cheminée standard, un manteau de cheminée en brique, un sol marron, poutres apparentes et un mur en parement de brique.
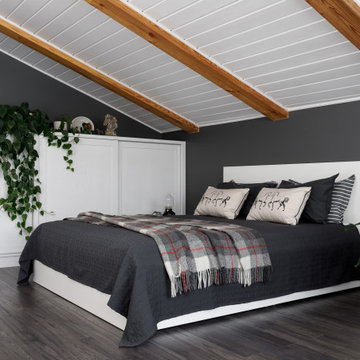
Idées déco pour une chambre parentale grise et blanche scandinave de taille moyenne avec un mur gris, parquet foncé, une cheminée standard, un manteau de cheminée en métal, un sol gris, poutres apparentes et du papier peint.
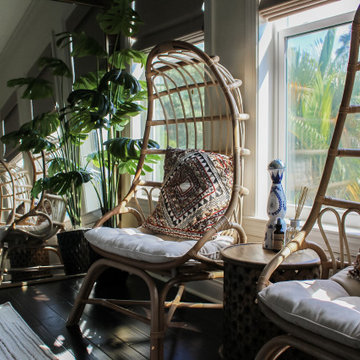
The master bedroom stole the show! We used neutral colors with subtle shades of blue and red. Texture is the theme of the entire home, but this room really stood out.
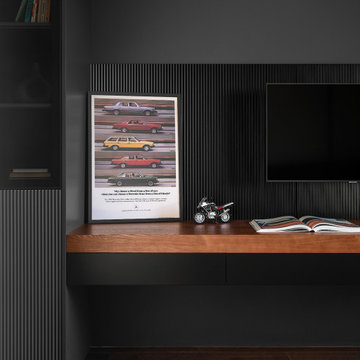
The 3.5 m long desk was placed in the bedroom. It is made without a single support leg and has a metal frame. We wanted to make the wall above the table more textured, so we put an embossed panel there.
We design interiors of homes and apartments worldwide. If you need well-thought and aesthetical interior, submit a request on the website.

Idée de décoration pour une grande chambre parentale design avec un sol marron, du papier peint, un mur gris, parquet foncé et un plafond décaissé.
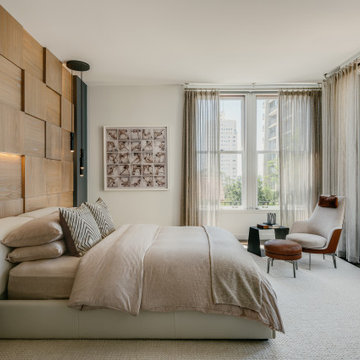
Featured in Modern Luxury Magazine: “Sky High” by Maile Pingel (Fall 2021)
Featured in Architectural Digest: “This Contemporary San Francisco Condo Is A Lesson In How To Live With Art” by Saiqa Ajmal (June 2022)
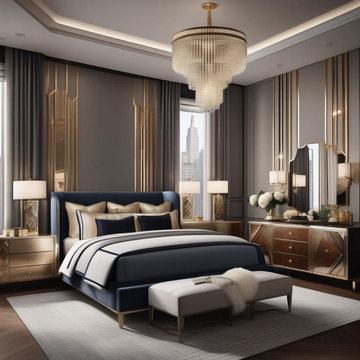
2D previsualization of bedroom for client's apartment
Inspiration pour une chambre parentale victorienne de taille moyenne avec un mur gris, parquet foncé, un sol marron, un plafond voûté et un mur en parement de brique.
Inspiration pour une chambre parentale victorienne de taille moyenne avec un mur gris, parquet foncé, un sol marron, un plafond voûté et un mur en parement de brique.
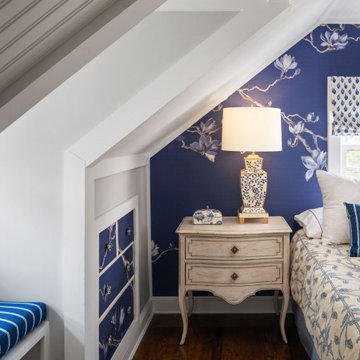
Idée de décoration pour une chambre mansardée ou avec mezzanine victorienne avec un mur gris, parquet foncé, un sol marron et du papier peint.
Idées déco de chambres avec parquet foncé et différents habillages de murs
7
