Idées déco de chambres avec parquet foncé et poutres apparentes
Trier par :
Budget
Trier par:Populaires du jour
21 - 40 sur 341 photos
1 sur 3
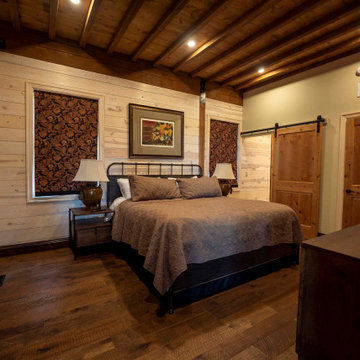
Rustic master bedroom with shiplap walls
Idée de décoration pour une chambre parentale chalet en bois de taille moyenne avec un mur marron, parquet foncé, un sol marron et poutres apparentes.
Idée de décoration pour une chambre parentale chalet en bois de taille moyenne avec un mur marron, parquet foncé, un sol marron et poutres apparentes.
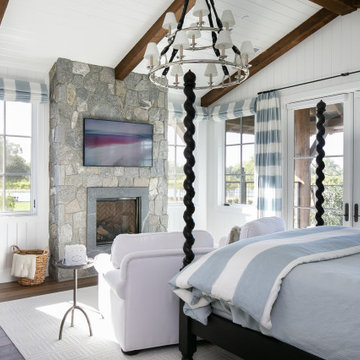
Aménagement d'une chambre campagne avec un mur blanc, parquet foncé, une cheminée standard, un manteau de cheminée en pierre, un sol marron, poutres apparentes, un plafond en lambris de bois, un plafond voûté et du lambris de bois.

Exposed beams, a double-sided fireplace, vaulted ceilings, double entry doors, wood floors, and a custom chandelier.
Cette image montre une très grande chambre parentale chalet avec un mur blanc, parquet foncé, une cheminée double-face, un manteau de cheminée en pierre, un sol marron et poutres apparentes.
Cette image montre une très grande chambre parentale chalet avec un mur blanc, parquet foncé, une cheminée double-face, un manteau de cheminée en pierre, un sol marron et poutres apparentes.

We love this master bedroom's arched entryways, the double-sided fireplace, fireplace mantels, and wood floors.
Exemple d'une grande chambre parentale méditerranéenne avec un mur blanc, parquet foncé, une cheminée double-face, un manteau de cheminée en carrelage, un sol marron et poutres apparentes.
Exemple d'une grande chambre parentale méditerranéenne avec un mur blanc, parquet foncé, une cheminée double-face, un manteau de cheminée en carrelage, un sol marron et poutres apparentes.
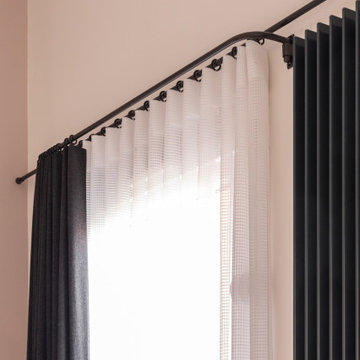
Rénovation, agencement et décoration d’une ancienne usine transformée en un loft de 250 m2 réparti sur 3 niveaux.
Les points forts :
Association de design industriel avec du mobilier vintage
La boîte buanderie
Les courbes et lignes géométriques valorisant les espaces
Crédit photo © Bertrand Fompeyrine
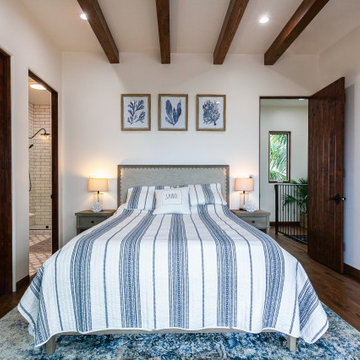
Réalisation d'une chambre parentale marine avec un mur blanc, parquet foncé, un sol marron et poutres apparentes.
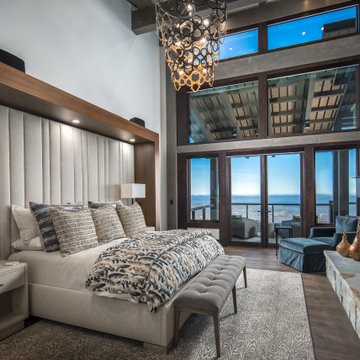
VPC’s featured Custom Home Project of the Month for March is the spectacular Mountain Modern Lodge. With six bedrooms, six full baths, and two half baths, this custom built 11,200 square foot timber frame residence exemplifies breathtaking mountain luxury.
The home borrows inspiration from its surroundings with smooth, thoughtful exteriors that harmonize with nature and create the ultimate getaway. A deck constructed with Brazilian hardwood runs the entire length of the house. Other exterior design elements include both copper and Douglas Fir beams, stone, standing seam metal roofing, and custom wire hand railing.
Upon entry, visitors are introduced to an impressively sized great room ornamented with tall, shiplap ceilings and a patina copper cantilever fireplace. The open floor plan includes Kolbe windows that welcome the sweeping vistas of the Blue Ridge Mountains. The great room also includes access to the vast kitchen and dining area that features cabinets adorned with valances as well as double-swinging pantry doors. The kitchen countertops exhibit beautifully crafted granite with double waterfall edges and continuous grains.
VPC’s Modern Mountain Lodge is the very essence of sophistication and relaxation. Each step of this contemporary design was created in collaboration with the homeowners. VPC Builders could not be more pleased with the results of this custom-built residence.
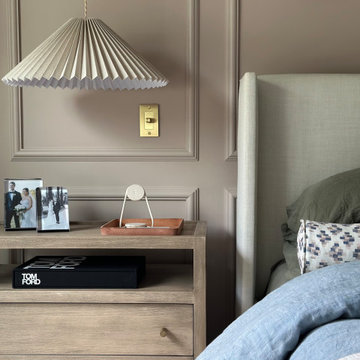
Bedside table vignette in primary bedroom, featuring European decorative dimmer and simple, modern accessories.
Idée de décoration pour une grande chambre parentale design avec un mur rose, parquet foncé, un sol marron, poutres apparentes et du lambris.
Idée de décoration pour une grande chambre parentale design avec un mur rose, parquet foncé, un sol marron, poutres apparentes et du lambris.
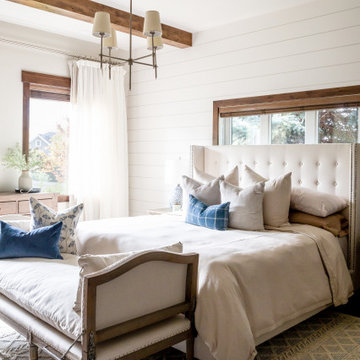
Master bedroom interior design
Exemple d'une chambre nature de taille moyenne avec poutres apparentes, du lambris de bois, parquet foncé et un sol marron.
Exemple d'une chambre nature de taille moyenne avec poutres apparentes, du lambris de bois, parquet foncé et un sol marron.
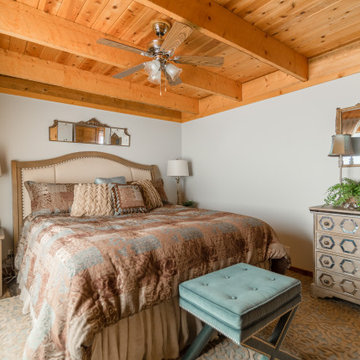
Cette photo montre une chambre montagne avec un mur blanc, parquet foncé, un sol marron, poutres apparentes et un plafond en bois.
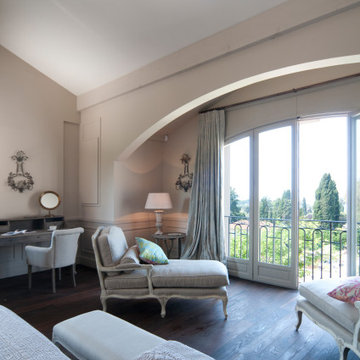
Complete renovation of a historical property, including finishes, lighting, furniture, and accessories
Idée de décoration pour une très grande chambre parentale méditerranéenne avec un mur blanc, parquet foncé, un sol noir, poutres apparentes et boiseries.
Idée de décoration pour une très grande chambre parentale méditerranéenne avec un mur blanc, parquet foncé, un sol noir, poutres apparentes et boiseries.
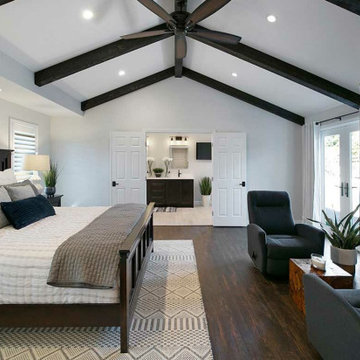
Exemple d'une grande chambre parentale chic avec un mur gris, parquet foncé, un sol noir, poutres apparentes, une cheminée standard et un manteau de cheminée en métal.
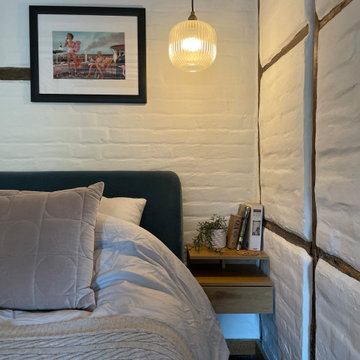
Visually maximising the space with wall mounted bedside tabes and hanging pendant lights, dimmable using the Phillips Hue system.
Cette image montre une petite chambre parentale design avec un mur beige, parquet foncé, une cheminée standard, un manteau de cheminée en brique, un sol marron, poutres apparentes et un mur en parement de brique.
Cette image montre une petite chambre parentale design avec un mur beige, parquet foncé, une cheminée standard, un manteau de cheminée en brique, un sol marron, poutres apparentes et un mur en parement de brique.
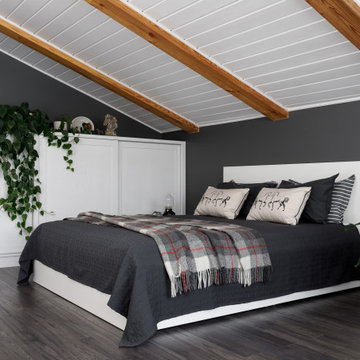
Idées déco pour une chambre parentale grise et blanche scandinave de taille moyenne avec un mur gris, parquet foncé, une cheminée standard, un manteau de cheminée en métal, un sol gris, poutres apparentes et du papier peint.

Clean lines and cozy details complete the look of this bedroom design.
Cette image montre une chambre parentale traditionnelle de taille moyenne avec un mur gris, parquet foncé, un sol marron et poutres apparentes.
Cette image montre une chambre parentale traditionnelle de taille moyenne avec un mur gris, parquet foncé, un sol marron et poutres apparentes.

Inspiration pour une petite chambre parentale marine avec un mur bleu, parquet foncé, un sol marron, poutres apparentes, une cheminée standard et un manteau de cheminée en carrelage.
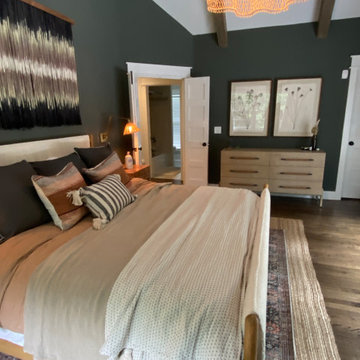
Cette photo montre une chambre parentale nature de taille moyenne avec un mur vert, parquet foncé, aucune cheminée, un sol marron et poutres apparentes.
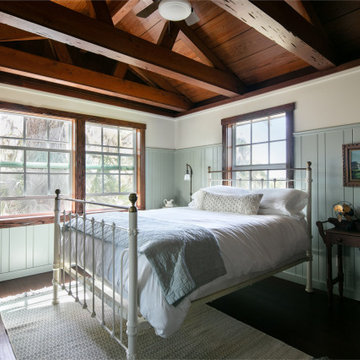
Little Siesta Cottage- This 1926 home was saved from destruction and moved in three pieces to the site where we deconstructed the revisions and re-assembled the home the way we suspect it originally looked.
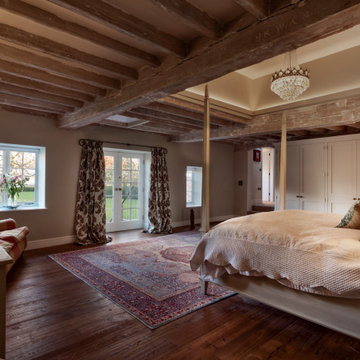
Cette photo montre une grande chambre parentale nature avec un mur beige, parquet foncé, un sol marron et poutres apparentes.
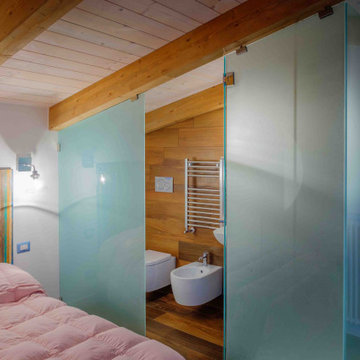
Le scelte progettuali sono tese ad ottimizzare l’utilizzo degli spazi a disposizione senza rinunciare al comfort. In tale ottica, al piano primo, la necessità di accessoriare la camera da letto con il locale bagno dedicato, senza ridurne la percezione degli spazi già al limite, è stata resa possibile realizzando un volume in vetro compatto, leggero ed essenziale.
Idées déco de chambres avec parquet foncé et poutres apparentes
2