Idées déco de chambres avec parquet foncé et un sol en contreplaqué
Trier par :
Budget
Trier par:Populaires du jour
41 - 60 sur 45 542 photos
1 sur 3
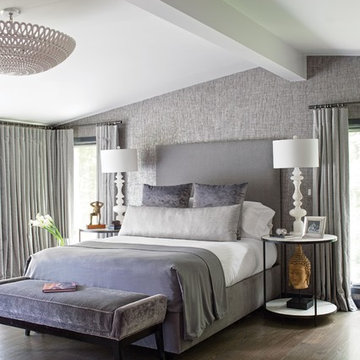
A custom bed and bench are the focal points of the cool and calm bedroom. The silver tree side table is by Phillips Collection, and the crystal block lamps are from Visual Comfort (both available at White Birch Studio).
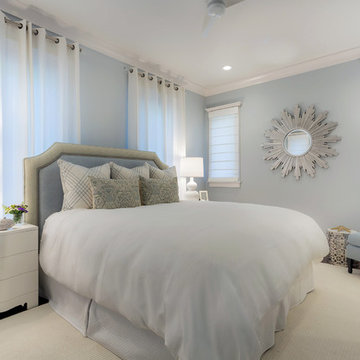
Two guest bedrooms continue the villa's pale pallet, accented by bursts of sparkle and glam that reveal their energetic, though soft, personality.
A Bonisolli Photography
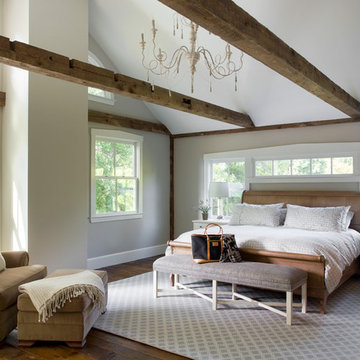
When Cummings Architects first met with the owners of this understated country farmhouse, the building’s layout and design was an incoherent jumble. The original bones of the building were almost unrecognizable. All of the original windows, doors, flooring, and trims – even the country kitchen – had been removed. Mathew and his team began a thorough design discovery process to find the design solution that would enable them to breathe life back into the old farmhouse in a way that acknowledged the building’s venerable history while also providing for a modern living by a growing family.
The redesign included the addition of a new eat-in kitchen, bedrooms, bathrooms, wrap around porch, and stone fireplaces. To begin the transforming restoration, the team designed a generous, twenty-four square foot kitchen addition with custom, farmers-style cabinetry and timber framing. The team walked the homeowners through each detail the cabinetry layout, materials, and finishes. Salvaged materials were used and authentic craftsmanship lent a sense of place and history to the fabric of the space.
The new master suite included a cathedral ceiling showcasing beautifully worn salvaged timbers. The team continued with the farm theme, using sliding barn doors to separate the custom-designed master bath and closet. The new second-floor hallway features a bold, red floor while new transoms in each bedroom let in plenty of light. A summer stair, detailed and crafted with authentic details, was added for additional access and charm.
Finally, a welcoming farmer’s porch wraps around the side entry, connecting to the rear yard via a gracefully engineered grade. This large outdoor space provides seating for large groups of people to visit and dine next to the beautiful outdoor landscape and the new exterior stone fireplace.
Though it had temporarily lost its identity, with the help of the team at Cummings Architects, this lovely farmhouse has regained not only its former charm but also a new life through beautifully integrated modern features designed for today’s family.
Photo by Eric Roth
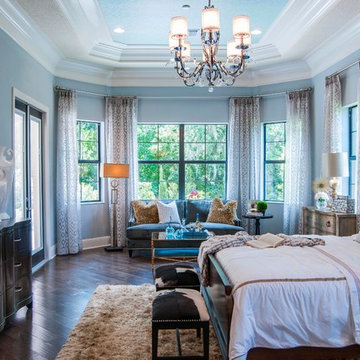
Masterpiece Design Group
Studio KW Photography
Réalisation d'une chambre parentale tradition avec un mur bleu et parquet foncé.
Réalisation d'une chambre parentale tradition avec un mur bleu et parquet foncé.
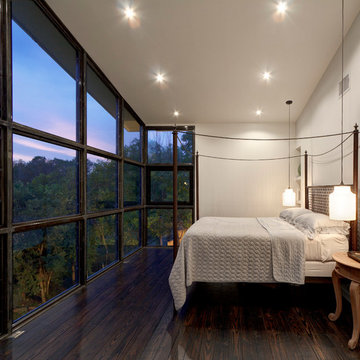
Michael Hsu
Cette image montre une grande chambre parentale design avec un mur blanc et parquet foncé.
Cette image montre une grande chambre parentale design avec un mur blanc et parquet foncé.
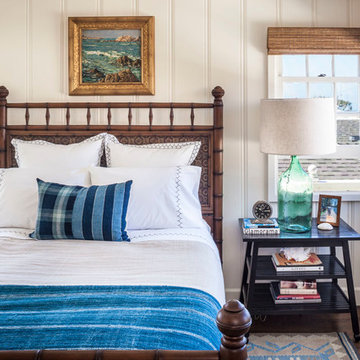
Photo by Grey Crawford
Exemple d'une petite chambre bord de mer avec un mur blanc et parquet foncé.
Exemple d'une petite chambre bord de mer avec un mur blanc et parquet foncé.
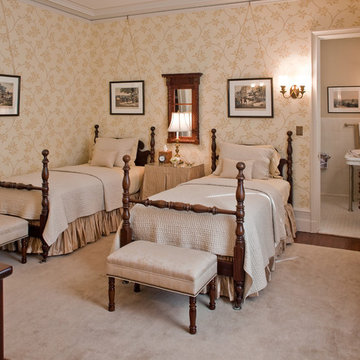
Bradley Jones
Cette image montre une chambre d'amis traditionnelle avec parquet foncé et aucune cheminée.
Cette image montre une chambre d'amis traditionnelle avec parquet foncé et aucune cheminée.
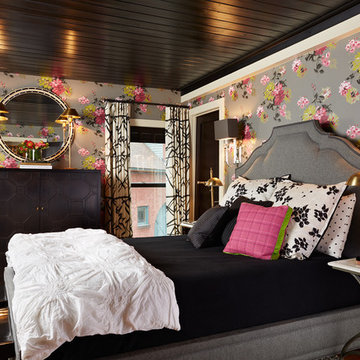
Susan Gilmore
Idée de décoration pour une grande chambre parentale tradition avec un mur gris, aucune cheminée, parquet foncé et un sol marron.
Idée de décoration pour une grande chambre parentale tradition avec un mur gris, aucune cheminée, parquet foncé et un sol marron.
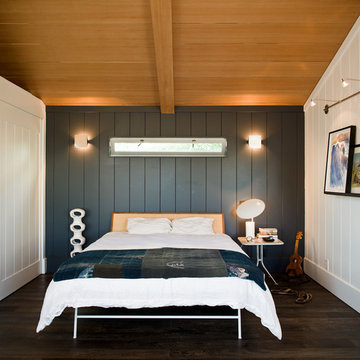
Photo: Dave Lauridsen
Inspiration pour une chambre design avec un mur noir et parquet foncé.
Inspiration pour une chambre design avec un mur noir et parquet foncé.
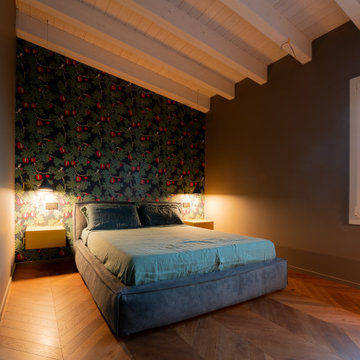
Cette photo montre une chambre parentale tendance de taille moyenne avec un mur marron, parquet foncé, un sol marron, poutres apparentes et du papier peint.
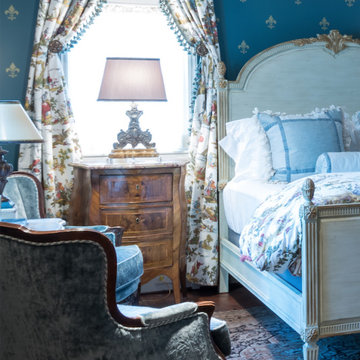
A delightful "love nest" in the attic serves as a guest quarters with full bath and kitchenette. Giltwood Belle Epoch consoles with Breche Rose marble tops hold custom lamps made from Fiori urns. Handpainted gold fleur-de-lis by Segretto.
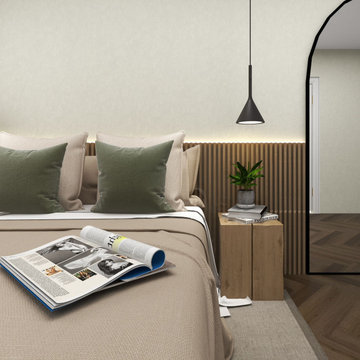
Step into serenity with our Japandi-style bedroom renovation. This harmonious blend of Japanese minimalism and Scandinavian simplicity creates a tranquil haven for rest and rejuvenation. Neutral tones, clean lines, and natural textures intertwine to cultivate a space that exudes tranquillity and balance. Discover the perfect fusion of cultures that brings calmness and comfort to your everyday life.
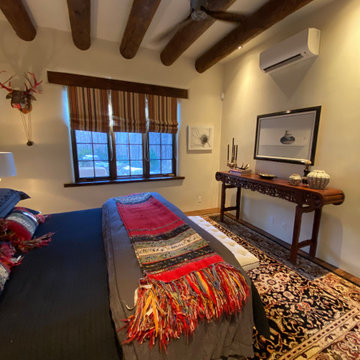
South windows replaced old door for more privacy
Idée de décoration pour une chambre d'amis sud-ouest américain de taille moyenne avec parquet foncé, un sol marron et poutres apparentes.
Idée de décoration pour une chambre d'amis sud-ouest américain de taille moyenne avec parquet foncé, un sol marron et poutres apparentes.
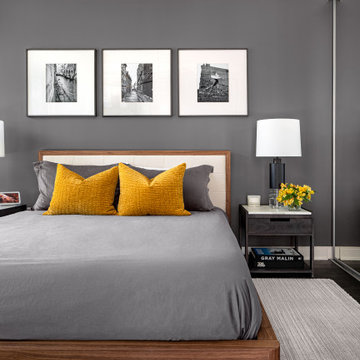
An intimate, dark bedroom creates a relaxing space to sleep with a subdued palette and pops of yellow. The bed is also very functional with concealed storage underneath.
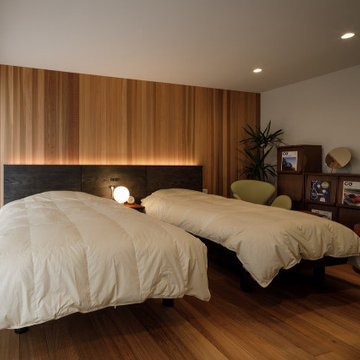
Réalisation d'une chambre parentale minimaliste avec un mur marron, parquet foncé et un sol marron.
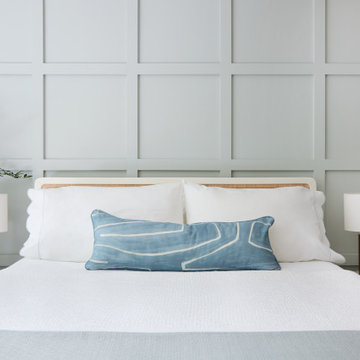
Cette photo montre une chambre chic avec un mur bleu, parquet foncé et un sol rouge.

Faced with the challenge of limited wall space, this primary bedroom had only one prospect for bed placement. Adjacent walls consist of a parade of windows paralleling a working fireplace. To achieve the cozy oasis desired, the walls were hand-painted with a horizontal brushstroke to cleverly resemble grass cloth. A custom-built headboard upholstered in a cut velvet fabric is a soft backdrop for the hydrangea-printed pillows. Brass swing-arm wall sconces free-up space on the petite bedside tables. A chenille covered settee nestles the foot of the bed and is flanked by a pair of turned-wood arm chairs. The ottoman wrapped in zebra print, hair-on-hide upholstery delivers a smidgeon of whimsy. The quaint retreat offers an elevated boutique-hotel ambiance at day's end for the happy homeowners.
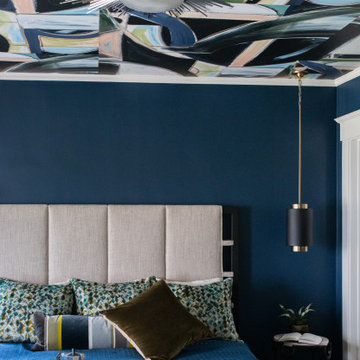
Photo: Nick Klein © 2022 Houzz
Réalisation d'une grande chambre parentale tradition avec un mur bleu, parquet foncé, un sol marron et un plafond en papier peint.
Réalisation d'une grande chambre parentale tradition avec un mur bleu, parquet foncé, un sol marron et un plafond en papier peint.
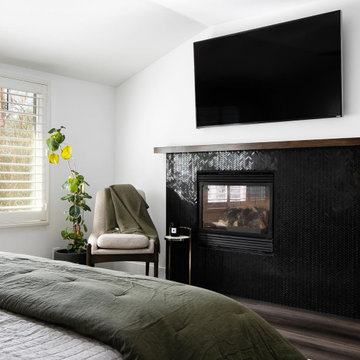
Exemple d'une grande chambre parentale tendance avec un mur blanc, parquet foncé, une cheminée standard, un manteau de cheminée en pierre, un sol noir et du lambris.
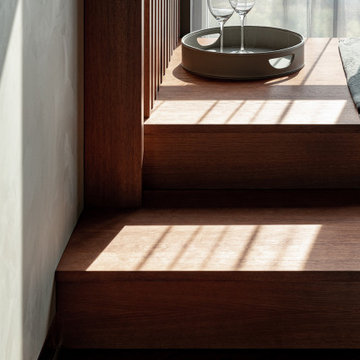
Idées déco pour une chambre parentale contemporaine avec un mur beige, parquet foncé et un sol rouge.
Idées déco de chambres avec parquet foncé et un sol en contreplaqué
3