Idées déco de chambres avec tous types de manteaux de cheminée et différents designs de plafond
Trier par:Populaires du jour
61 - 80 sur 2 082 photos
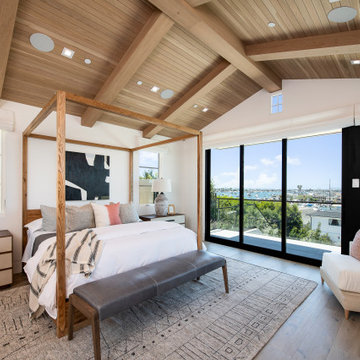
Inspiration pour une grande chambre parentale traditionnelle avec un mur beige, parquet clair, une cheminée ribbon, un manteau de cheminée en pierre, un sol marron, un plafond voûté et un plafond en bois.

This room starts with a feature wall of a metallic ombre grasscloth wallcovering in gold, silver and gray tones. This wallcovering is the backdrop for a beautifully upholstered gray velvet bed with a tufted headboard and some nailhead detailing on the sides. The layered luxurious bedding has a coverlet with a little bit of glam and a beautiful throw at the foot of the bed. The shams and throw pillows add a touch of glam, as well. We took the clients allergies into account with this bedding and selected something not only gorgeous but can be machine washed, as well. The custom rug has an eye-catching geometric pattern that makes a graphic statement. The quatrefoil Moroccan trellis has a lustrous finish with a tone on tone beige wool accent combining durable yet plush feel under foot.
The three geometric shaped benches at the foot of the bed, give a modern twist and add sophistication to this space. We added crown molding with a channel for RGB lighting that can be switched to many different colors.
The whimsical polished nickel chandelier in the middle of the tray ceiling and above the bed adds some sparkle and elegance to the space. The onyx oak veneer dresser and coordinating nightstands provide not only functional storage but an elegant visual anchor to this large master bedroom. The nightstands each have a beautiful bedside lamp made of crystal and champagne glass. There is a wall hung water fountain above the dresser that has a black slate background with lighting and a Java trim with neutral rocks in the bottom tray. The sound of water brings a relaxing quality to this space while also being mesmerized by the fireplace across from the foot of the bed. This new linear fireplace was designed with the ultimate relaxation space in mind. The sounds of water and the warmth and visual of fire sets the tone. The wall where the fireplace is was just a flat, blank wall. We gave it some dimension by building part of it out from the wall and used a reeded wood veneer that was a hint darker than the floors. A shallow quartz hearth that is floating above the floor was fabricated to match the beverage countertop and the mantle atop this feature. Her favorite place to lounge is a chaise with a soft and inviting low profile in a natural colored fabric with a plush feather down cushion. With its relaxed tailoring, it presents a serene, sophisticated look. His coordinating chair and ottoman brings a soft touch to this luxe master bedroom. The contrast stitching brings a unique design detail to these pieces. They are both perfect spots to have a cup of coffee and work on your next travel adventure details or enjoy a glass of wine in the evening with the perfect book. His side table is a round white travertine top with a platinum metal base. Her table is oval in shape with a marble top and bottom shelf with an antique metal finish. The beverage bar in the master has a simple, white shaker style cabinet with a dual zone wine/beverage fridge combination. A luxurious quartz top with a waterfall edge on both sides makes this a practical and luxurious place to pour a glass of wine or brew a cup of coffee. A piece of artwork above this area is a reminder of the couples fabulous trip to Italy.
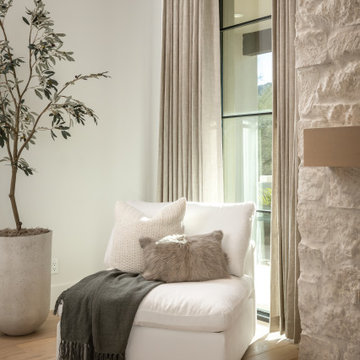
Inspiration pour une grande chambre parentale traditionnelle en bois avec un mur blanc, parquet clair, une cheminée standard, un manteau de cheminée en pierre, un sol beige et un plafond en bois.
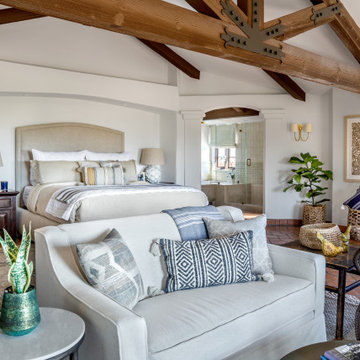
Expansive guest bedroom
Idée de décoration pour une grande chambre d'amis méditerranéenne avec un mur blanc, un sol en bois brun, une cheminée d'angle, un manteau de cheminée en plâtre, un sol marron et poutres apparentes.
Idée de décoration pour une grande chambre d'amis méditerranéenne avec un mur blanc, un sol en bois brun, une cheminée d'angle, un manteau de cheminée en plâtre, un sol marron et poutres apparentes.
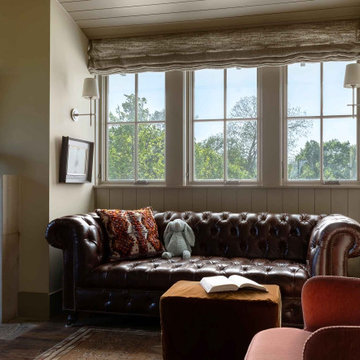
Window seat alcove im Main Bedroom.
Exemple d'une grande chambre parentale chic avec un mur beige, parquet foncé, une cheminée standard, un manteau de cheminée en pierre, un sol marron et un plafond voûté.
Exemple d'une grande chambre parentale chic avec un mur beige, parquet foncé, une cheminée standard, un manteau de cheminée en pierre, un sol marron et un plafond voûté.

Inspired by the iconic American farmhouse, this transitional home blends a modern sense of space and living with traditional form and materials. Details are streamlined and modernized, while the overall form echoes American nastolgia. Past the expansive and welcoming front patio, one enters through the element of glass tying together the two main brick masses.
The airiness of the entry glass wall is carried throughout the home with vaulted ceilings, generous views to the outside and an open tread stair with a metal rail system. The modern openness is balanced by the traditional warmth of interior details, including fireplaces, wood ceiling beams and transitional light fixtures, and the restrained proportion of windows.
The home takes advantage of the Colorado sun by maximizing the southern light into the family spaces and Master Bedroom, orienting the Kitchen, Great Room and informal dining around the outdoor living space through views and multi-slide doors, the formal Dining Room spills out to the front patio through a wall of French doors, and the 2nd floor is dominated by a glass wall to the front and a balcony to the rear.
As a home for the modern family, it seeks to balance expansive gathering spaces throughout all three levels, both indoors and out, while also providing quiet respites such as the 5-piece Master Suite flooded with southern light, the 2nd floor Reading Nook overlooking the street, nestled between the Master and secondary bedrooms, and the Home Office projecting out into the private rear yard. This home promises to flex with the family looking to entertain or stay in for a quiet evening.
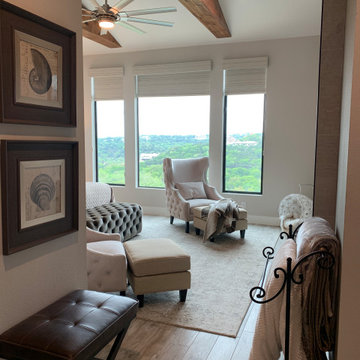
Master bedroom with oversized headboard and large expansive windows with exposed wooden beams and electric fireplace
Idée de décoration pour une grande chambre parentale tradition avec un mur gris, un sol en carrelage de porcelaine, cheminée suspendue, un manteau de cheminée en carrelage, un sol beige et poutres apparentes.
Idée de décoration pour une grande chambre parentale tradition avec un mur gris, un sol en carrelage de porcelaine, cheminée suspendue, un manteau de cheminée en carrelage, un sol beige et poutres apparentes.

Master Bedroom
Aménagement d'une très grande chambre moderne en bois avec un mur marron, une cheminée ribbon, un manteau de cheminée en pierre, un sol multicolore et un plafond décaissé.
Aménagement d'une très grande chambre moderne en bois avec un mur marron, une cheminée ribbon, un manteau de cheminée en pierre, un sol multicolore et un plafond décaissé.
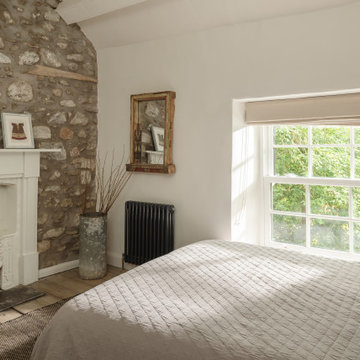
Idées déco pour une chambre d'amis campagne avec un mur blanc, parquet clair, une cheminée standard, un manteau de cheminée en brique et poutres apparentes.
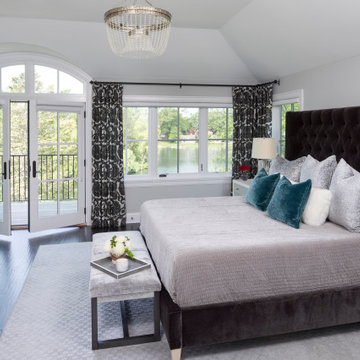
Martha O'Hara Interiors, Interior Design & Photo Styling
Please Note: All “related,” “similar,” and “sponsored” products tagged or listed by Houzz are not actual products pictured. They have not been approved by Martha O’Hara Interiors nor any of the professionals credited. For information about our work, please contact design@oharainteriors.com.
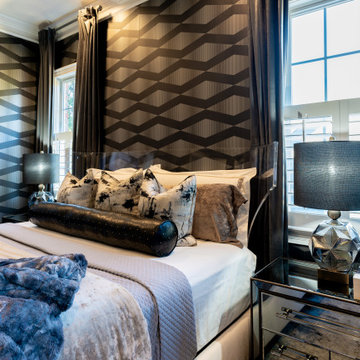
Réalisation d'une grande chambre minimaliste avec un mur gris, cheminée suspendue, tous types de manteaux de cheminée, un sol beige, un plafond décaissé et du papier peint.
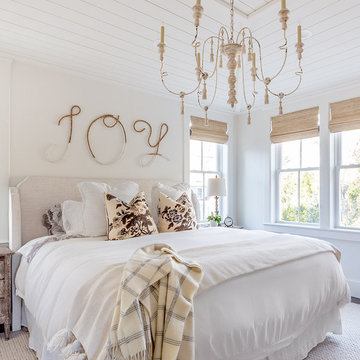
You don’t need to take a vacation anywhere with a sun-soaked master suite addition like this. So serene.
•
Whole Home Renovation + Addition, 1879 Built Home
Wellesley, MA
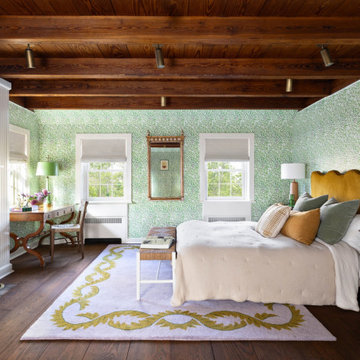
Réalisation d'une grande chambre d'amis champêtre avec un mur vert, parquet foncé, une cheminée standard, un manteau de cheminée en brique, un plafond en bois et du papier peint.
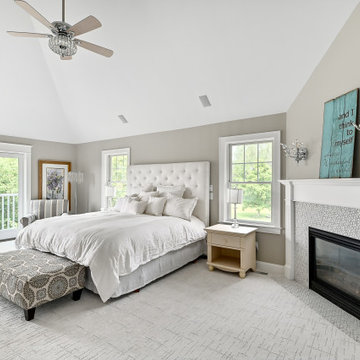
Idée de décoration pour une très grande chambre tradition avec un mur beige, une cheminée standard, un manteau de cheminée en carrelage, un sol blanc et un plafond voûté.

We love this master bedroom's sitting area featuring arched entryways, a custom fireplace and sitting area, and wood floors.
Aménagement d'une très grande chambre parentale moderne avec un mur blanc, parquet foncé, une cheminée standard, un manteau de cheminée en béton, un sol marron, un plafond à caissons et du lambris.
Aménagement d'une très grande chambre parentale moderne avec un mur blanc, parquet foncé, une cheminée standard, un manteau de cheminée en béton, un sol marron, un plafond à caissons et du lambris.
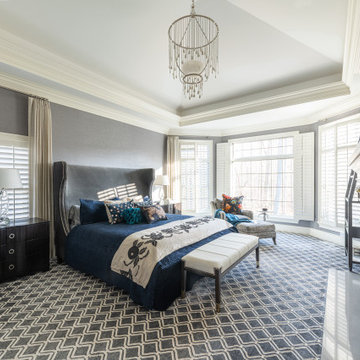
Idées déco pour une chambre classique de taille moyenne avec un mur gris, aucune cheminée, un manteau de cheminée en carrelage, un sol gris, un plafond en bois et du papier peint.
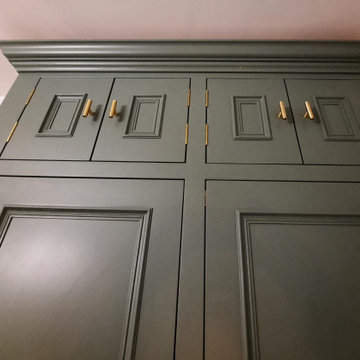
Custom hardwood in frame wardrobes with linen drawer,
Full width and depth solid Oak dovetailed drawers. Fitted with Grass full extension soft close runners. Providing consistent action and support

Idée de décoration pour une grande chambre mansardée ou avec mezzanine blanche et bois design avec un mur blanc, sol en béton ciré, une cheminée standard, un manteau de cheminée en métal, un sol blanc et poutres apparentes.
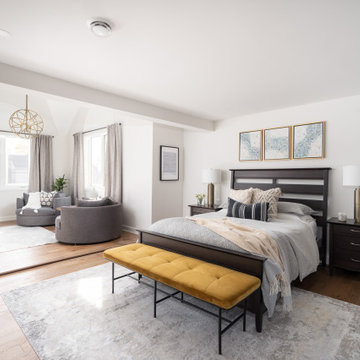
Master bedroom renovation! This beautiful renovation result came from a dedicated team that worked together to create a unified and zen result. The bathroom used to be the walk in closet which is still inside the bathroom space. Oak doors mixed with black hardware give a little coastal feel to this contemporary and classic design. We added a fire place in gas and a built-in for storage and to dress up the very high ceiling. Arched high windows created a nice opportunity for window dressings of curtains and blinds. The two areas are divided by a slight step in the floor, for bedroom and sitting area. An area rug is allocated for each area.
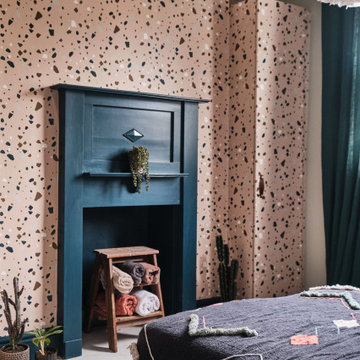
The guest bedroom offers additional storage with some hacked IKEA PAX wardrobes covered in terrazzo wallpaper.
Cette photo montre une chambre d'amis éclectique de taille moyenne avec un mur bleu, parquet peint, une cheminée standard, un manteau de cheminée en bois, un sol blanc, un plafond voûté et du papier peint.
Cette photo montre une chambre d'amis éclectique de taille moyenne avec un mur bleu, parquet peint, une cheminée standard, un manteau de cheminée en bois, un sol blanc, un plafond voûté et du papier peint.
Idées déco de chambres avec tous types de manteaux de cheminée et différents designs de plafond
4