Idées déco de chambres avec un manteau de cheminée en métal
Trier par :
Budget
Trier par:Populaires du jour
261 - 280 sur 1 586 photos
1 sur 2
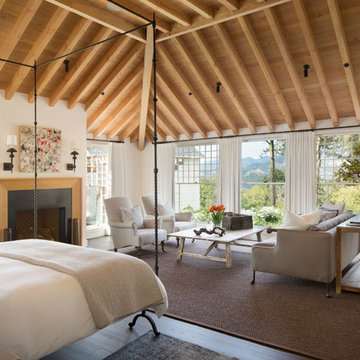
Photography copyright Paul Dyer Photography
Cette photo montre une chambre nature avec un mur blanc, parquet foncé, une cheminée standard, un manteau de cheminée en métal et un sol marron.
Cette photo montre une chambre nature avec un mur blanc, parquet foncé, une cheminée standard, un manteau de cheminée en métal et un sol marron.
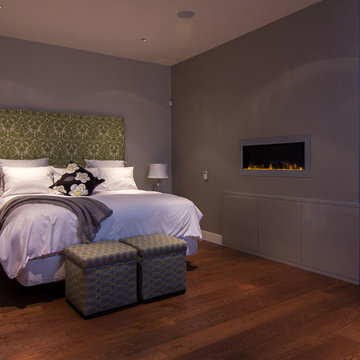
Inspiration pour une chambre design avec un mur gris, un sol en bois brun, une cheminée ribbon et un manteau de cheminée en métal.
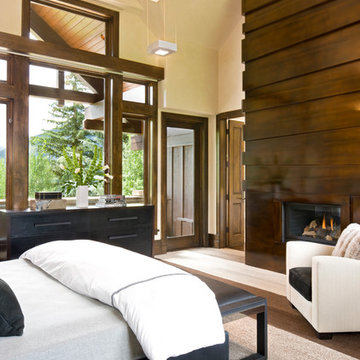
Willoughby Way Guest Suite with Custom Designed Metal Fireplace by Charles Cunniffe Architects http://cunniffe.com/projects/willoughby-way/ Photo by David O. Marlow
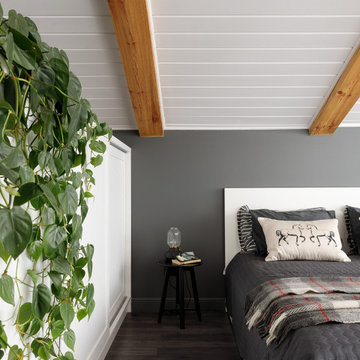
Exemple d'une chambre parentale grise et blanche scandinave de taille moyenne avec un mur gris, parquet foncé, une cheminée standard, un manteau de cheminée en métal, un sol gris, poutres apparentes et du papier peint.
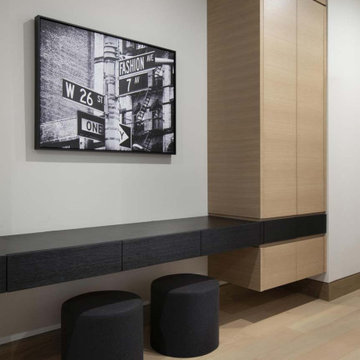
With adjacent neighbors within a fairly dense section of Paradise Valley, Arizona, C.P. Drewett sought to provide a tranquil retreat for a new-to-the-Valley surgeon and his family who were seeking the modernism they loved though had never lived in. With a goal of consuming all possible site lines and views while maintaining autonomy, a portion of the house — including the entry, office, and master bedroom wing — is subterranean. This subterranean nature of the home provides interior grandeur for guests but offers a welcoming and humble approach, fully satisfying the clients requests.
While the lot has an east-west orientation, the home was designed to capture mainly north and south light which is more desirable and soothing. The architecture’s interior loftiness is created with overlapping, undulating planes of plaster, glass, and steel. The woven nature of horizontal planes throughout the living spaces provides an uplifting sense, inviting a symphony of light to enter the space. The more voluminous public spaces are comprised of stone-clad massing elements which convert into a desert pavilion embracing the outdoor spaces. Every room opens to exterior spaces providing a dramatic embrace of home to natural environment.
Grand Award winner for Best Interior Design of a Custom Home
The material palette began with a rich, tonal, large-format Quartzite stone cladding. The stone’s tones gaveforth the rest of the material palette including a champagne-colored metal fascia, a tonal stucco system, and ceilings clad with hemlock, a tight-grained but softer wood that was tonally perfect with the rest of the materials. The interior case goods and wood-wrapped openings further contribute to the tonal harmony of architecture and materials.
Grand Award Winner for Best Indoor Outdoor Lifestyle for a Home This award-winning project was recognized at the 2020 Gold Nugget Awards with two Grand Awards, one for Best Indoor/Outdoor Lifestyle for a Home, and another for Best Interior Design of a One of a Kind or Custom Home.
At the 2020 Design Excellence Awards and Gala presented by ASID AZ North, Ownby Design received five awards for Tonal Harmony. The project was recognized for 1st place – Bathroom; 3rd place – Furniture; 1st place – Kitchen; 1st place – Outdoor Living; and 2nd place – Residence over 6,000 square ft. Congratulations to Claire Ownby, Kalysha Manzo, and the entire Ownby Design team.
Tonal Harmony was also featured on the cover of the July/August 2020 issue of Luxe Interiors + Design and received a 14-page editorial feature entitled “A Place in the Sun” within the magazine.
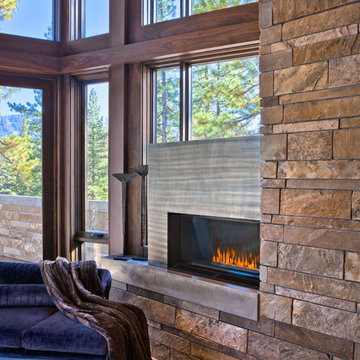
Photo by Vance Fox
Idées déco pour une chambre montagne de taille moyenne avec une cheminée ribbon et un manteau de cheminée en métal.
Idées déco pour une chambre montagne de taille moyenne avec une cheminée ribbon et un manteau de cheminée en métal.
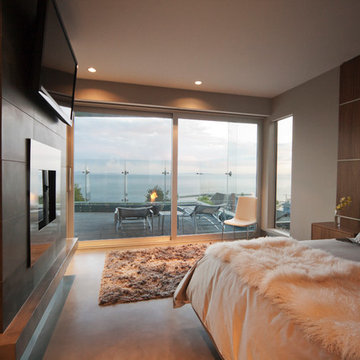
Exemple d'une chambre moderne avec un mur beige, une cheminée standard et un manteau de cheminée en métal.
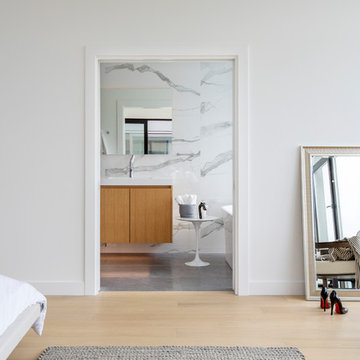
Idées déco pour une grande chambre parentale moderne avec un mur blanc, parquet clair, cheminée suspendue, un manteau de cheminée en métal et un sol beige.
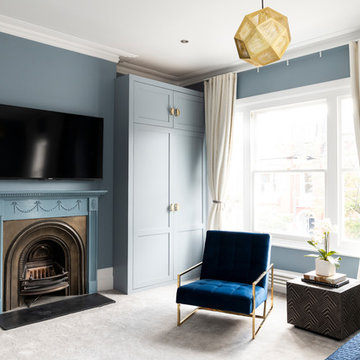
Veronica Rodriguez
Exemple d'une chambre tendance avec un mur bleu, une cheminée standard, un manteau de cheminée en métal et un sol gris.
Exemple d'une chambre tendance avec un mur bleu, une cheminée standard, un manteau de cheminée en métal et un sol gris.
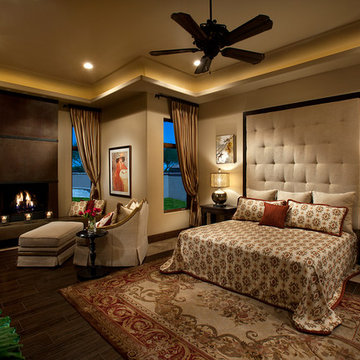
Master Suite looking towards the sitting area and fireplace
Idées déco pour une grande chambre parentale classique avec un mur beige, un sol en carrelage de porcelaine, une cheminée standard et un manteau de cheminée en métal.
Idées déco pour une grande chambre parentale classique avec un mur beige, un sol en carrelage de porcelaine, une cheminée standard et un manteau de cheminée en métal.
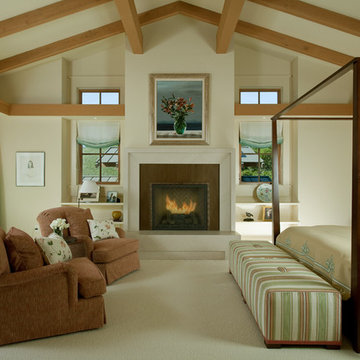
Idée de décoration pour une chambre avec moquette bohème avec un mur beige, une cheminée standard et un manteau de cheminée en métal.
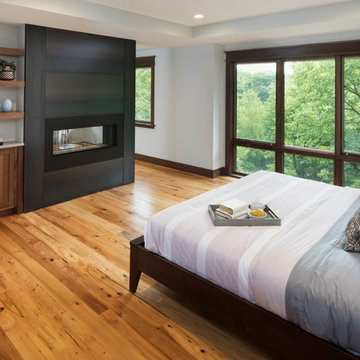
Landmark Photography
Idée de décoration pour une grande chambre parentale tradition avec un mur beige, un sol en bois brun, une cheminée double-face, un manteau de cheminée en métal et un sol marron.
Idée de décoration pour une grande chambre parentale tradition avec un mur beige, un sol en bois brun, une cheminée double-face, un manteau de cheminée en métal et un sol marron.
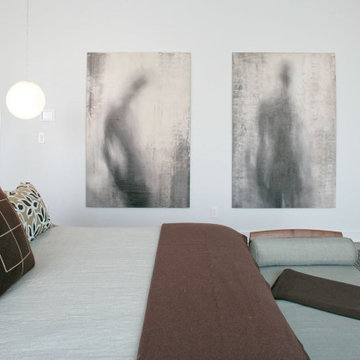
A stylish loft in Greenwich Village we designed for a lovely young family. Adorned with artwork and unique woodwork, we gave this home a modern warmth.
With tailored Holly Hunt and Dennis Miller furnishings, unique Bocci and Ralph Pucci lighting, and beautiful custom pieces, the result was a warm, textured, and sophisticated interior.
Other features include a unique black fireplace surround, custom wood block room dividers, and a stunning Joel Perlman sculpture.
Project completed by New York interior design firm Betty Wasserman Art & Interiors, which serves New York City, as well as across the tri-state area and in The Hamptons.
For more about Betty Wasserman, click here: https://www.bettywasserman.com/
To learn more about this project, click here: https://www.bettywasserman.com/spaces/macdougal-manor/
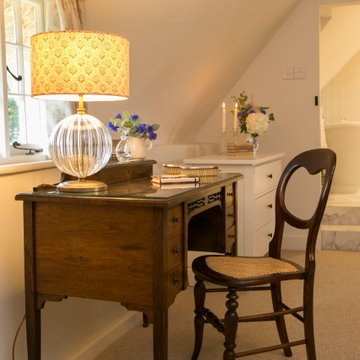
Master Bedroom in an Grade II Listed Thatched Cottage
Idée de décoration pour une chambre champêtre de taille moyenne avec un mur beige, une cheminée standard, un manteau de cheminée en métal et un sol beige.
Idée de décoration pour une chambre champêtre de taille moyenne avec un mur beige, une cheminée standard, un manteau de cheminée en métal et un sol beige.
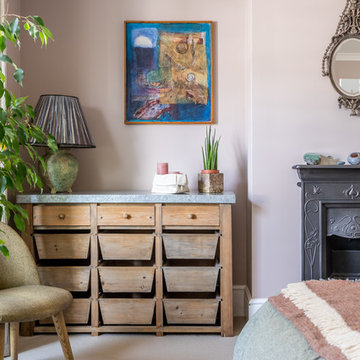
We really felt this rooms light would benefit from a warmer tone rather than the cooler colours we used throughout the property. Little Greene "China Clay Dark" was used on the walls to create a lovely hue to this light filled room. It also worked as a perfect neutral for our clients artwork and eclectic mix of furniture.
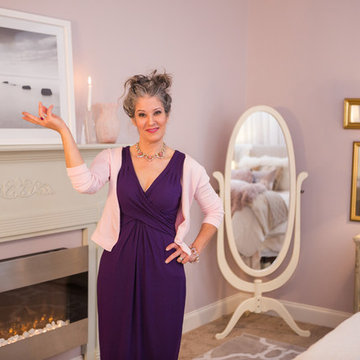
This entire "Mystery Makeover" was installed in 7 hours!
This monochromatic Master Suite Featured in City scope magazine took a good amount of planning and detail work. All of the furnishing had to be refinished, walls, ceiling, doors & trim repainted & of course as promised, as custom of a design as possible which included all custom designed bedding by Dawn D Totty Designs.
Photography by- Daisy Kauffman Moffatt.
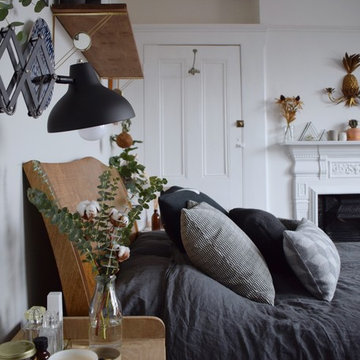
Idée de décoration pour une grande chambre parentale nordique avec un mur blanc, parquet peint, une cheminée double-face, un manteau de cheminée en métal et un sol noir.
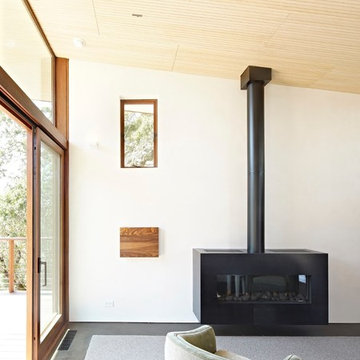
Cette photo montre une grande chambre parentale montagne avec un mur blanc, sol en béton ciré, un poêle à bois, un manteau de cheminée en métal et un sol gris.
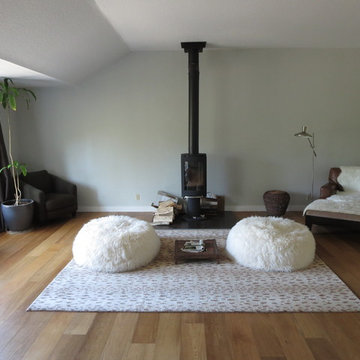
Réalisation d'une chambre d'amis tradition de taille moyenne avec un mur gris, parquet foncé, un poêle à bois et un manteau de cheminée en métal.
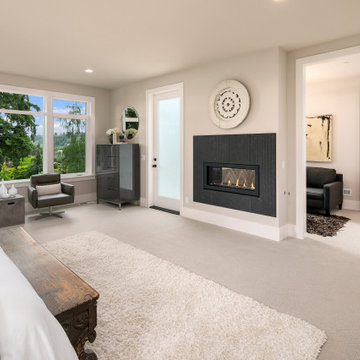
Enfort Homes - 2020
Cette photo montre une grande chambre tendance avec une cheminée double-face, un manteau de cheminée en métal et du papier peint.
Cette photo montre une grande chambre tendance avec une cheminée double-face, un manteau de cheminée en métal et du papier peint.
Idées déco de chambres avec un manteau de cheminée en métal
14