Idées déco de chambres avec un manteau de cheminée en métal
Trier par :
Budget
Trier par:Populaires du jour
1 - 20 sur 137 photos
1 sur 3

WINNER: Silver Award – One-of-a-Kind Custom or Spec 4,001 – 5,000 sq ft, Best in American Living Awards, 2019
Affectionately called The Magnolia, a reference to the architect's Southern upbringing, this project was a grass roots exploration of farmhouse architecture. Located in Phoenix, Arizona’s idyllic Arcadia neighborhood, the home gives a nod to the area’s citrus orchard history.
Echoing the past while embracing current millennial design expectations, this just-complete speculative family home hosts four bedrooms, an office, open living with a separate “dirty kitchen”, and the Stone Bar. Positioned in the Northwestern portion of the site, the Stone Bar provides entertainment for the interior and exterior spaces. With retracting sliding glass doors and windows above the bar, the space opens up to provide a multipurpose playspace for kids and adults alike.
Nearly as eyecatching as the Camelback Mountain view is the stunning use of exposed beams, stone, and mill scale steel in this grass roots exploration of farmhouse architecture. White painted siding, white interior walls, and warm wood floors communicate a harmonious embrace in this soothing, family-friendly abode.
Project Details // The Magnolia House
Architecture: Drewett Works
Developer: Marc Development
Builder: Rafterhouse
Interior Design: Rafterhouse
Landscape Design: Refined Gardens
Photographer: ProVisuals Media
Awards
Silver Award – One-of-a-Kind Custom or Spec 4,001 – 5,000 sq ft, Best in American Living Awards, 2019
Featured In
“The Genteel Charm of Modern Farmhouse Architecture Inspired by Architect C.P. Drewett,” by Elise Glickman for Iconic Life, Nov 13, 2019
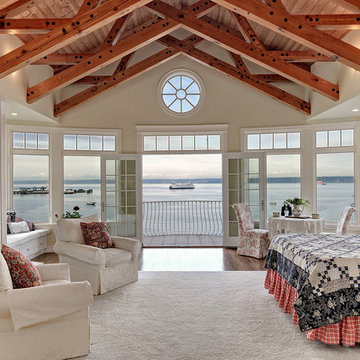
Landon Acohido www.acophoto.com
Cette photo montre une grande chambre parentale bord de mer avec un sol en bois brun, une cheminée standard, un manteau de cheminée en métal et un mur beige.
Cette photo montre une grande chambre parentale bord de mer avec un sol en bois brun, une cheminée standard, un manteau de cheminée en métal et un mur beige.

This country house was previously owned by Halle Berry and sits on a private lake north of Montreal. The kitchen was dated and a part of a large two storey extension which included a master bedroom and ensuite, two guest bedrooms, office, and gym. The goal for the kitchen was to create a dramatic and urban space in a rural setting.
Photo : Drew Hadley

The view from this room is enough to keep you enthralled for hours, but add in the comfortable seating and cozy fireplace, and you are sure to enjoy many pleasant days in this space.
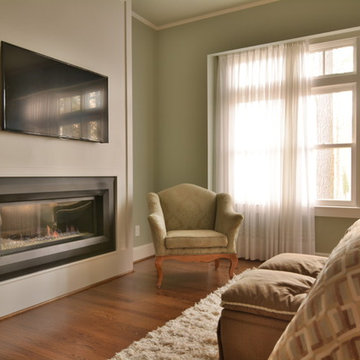
Dustin Miller Photography
Aménagement d'une très grande chambre parentale contemporaine avec un mur vert, un sol en bois brun, une cheminée ribbon et un manteau de cheminée en métal.
Aménagement d'une très grande chambre parentale contemporaine avec un mur vert, un sol en bois brun, une cheminée ribbon et un manteau de cheminée en métal.
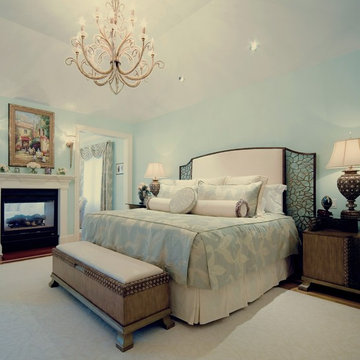
Soothing tones, elegant lighting, and sophisticated décor create a transitional Master Bedroom and Sitting Area. Storage bench complements the night tables. The chandelier is the ultimate accessory for this room.
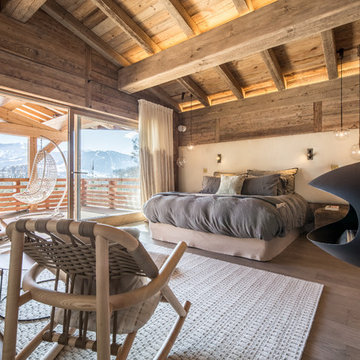
Chambre master avec terrasse privée, suspensions en verre, rockingchair et cheminée à l'éthanol moderne. Tête de lit en tissu, rideaux sur mesure.
@DanielDurandPhotographe
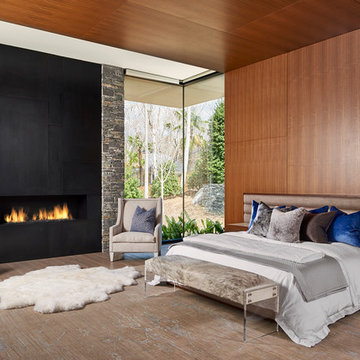
Idée de décoration pour une grande chambre parentale design avec un manteau de cheminée en métal, un mur marron et une cheminée ribbon.
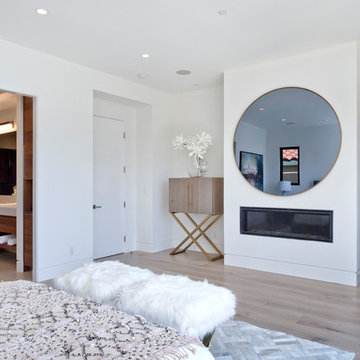
Spacious Gold Accents, Master suite
Idées déco pour une chambre parentale grise et rose contemporaine de taille moyenne avec un mur blanc, parquet clair, une cheminée ribbon, un manteau de cheminée en métal et un sol beige.
Idées déco pour une chambre parentale grise et rose contemporaine de taille moyenne avec un mur blanc, parquet clair, une cheminée ribbon, un manteau de cheminée en métal et un sol beige.
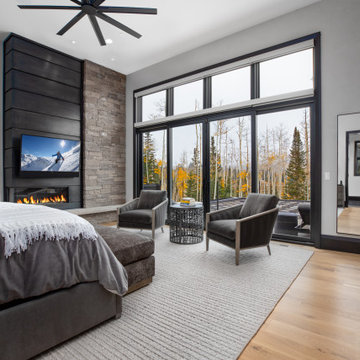
Idées déco pour une grande chambre parentale moderne avec un mur gris, parquet clair, une cheminée d'angle, un manteau de cheminée en métal et un sol marron.
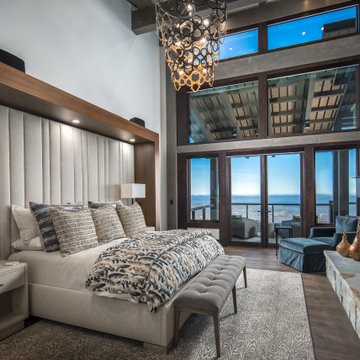
VPC’s featured Custom Home Project of the Month for March is the spectacular Mountain Modern Lodge. With six bedrooms, six full baths, and two half baths, this custom built 11,200 square foot timber frame residence exemplifies breathtaking mountain luxury.
The home borrows inspiration from its surroundings with smooth, thoughtful exteriors that harmonize with nature and create the ultimate getaway. A deck constructed with Brazilian hardwood runs the entire length of the house. Other exterior design elements include both copper and Douglas Fir beams, stone, standing seam metal roofing, and custom wire hand railing.
Upon entry, visitors are introduced to an impressively sized great room ornamented with tall, shiplap ceilings and a patina copper cantilever fireplace. The open floor plan includes Kolbe windows that welcome the sweeping vistas of the Blue Ridge Mountains. The great room also includes access to the vast kitchen and dining area that features cabinets adorned with valances as well as double-swinging pantry doors. The kitchen countertops exhibit beautifully crafted granite with double waterfall edges and continuous grains.
VPC’s Modern Mountain Lodge is the very essence of sophistication and relaxation. Each step of this contemporary design was created in collaboration with the homeowners. VPC Builders could not be more pleased with the results of this custom-built residence.

Remodeled master bedroom: replaced carpet with engineered wood and lighted stairs, replaced fireplace and facade, new windows and trim, new semi-custom cabinetry, cove ceilings lights and trim, wood wall treatments, furnishings
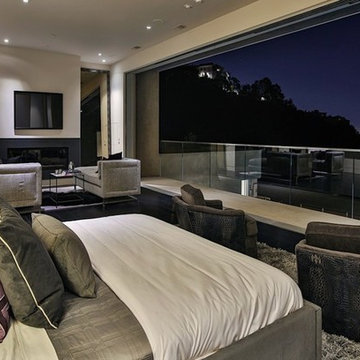
Cette image montre une grande chambre minimaliste avec un mur blanc, une cheminée ribbon et un manteau de cheminée en métal.

Steve Tague
Idée de décoration pour une grande chambre parentale design avec un mur gris, sol en béton ciré, un manteau de cheminée en métal et une cheminée d'angle.
Idée de décoration pour une grande chambre parentale design avec un mur gris, sol en béton ciré, un manteau de cheminée en métal et une cheminée d'angle.
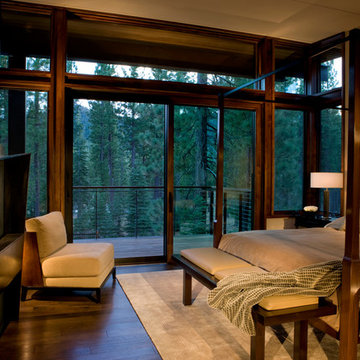
Réalisation d'une chambre parentale chalet de taille moyenne avec un mur marron, parquet foncé, une cheminée ribbon et un manteau de cheminée en métal.

This 6,500-square-foot one-story vacation home overlooks a golf course with the San Jacinto mountain range beyond. The house has a light-colored material palette—limestone floors, bleached teak ceilings—and ample access to outdoor living areas.
Builder: Bradshaw Construction
Architect: Marmol Radziner
Interior Design: Sophie Harvey
Landscape: Madderlake Designs
Photography: Roger Davies
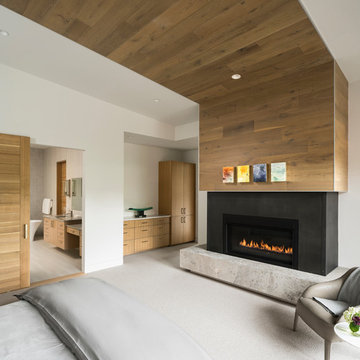
Cette photo montre une grande chambre montagne avec un mur blanc, une cheminée ribbon, un manteau de cheminée en métal et un sol gris.

Interior Designer Jacques Saint Dizier
Frank Paul Perez, Red Lily Studios
Exemple d'une très grande chambre parentale moderne avec un mur beige, un sol en bois brun, une cheminée double-face et un manteau de cheminée en métal.
Exemple d'une très grande chambre parentale moderne avec un mur beige, un sol en bois brun, une cheminée double-face et un manteau de cheminée en métal.

Stovall Studio
Réalisation d'une chambre parentale design de taille moyenne avec un mur blanc, parquet foncé, une cheminée ribbon et un manteau de cheminée en métal.
Réalisation d'une chambre parentale design de taille moyenne avec un mur blanc, parquet foncé, une cheminée ribbon et un manteau de cheminée en métal.
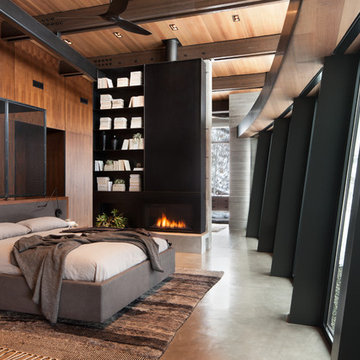
Master Bedroom with sloping and curving window wall.
Photo: David Marlow
Idée de décoration pour une grande chambre parentale design avec sol en béton ciré, une cheminée ribbon, un manteau de cheminée en métal, un sol gris et un mur marron.
Idée de décoration pour une grande chambre parentale design avec sol en béton ciré, une cheminée ribbon, un manteau de cheminée en métal, un sol gris et un mur marron.
Idées déco de chambres avec un manteau de cheminée en métal
1