Idées déco de chambres avec un manteau de cheminée en métal
Trier par :
Budget
Trier par:Populaires du jour
21 - 40 sur 137 photos
1 sur 3
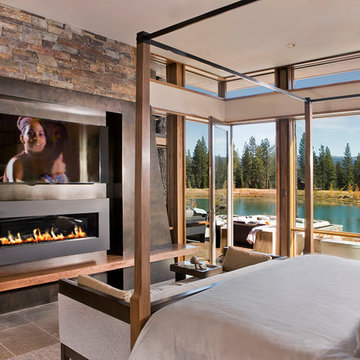
Design build AV System: Savant control system with Lutron Homeworks lighting and shading system. Great Room and Master Bed surround sound. Full audio video distribution. Climate and fireplace control. Ruckus Wireless access points. In-wall iPads control points. Remote cameras.
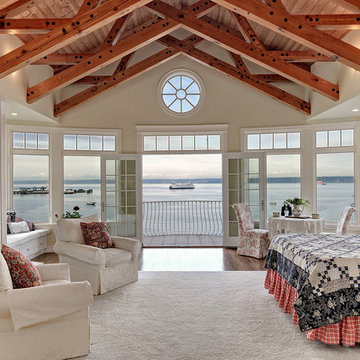
Landon Acohido www.acophoto.com
Cette photo montre une grande chambre parentale bord de mer avec un sol en bois brun, une cheminée standard, un manteau de cheminée en métal et un mur beige.
Cette photo montre une grande chambre parentale bord de mer avec un sol en bois brun, une cheminée standard, un manteau de cheminée en métal et un mur beige.
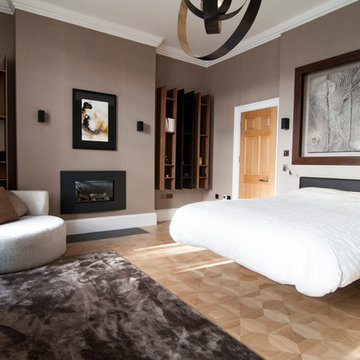
Shelving and storage are created to add interest and form a real feature piece in the design. Their dual tones add further interest and reflect the scheme perfectly.
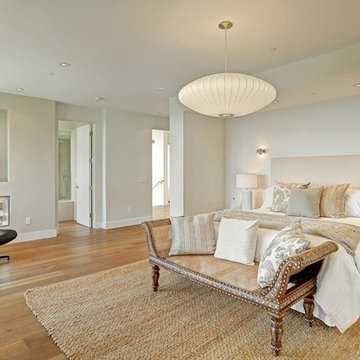
Architect: Nadav Rokach
Interior Design: Eliana Rokach
Contractor: Building Solutions and Design, Inc
Staging: Rachel Leigh Ward/ Meredit Baer
Aménagement d'une grande chambre parentale moderne avec un mur beige, un sol en bois brun, une cheminée double-face et un manteau de cheminée en métal.
Aménagement d'une grande chambre parentale moderne avec un mur beige, un sol en bois brun, une cheminée double-face et un manteau de cheminée en métal.
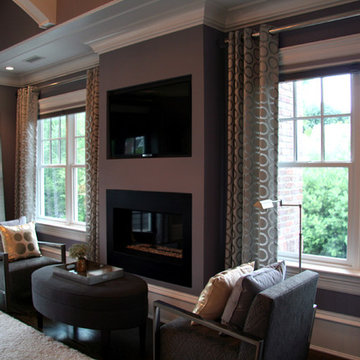
Aménagement d'une grande chambre parentale classique avec un mur violet, parquet foncé, un manteau de cheminée en métal et une cheminée standard.
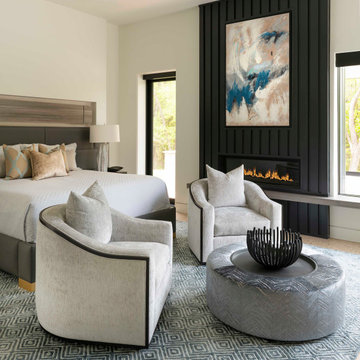
Exemple d'une grande chambre tendance avec un mur blanc, une cheminée standard, un manteau de cheminée en métal et un sol multicolore.
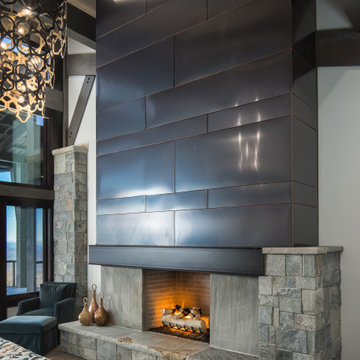
VPC’s featured Custom Home Project of the Month for March is the spectacular Mountain Modern Lodge. With six bedrooms, six full baths, and two half baths, this custom built 11,200 square foot timber frame residence exemplifies breathtaking mountain luxury.
The home borrows inspiration from its surroundings with smooth, thoughtful exteriors that harmonize with nature and create the ultimate getaway. A deck constructed with Brazilian hardwood runs the entire length of the house. Other exterior design elements include both copper and Douglas Fir beams, stone, standing seam metal roofing, and custom wire hand railing.
Upon entry, visitors are introduced to an impressively sized great room ornamented with tall, shiplap ceilings and a patina copper cantilever fireplace. The open floor plan includes Kolbe windows that welcome the sweeping vistas of the Blue Ridge Mountains. The great room also includes access to the vast kitchen and dining area that features cabinets adorned with valances as well as double-swinging pantry doors. The kitchen countertops exhibit beautifully crafted granite with double waterfall edges and continuous grains.
VPC’s Modern Mountain Lodge is the very essence of sophistication and relaxation. Each step of this contemporary design was created in collaboration with the homeowners. VPC Builders could not be more pleased with the results of this custom-built residence.
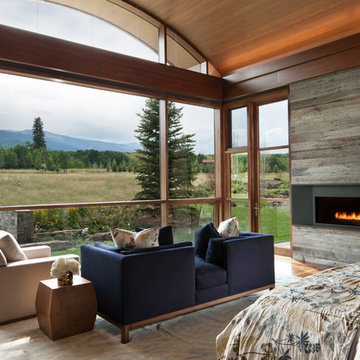
David O. Marlow
Idée de décoration pour une très grande chambre parentale design avec un mur gris, parquet foncé, une cheminée ribbon, un manteau de cheminée en métal et un sol marron.
Idée de décoration pour une très grande chambre parentale design avec un mur gris, parquet foncé, une cheminée ribbon, un manteau de cheminée en métal et un sol marron.
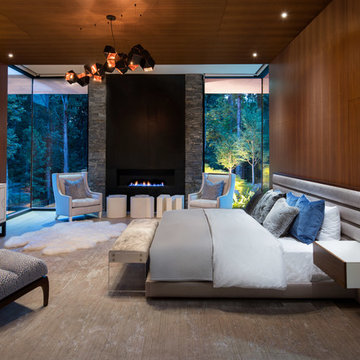
Réalisation d'une très grande chambre parentale design avec un manteau de cheminée en métal, un mur marron et une cheminée ribbon.
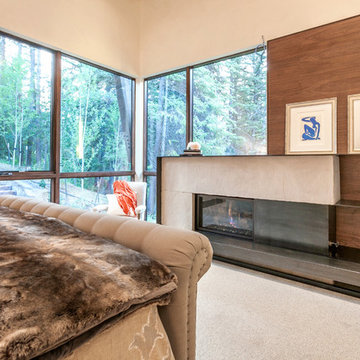
LIV Sotheby's International Realty
Idée de décoration pour une grande chambre chalet avec un mur blanc, une cheminée standard, un manteau de cheminée en métal et un sol beige.
Idée de décoration pour une grande chambre chalet avec un mur blanc, une cheminée standard, un manteau de cheminée en métal et un sol beige.
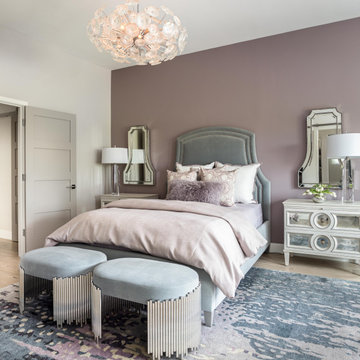
Head to toe glam in the master bedroom. The crystal chandelier with glass petals is a work of art all on its own. A dark gray velvet bed with silver nail heads, is grounded in the center of the room by a colorful abstract rug and flanked by antiqued mirrored nightstands.
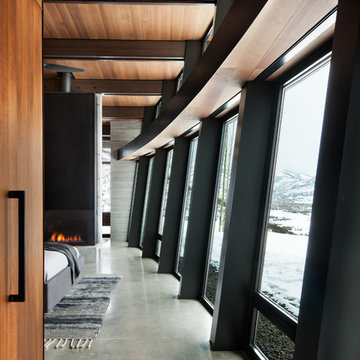
Master Bedroom with sloping and curving window wall.
Photo: David Marlow
Exemple d'une grande chambre parentale tendance avec sol en béton ciré, une cheminée ribbon, un manteau de cheminée en métal et un sol gris.
Exemple d'une grande chambre parentale tendance avec sol en béton ciré, une cheminée ribbon, un manteau de cheminée en métal et un sol gris.
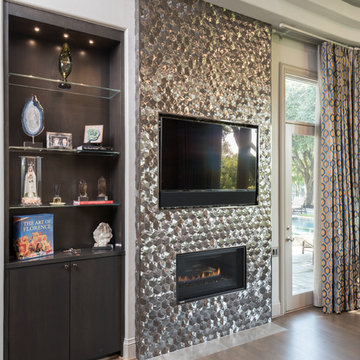
This stunning fireplace is the crown jewel to the bedroom. A large TV and Montigo fireplace are flanked by metal Porcelanosa tile. Michael Hunter Photography.
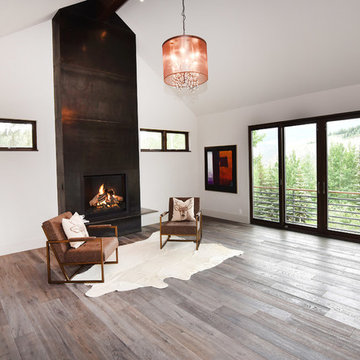
Idées déco pour une grande chambre parentale moderne avec un mur blanc, parquet clair, une cheminée standard et un manteau de cheminée en métal.
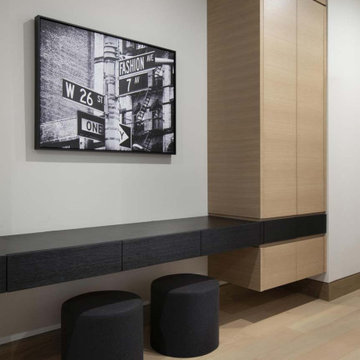
With adjacent neighbors within a fairly dense section of Paradise Valley, Arizona, C.P. Drewett sought to provide a tranquil retreat for a new-to-the-Valley surgeon and his family who were seeking the modernism they loved though had never lived in. With a goal of consuming all possible site lines and views while maintaining autonomy, a portion of the house — including the entry, office, and master bedroom wing — is subterranean. This subterranean nature of the home provides interior grandeur for guests but offers a welcoming and humble approach, fully satisfying the clients requests.
While the lot has an east-west orientation, the home was designed to capture mainly north and south light which is more desirable and soothing. The architecture’s interior loftiness is created with overlapping, undulating planes of plaster, glass, and steel. The woven nature of horizontal planes throughout the living spaces provides an uplifting sense, inviting a symphony of light to enter the space. The more voluminous public spaces are comprised of stone-clad massing elements which convert into a desert pavilion embracing the outdoor spaces. Every room opens to exterior spaces providing a dramatic embrace of home to natural environment.
Grand Award winner for Best Interior Design of a Custom Home
The material palette began with a rich, tonal, large-format Quartzite stone cladding. The stone’s tones gaveforth the rest of the material palette including a champagne-colored metal fascia, a tonal stucco system, and ceilings clad with hemlock, a tight-grained but softer wood that was tonally perfect with the rest of the materials. The interior case goods and wood-wrapped openings further contribute to the tonal harmony of architecture and materials.
Grand Award Winner for Best Indoor Outdoor Lifestyle for a Home This award-winning project was recognized at the 2020 Gold Nugget Awards with two Grand Awards, one for Best Indoor/Outdoor Lifestyle for a Home, and another for Best Interior Design of a One of a Kind or Custom Home.
At the 2020 Design Excellence Awards and Gala presented by ASID AZ North, Ownby Design received five awards for Tonal Harmony. The project was recognized for 1st place – Bathroom; 3rd place – Furniture; 1st place – Kitchen; 1st place – Outdoor Living; and 2nd place – Residence over 6,000 square ft. Congratulations to Claire Ownby, Kalysha Manzo, and the entire Ownby Design team.
Tonal Harmony was also featured on the cover of the July/August 2020 issue of Luxe Interiors + Design and received a 14-page editorial feature entitled “A Place in the Sun” within the magazine.
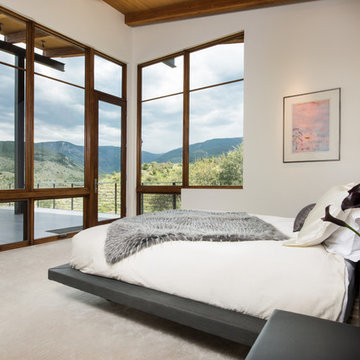
Ric Stovall
Idées déco pour une très grande chambre contemporaine avec un mur blanc, une cheminée ribbon, un manteau de cheminée en métal et un sol gris.
Idées déco pour une très grande chambre contemporaine avec un mur blanc, une cheminée ribbon, un manteau de cheminée en métal et un sol gris.
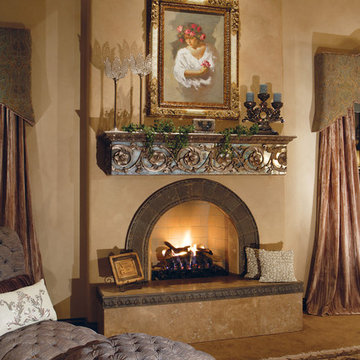
Unique Mirrored Mantle
Designed by: Guided Home Design
Joe Cotitta
Epic Photography
joecotitta@cox.net:
Aménagement d'une très grande chambre méditerranéenne avec un mur beige, une cheminée standard et un manteau de cheminée en métal.
Aménagement d'une très grande chambre méditerranéenne avec un mur beige, une cheminée standard et un manteau de cheminée en métal.
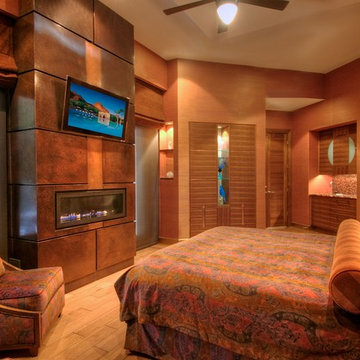
Soft touches prevail int eh master bedroom to balance the generous application of wood. A muted, custom-cushioned headboard counters smooth walnut walls, while a patina copper fireplace sets a serene mood.
Photographed by Matt McCourtney
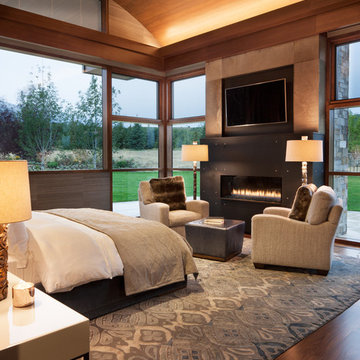
David O. Marlow
Cette image montre une très grande chambre d'amis design avec un mur bleu, parquet foncé, une cheminée ribbon, un manteau de cheminée en métal et un sol marron.
Cette image montre une très grande chambre d'amis design avec un mur bleu, parquet foncé, une cheminée ribbon, un manteau de cheminée en métal et un sol marron.
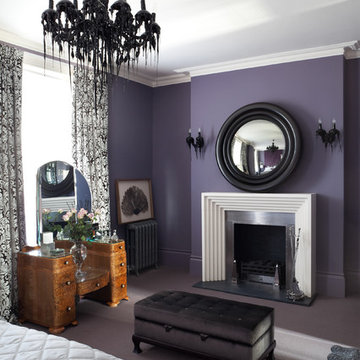
Paul Craig photo for Cochrane Design www.cochranedesign.com
©Paul Craig 2014 All Rights Reserved
Cette photo montre une chambre éclectique de taille moyenne avec un mur violet, une cheminée standard, un manteau de cheminée en métal et un sol violet.
Cette photo montre une chambre éclectique de taille moyenne avec un mur violet, une cheminée standard, un manteau de cheminée en métal et un sol violet.
Idées déco de chambres avec un manteau de cheminée en métal
2