Idées déco de chambres avec un manteau de cheminée en métal
Trier par :
Budget
Trier par:Populaires du jour
1 - 20 sur 1 586 photos
1 sur 2
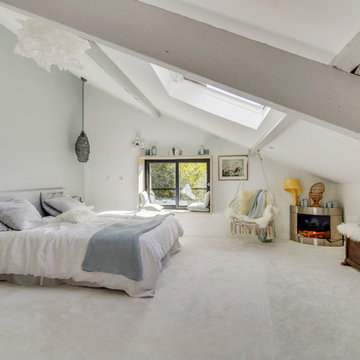
Réalisation d'une grande chambre design avec un mur blanc, un manteau de cheminée en métal, un sol blanc et une cheminée d'angle.
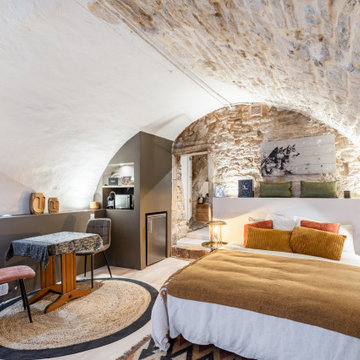
Cette photo montre une chambre parentale beige et blanche éclectique de taille moyenne avec parquet clair, une cheminée standard, un manteau de cheminée en métal et un plafond voûté.

With adjacent neighbors within a fairly dense section of Paradise Valley, Arizona, C.P. Drewett sought to provide a tranquil retreat for a new-to-the-Valley surgeon and his family who were seeking the modernism they loved though had never lived in. With a goal of consuming all possible site lines and views while maintaining autonomy, a portion of the house — including the entry, office, and master bedroom wing — is subterranean. This subterranean nature of the home provides interior grandeur for guests but offers a welcoming and humble approach, fully satisfying the clients requests.
While the lot has an east-west orientation, the home was designed to capture mainly north and south light which is more desirable and soothing. The architecture’s interior loftiness is created with overlapping, undulating planes of plaster, glass, and steel. The woven nature of horizontal planes throughout the living spaces provides an uplifting sense, inviting a symphony of light to enter the space. The more voluminous public spaces are comprised of stone-clad massing elements which convert into a desert pavilion embracing the outdoor spaces. Every room opens to exterior spaces providing a dramatic embrace of home to natural environment.
Grand Award winner for Best Interior Design of a Custom Home
The material palette began with a rich, tonal, large-format Quartzite stone cladding. The stone’s tones gaveforth the rest of the material palette including a champagne-colored metal fascia, a tonal stucco system, and ceilings clad with hemlock, a tight-grained but softer wood that was tonally perfect with the rest of the materials. The interior case goods and wood-wrapped openings further contribute to the tonal harmony of architecture and materials.
Grand Award Winner for Best Indoor Outdoor Lifestyle for a Home This award-winning project was recognized at the 2020 Gold Nugget Awards with two Grand Awards, one for Best Indoor/Outdoor Lifestyle for a Home, and another for Best Interior Design of a One of a Kind or Custom Home.
At the 2020 Design Excellence Awards and Gala presented by ASID AZ North, Ownby Design received five awards for Tonal Harmony. The project was recognized for 1st place – Bathroom; 3rd place – Furniture; 1st place – Kitchen; 1st place – Outdoor Living; and 2nd place – Residence over 6,000 square ft. Congratulations to Claire Ownby, Kalysha Manzo, and the entire Ownby Design team.
Tonal Harmony was also featured on the cover of the July/August 2020 issue of Luxe Interiors + Design and received a 14-page editorial feature entitled “A Place in the Sun” within the magazine.

Remodeled master bedroom: replaced carpet with engineered wood and lighted stairs, replaced fireplace and facade, new windows and trim, new semi-custom cabinetry, cove ceilings lights and trim, wood wall treatments, furnishings

Fiona Arnott Walker
Cette image montre une chambre d'amis bohème de taille moyenne avec un mur bleu, une cheminée standard et un manteau de cheminée en métal.
Cette image montre une chambre d'amis bohème de taille moyenne avec un mur bleu, une cheminée standard et un manteau de cheminée en métal.
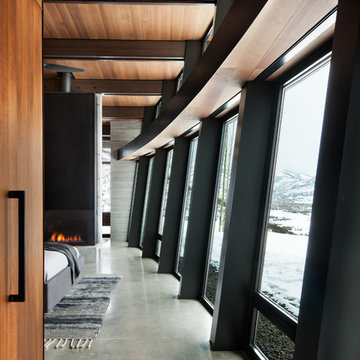
Master Bedroom with sloping and curving window wall.
Photo: David Marlow
Exemple d'une grande chambre parentale tendance avec sol en béton ciré, une cheminée ribbon, un manteau de cheminée en métal et un sol gris.
Exemple d'une grande chambre parentale tendance avec sol en béton ciré, une cheminée ribbon, un manteau de cheminée en métal et un sol gris.
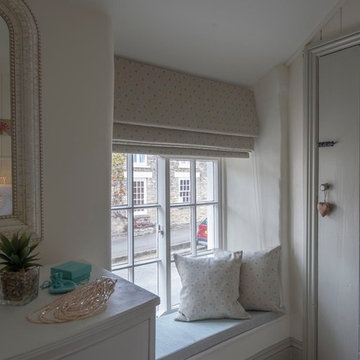
Currently living overseas, the owners of this stunning Grade II Listed stone cottage in the heart of the North York Moors set me the brief of designing the interiors. Renovated to a very high standard by the previous owner and a totally blank canvas, the brief was to create contemporary warm and welcoming interiors in keeping with the building’s history. To be used as a holiday let in the short term, the interiors needed to be high quality and comfortable for guests whilst at the same time, fulfilling the requirements of my clients and their young family to live in upon their return to the UK.
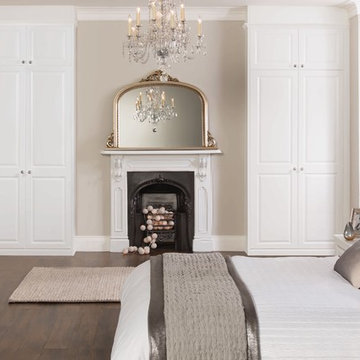
Inspiration pour une chambre parentale traditionnelle de taille moyenne avec un mur blanc, parquet foncé, une cheminée standard et un manteau de cheminée en métal.
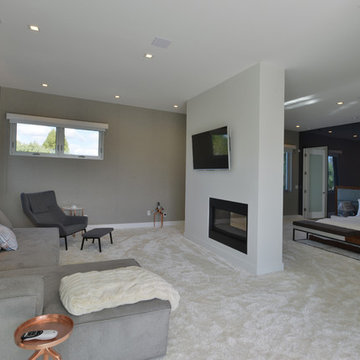
Modern design by Alberto Juarez and Darin Radac of Novum Architecture in Los Angeles.
Idées déco pour une grande chambre moderne avec un mur gris, une cheminée standard et un manteau de cheminée en métal.
Idées déco pour une grande chambre moderne avec un mur gris, une cheminée standard et un manteau de cheminée en métal.

Steve Tague
Idée de décoration pour une grande chambre parentale design avec un mur gris, sol en béton ciré, un manteau de cheminée en métal et une cheminée d'angle.
Idée de décoration pour une grande chambre parentale design avec un mur gris, sol en béton ciré, un manteau de cheminée en métal et une cheminée d'angle.
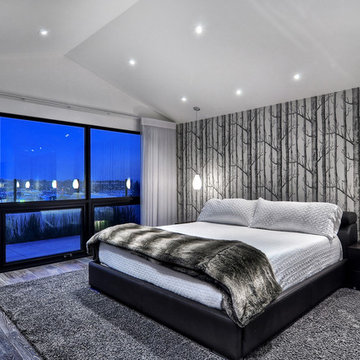
Aménagement d'une chambre parentale grise et blanche contemporaine de taille moyenne avec un mur blanc, parquet clair, une cheminée standard et un manteau de cheminée en métal.
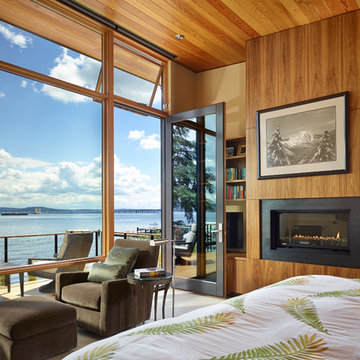
Contractor: Prestige Residential Construction
Architects: DeForest Architects;
Interior Design: NB Design Group;
Photo: Benjamin Benschneider
Inspiration pour une chambre design avec un manteau de cheminée en métal.
Inspiration pour une chambre design avec un manteau de cheminée en métal.
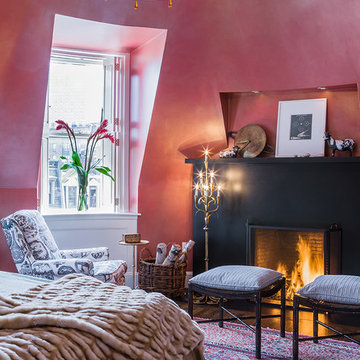
Michael Lee
Aménagement d'une grande chambre parentale campagne avec un mur rouge, parquet foncé, une cheminée standard et un manteau de cheminée en métal.
Aménagement d'une grande chambre parentale campagne avec un mur rouge, parquet foncé, une cheminée standard et un manteau de cheminée en métal.
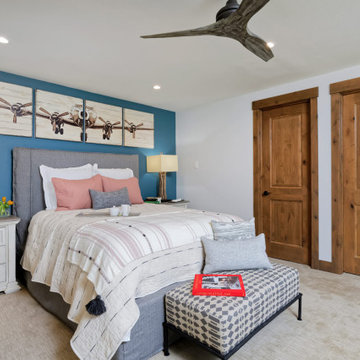
The first thing you notice about this property is the stunning views of the mountains, and our clients wanted to showcase this. We selected pieces that complement and highlight the scenery. Our clients were in love with their brown leather couches, so we knew we wanted to keep them from the beginning. This was the focal point for the selections in the living room, and we were able to create a cohesive, rustic, mountain-chic space. The home office was another critical part of the project as both clients work from home. We repurposed a handmade table that was made by the client’s family and used it as a double-sided desk. We painted the fireplace in a gorgeous green accent to make it pop.
Finding the balance between statement pieces and statement views made this project a unique and incredibly rewarding experience.
---
Project designed by Miami interior designer Margarita Bravo. She serves Miami as well as surrounding areas such as Coconut Grove, Key Biscayne, Miami Beach, North Miami Beach, and Hallandale Beach.
For more about MARGARITA BRAVO, click here: https://www.margaritabravo.com/
To learn more about this project, click here: https://www.margaritabravo.com/portfolio/mountain-chic-modern-rustic-home-denver/
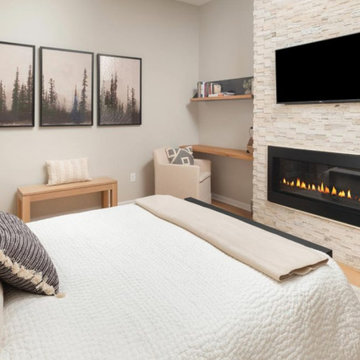
Inspiration pour une chambre parentale minimaliste de taille moyenne avec un mur gris, parquet clair, une cheminée ribbon, un manteau de cheminée en métal et un sol beige.
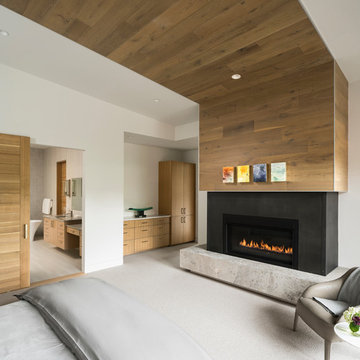
Cette photo montre une grande chambre montagne avec un mur blanc, une cheminée ribbon, un manteau de cheminée en métal et un sol gris.
Photography by Meredith Heuer
Exemple d'une chambre parentale industrielle de taille moyenne avec un mur gris, un sol en bois brun, une cheminée ribbon, un manteau de cheminée en métal et un sol marron.
Exemple d'une chambre parentale industrielle de taille moyenne avec un mur gris, un sol en bois brun, une cheminée ribbon, un manteau de cheminée en métal et un sol marron.
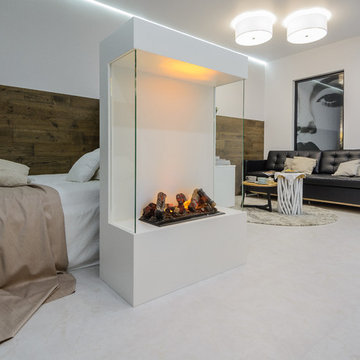
Анастасия Розонова
Réalisation d'une petite chambre parentale design avec un mur blanc, une cheminée ribbon, un manteau de cheminée en métal et un sol blanc.
Réalisation d'une petite chambre parentale design avec un mur blanc, une cheminée ribbon, un manteau de cheminée en métal et un sol blanc.
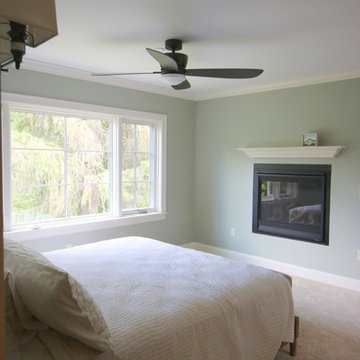
Custom Master Suite Addition located in Concord, NH. Photos by Casey Day
Inspiration pour une chambre traditionnelle de taille moyenne avec un mur bleu, une cheminée ribbon, un manteau de cheminée en métal et un sol beige.
Inspiration pour une chambre traditionnelle de taille moyenne avec un mur bleu, une cheminée ribbon, un manteau de cheminée en métal et un sol beige.
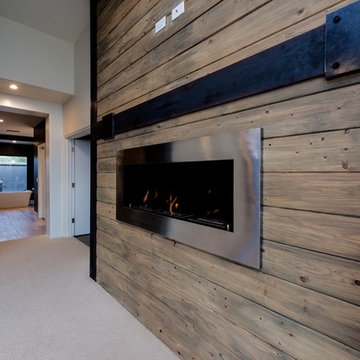
Reclaimed wood and steel accents give this master bedroom fireplace a contemporary urban feel.
Idées déco pour une très grande chambre classique avec un mur gris, cheminée suspendue, un manteau de cheminée en métal et un sol beige.
Idées déco pour une très grande chambre classique avec un mur gris, cheminée suspendue, un manteau de cheminée en métal et un sol beige.
Idées déco de chambres avec un manteau de cheminée en métal
1