Idées déco de chambres avec un mur beige et différents designs de plafond
Trier par :
Budget
Trier par:Populaires du jour
241 - 260 sur 2 967 photos
1 sur 3
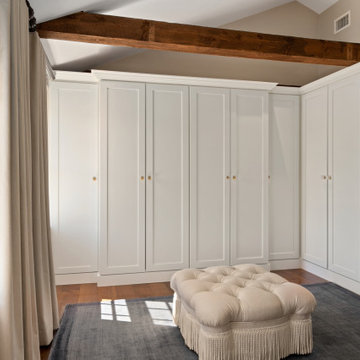
This primary bedroom suite was formed from a gut renovation of the rear 2nd floor of this property and comprises of bedroom, his and her closets and ensuite bathroom.
The ladies walk in closet with custom cabinetry.
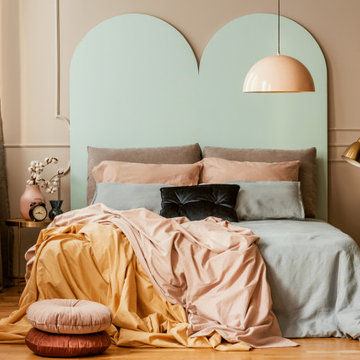
Master bedroom remodeling. Custom head board, crown molding, velvet cushion.
Inspiration pour une grande chambre parentale design avec un mur beige, un sol en bois brun, un sol multicolore, un plafond voûté et du lambris.
Inspiration pour une grande chambre parentale design avec un mur beige, un sol en bois brun, un sol multicolore, un plafond voûté et du lambris.
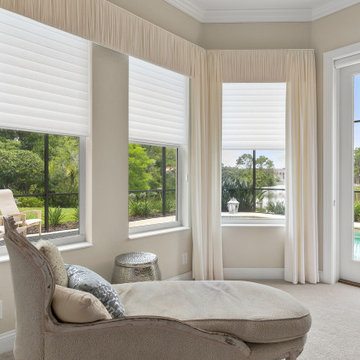
Cette photo montre une chambre chic de taille moyenne avec un mur beige, un sol beige et un plafond à caissons.
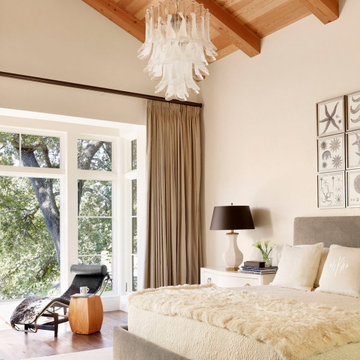
Cette image montre une chambre parentale méditerranéenne de taille moyenne avec un mur beige, un sol en bois brun, aucune cheminée, un sol marron, poutres apparentes, un plafond voûté et un plafond en bois.

In the master bedroom, we decided to paint the original ceiling to brighten the space. The doors are custom designed to match the living room. There are sliding screens that pocket into the wall.
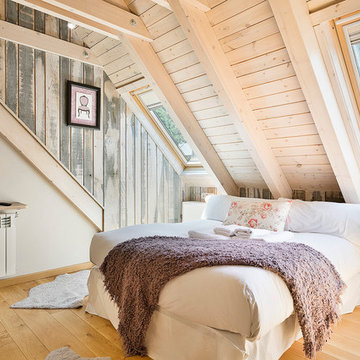
Cette image montre une chambre parentale style shabby chic de taille moyenne avec un sol en bois brun, un mur beige et aucune cheminée.

Cette photo montre une grande chambre parentale chic avec un mur beige, parquet clair, une cheminée ribbon, un manteau de cheminée en pierre, un sol marron, un plafond voûté et un plafond en bois.

Sitting room in master bedroom has ceramic tile fireplace. Built-in shelves with window seats flank the fireplace letting in natural light. Rich Sistos Photography
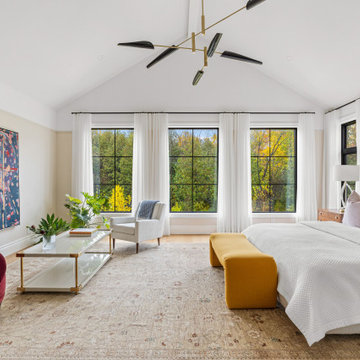
Cette image montre une chambre traditionnelle avec un mur beige, un sol en bois brun, un sol marron et un plafond voûté.

Fulfilling a vision of the future to gather an expanding family, the open home is designed for multi-generational use, while also supporting the everyday lifestyle of the two homeowners. The home is flush with natural light and expansive views of the landscape in an established Wisconsin village. Charming European homes, rich with interesting details and fine millwork, inspired the design for the Modern European Residence. The theming is rooted in historical European style, but modernized through simple architectural shapes and clean lines that steer focus to the beautifully aligned details. Ceiling beams, wallpaper treatments, rugs and furnishings create definition to each space, and fabrics and patterns stand out as visual interest and subtle additions of color. A brighter look is achieved through a clean neutral color palette of quality natural materials in warm whites and lighter woods, contrasting with color and patterned elements. The transitional background creates a modern twist on a traditional home that delivers the desired formal house with comfortable elegance.
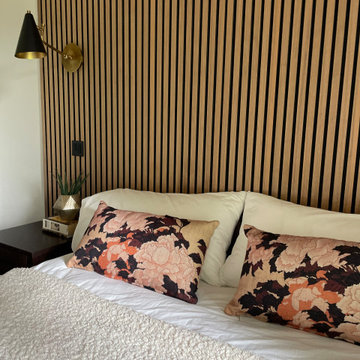
The wood in this room warm the scheme. From the floor to the pendant light and the wooden wall panels, which go to the full 4 metre height of the ceiling
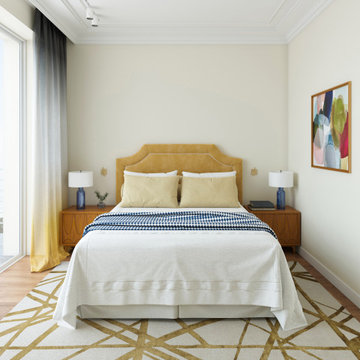
Idée de décoration pour une chambre parentale tradition de taille moyenne avec un mur beige, un sol marron, un plafond décaissé et un sol en bois brun.
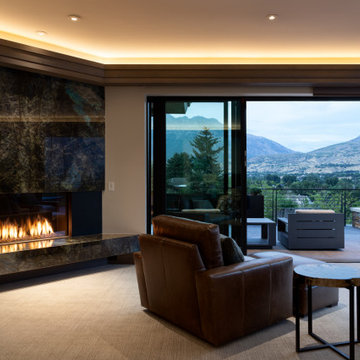
Exemple d'une très grande chambre asiatique avec un mur beige, une cheminée standard, un manteau de cheminée en pierre, un sol beige et un plafond décaissé.
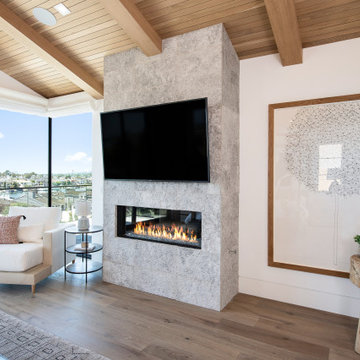
Inspiration pour une grande chambre parentale traditionnelle avec un mur beige, parquet clair, une cheminée ribbon, un manteau de cheminée en pierre, un sol marron, un plafond voûté et un plafond en bois.
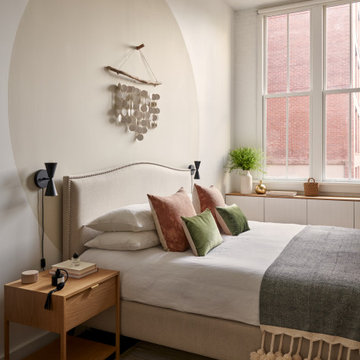
photography by Seth Caplan, styling by Mariana Marcki
Idée de décoration pour une chambre parentale design de taille moyenne avec un mur beige, un sol en bois brun, un sol marron et poutres apparentes.
Idée de décoration pour une chambre parentale design de taille moyenne avec un mur beige, un sol en bois brun, un sol marron et poutres apparentes.
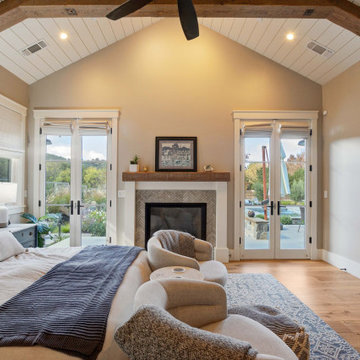
Aménagement d'une grande chambre parentale campagne avec un mur beige, un sol en bois brun, une cheminée standard, un manteau de cheminée en carrelage, un sol marron et un plafond en lambris de bois.
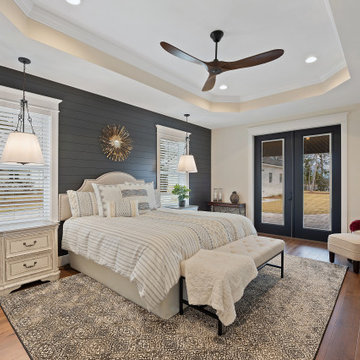
Spacious master bedroom overlooking the lake. Shiplap feature wall in Iron Ore makes a bold statement.
Idées déco pour une grande chambre parentale campagne avec un mur beige, un sol en bois brun, un sol marron, un plafond décaissé et du lambris de bois.
Idées déco pour une grande chambre parentale campagne avec un mur beige, un sol en bois brun, un sol marron, un plafond décaissé et du lambris de bois.

A Modern Rustic styled home is a design that puts emphasis on rugged, natural beauty with modern amenities. The key to this space is an open floor plan, modern furniture, and exposed natural elements, like this Pakari wooden wall.
Sliding Door: HHLG or 20HLG
Pakari Wood Wall: PAK1X4BW
Casing: 103MUL
Baseboard: 339MUL
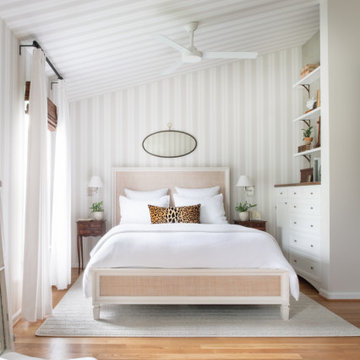
A reworking of a bedroom space to create a master oasis. A tented effect was achieved with a striped wallpaper applied to walls and ceiling. Wood floors replaced carpet, and built-ins were tucked into niches for storage.
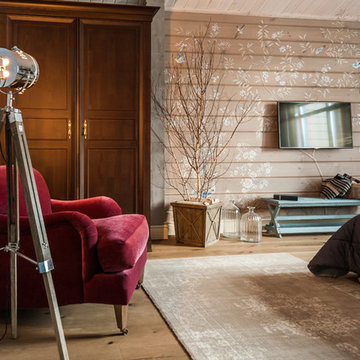
Спальня кантри, фрагмент. Кресло, Ralf Louren, светильник фонарь на ножках, коричневый шкаф.
Idée de décoration pour une chambre parentale champêtre en bois de taille moyenne avec un mur beige, parquet clair, un sol beige et un plafond en bois.
Idée de décoration pour une chambre parentale champêtre en bois de taille moyenne avec un mur beige, parquet clair, un sol beige et un plafond en bois.
Idées déco de chambres avec un mur beige et différents designs de plafond
13