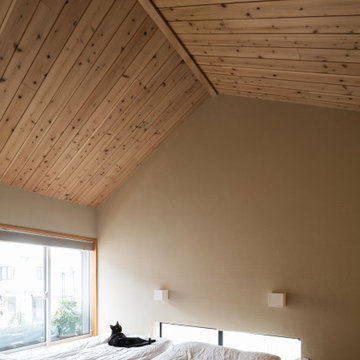Idées déco de chambres avec un mur beige et différents designs de plafond
Trier par :
Budget
Trier par:Populaires du jour
161 - 180 sur 2 936 photos
1 sur 3
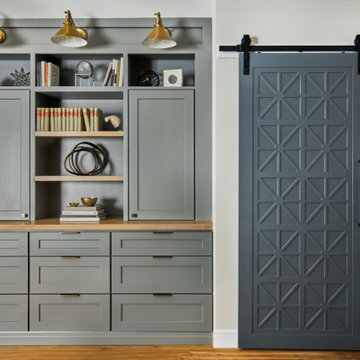
A three dimensional sliding door adorns the entry to the primary bathroom. An adjacent built-in functions as a stylish dresser for storing clothes with a few shelves for the most cherished of books and collected accessories.
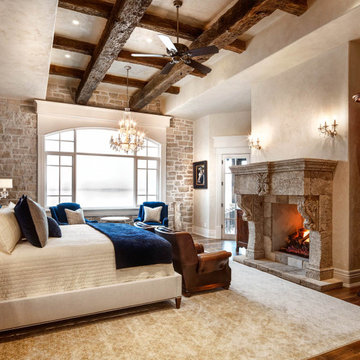
Master Bedroom with Natural Stone Accent wall, a grand fireplace, and exposed reclaimed beams.
Inspiration pour une grande chambre parentale victorienne avec un mur beige, une cheminée standard, un manteau de cheminée en pierre, un sol marron, poutres apparentes et du papier peint.
Inspiration pour une grande chambre parentale victorienne avec un mur beige, une cheminée standard, un manteau de cheminée en pierre, un sol marron, poutres apparentes et du papier peint.
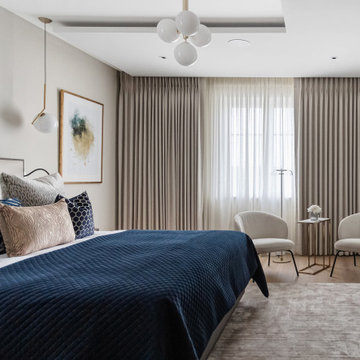
The focal point of this modern, elegant bedroom is the sumptuous stitched leather headboard. This rich texture not only adds a touch of lavishness but also creates a cozy backdrop for the bed, inviting you to unwind in style.
Flanking the bed are dark smoked oak bedside tables that perfectly complement the dark wood tones seen throughout the house. A matching bespoke TV display unit seamlessly integrates with the bedroom's aesthetic, providing a sleek and sophisticated focal point for entertainment.
Soft ambient lighting is achieved with the Flos IC1 bedside lights, casting a gentle glow for bedtime reading or creating an intimate atmosphere. The Nuura centre pendant hangs elegantly from the ceiling, infusing the room with a captivating illumination that doubles as a striking design element.
Adding a layer of plush comfort to the smoked oak flooring is a luxurious Floor Story rug, inviting bare feet to experience its soft embrace. The chosen color palette of navy, and taupe creates a serene and harmonious atmosphere.
A pair of ivory accent chairs introduces a touch of sophistication to a cozy corner, providing a delightful spot for relaxation or quiet contemplation. These chairs serve as both functional and aesthetic elements, adding a layer of texture and lightness to the room.
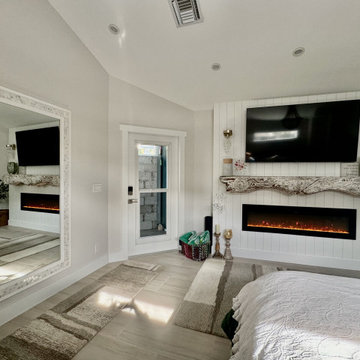
Exterior door leads to Trex Decking and private block wall leading around to outdoor shower.
Inspiration pour une grande chambre parentale bohème avec un mur beige, un sol en carrelage de porcelaine, cheminée suspendue, un manteau de cheminée en bois, un sol beige et un plafond voûté.
Inspiration pour une grande chambre parentale bohème avec un mur beige, un sol en carrelage de porcelaine, cheminée suspendue, un manteau de cheminée en bois, un sol beige et un plafond voûté.
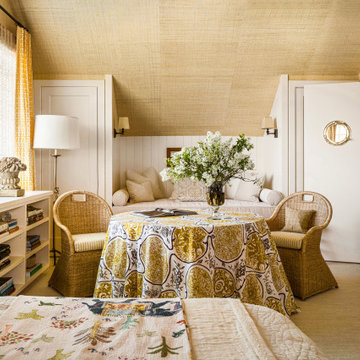
Exemple d'une chambre avec moquette avec un mur beige, un sol beige et un plafond voûté.
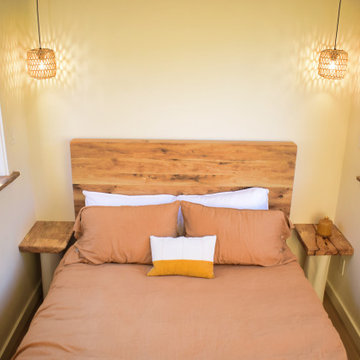
This Paradise Model ATU is extra tall and grand! As you would in you have a couch for lounging, a 6 drawer dresser for clothing, and a seating area and closet that mirrors the kitchen. Quartz countertops waterfall over the side of the cabinets encasing them in stone. The custom kitchen cabinetry is sealed in a clear coat keeping the wood tone light. Black hardware accents with contrast to the light wood. A main-floor bedroom- no crawling in and out of bed. The wallpaper was an owner request; what do you think of their choice?
The bathroom has natural edge Hawaiian mango wood slabs spanning the length of the bump-out: the vanity countertop and the shelf beneath. The entire bump-out-side wall is tiled floor to ceiling with a diamond print pattern. The shower follows the high contrast trend with one white wall and one black wall in matching square pearl finish. The warmth of the terra cotta floor adds earthy warmth that gives life to the wood. 3 wall lights hang down illuminating the vanity, though durning the day, you likely wont need it with the natural light shining in from two perfect angled long windows.
This Paradise model was way customized. The biggest alterations were to remove the loft altogether and have one consistent roofline throughout. We were able to make the kitchen windows a bit taller because there was no loft we had to stay below over the kitchen. This ATU was perfect for an extra tall person. After editing out a loft, we had these big interior walls to work with and although we always have the high-up octagon windows on the interior walls to keep thing light and the flow coming through, we took it a step (or should I say foot) further and made the french pocket doors extra tall. This also made the shower wall tile and shower head extra tall. We added another ceiling fan above the kitchen and when all of those awning windows are opened up, all the hot air goes right up and out.
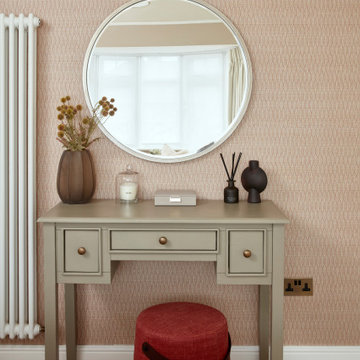
The owners of this beautiful home wanted a complete revamp of their master bedroom, which was dated and was need of much TLC. We introduced elements of strong accent colour and pattern, contemporary natural walls & flooring, lots of tactile fabrics and bespoke window treatments, mirrors and joinery. The house is now a warm, calm, inviting place for the lovely family that live there.
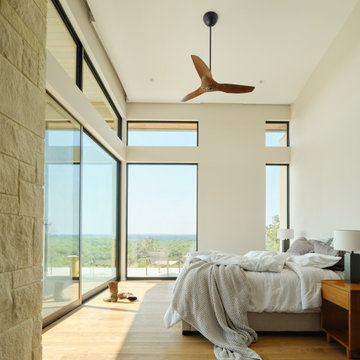
Réalisation d'une grande chambre parentale minimaliste avec un mur beige, parquet clair, un sol beige et un plafond voûté.
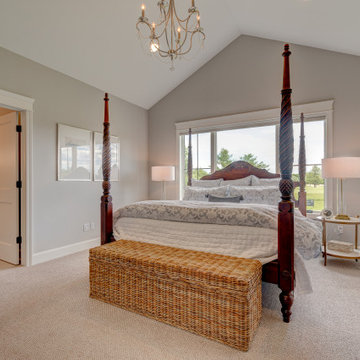
Inspiration pour une chambre traditionnelle de taille moyenne avec un mur beige, un sol beige et un plafond voûté.
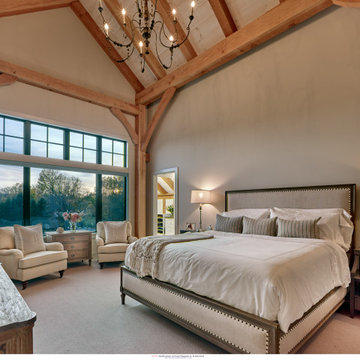
Réalisation d'une chambre champêtre de taille moyenne avec un mur beige, un sol beige et un plafond voûté.
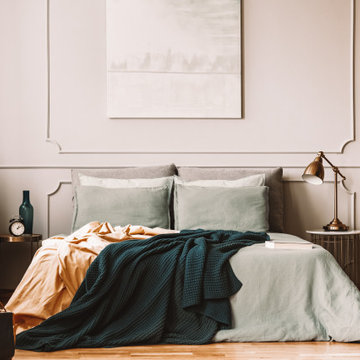
Master bedroom remodeling design of an AirBnB project in San Francisco.
Cette image montre une grande chambre parentale design avec un mur beige, un sol en bois brun, un sol multicolore, un plafond voûté et du lambris.
Cette image montre une grande chambre parentale design avec un mur beige, un sol en bois brun, un sol multicolore, un plafond voûté et du lambris.
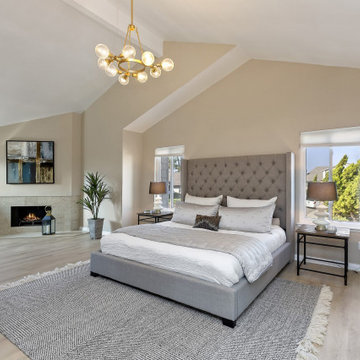
AFTER: Calming colors and near-zero clutter make the primary bedroom the most relaxing place in the home. Add some professional staging, and buyers will beg you to accept their offer.
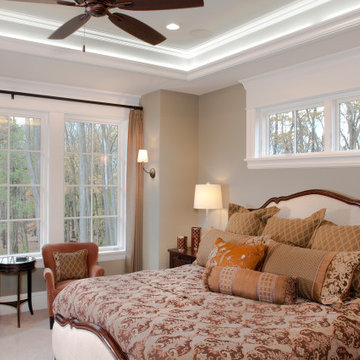
Inspiration pour une grande chambre avec moquette traditionnelle avec un mur beige, un sol beige et un plafond décaissé.
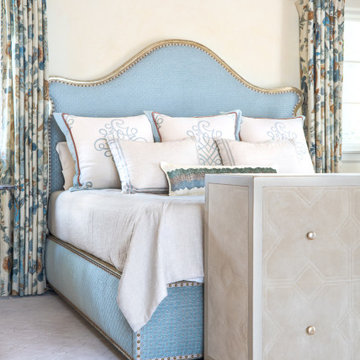
Idées déco pour une grande chambre classique avec un mur beige, une cheminée d'angle, un manteau de cheminée en plâtre, un sol beige et poutres apparentes.
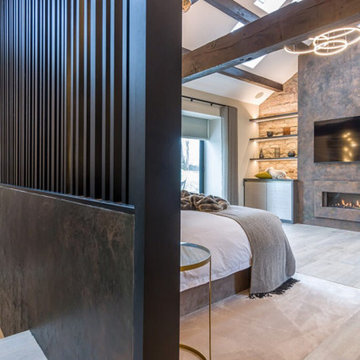
This bedroom emanates a fusion of traditional and modern aesthetics, seamlessly blending timeless elements with contemporary design. Adding to its allure, the space boasts a dedicated wine area, embodying sophistication and leisure. A mini living area complements the ambiance, offering a cozy retreat, while a glass door opens up to the outdoors, inviting a seamless connection between the interior and exterior spaces. This bedroom epitomizes a harmonious balance of classic and modern elements with a touch of indulgence.
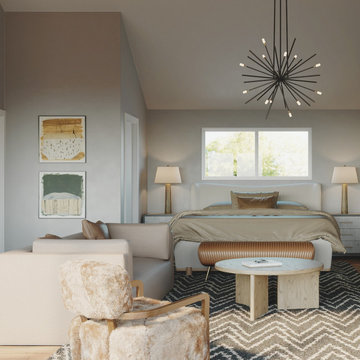
Inspiration pour une grande chambre parentale minimaliste avec un mur beige, parquet clair, un plafond voûté et du papier peint.
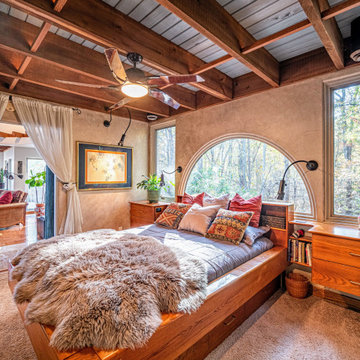
Réalisation d'une chambre avec moquette bohème avec un mur beige, un sol gris et poutres apparentes.
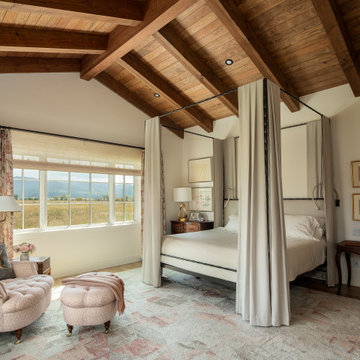
Idée de décoration pour une chambre champêtre avec un mur beige, un sol en bois brun, un sol marron, poutres apparentes, un plafond voûté et un plafond en bois.
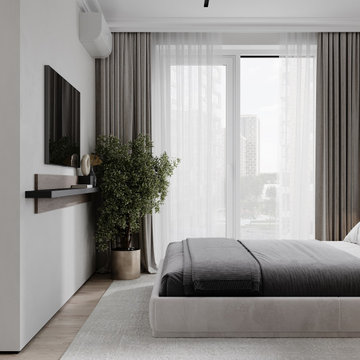
Cette image montre une chambre parentale blanche et bois design de taille moyenne avec un mur beige, un sol en vinyl, aucune cheminée, un sol beige, un plafond en papier peint et du lambris.
Idées déco de chambres avec un mur beige et différents designs de plafond
9
