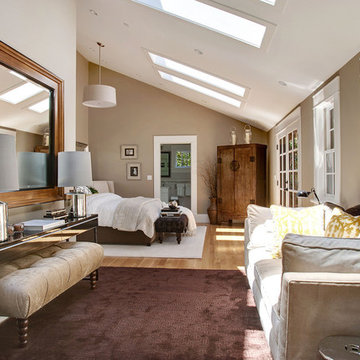Idées déco de chambres avec un mur beige et différents designs de plafond
Trier par :
Budget
Trier par:Populaires du jour
61 - 80 sur 2 936 photos
1 sur 3
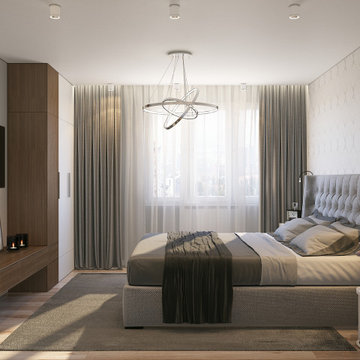
This project presents a laconic bedroom design. The walls are pastel. The accent wall draws attention with its symmetrical pattern. Laminate finish on the floor. The contrasting color of the textiles in the interior balances the light tones. From the furniture, you can see the main element of the bed. The soft padding of the headboard ensures coziness and comfort.
There is a wardrobe against the wall. A clear, concise design is decorated with contrasting colors. Wood trim visually harmonizes with the interior. The wardrobe is also combined with a TV shelf, which saves space. Small details of the decor add charm.
As for the lighting, small bulbs are distributed throughout the room, in addition to this a chandelier by the bed, and small lamps.
As for lighting, small bulbs are distributed throughout the room, in addition to this, a chandelier illuminates in the center and small lamps at the bed.
Learn more about our 3D Rendering Services on our website: www.archviz-studio.com
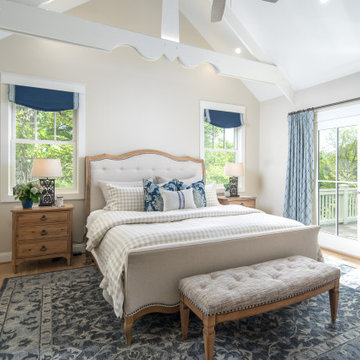
Cette photo montre une chambre avec un mur beige, un sol en bois brun, un sol marron, poutres apparentes et un plafond voûté.
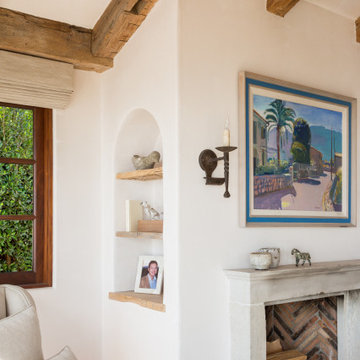
Master Bedroom
Aménagement d'une chambre parentale méditerranéenne de taille moyenne avec un mur beige, parquet clair, une cheminée standard, un manteau de cheminée en pierre, un sol beige et poutres apparentes.
Aménagement d'une chambre parentale méditerranéenne de taille moyenne avec un mur beige, parquet clair, une cheminée standard, un manteau de cheminée en pierre, un sol beige et poutres apparentes.

Exemple d'une chambre avec un mur beige, parquet foncé, une cheminée standard, un sol marron, poutres apparentes et un plafond voûté.
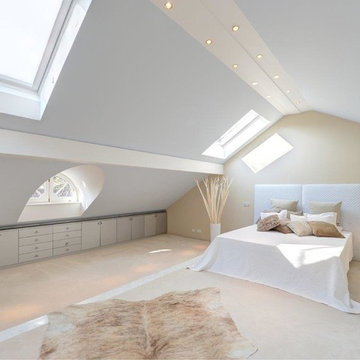
Cette image montre une très grande chambre design avec un mur beige et aucune cheminée.
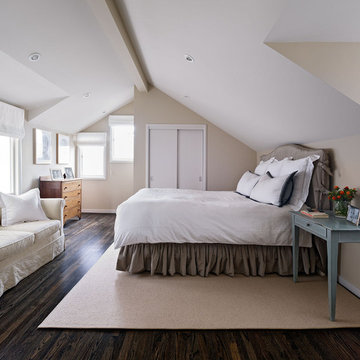
modern, contemporary, Feldman, master bedroom, cathedral ceiling, window seat, hardwood floor
Cette photo montre une chambre parentale tendance avec un mur beige et parquet foncé.
Cette photo montre une chambre parentale tendance avec un mur beige et parquet foncé.
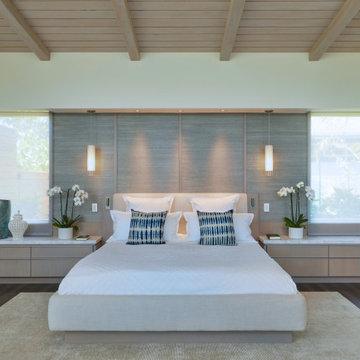
The Master bedroom provides a serene oasis and a view of the golf course from corner glass windows. Pocketing glass doors (in foreground) lead to a private lanai.
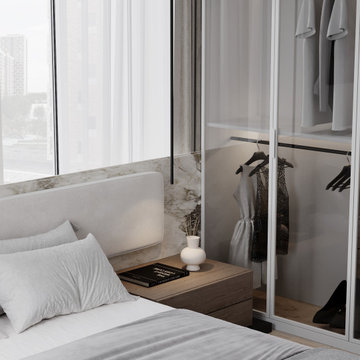
Exemple d'une chambre parentale blanche et bois tendance de taille moyenne avec un mur beige, un sol en vinyl, aucune cheminée, un sol beige, un plafond en papier peint et du lambris.
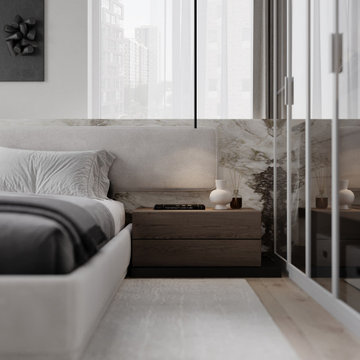
Idée de décoration pour une chambre parentale blanche et bois design de taille moyenne avec un mur beige, un sol en vinyl, aucune cheminée, un sol beige, un plafond en papier peint et du lambris.

Réalisation d'une chambre parentale méditerranéenne de taille moyenne avec un mur beige, un sol en bois brun, aucune cheminée, un sol marron, poutres apparentes et un plafond voûté.
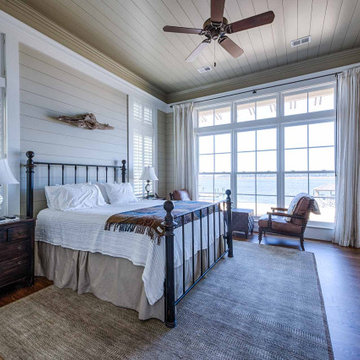
Shiplap walls and ceiling, transom windows, white oak flooring.
Exemple d'une chambre parentale avec un mur beige, parquet foncé, un sol marron, un plafond en lambris de bois et du lambris de bois.
Exemple d'une chambre parentale avec un mur beige, parquet foncé, un sol marron, un plafond en lambris de bois et du lambris de bois.
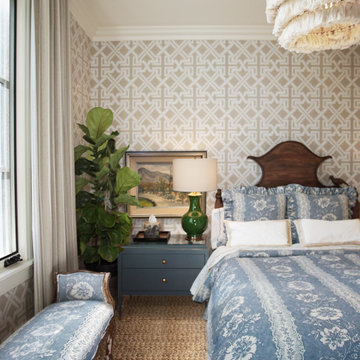
Heather Ryan, Interior Designer H.Ryan Studio - Scottsdale, AZ www.hryanstudio.com
Cette photo montre une chambre d'amis chic de taille moyenne avec un mur beige, un sol en bois brun, aucune cheminée, un sol marron, du papier peint et un plafond à caissons.
Cette photo montre une chambre d'amis chic de taille moyenne avec un mur beige, un sol en bois brun, aucune cheminée, un sol marron, du papier peint et un plafond à caissons.
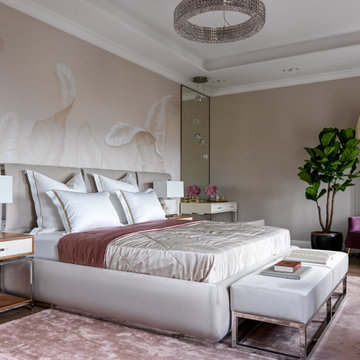
Cette image montre une chambre design avec un mur beige et un plafond décaissé.
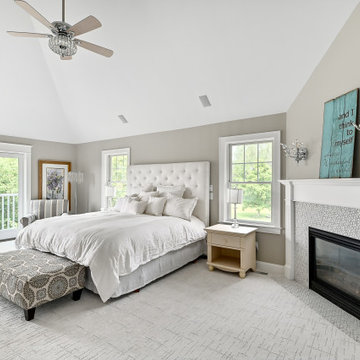
Idée de décoration pour une très grande chambre tradition avec un mur beige, une cheminée standard, un manteau de cheminée en carrelage, un sol blanc et un plafond voûté.
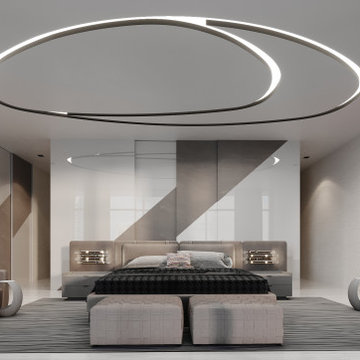
Idées déco pour une grande chambre parentale contemporaine avec un mur beige, un sol en marbre, un sol multicolore, un plafond à caissons et du papier peint.
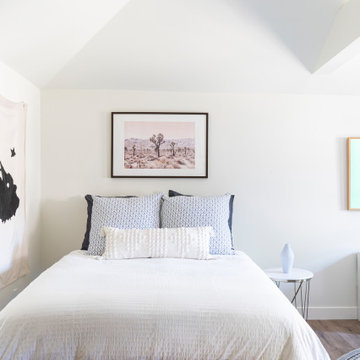
In the quite streets of southern Studio city a new, cozy and sub bathed bungalow was designed and built by us.
The white stucco with the blue entrance doors (blue will be a color that resonated throughout the project) work well with the modern sconce lights.
Inside you will find larger than normal kitchen for an ADU due to the smart L-shape design with extra compact appliances.
The roof is vaulted hip roof (4 different slopes rising to the center) with a nice decorative white beam cutting through the space.
The bathroom boasts a large shower and a compact vanity unit.
Everything that a guest or a renter will need in a simple yet well designed and decorated garage conversion.
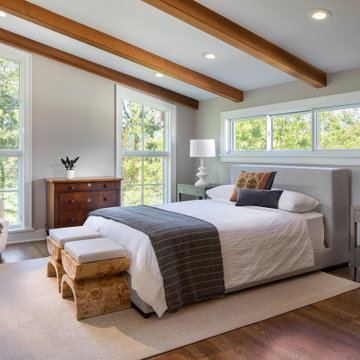
Inspiration pour une chambre parentale traditionnelle avec un mur beige, un sol en bois brun, aucune cheminée, un sol marron, poutres apparentes et un plafond voûté.
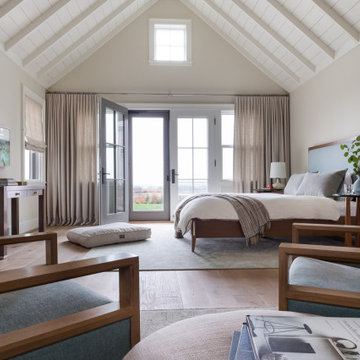
Inspiration pour une chambre marine avec un mur beige, un sol en bois brun, un sol marron, poutres apparentes, un plafond en lambris de bois et un plafond voûté.
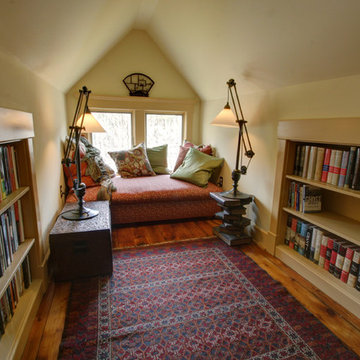
Cette photo montre une chambre nature avec un mur beige et un sol en bois brun.
Idées déco de chambres avec un mur beige et différents designs de plafond
4
