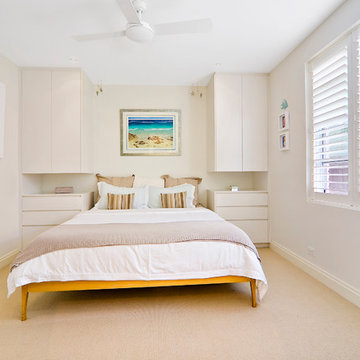Idées déco de chambres avec un mur beige et un mur bleu
Trier par :
Budget
Trier par:Populaires du jour
101 - 120 sur 110 549 photos
1 sur 3

This property was completely gutted and redesigned into a single family townhouse. After completing the construction of the house I staged the furniture, lighting and decor. Staging is a new service that my design studio is now offering.
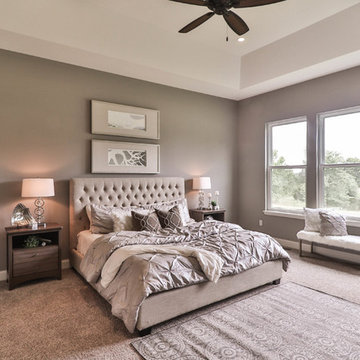
Réalisation d'une grande chambre tradition avec un mur beige, aucune cheminée et un sol gris.
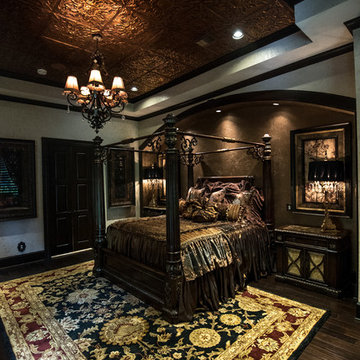
Rick Frank
Réalisation d'une grande chambre parentale victorienne avec un mur beige, parquet foncé, aucune cheminée et un sol marron.
Réalisation d'une grande chambre parentale victorienne avec un mur beige, parquet foncé, aucune cheminée et un sol marron.
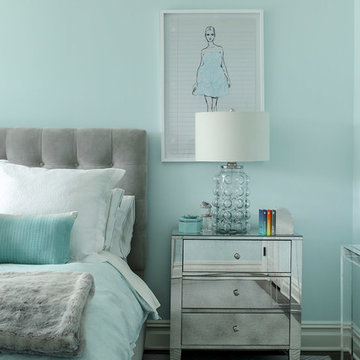
Christian Garibaldi
Exemple d'une chambre chic de taille moyenne avec un mur bleu et un sol gris.
Exemple d'une chambre chic de taille moyenne avec un mur bleu et un sol gris.
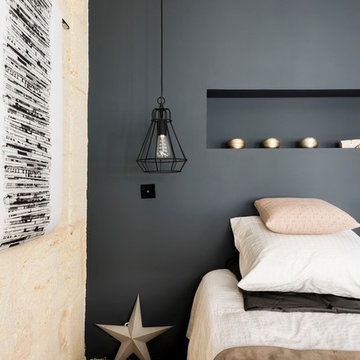
Mur de pierres bordelaises restaurées - Mur gris bleuté avec alcove en guise de tête de lit - suspensions de chaque cotés du lit -
Inspiration pour une chambre parentale nordique de taille moyenne avec un mur bleu, parquet clair et aucune cheminée.
Inspiration pour une chambre parentale nordique de taille moyenne avec un mur bleu, parquet clair et aucune cheminée.

A neutral color scheme and unassuming accessories create a style that's the perfect blend of old and new. The sleek lines of a minimalist design are showcase in the Sofia Platform bed, complemented by modern, understated bedding. Amidst the warm, walnut wood finishes and beige backdrop, the bedspread's warm gray fabric and accent chair's charcoal upholstery add dimension to the space. A soft, fleece-white rug underfoot references the bed's headboard and brings an airy and inviting sense to the overall design.
Sofia Midcentury Modern Platform Bed in Walnut+Sofia Midcentury Modern Nightstand in Walnut+Sofia Midcentury Modern Dresser and Mirror in Walnut+Sofia Midcentury Modern Chest in Walnut+Ava Contemporary Accent Chair in Dark Gray Linen
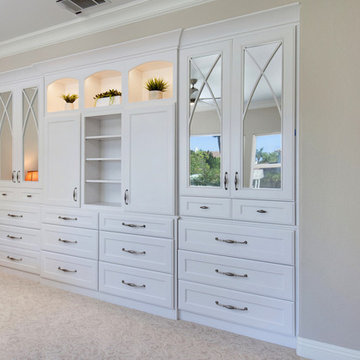
A Spa Retreat Master Bathroom with wood looking tile, Silestone counter tops and tub deck, Magnolia and Smokey Hills cabinetry and beautiful iridescent mosaic tile. By adding storage, function and beauty this bathroom is the perfect place to relax and unwind. A wardrobe was added to the alcove in the master bedroom for added storage.
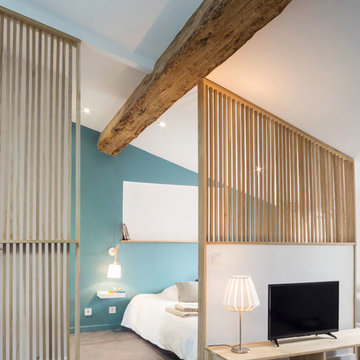
Thomas Pannetier Photography pour le Studio Polka - Architecte d'intérieur
Idée de décoration pour une chambre nordique de taille moyenne avec un mur bleu et aucune cheminée.
Idée de décoration pour une chambre nordique de taille moyenne avec un mur bleu et aucune cheminée.
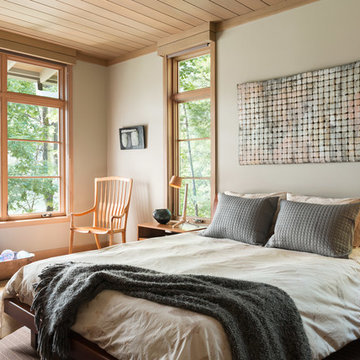
The Fontana Bridge residence is a mountain modern lake home located in the mountains of Swain County. The LEED Gold home is mountain modern house designed to integrate harmoniously with the surrounding Appalachian mountain setting. The understated exterior and the thoughtfully chosen neutral palette blend into the topography of the wooded hillside.
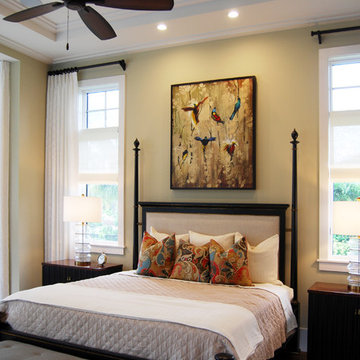
Automated Shading is a leading national motorized window shades and motorized blinds supply and installation company. We work with homeowners, designers, contractors and architects in New York, Florida, California and the Caribbean offering reliable and intuitive motorized window treatments solutions.

This mountain modern bedroom furnished by the Aspen Interior Designer team at Aspen Design Room seems to flow effortlessly into the mountain landscape beyond the walls of windows that envelope the space. The warmth form the built in fireplace creates an elegant contrast to the snowy landscape beyond. While the hide headboard and storage bench add to the wild Rocky Mountain atmosphere, the deep black and gray tones give the space its modern feel.
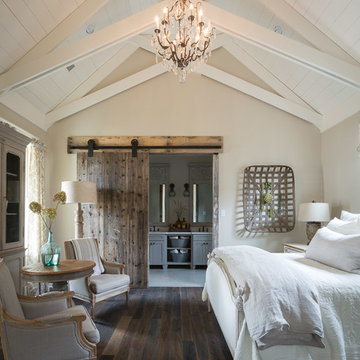
Nancy Nolan
Réalisation d'une grande chambre parentale champêtre avec un mur beige et un sol en bois brun.
Réalisation d'une grande chambre parentale champêtre avec un mur beige et un sol en bois brun.
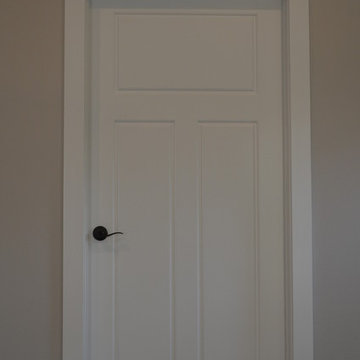
Custom design Craftsman Style close up of trim around doors
Cette photo montre une chambre craftsman de taille moyenne avec un mur beige et aucune cheminée.
Cette photo montre une chambre craftsman de taille moyenne avec un mur beige et aucune cheminée.
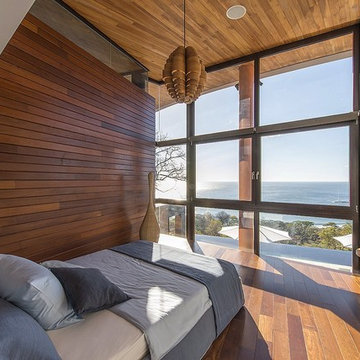
Inspiration pour une petite chambre d'amis design avec un sol en bois brun, aucune cheminée et un mur beige.
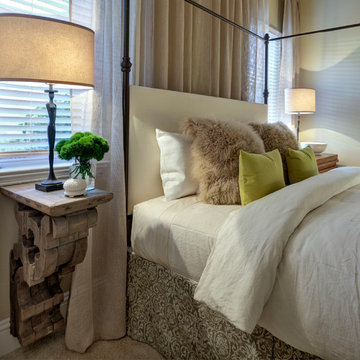
Laurence Taylor, Taylor Architectural Photography
Aménagement d'une chambre avec moquette classique avec un mur beige.
Aménagement d'une chambre avec moquette classique avec un mur beige.
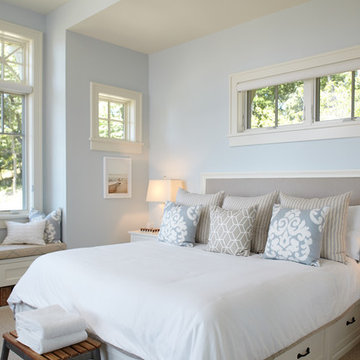
Aménagement d'une chambre parentale bord de mer avec un mur bleu et aucune cheminée.

David Reeve Architectural Photography; This vacation home is located within a narrow lot which extends from the street to the lake shore. Taking advantage of the lot's depth, the design consists of a main house and an accesory building to answer the programmatic needs of a family of four. The modest, yet open and connected living spaces are oriented towards the water.
Since the main house sits towards the water, a street entry sequence is created via a covered porch and pergola. A private yard is created between the buildings, sheltered from both the street and lake. A covered lakeside porch provides shaded waterfront views.
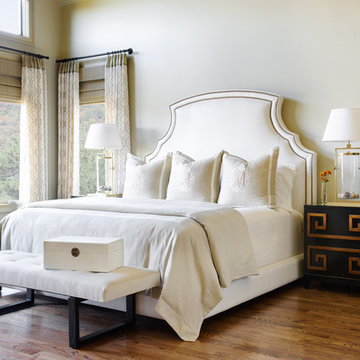
High ceilings and ample windows offer plenty of light and an amazing view in this neutral master bedroom. Woven blinds and ivory and beige embroidered draperies hang from bronze hardware, adding subtle pattern and texture. Dark walnut stained flooring rests under a large, upholstered bed covered in an ivory vinyl and trimmed with bronze nail heads. The bedding, from Legacy Linens, has simple elegance, while hand embroidered pillows finish off the look. At the end of the bed sits a bench covered in a soft, sage green ultra-suede. Antique brass lamps filled with river rocks sit atop bedside tables, painted black and accented with metallic copper Greek key designs. Interior doors, painted charcoal grey with bronze door hardware, add just the right amount of contrast.
Idées déco de chambres avec un mur beige et un mur bleu
6

