Idées déco de chambres avec un mur beige et un plafond en bois
Trier par :
Budget
Trier par:Populaires du jour
41 - 60 sur 255 photos
1 sur 3
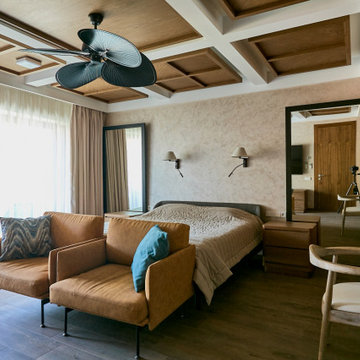
Idée de décoration pour une grande chambre d'amis design avec un mur beige, un sol en carrelage de porcelaine, un plafond à caissons, un plafond décaissé et un plafond en bois.
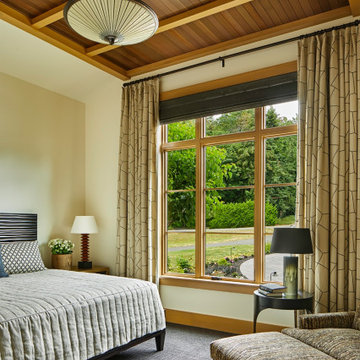
His master bedroom is opposite hers on the east side of the home, featuring a lofty, layered wood panel ceiling with a more masculine palette. // Image : Benjamin Benschneider Photography
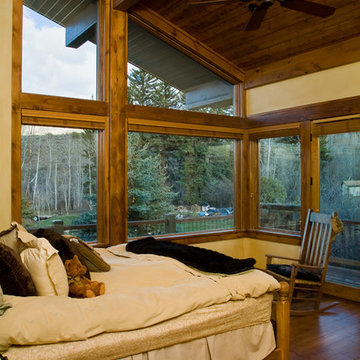
This rustic cabin bedroom gives a cozy and warm ambiance with its wood flooring and ceiling. The glass windows with wood frames adds aesthetics in this space, creating a nature involvement experience. On the other hand, the ceiling fan gives good ventilation. While the combination of wood and white furnitures offers a calming and welcoming feeling, a wonderful choice for this mountain home.
Built by ULFBUILT. Contact us today to learn more.
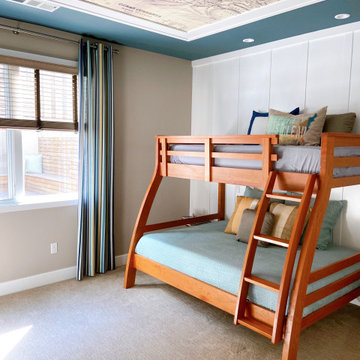
Boys bedroom design we did for 2 high school boys. Client wanted a voyage, travel theme. Space is very small and we wanted to make use of the walls with dressers, built in closets. We added the map on the ceiling for an unexpected pop.
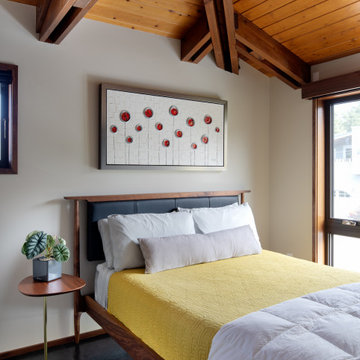
Cette photo montre une chambre rétro avec un mur beige, un sol noir, poutres apparentes, un plafond voûté et un plafond en bois.
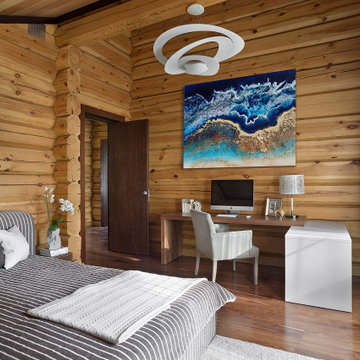
Aménagement d'une chambre parentale en bois avec un mur beige, un sol marron et un plafond en bois.
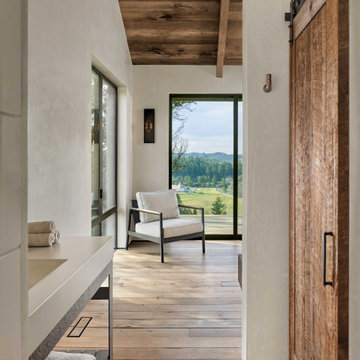
Bespoke guest cabin with rustic finishes and extreme attention to detail. Materials included reclaimed wood for flooring, beams and ceilings and exterior siding. Fleetwood windows and doors, custom barn door. Venetian plaster with custom iron fixtures throughout.
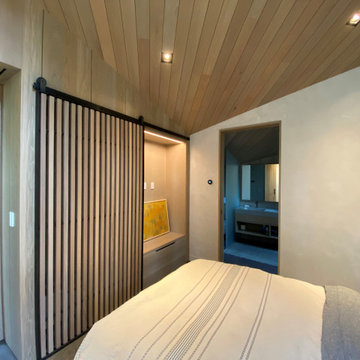
Inspiration pour une chambre d'amis design en bois de taille moyenne avec un mur beige, sol en béton ciré, un sol gris et un plafond en bois.
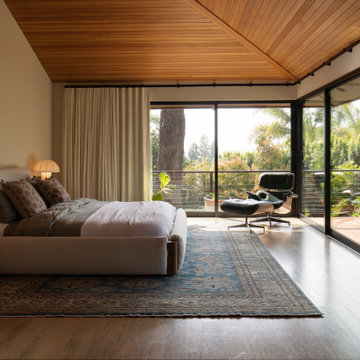
Cette image montre une chambre vintage avec un mur beige, parquet foncé, un sol marron, un plafond voûté et un plafond en bois.
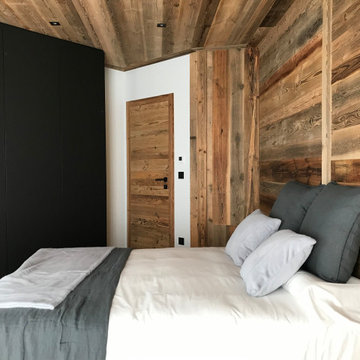
Chambre avec dressing noir mat sur mesure.
Le mur situé en tête de lit et la porte sont en vieux bois brûlé soleil pour intégré un aspect chalet.
Cette image montre une grande chambre parentale chalet en bois avec un mur beige, un sol en bois brun, un sol beige et un plafond en bois.
Cette image montre une grande chambre parentale chalet en bois avec un mur beige, un sol en bois brun, un sol beige et un plafond en bois.
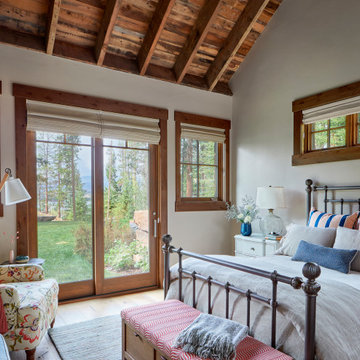
Fun colors and pattern are combined in a lovely way with painted nightstands and a charming metal bed. Reclaimed woods add warmth and texture. Exposed joists at the vaulted ceiling add another layer of detail and richness
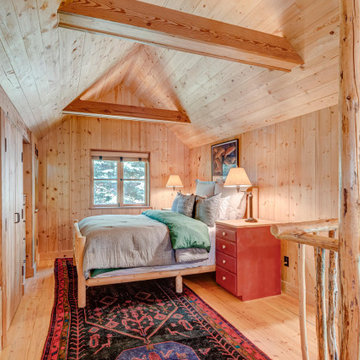
Cette image montre une chambre chalet en bois avec un mur beige, parquet clair, un sol beige, un plafond voûté et un plafond en bois.
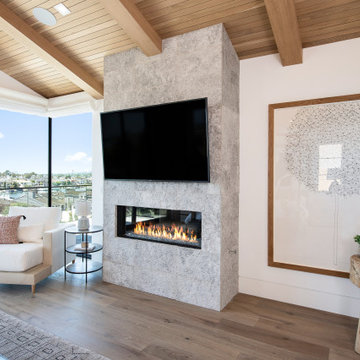
Inspiration pour une grande chambre parentale traditionnelle avec un mur beige, parquet clair, une cheminée ribbon, un manteau de cheminée en pierre, un sol marron, un plafond voûté et un plafond en bois.
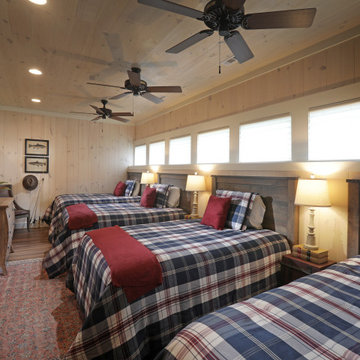
The boys bunkroom was created in unfinished space in the basement and includes 4 twin beds.
Idée de décoration pour une chambre d'amis chalet en bois avec un mur beige, un sol en bois brun, un sol marron et un plafond en bois.
Idée de décoration pour une chambre d'amis chalet en bois avec un mur beige, un sol en bois brun, un sol marron et un plafond en bois.
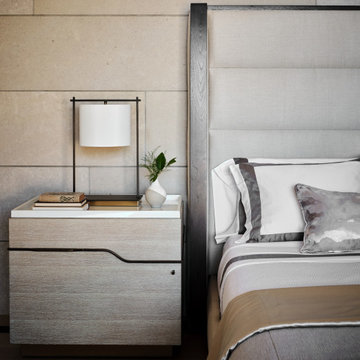
Idées déco pour une chambre parentale contemporaine de taille moyenne avec un mur beige, parquet clair et un plafond en bois.
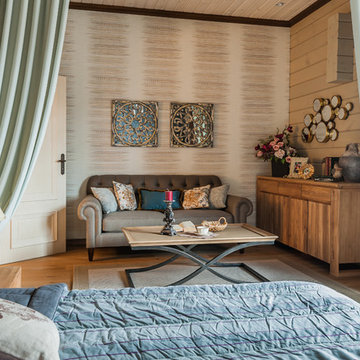
Гостевая комната кантри. Диван, Schnadig. Комод, настольная лампа, кофейный столик, картины волшебное дерево.
Idées déco pour une chambre parentale campagne en bois de taille moyenne avec un mur beige, parquet clair, un sol beige et un plafond en bois.
Idées déco pour une chambre parentale campagne en bois de taille moyenne avec un mur beige, parquet clair, un sol beige et un plafond en bois.
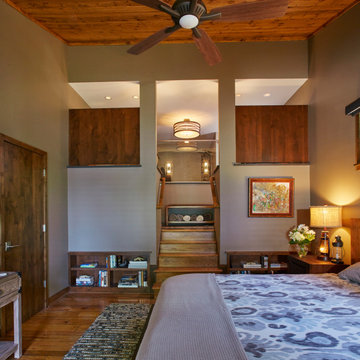
Idée de décoration pour une grande chambre parentale chalet avec un mur beige, un sol en bois brun, un sol marron et un plafond en bois.
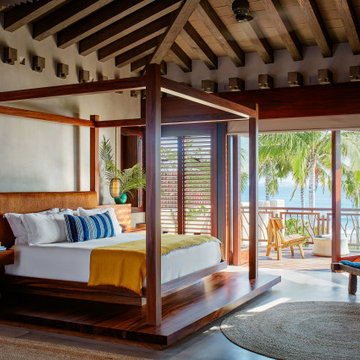
dormitorio con cama dosel
Inspiration pour une chambre ethnique avec un mur beige, un sol en bois brun, un sol marron, poutres apparentes, un plafond voûté et un plafond en bois.
Inspiration pour une chambre ethnique avec un mur beige, un sol en bois brun, un sol marron, poutres apparentes, un plafond voûté et un plafond en bois.
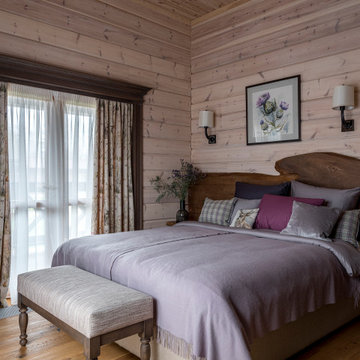
Вторая гостевая спальня в деревянном доме
Aménagement d'une chambre campagne en bois avec un mur beige, un sol en bois brun, un sol marron et un plafond en bois.
Aménagement d'une chambre campagne en bois avec un mur beige, un sol en bois brun, un sol marron et un plafond en bois.
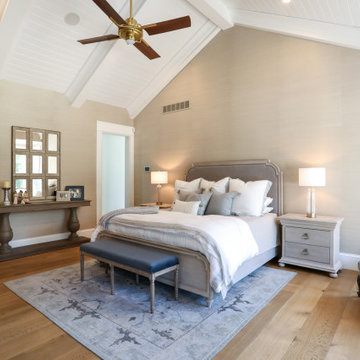
Master Bedroom Suite features built-in Mendota DXV60 fireplace, full A/V system, Lutron automated shades, hardscraped rift and quarter sawn white oak floors, and tongue and groove paneled vaulted ceiling.
General contracting by Martin Bros. Contracting, Inc.; Architecture by Helman Sechrist Architecture; Home Design by Maple & White Design; Photography by Marie Kinney Photography.
Images are the property of Martin Bros. Contracting, Inc. and may not be used without written permission. — with Hoosier Hardwood Floors.
Idées déco de chambres avec un mur beige et un plafond en bois
3