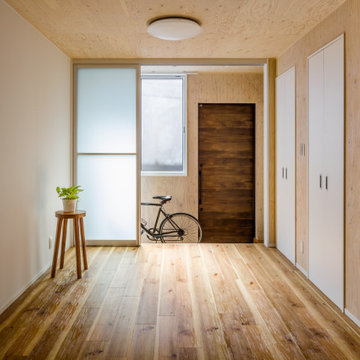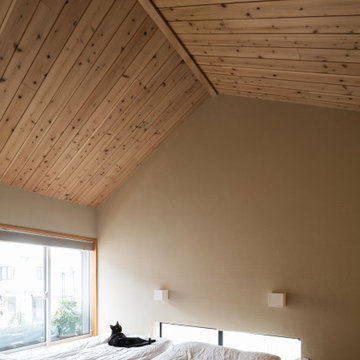Idées déco de chambres avec un mur beige et un plafond en bois
Trier par :
Budget
Trier par:Populaires du jour
81 - 100 sur 255 photos
1 sur 3
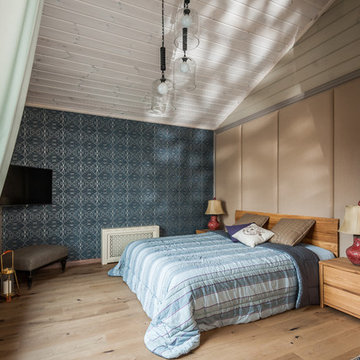
Гостевая комната кантри, кровать, стена обои, прикроватные тумбы, мягкие панели, стеклянные подвесные светильники.
Cette image montre une chambre parentale rustique en bois de taille moyenne avec un mur beige, parquet clair, un sol beige et un plafond en bois.
Cette image montre une chambre parentale rustique en bois de taille moyenne avec un mur beige, parquet clair, un sol beige et un plafond en bois.
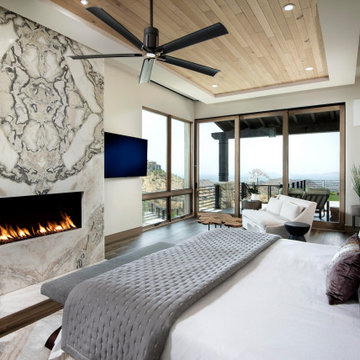
From the exquisite natural stone slab fireplace surround to the panoramic views of the McDowell Mountains and beyond, this main bedroom suite is truly stunning. Neutral shades throughout create a cohesive design that is easy on the eyes.
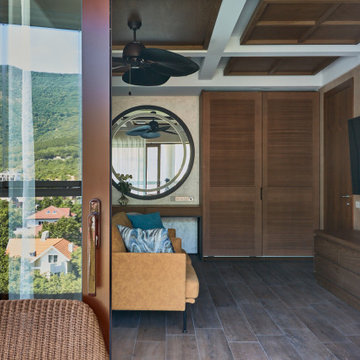
Aménagement d'une grande chambre d'amis contemporaine avec un mur beige, un sol en carrelage de porcelaine, un plafond à caissons, un plafond décaissé et un plafond en bois.
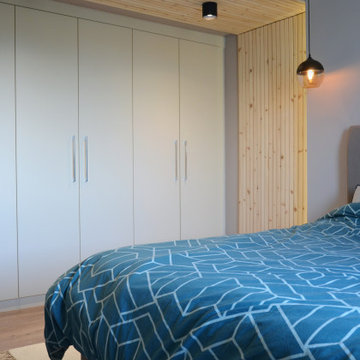
Exemple d'une chambre parentale tendance en bois de taille moyenne avec un mur beige, sol en stratifié, aucune cheminée, un sol marron et un plafond en bois.
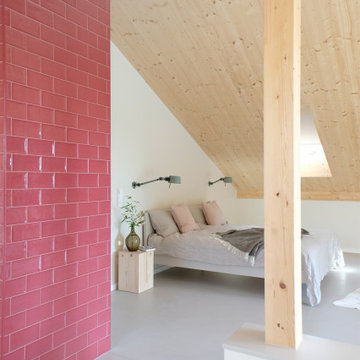
Exemple d'une chambre mansardée ou avec mezzanine tendance avec un mur beige, un poêle à bois, un manteau de cheminée en carrelage, un sol beige et un plafond en bois.
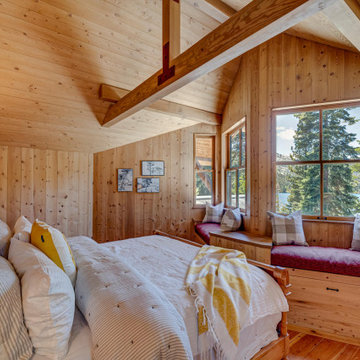
Exemple d'une chambre montagne en bois avec un mur beige, un sol en bois brun, un sol marron, poutres apparentes, un plafond voûté et un plafond en bois.
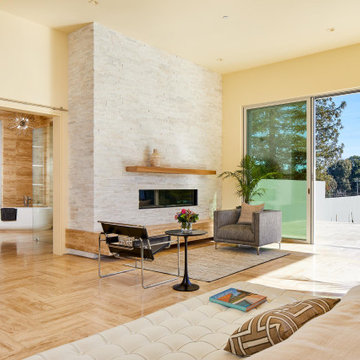
Cette image montre une très grande chambre parentale minimaliste en bois avec un mur beige, un sol en travertin, une cheminée standard, un manteau de cheminée en pierre, un sol beige et un plafond en bois.
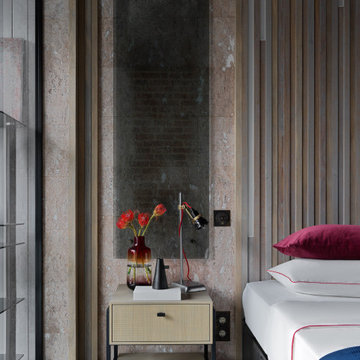
Спальня.
Мебель и оборудование: тумбочки по индивидуальному эскизу изготовлены Giulia Novars; кровать, Archpole; светильники, Centrsvet.
Материалы: на стене кирпич XIX века, BrickTiles; инженерная доска на полу и стенах, Finex.
Декор: Moon-stores, Barcelona Design; постеры Paragon, Happy Collections. На стене работа Ольги Шангиной “Оттенки дзен”.
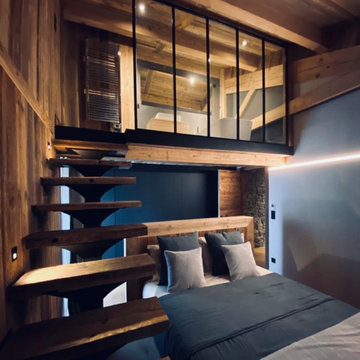
Chambre parentale avec dressing noir sur mesure au fond de la chambre.
La tête de lit centrale sur mesure en vieux bois brûlé soleil permet au lit d'être face à la baie vitrée, avec vue sur la montagne.
Au dessus de l'espace dressing se trouve une mezzanine avec verrière noire sur mesure comprenant la salle de bain.
L'accès se fait grâce à l'escalier sur mesure; limon en métal noir et marche en bois brut. Une LED murale intégrée permet de créer un éclairage doux et indirect.
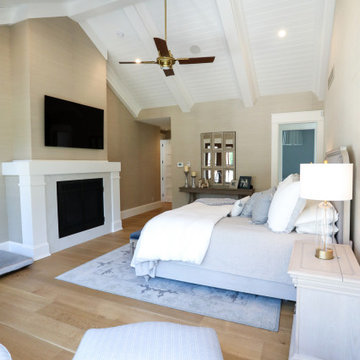
Master Bedroom Suite features built-in Mendota DXV60 fireplace, full A/V system, Lutron automated shades, hardscraped rift and quarter sawn white oak floors, and tongue and groove paneled vaulted ceiling.
General contracting by Martin Bros. Contracting, Inc.; Architecture by Helman Sechrist Architecture; Home Design by Maple & White Design; Photography by Marie Kinney Photography.
Images are the property of Martin Bros. Contracting, Inc. and may not be used without written permission. — with Hoosier Hardwood Floors.
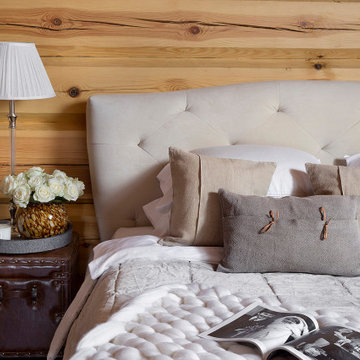
Réalisation d'une chambre parentale en bois avec un mur beige, un sol marron et un plafond en bois.
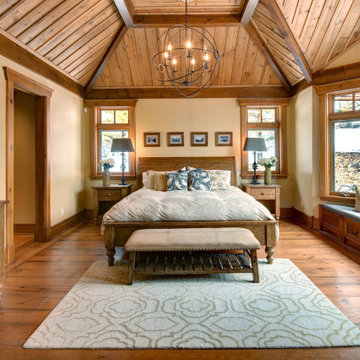
Dream craftsman-style master bedroom with heated floors, large seating area and multi-room ensuite bathroom.
Idées déco pour une chambre montagne avec un mur beige, un sol en bois brun, un sol marron, un plafond voûté et un plafond en bois.
Idées déco pour une chambre montagne avec un mur beige, un sol en bois brun, un sol marron, un plafond voûté et un plafond en bois.
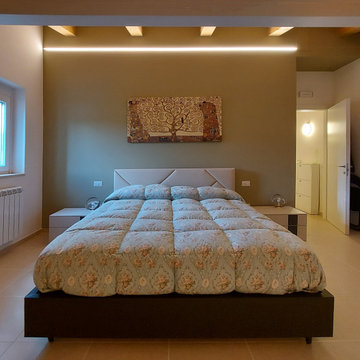
Una seconda camera da letto è giocata sulle tonalità del legno e dei colori della terra. Una strip led taglia la parete ed illumina la stanza in modo uniforme. La zona piu bassa della stanza è occupata da guardaroba e cassiettiere
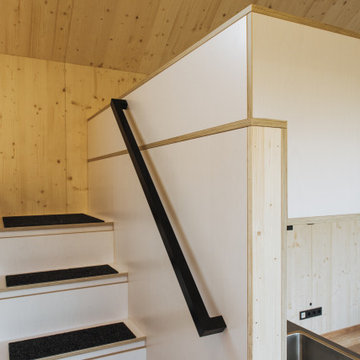
Aufgesetzt auf den Technikraum lädt das gemütliche Loftbett von 1,80 x 2,0 m Größe zum Träumen ein. Das darüberliegende Dachfenster gibt außerdem den Blick in den nächtlichen Sternenhimmel frei.
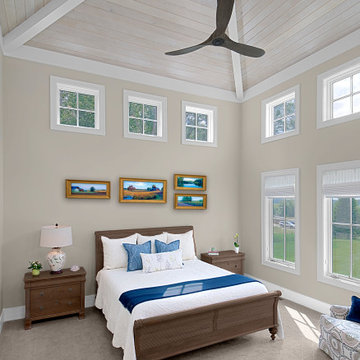
The soaring vaulted ceiling in the guest suite features handsome wood and white beams, and vistas of the property, with ample natural light.
Idée de décoration pour une grande chambre tradition avec un mur beige, aucune cheminée, un sol beige et un plafond en bois.
Idée de décoration pour une grande chambre tradition avec un mur beige, aucune cheminée, un sol beige et un plafond en bois.
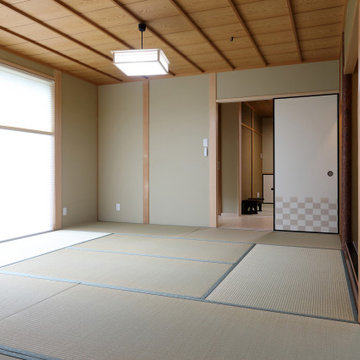
Aménagement d'une très grande chambre d'amis asiatique avec un mur beige, un sol de tatami, un sol vert, un plafond en bois et du papier peint.
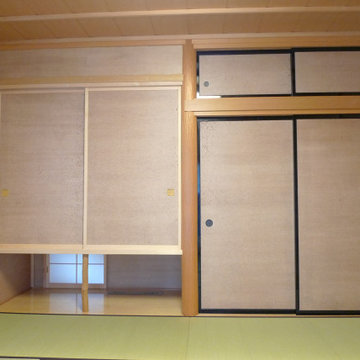
和室のリノベーションです。右側の黒縁の襖は以前からの襖です。襖紙を柿渋和紙に貼替ました。
左側は以前は床の間がありました。ここを釣り押し入れ改造しました。下部に玄関ポーチ側に下窓設置し、通風と採光に効果を上げています。
Cette image montre une très grande chambre d'amis asiatique avec un mur beige, un sol de tatami, un plafond en bois et du papier peint.
Cette image montre une très grande chambre d'amis asiatique avec un mur beige, un sol de tatami, un plafond en bois et du papier peint.
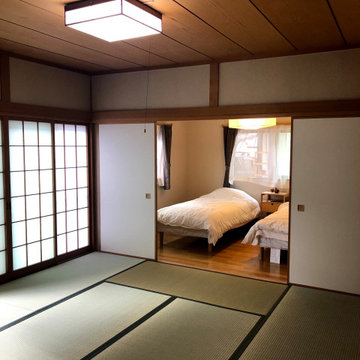
畳、ふすま、障子を張り替え、和室の良さを残しました。
Cette photo montre une petite chambre d'amis asiatique avec un mur beige, un sol de tatami, aucune cheminée, un sol vert, un plafond en bois et du papier peint.
Cette photo montre une petite chambre d'amis asiatique avec un mur beige, un sol de tatami, aucune cheminée, un sol vert, un plafond en bois et du papier peint.
Idées déco de chambres avec un mur beige et un plafond en bois
5
