Idées déco de chambres avec un mur beige et un plafond voûté
Trier par :
Budget
Trier par:Populaires du jour
81 - 100 sur 790 photos
1 sur 3

Cette photo montre une grande chambre parentale chic avec un mur beige, parquet clair, une cheminée ribbon, un manteau de cheminée en pierre, un sol marron, un plafond voûté et un plafond en bois.
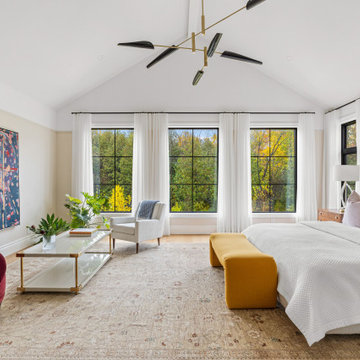
Cette image montre une chambre traditionnelle avec un mur beige, un sol en bois brun, un sol marron et un plafond voûté.
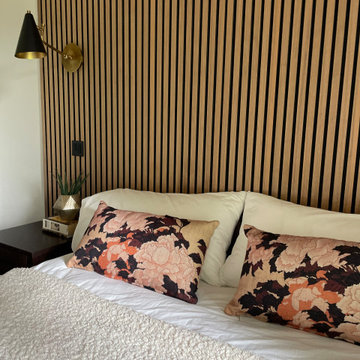
The wood in this room warm the scheme. From the floor to the pendant light and the wooden wall panels, which go to the full 4 metre height of the ceiling

A Modern Rustic styled home is a design that puts emphasis on rugged, natural beauty with modern amenities. The key to this space is an open floor plan, modern furniture, and exposed natural elements, like this Pakari wooden wall.
Sliding Door: HHLG or 20HLG
Pakari Wood Wall: PAK1X4BW
Casing: 103MUL
Baseboard: 339MUL
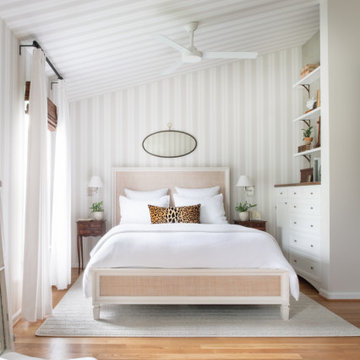
A reworking of a bedroom space to create a master oasis. A tented effect was achieved with a striped wallpaper applied to walls and ceiling. Wood floors replaced carpet, and built-ins were tucked into niches for storage.
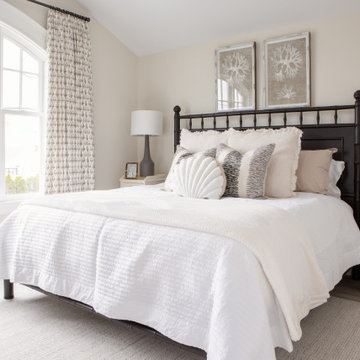
This beachfront bedroom utilizes the juxtaposition between dark and light to create a ravishing and sleek aesthetic.
Réalisation d'une grande chambre d'amis marine avec un mur beige, parquet clair et un plafond voûté.
Réalisation d'une grande chambre d'amis marine avec un mur beige, parquet clair et un plafond voûté.
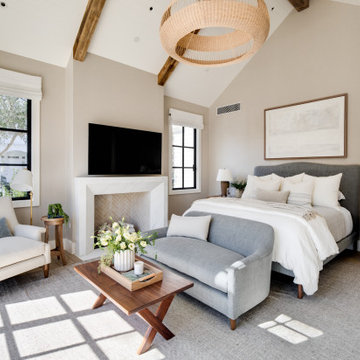
Inspiration pour une chambre d'amis traditionnelle avec un mur beige, un sol en bois brun, une cheminée standard, un manteau de cheminée en pierre, un sol marron, poutres apparentes et un plafond voûté.
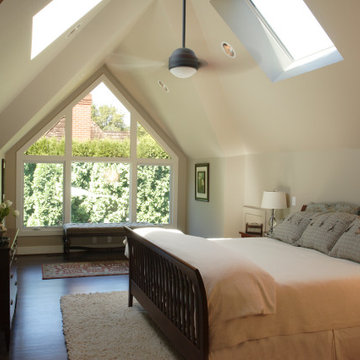
In addition to the existing gable windows, a new large skylight, handsome dark hardwood flooring, fresh paint on the walls, and a ceiling fan created a light and peaceful primary bedroom.
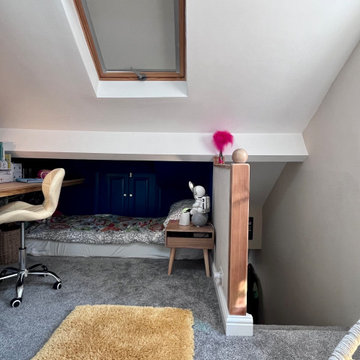
Cette image montre une petite chambre avec moquette grise et jaune design avec un mur beige, un sol gris et un plafond voûté.
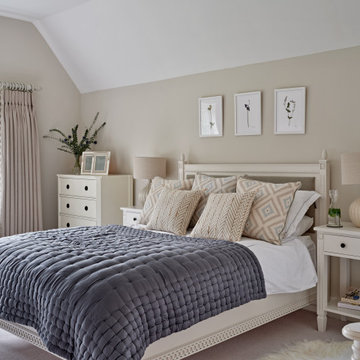
Cette photo montre une chambre chic de taille moyenne avec un mur beige, un sol beige et un plafond voûté.
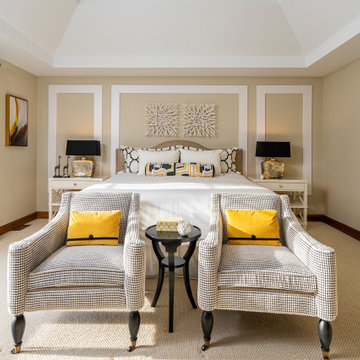
This bedroom had never really been decorated in any way. It is now a space the homeowner is happy to come home too.
Inspiration pour une grande chambre traditionnelle avec un mur beige, un sol beige, aucune cheminée, un plafond voûté et du lambris.
Inspiration pour une grande chambre traditionnelle avec un mur beige, un sol beige, aucune cheminée, un plafond voûté et du lambris.
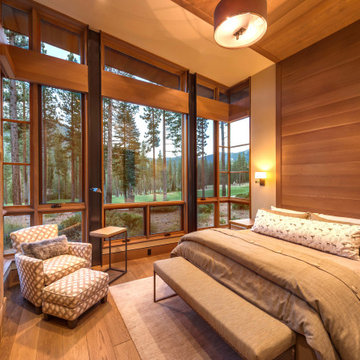
Aménagement d'une grande chambre d'amis montagne en bois avec un mur beige, une cheminée standard, un sol beige, un sol en bois brun et un plafond voûté.
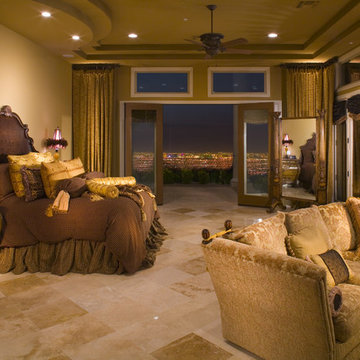
Idées déco pour une très grande chambre parentale méditerranéenne avec un mur beige, un sol en brique, un sol beige et un plafond voûté.
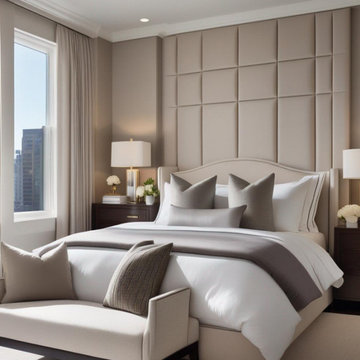
2D rendering of the client's bedroom
Inspiration pour une petite chambre parentale design avec un mur beige, un sol gris, un plafond voûté et du lambris.
Inspiration pour une petite chambre parentale design avec un mur beige, un sol gris, un plafond voûté et du lambris.
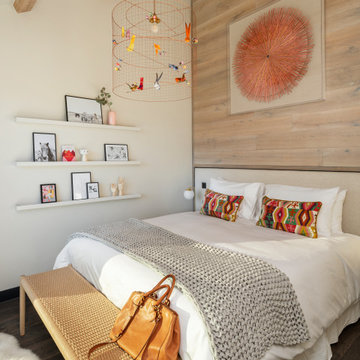
Réalisation d'une chambre design en bois avec un mur beige, parquet foncé, un sol marron, poutres apparentes et un plafond voûté.
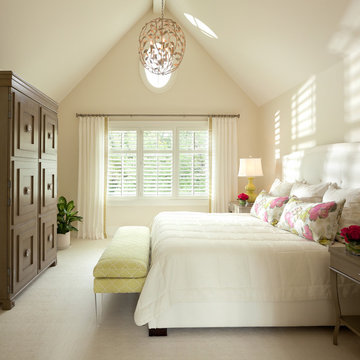
Idée de décoration pour une chambre tradition de taille moyenne avec un mur beige et un plafond voûté.
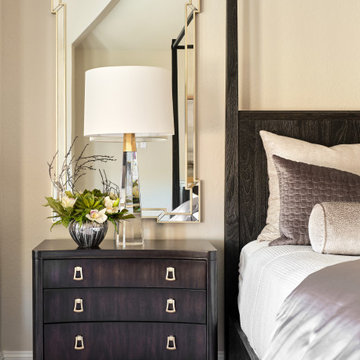
Our young professional clients moved to Texas from out of state and purchased a new home that they wanted to make their own. They contracted our team to change out all of the lighting fixtures and to furnish the home from top to bottom including furniture, custom drapery, artwork, and accessories. The results are a home bursting with character and filled with unique furniture pieces and artwork that perfectly reflects our sophisticated clients personality.
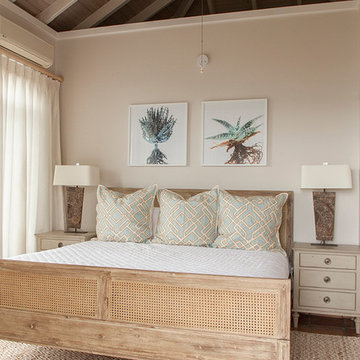
Toni Deis Photography
Idées déco pour une chambre parentale exotique avec un mur beige, un sol en bois brun, aucune cheminée, un sol marron et un plafond voûté.
Idées déco pour une chambre parentale exotique avec un mur beige, un sol en bois brun, aucune cheminée, un sol marron et un plafond voûté.
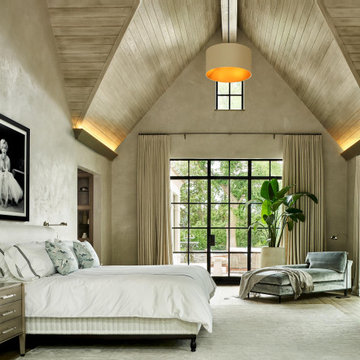
A primary suite should feel like a destination, which fits well with this historic Tudor remodel. Primary suite entry is off the conservatory, which helps separate the space from the rest of the home for added privacy.
Our team’s removal of the old study and gym opens up the space for a retreat-style feel. A light wood plank vaulted ceiling softens the room’s volume, and black steel windows and doors open to a new private outdoor living space. Dual his-and-hers primary bathrooms and walk-in closets occupy the remaining square footage.
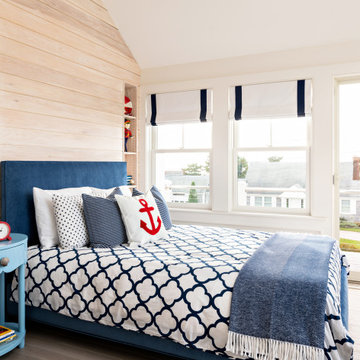
The challenge: take a run-of-the mill colonial-style house and turn it into a vibrant, Cape Cod beach home. The creative and resourceful crew at SV Design rose to the occasion and rethought the box. Given a coveted location and cherished ocean view on a challenging lot, SV’s architects looked for the best bang for the buck to expand where possible and open up the home inside and out. Windows were added to take advantage of views and outdoor spaces—also maximizing water-views were added in key locations.
The result: a home that causes the neighbors to stop the new owners and express their appreciation for making such a stunning improvement. A home to accommodate everyone and many years of enjoyment to come.
Idées déco de chambres avec un mur beige et un plafond voûté
5