Idées déco de chambres avec un mur beige et un sol beige
Trier par :
Budget
Trier par:Populaires du jour
61 - 80 sur 15 656 photos
1 sur 3
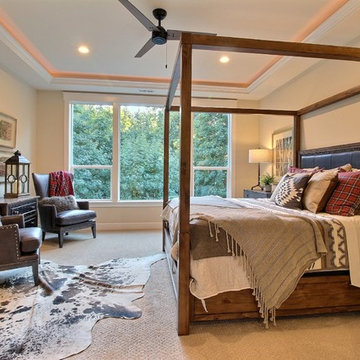
Paint by Sherwin Williams
Body Color - Wool Skein - SW 6148
Flooring & Tile by Macadam Floor & Design
Carpet Products by Dream Weaver Carpet
Main Level Carpet Cosmopolitan in Iron Frost
Counter Backsplash & Shower Niche by Glazzio Tiles
Tile Product - Orbit Series in Meteor Shower
Shower Wall & Mud Set Shower Pan by Emser Tile
Shower Wall Product - Esplanade in Alley
Mud Set Shower Pan Product - Venetian Pebbles in Medici Blend
Bathroom Floor by Florida Tile
Bathroom Floor Product - Sequence in Drift
Tub Wall Tile by Pental Surfaces
Tub Wall Tile Product - Parc in Botticino - 3D Bloom
Freestanding Tub by MAAX
Freestanding Tub Product - Ariosa Tub
Sinks by Decolav
Faucets by Delta Faucet
Slab Countertops by Wall to Wall Stone Corp
Main Level Granite Product Colonial Cream
Downstairs Quartz Product True North Silver Shimmer
Windows by Milgard Windows & Doors
Window Product Style Line® Series
Window Supplier Troyco - Window & Door
Window Treatments by Budget Blinds
Lighting by Destination Lighting
Interior Design by Creative Interiors & Design
Custom Cabinetry & Storage by Northwood Cabinets
Customized & Built by Cascade West Development
Photography by ExposioHDR Portland
Original Plans by Alan Mascord Design Associates
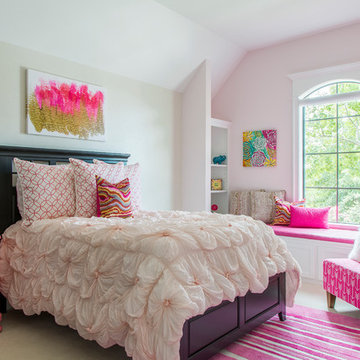
Bold pinks pop in this girl's bedroom! The bay window is lined with a hot pink built in bench - perfect for reading. A funky pink nightstand and fun patterned side chair complete this cute bedroom.
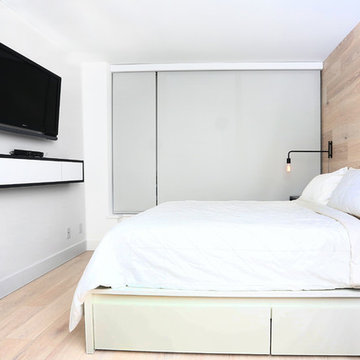
Andrei Antica @ Smart Photos
Cette image montre une petite chambre parentale design avec un mur beige, parquet clair et un sol beige.
Cette image montre une petite chambre parentale design avec un mur beige, parquet clair et un sol beige.
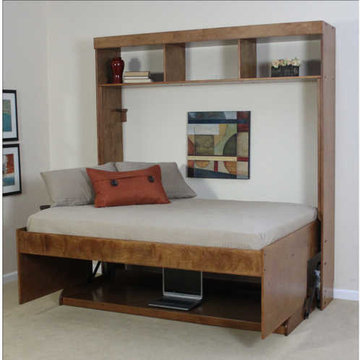
Exemple d'une chambre moderne de taille moyenne avec un mur beige, aucune cheminée et un sol beige.
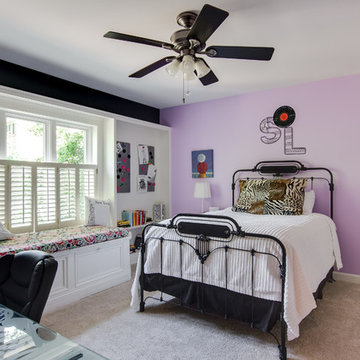
David Stewart
Inspiration pour une chambre avec moquette traditionnelle de taille moyenne avec un mur beige, aucune cheminée et un sol beige.
Inspiration pour une chambre avec moquette traditionnelle de taille moyenne avec un mur beige, aucune cheminée et un sol beige.
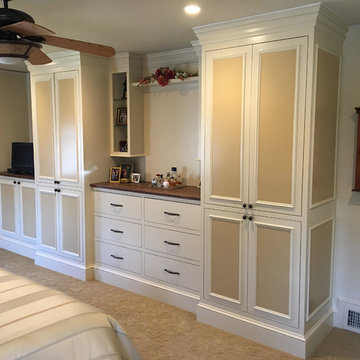
Cette photo montre une chambre chic de taille moyenne avec un mur beige, aucune cheminée et un sol beige.
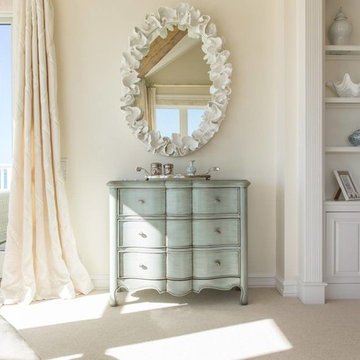
Dave Coleman's Windows To The World, INC
Inspiration pour une chambre style shabby chic de taille moyenne avec un mur beige, aucune cheminée et un sol beige.
Inspiration pour une chambre style shabby chic de taille moyenne avec un mur beige, aucune cheminée et un sol beige.
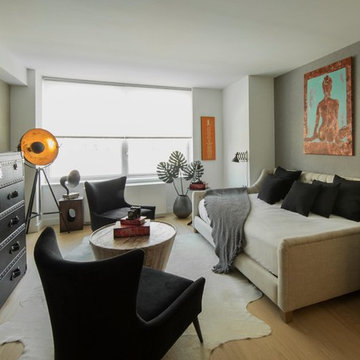
Réalisation d'une chambre d'amis bohème de taille moyenne avec un mur beige, parquet clair, aucune cheminée et un sol beige.
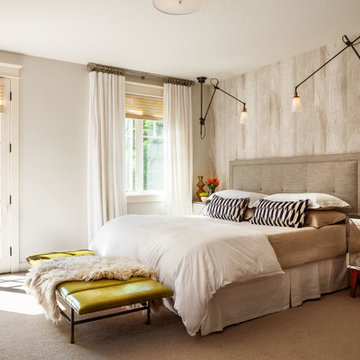
Inspiration pour une chambre traditionnelle de taille moyenne avec aucune cheminée, un mur beige et un sol beige.
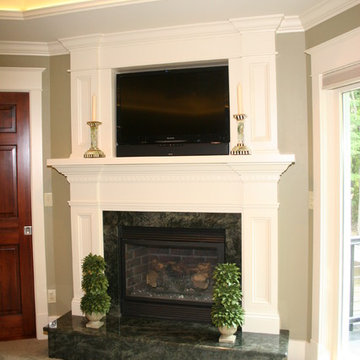
Idée de décoration pour une grande chambre tradition avec un mur beige, une cheminée standard et un sol beige.
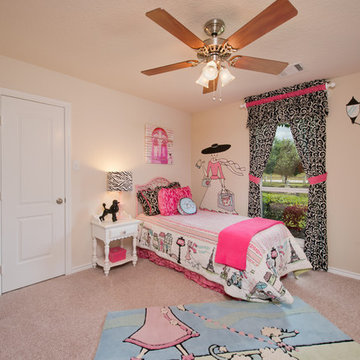
The Magnolia creates an airy feel with flow between the kitchen, family room, and dining room. In addition to the Magnolia’s three bedrooms, this home features a large flex room that can be used as desired plus a study. The master suite includes his and hers walk-in closets, a soaking tub, dual vanities. Tour the fully furnished model at our Katy Design Center.
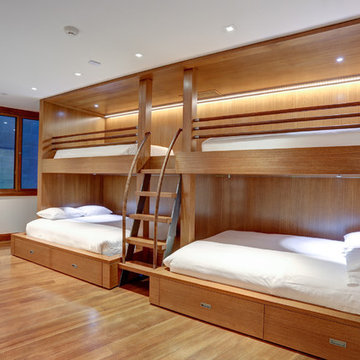
Custom contemporary bunk bed design with storage drawers
Idées déco pour une grande chambre d'amis contemporaine avec un mur beige, parquet clair, aucune cheminée et un sol beige.
Idées déco pour une grande chambre d'amis contemporaine avec un mur beige, parquet clair, aucune cheminée et un sol beige.
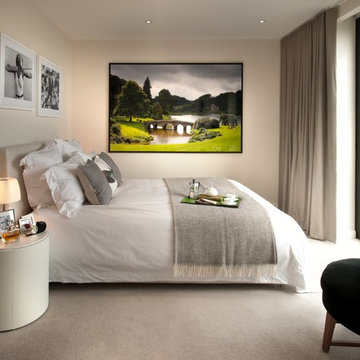
This bedroom consists of four zones; the main sleeping area with the TV hidden behind the curtain, the reading area of a very low armchair, the make-up desk area that is not visible in this shot and the dressing area.
Photographer: Philip Vile
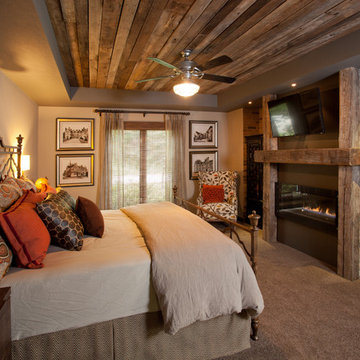
Dan Rockafello
Aménagement d'une chambre montagne de taille moyenne avec un mur beige, une cheminée ribbon, un manteau de cheminée en bois et un sol beige.
Aménagement d'une chambre montagne de taille moyenne avec un mur beige, une cheminée ribbon, un manteau de cheminée en bois et un sol beige.
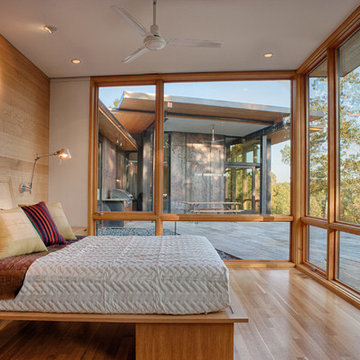
This modern lake house is located in the foothills of the Blue Ridge Mountains. The residence overlooks a mountain lake with expansive mountain views beyond. The design ties the home to its surroundings and enhances the ability to experience both home and nature together. The entry level serves as the primary living space and is situated into three groupings; the Great Room, the Guest Suite and the Master Suite. A glass connector links the Master Suite, providing privacy and the opportunity for terrace and garden areas.
Won a 2013 AIANC Design Award. Featured in the Austrian magazine, More Than Design. Featured in Carolina Home and Garden, Summer 2015.
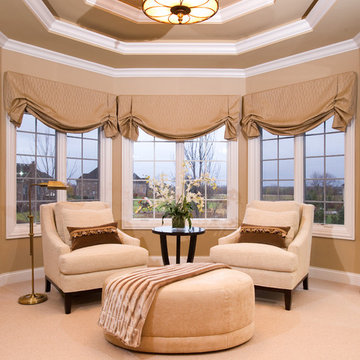
With its concentric circles framed in crown molding, the tray ceiling adds layers of luxury to the master bedroom's sitting area. Because of the neutral color palette, texture becomes important - from the plush fabric of the ottoman to the fringe on the armchair pillows and the delicate print on the Roman shades.
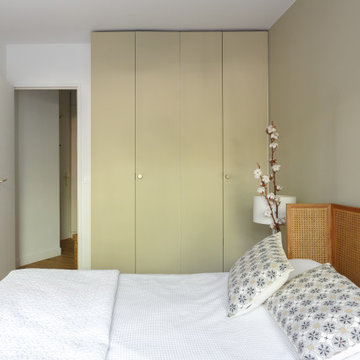
Ce projet de rénovation est sans doute un des plus beaux exemples prouvant qu’on peut allier fonctionnalité, simplicité et esthétisme. On appréciera la douce atmosphère de l’appartement grâce aux tons pastels qu’on retrouve dans la majorité des pièces. Notre coup de cœur : cette cuisine, d’un bleu élégant et original, nichée derrière une jolie verrière blanche.
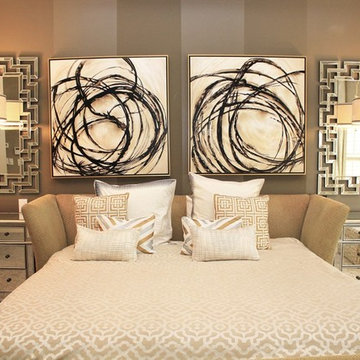
Inspiration pour une chambre traditionnelle de taille moyenne avec un mur beige, aucune cheminée et un sol beige.
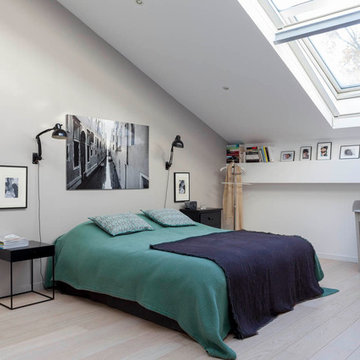
Inspiration pour une chambre design de taille moyenne avec un mur beige, aucune cheminée, un sol en contreplaqué et un sol beige.

Japandi stye is a cross between a little Asian aesthetic and modern, with soft touches in between.
Réalisation d'une chambre d'amis vintage de taille moyenne avec un mur beige, un sol en calcaire, un sol beige et un plafond voûté.
Réalisation d'une chambre d'amis vintage de taille moyenne avec un mur beige, un sol en calcaire, un sol beige et un plafond voûté.
Idées déco de chambres avec un mur beige et un sol beige
4